587 foton på vinkällare, med ljust trägolv och vinhyllor
Sortera efter:
Budget
Sortera efter:Populärt i dag
61 - 80 av 587 foton
Artikel 1 av 3
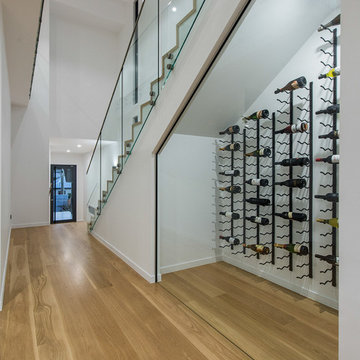
Under stairs wine storage room with glass font
Idéer för att renovera en funkis vinkällare, med ljust trägolv, vinhyllor och gult golv
Idéer för att renovera en funkis vinkällare, med ljust trägolv, vinhyllor och gult golv
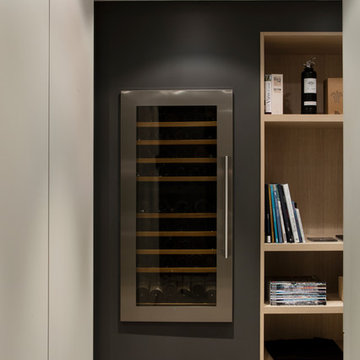
STUDIO 5.56 / Romain CHAMBODUT
Exempel på en mellanstor modern vinkällare, med ljust trägolv och vinhyllor
Exempel på en mellanstor modern vinkällare, med ljust trägolv och vinhyllor
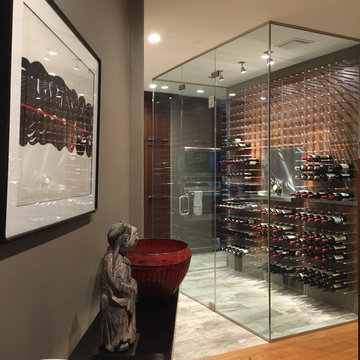
Glass enclosed temperature controlled wine cellar. Sarasota Penthouse Condominium
C-Type - Walnut Stact Premier
www.getstact.com
Idéer för en stor modern vinkällare, med ljust trägolv och vinhyllor
Idéer för en stor modern vinkällare, med ljust trägolv och vinhyllor
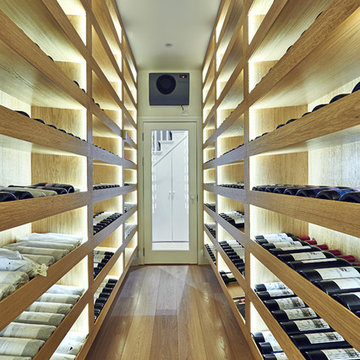
Exempel på en mellanstor modern vinkällare, med ljust trägolv och vinhyllor
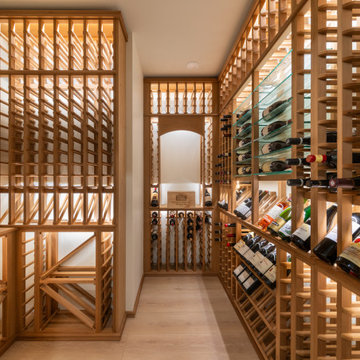
Photo by Paul Grdina
Idéer för en mellanstor modern vinkällare, med ljust trägolv, vinhyllor och beiget golv
Idéer för en mellanstor modern vinkällare, med ljust trägolv, vinhyllor och beiget golv
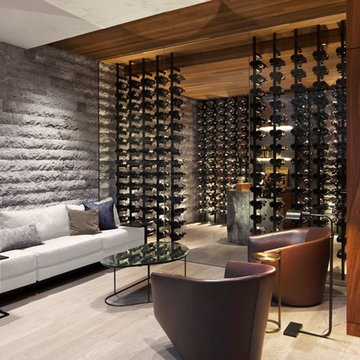
Photography by David O. Marlow
Inspiration för mycket stora moderna vinkällare, med ljust trägolv, vinhyllor och brunt golv
Inspiration för mycket stora moderna vinkällare, med ljust trägolv, vinhyllor och brunt golv
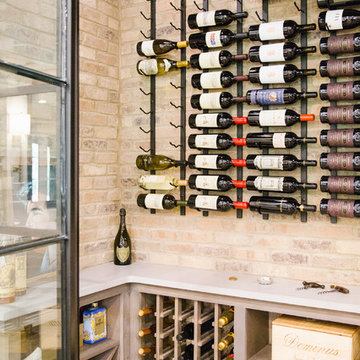
Exempel på en mellanstor klassisk vinkällare, med ljust trägolv, vinhyllor och brunt golv
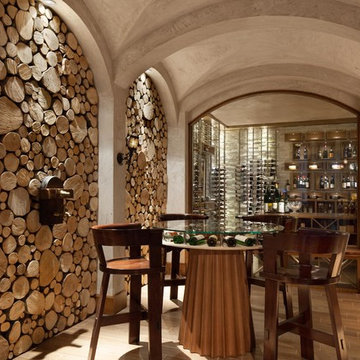
Photo Credit - Lori Hamilton
Inredning av en medelhavsstil mycket stor vinkällare, med vinhyllor och ljust trägolv
Inredning av en medelhavsstil mycket stor vinkällare, med vinhyllor och ljust trägolv
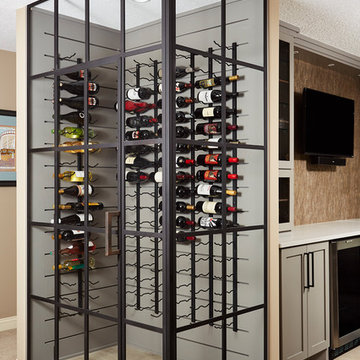
Custom glass wine cellar with shiplap
Idéer för att renovera en mellanstor vintage vinkällare, med ljust trägolv, vinhyllor och beiget golv
Idéer för att renovera en mellanstor vintage vinkällare, med ljust trägolv, vinhyllor och beiget golv
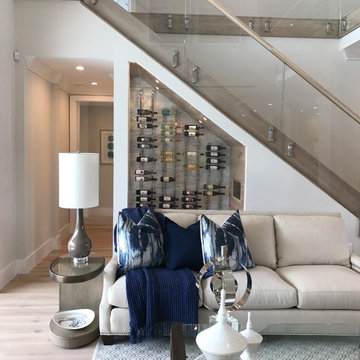
All Glass Wine Room utilizing the space under the all glass railing. Ultra Clear Frameless Glass lets the Vintage View Label forward wine racking the star of the show!
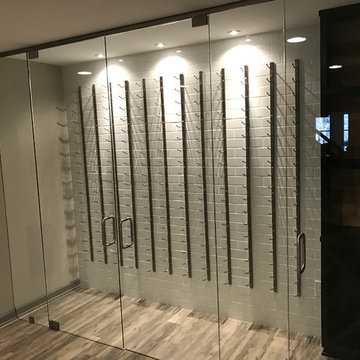
Bild på en mellanstor industriell vinkällare, med ljust trägolv och vinhyllor
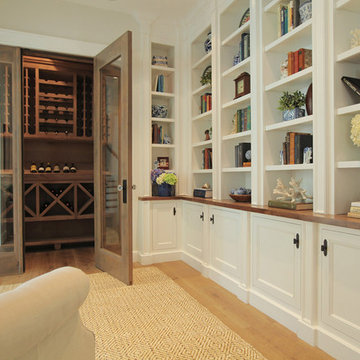
Design & Construction By Sherman Oaks Home Builders: http://www.shermanoakshomebuilders.com
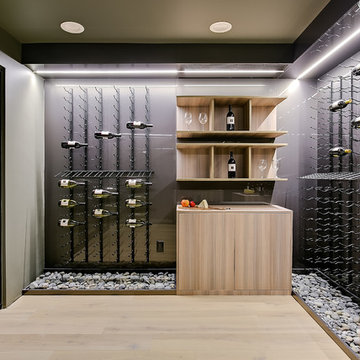
We did a customer wine cellar for one of our customers in Woodland Hills.
Inredning av en modern mellanstor vinkällare, med ljust trägolv, vinhyllor och beiget golv
Inredning av en modern mellanstor vinkällare, med ljust trägolv, vinhyllor och beiget golv
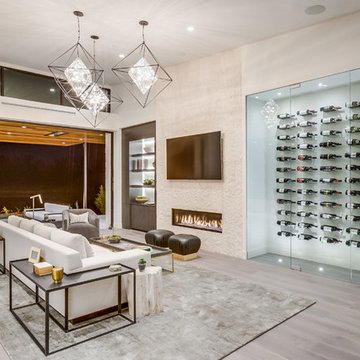
Using Vino Pins, the label-forward wine racking peg system, this smart wine cellar design showcases wines in a contemporary fashion that matches the home's decor.
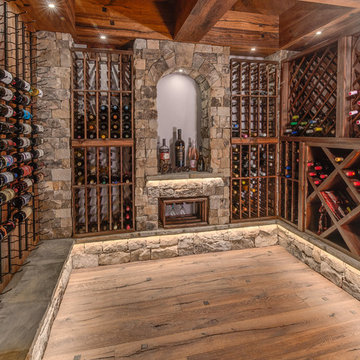
Photography by Ryan Theede
Bild på en rustik vinkällare, med ljust trägolv och vinhyllor
Bild på en rustik vinkällare, med ljust trägolv och vinhyllor
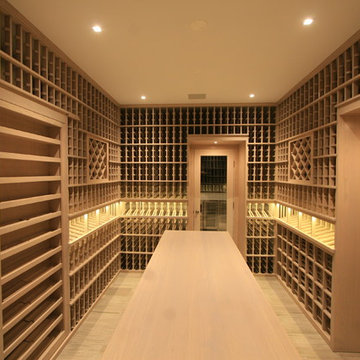
Pickled Ash to achieve whitewashed finish. Four thousand bottles of storage.
Inspiration för stora maritima vinkällare, med ljust trägolv, vinhyllor och brunt golv
Inspiration för stora maritima vinkällare, med ljust trägolv, vinhyllor och brunt golv
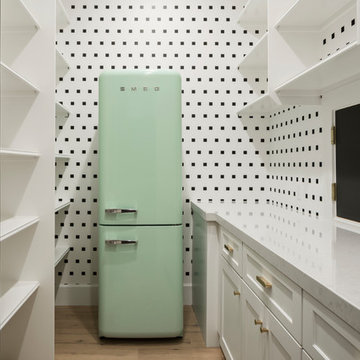
High Res Media
Foto på en mycket stor vintage vinkällare, med ljust trägolv, vinhyllor och beiget golv
Foto på en mycket stor vintage vinkällare, med ljust trägolv, vinhyllor och beiget golv
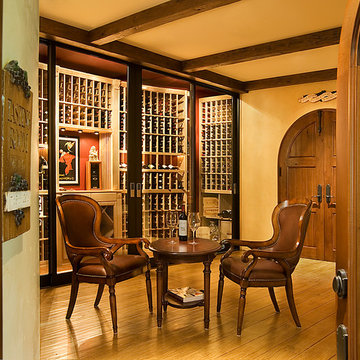
Foto på en mellanstor medelhavsstil vinkällare, med ljust trägolv och vinhyllor
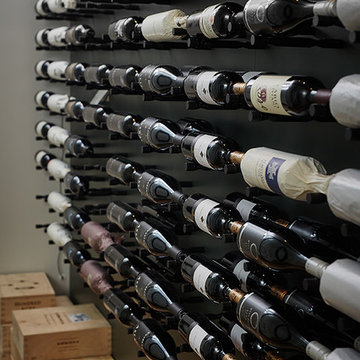
Featuring a classic H-shaped plan and minimalist details, the Winston was designed with the modern family in mind. This home carefully balances a sleek and uniform façade with more contemporary elements. This balance is noticed best when looking at the home on axis with the front or rear doors. Simple lap siding serve as a backdrop to the careful arrangement of windows and outdoor spaces. Stepping through a pair of natural wood entry doors gives way to sweeping vistas through the living and dining rooms. Anchoring the left side of the main level, and on axis with the living room, is a large white kitchen island and tiled range surround. To the right, and behind the living rooms sleek fireplace, is a vertical corridor that grants access to the upper level bedrooms, main level master suite, and lower level spaces. Serving as backdrop to this vertical corridor is a floor to ceiling glass display room for a sizeable wine collection. Set three steps down from the living room and through an articulating glass wall, the screened porch is enclosed by a retractable screen system that allows the room to be heated during cold nights. In all rooms, preferential treatment is given to maximize exposure to the rear yard, making this a perfect lakefront home.
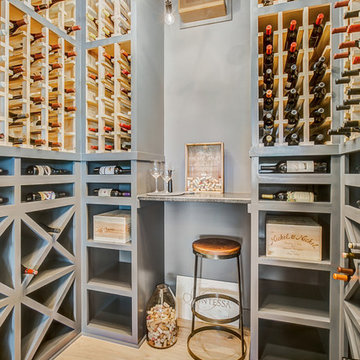
Photos by Norman & Young, Design selections by Stacy Buky with WestFort Home
Inspiration för lantliga vinkällare, med ljust trägolv, vinhyllor och beiget golv
Inspiration för lantliga vinkällare, med ljust trägolv, vinhyllor och beiget golv
587 foton på vinkällare, med ljust trägolv och vinhyllor
4