573 foton på vinkällare, med svart golv och vitt golv
Sortera efter:
Budget
Sortera efter:Populärt i dag
121 - 140 av 573 foton
Artikel 1 av 3
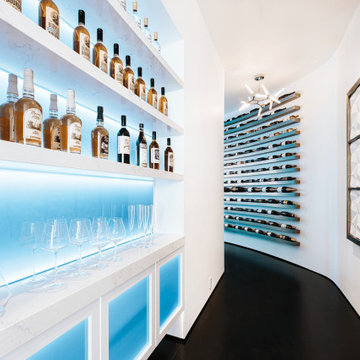
An ultra-modern wine room in one of Portland's most desired zip codes.
Custom-built acrylic shelving in this walk-in wine room creates the dramatic appearance of 600 bottles of wine floating in mid-air. Lighting effects add to the futuristic vibe and establish a luxurious aesthetic that links the walk-in wine cellar to the exterior bar and shelves. Bridging the two spaces, a floor-to-ceiling steel ledge bottle display and a chic sitting area create the perfect alcove for sipping that La Landonne.
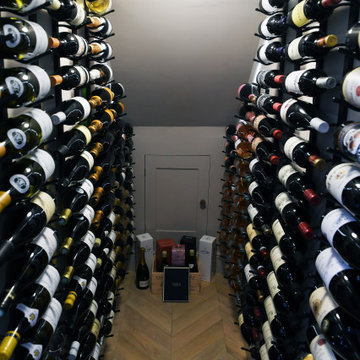
Bild på en liten vintage vinkällare, med ljust trägolv, vinhyllor och vitt golv
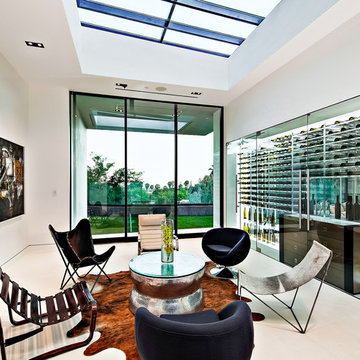
This stunning glass enclosed wine cellar houses LUMA Wine Racks made by Architectural Plastics, Inc. These racks are made entirely from furniture grade, crystal clear acrylic.
The wine cellar acts as a transparent partition between the kitchen and adjoining den.
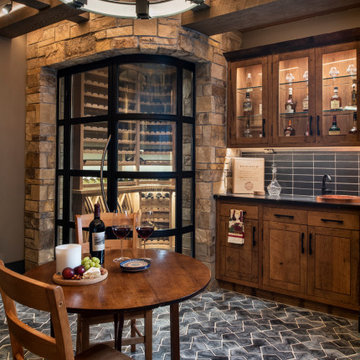
Idéer för att renovera en stor amerikansk vinkällare, med klinkergolv i terrakotta, vindisplay och svart golv
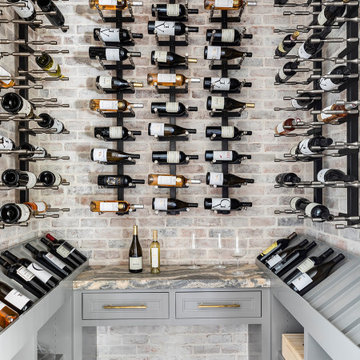
Exempel på en mellanstor vinkällare, med klinkergolv i keramik, vindisplay och svart golv
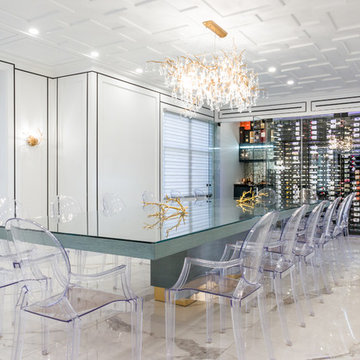
Glass enclosed wine cabinet w modern lighting and climate control...horizontal wine storage and butlers pantry
Idéer för att renovera en mellanstor funkis vinkällare, med marmorgolv, vindisplay och vitt golv
Idéer för att renovera en mellanstor funkis vinkällare, med marmorgolv, vindisplay och vitt golv
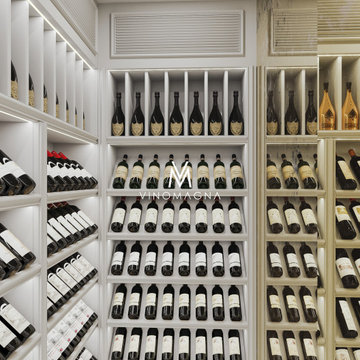
This home wine room lives in a grade II listed property in holland park London. The owner wanted to increase the size of the existing home wine room we had delivered just over 12 months prior. We jumped at the chance to revisit the project and start creating options for a space three times the original size. Wine investors and collectors can quickly find themselves in a position where the quantities of wine they own will exceed their storage capacities. It’s important therefore you to take some time to think of the long-term requirements you will require for your home wine cellar.
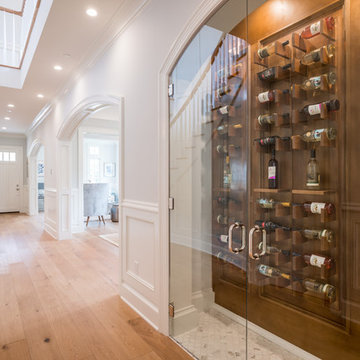
Bild på en liten vintage vinkällare, med marmorgolv, vindisplay och vitt golv
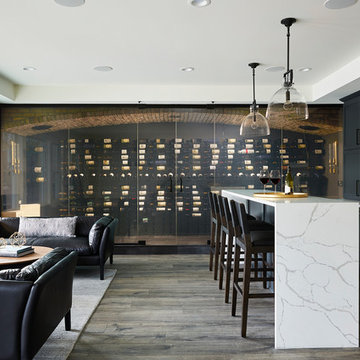
This stunning new basement finish checks everything on our clients wish list! A custom temperature- controlled wine-cellar with Smart Glass, a home bar with comfortable lounge, and a cozy reading nook under the stairs to name a few. Their home features a backyard pool with easy access to the entertainment zone in the basement. From the 3D design presentation to the custom walnut tables and styling, this lower level has it all.
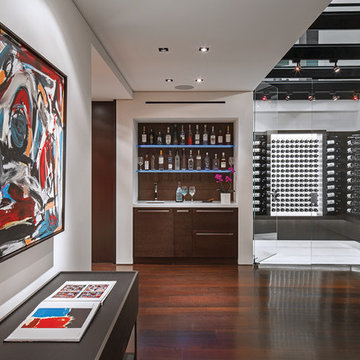
Laurel Way Beverly Hills luxury home modern wine cellar & wet bar
Foto på en mycket stor funkis vinkällare, med vinhyllor och vitt golv
Foto på en mycket stor funkis vinkällare, med vinhyllor och vitt golv
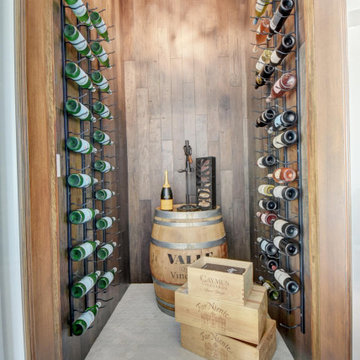
Inredning av en maritim mellanstor vinkällare, med klinkergolv i porslin och vitt golv
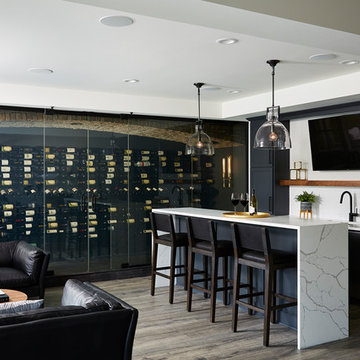
This stunning new basement finish checks everything on our clients wish list! A custom temperature- controlled wine-cellar with Smart Glass, a home bar with comfortable lounge, and a cozy reading nook under the stairs to name a few. Their home features a backyard pool with easy access to the entertainment zone in the basement. From the 3D design presentation to the custom walnut tables and styling, this lower level has it all.
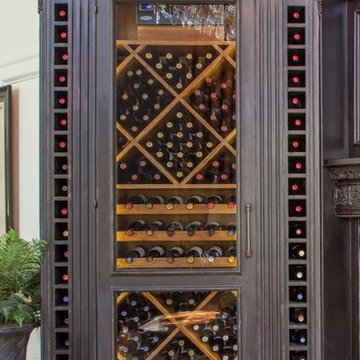
Both wine cabinets were built custom to work in the existing space. Showcasing again the intricate beauty of attentive design. The interior is temperature controlled and hosts diamond bins and custom pullout wine racks. The exterior has intricate detailing and a custom stained finish.
For more information about this project please visit: www.gryphonbuilders.com. Or contact Allen Griffin, President of Gryphon Builders, at 713-939-8005 cell or email him at allen@gryphonbuilders.com
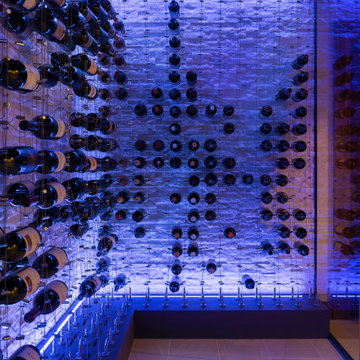
Rodwin Architecture & Skycastle Homes
Location: Boulder, Colorado, USA
Interior design, space planning and architectural details converge thoughtfully in this transformative project. A 15-year old, 9,000 sf. home with generic interior finishes and odd layout needed bold, modern, fun and highly functional transformation for a large bustling family. To redefine the soul of this home, texture and light were given primary consideration. Elegant contemporary finishes, a warm color palette and dramatic lighting defined modern style throughout. A cascading chandelier by Stone Lighting in the entry makes a strong entry statement. Walls were removed to allow the kitchen/great/dining room to become a vibrant social center. A minimalist design approach is the perfect backdrop for the diverse art collection. Yet, the home is still highly functional for the entire family. We added windows, fireplaces, water features, and extended the home out to an expansive patio and yard.
The cavernous beige basement became an entertaining mecca, with a glowing modern wine-room, full bar, media room, arcade, billiards room and professional gym.
Bathrooms were all designed with personality and craftsmanship, featuring unique tiles, floating wood vanities and striking lighting.
This project was a 50/50 collaboration between Rodwin Architecture and Kimball Modern
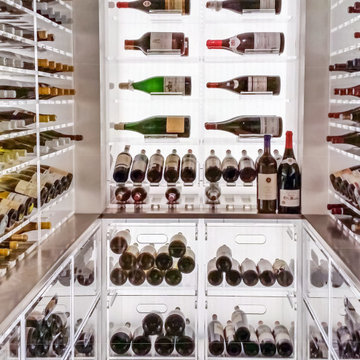
Our Architectural Digest featured acrylic wine cellar. This cellar was comprised of three alcoves that were backlit and filled with our Luma Series acrylic wine racks.
We created a stacked wine rack layout that allowed for a metal counter top between the racks. Acrylic drawers with invisible stops were added for bulk wine storage.
Contact our sales department to learn more about the stunning designs we can create for you.
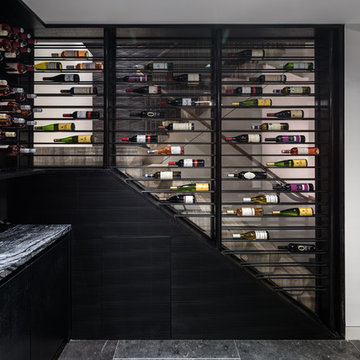
Custom display elements and Vin de Garde elements outfit the glass wine room. Kenya Black marble counter and integral sink.
Idéer för stora funkis vinkällare, med kalkstensgolv, vindisplay och svart golv
Idéer för stora funkis vinkällare, med kalkstensgolv, vindisplay och svart golv
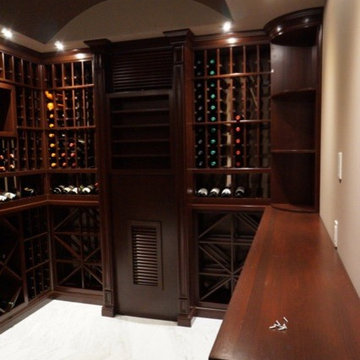
Inspiration för en mellanstor funkis vinkällare, med klinkergolv i keramik, vinhyllor och vitt golv
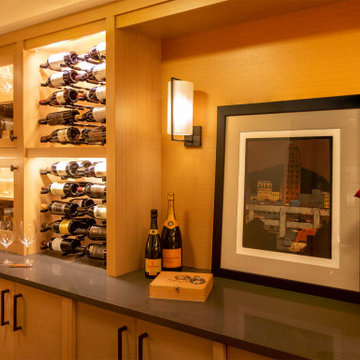
Situated perfectly for an evening's entertainment — between the kitchen at the top of the stair and the theater next door — the lower level wine room's 768 bottle capacity offers plenty of climate-controlled variety. // Image : AOME Architects
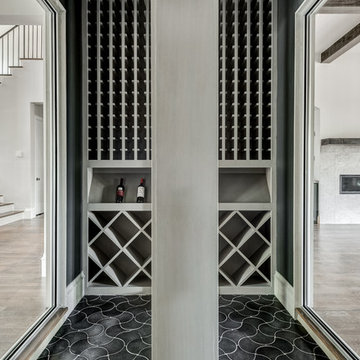
Hunter Coon - True Homes Photography
Inredning av en modern vinkällare, med klinkergolv i keramik, vinställ med diagonal vinförvaring och svart golv
Inredning av en modern vinkällare, med klinkergolv i keramik, vinställ med diagonal vinförvaring och svart golv
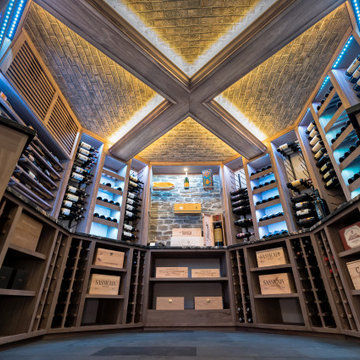
Rustic and elegant custom wine room with natural stone and brick coffer ceiling, leather stone counter tops, natural walnut wine racking, glass front, led package, slate floor.
573 foton på vinkällare, med svart golv och vitt golv
7