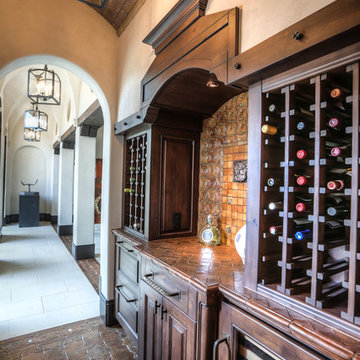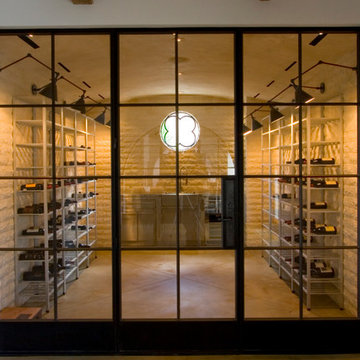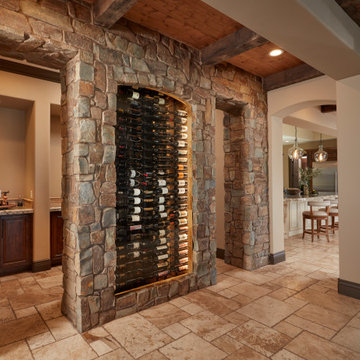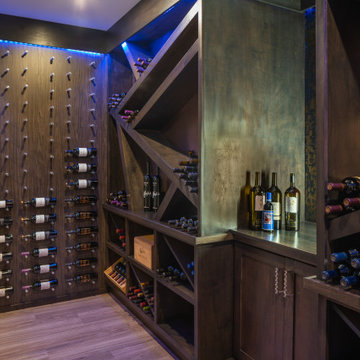14 227 foton på vinkällare, med vinhyllor och vindisplay
Sortera efter:
Budget
Sortera efter:Populärt i dag
61 - 80 av 14 227 foton
Artikel 1 av 3
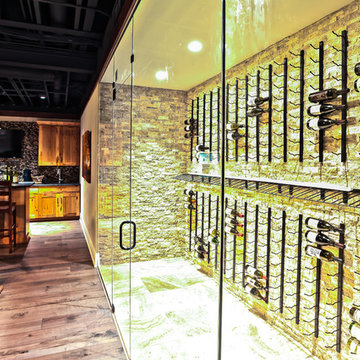
This wine display is the focal point of this finished recreation and entertaining space.
Inspiration för mellanstora klassiska vinkällare, med klinkergolv i keramik, vindisplay och beiget golv
Inspiration för mellanstora klassiska vinkällare, med klinkergolv i keramik, vindisplay och beiget golv
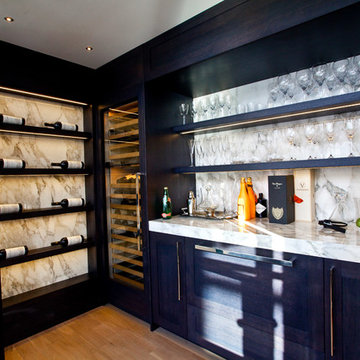
This Modern home sits atop one of Toronto's beautiful ravines. The full basement is equipped with a large home gym, a steam shower, change room, and guest Bathroom, the center of the basement is a games room/Movie and wine cellar. The other end of the full basement features a full guest suite complete with private Ensuite and kitchenette. The 2nd floor makes up the Master Suite, complete with Master bedroom, master dressing room, and a stunning Master Ensuite with a 20 foot long shower with his and hers access from either end. The bungalow style main floor has a kids bedroom wing complete with kids tv/play room and kids powder room at one end, while the center of the house holds the Kitchen/pantry and staircases. The kitchen open concept unfolds into the 2 story high family room or great room featuring stunning views of the ravine, floor to ceiling stone fireplace and a custom bar for entertaining. There is a separate powder room for this end of the house. As you make your way down the hall to the side entry there is a home office and connecting corridor back to the front entry. All in all a stunning example of a true Toronto Ravine property
photos by Hand Spun Films
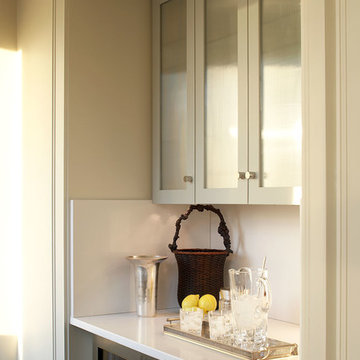
© Wing Wong
This two bedroom apartment on New York's Upper West Side underwent a gut renovation to allow continuous sight lines and views in three directions: east to Central Park, north to the George Washington Bridge, and east to the Hudson River. The master bedroom was reconfigured to create an adjacent study with two exposures. Mondrian-inspired pocket doors allow light to penetrate the apartment while also providing a private study. The project was completed in an accelerated time frame and within a strict budget.
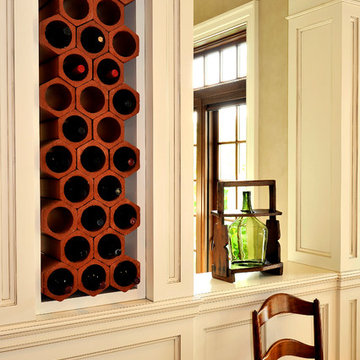
Carol Kurth Architecture, PC , Peter Krupenye Photography
Idéer för en mellanstor klassisk vinkällare, med vinhyllor
Idéer för en mellanstor klassisk vinkällare, med vinhyllor
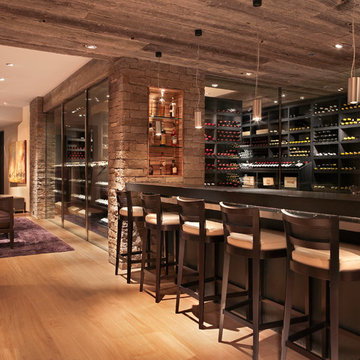
Reclaimed wood and textured stone bring warmth and character to an expansive bar and wine room
Bild på en stor funkis vinkällare, med ljust trägolv, vinhyllor och beiget golv
Bild på en stor funkis vinkällare, med ljust trägolv, vinhyllor och beiget golv
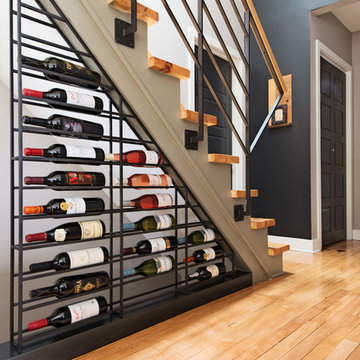
All Rights Reserved David Giral
Foto på en funkis vinkällare, med ljust trägolv, vinhyllor och gult golv
Foto på en funkis vinkällare, med ljust trägolv, vinhyllor och gult golv
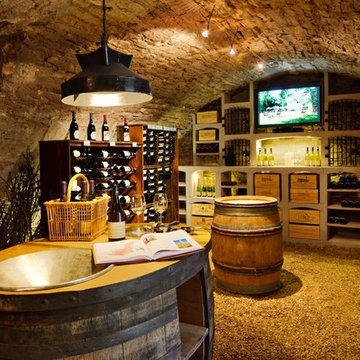
Font of an old and renovated burgunder cellar in a famous hotel/restaurant : l'Hostellerie de Levernois (near Beaune). Furniture : VINIS for the limestone wineracks, Friax for the iron bottle holders well integrated in wood boxes.
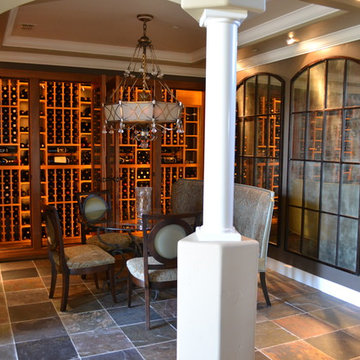
The dining room after it was redesigned to accommodate a new temperature controlled wine cellar or "wine wall". The original hardwood floor and half wall (between the right and center columns) was removed. The existing tile floor in the foyer was matched and installed in the dining room. The wine is accessed by a series of four mohogany glass doors. The tray ceiling was rebuilt to mimic the original design. Light fixture, mirrors and dining furniture by deisgner David Lee of D.Bradford LTD.
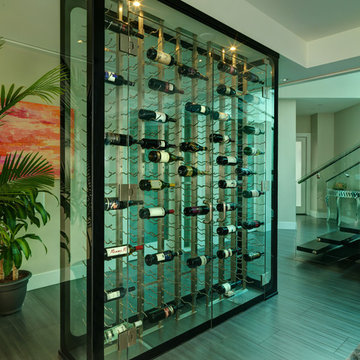
This all glass wine cellar is fully sealed and temperature controlled via a water-cooled system in the crawl space below the floor. Floor-and-ceiling mounted Vintage View racking give the illusion that bottles are floating in air.
Learn more about this project at: http://bluegrousewinecellars.com/West-Vancouver-Custom-Wine-Cellars-Contemporary-Project.html
Photo Credit: Kent Kallberg
Blue Grouse Wine Cellars
1621 Welch Street North Vancouver, BC V7P 3G9
(604) 929-3180
bluegrousewinecellars.com
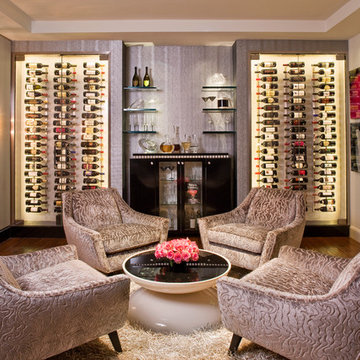
Interiors by SFA Design
Photography by Meghan Bierle-O'Brien
Bild på en stor funkis vinkällare, med mörkt trägolv, vinhyllor och brunt golv
Bild på en stor funkis vinkällare, med mörkt trägolv, vinhyllor och brunt golv
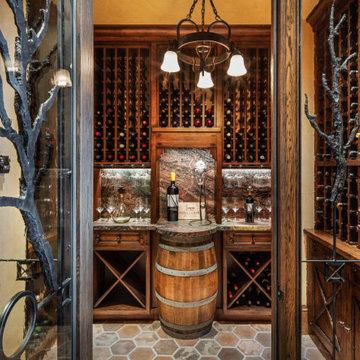
Luxurious Wine Cellar in Wolf Creek Ranch, Utah.
Built by Cameo Homes Inc.
www.cameohomesinc.com
Idéer för en rustik vinkällare, med vinhyllor och brunt golv
Idéer för en rustik vinkällare, med vinhyllor och brunt golv
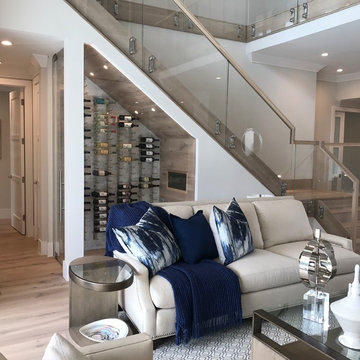
All Glass Wine Room utilizing the space under the all glass railing. Ultra Clear Frameless Glass lets the Vintage View Label forward wine racking the star of the show!
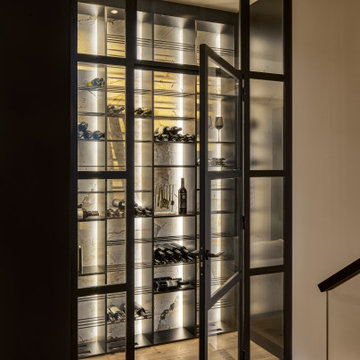
The award-winning Jack’s Point is our new display home at the HomeQuest Village in Bella Vista. At the 2023 HIA awards, Horizon Homes won both Display Home of the Year, and Best Display Home in its category - Display Homes over $1m.
When we built this home, we wanted a design that would be contemporary, but still fit comfortably in the traditional style streetscapes of the suburbs that we typically build in – the North Shore, Northern Beaches and Canada Bay areas.
The natural finishes of timber, stone and metal gives this home an organic look and feel. The façade design and finishes provide the beautiful mix of material choices. Modern brickwork meshes with charred hardwood timber cladding, castellated style garage door, and a first-floor natural garden bed.
Natural American Oak timber flooring leads from the entry lead to the lounge, which features an impressive yet functional wall-hung fireplace with an exposed metal flue.
The staircase provides a wonderful aesthetic but also acts to create distinct spaces in an otherwise open space. It is constructed from American Oak treads, steel and glass and allows natural light through to the living areas.
Large format porcelain tiles provide a seamless finish to the remaining living areas and carry through to the alfresco kitchen and dining area.
The kitchen and pantry provide beautifully finished modern workspaces with the mix of marble / granite and Corian finishes. The marble fluting on the island ends elevates the benchtop from the purely practical, to an elegant design feature.
As with all Horizon Homes builds, the alfresco area was important. It has been designed to enhance natural light in the home, as well as providing flexible living spaces. The upper floor comprises of four bedrooms, main bathrooms, two ensuites and a private lounge space adjacent to the master bedroom. This overlooks the rooftop garden bed. The feature panelling to all bedrooms and hallway that so caught the judges’ attention provide this home with the warm cosy feel.
Like all of our custom designs, the display home was designed to maximise quality light, airflow and space for the block it was built on. We invite you to visit Jack’s Point and we hope it inspires some ideas for your own custom home.
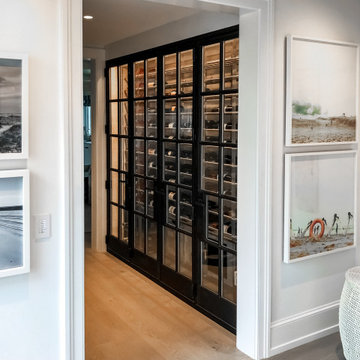
This hallway cellar is tucked away on the charming island of Nantucket. Architectural Plastics designed and built acrylic wine racks with steel rods to support the wine bottles.
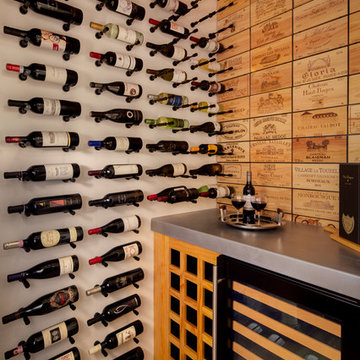
Blending old and new defines transitional design, a style that is oh-so-hot in wine cellars today. This sexy wine room uses the wood from wine cases to create an eye-popping ceiling and wall treatment. Stylish #VinoPins give the wine wall a mod edge.
Wine room details:
• 77 bottles
• Vino Pins, double deep configuration
• Aluminum construction
• Drywall install
• Black finish
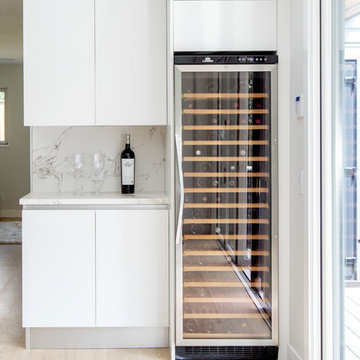
We entered into our Primrose project knowing that we would be working closely with the homeowners to rethink their family’s home in a way unique to them. They definitely knew that they wanted to open up the space as much as possible.
This renovation design begun in the entrance by eliminating most of the hallway wall, and replacing the stair baluster with glass to further open up the space. Not much was changed in ways of layout. The kitchen now opens up to the outdoor cooking area with bifold doors which makes for great flow when entertaining. The outdoor area has a beautiful smoker, along with the bbq and fridge. This will make for some fun summer evenings for this family while they enjoy their new pool.
For the actual kitchen, our clients chose to go with Dekton for the countertops. What is Dekton? Dekton employs a high tech process which represents an accelerated version of the metamorphic change that natural stone undergoes when subjected to high temperatures and pressure over thousands of years. It is a crazy cool material to use. It is resistant to heat, fire, abrasions, scratches, stains and freezing. Because of these features, it really is the ideal material for kitchens.
Above the garage, the homeowners wanted to add a more relaxed family room. This room was a basic addition, above the garage, so it didn’t change the square footage of the home, but definitely added a good amount of space.
For the exterior of the home, they refreshed the paint and trimmings with new paint, and completely new landscaping for both the front and back. We added a pool to the spacious backyard, that is flanked with one side natural grass and the other, turf. As you can see, this backyard has many areas for enjoying and entertaining.
14 227 foton på vinkällare, med vinhyllor och vindisplay
4
