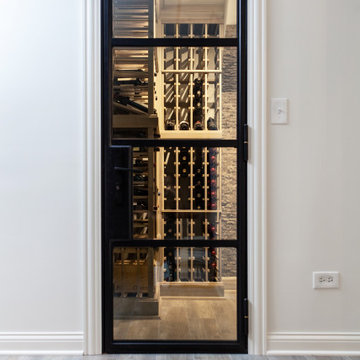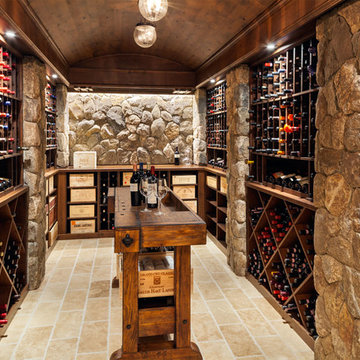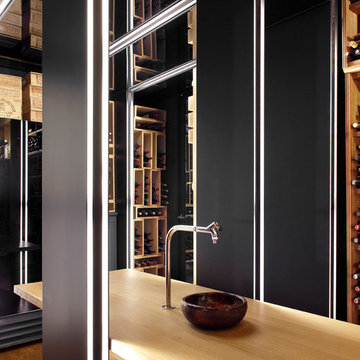1 276 foton på vinkällare, med vinhyllor
Sortera efter:
Budget
Sortera efter:Populärt i dag
141 - 160 av 1 276 foton
Artikel 1 av 3
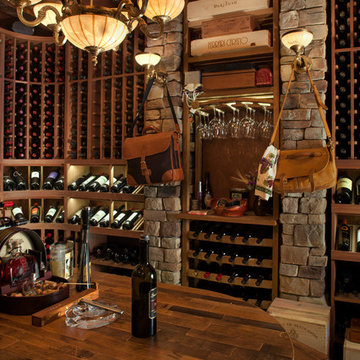
For this makeover project, the Scottsdale homeowner purchased a home that had an oddly shaped laundry room right near the front entrance. This turned out to be the perfect space in the house to convert into a custom wine cellar to hold the homeowner's 2,500-bottle collection. We transformed every inch of the 12' by 12' room into a spectacular custom wine cellar in about one and a half months. To add to the uniqueness of this project, we created one-of-a-kind wine racks made from reclaimed wine barrels and mahogany.
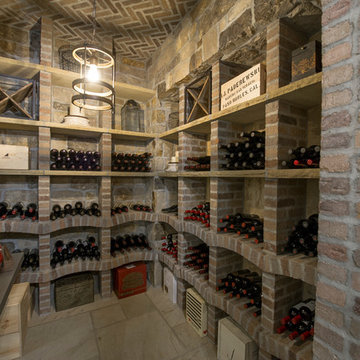
This exclusive guest home features excellent and easy to use technology throughout. The idea and purpose of this guesthouse is to host multiple charity events, sporting event parties, and family gatherings. The roughly 90-acre site has impressive views and is a one of a kind property in Colorado.
The project features incredible sounding audio and 4k video distributed throughout (inside and outside). There is centralized lighting control both indoors and outdoors, an enterprise Wi-Fi network, HD surveillance, and a state of the art Crestron control system utilizing iPads and in-wall touch panels. Some of the special features of the facility is a powerful and sophisticated QSC Line Array audio system in the Great Hall, Sony and Crestron 4k Video throughout, a large outdoor audio system featuring in ground hidden subwoofers by Sonance surrounding the pool, and smart LED lighting inside the gorgeous infinity pool.
J Gramling Photos
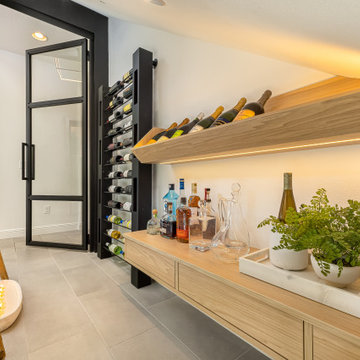
Staircase/ wine cellar.
Inspiration för en mellanstor funkis vinkällare, med klinkergolv i keramik, vinhyllor och grått golv
Inspiration för en mellanstor funkis vinkällare, med klinkergolv i keramik, vinhyllor och grått golv
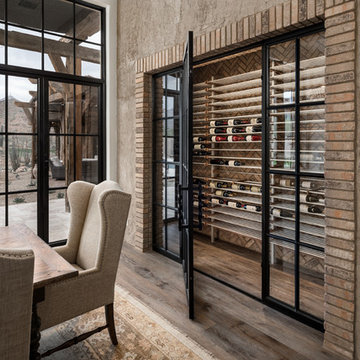
No formal dining room is complete without a wine wall! Located right next to the kitchen and living room as well.
Foto på en mycket stor vinkällare, med mellanmörkt trägolv, vinhyllor och brunt golv
Foto på en mycket stor vinkällare, med mellanmörkt trägolv, vinhyllor och brunt golv
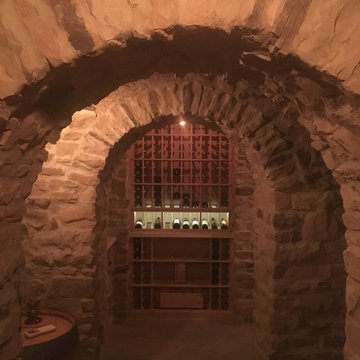
Stunning Clermont County wine cava. Inspired by European travels, this fully passive, underground wine room is certain to impress. Constructed with the highest quality materials, meticulous craftsman and an inspired homeowner this space is one of the finest you'll ever find. Solid ash wine racks compliment the rustic feel of this space.
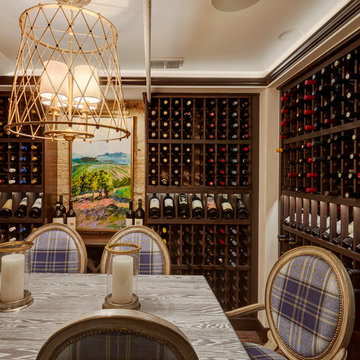
Commercially available pine racks were stained on site to a walnut finish and built-in. Photo by Mike Kaskel. Interior design by Meg Caswell.
Inredning av en klassisk stor vinkällare, med klinkergolv i porslin, vinhyllor och brunt golv
Inredning av en klassisk stor vinkällare, med klinkergolv i porslin, vinhyllor och brunt golv
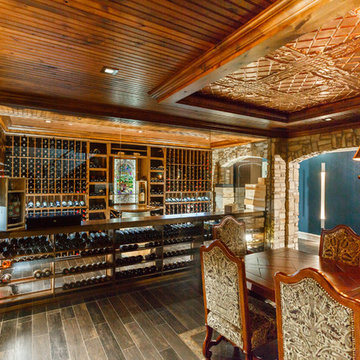
Custom seamless glass,stone, wine cellar and tasting room located in Princeton NJ. Arched cut glass entry door with ductless split cooling system and back lit stained glass panel.
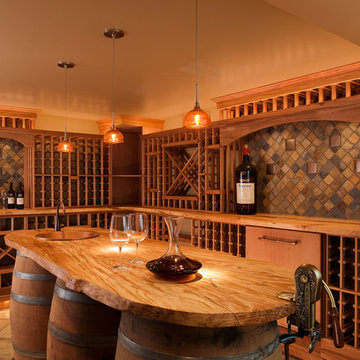
This lovely residential wine cellar design includes a wine barrel tasting island with copper sink. The wrap around counter ledge has double depth racking below. This cellar is enhanced with beautiful display arches, pull-out drawers, individual bottle storage, wood case storage, and more. Doug Smith is the lead designer at Rhino Wine Cellars, Issaquah WA
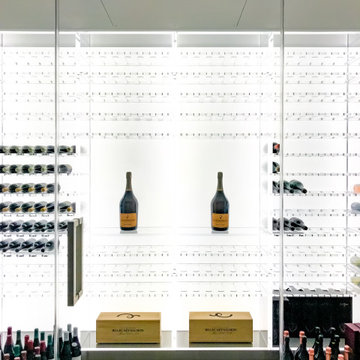
This minimalist acrylic wine cellar is located in an exclusive East Hampton residence. The homeowner and architect wanted help creating a cellar that would make the wine bottles appear to float in the air.
Architectural Plastics was contracted to design and build the wine cellar racks. By using a combination of clear acrylic wine racks and light from LED back panels, the bottles do appear to simply float in the air.
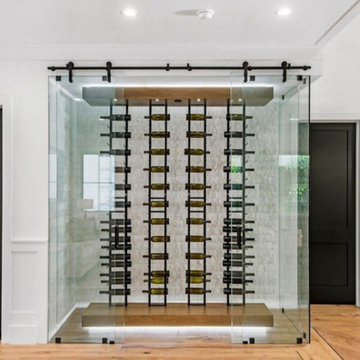
Modern flair Cape Cod stunner presents all aspects of luxury living in Los Angeles. stunning features, and endless amenities make this home a one of a kind. As you walk through the front door you will be enchanted with the immense natural light, high ceilings, Oak hardwood flooring, and custom paneling. This home carries an indescribable airy atmosphere that is obvious as soon as you walk through the front door. Family room seamlessly leads you into a private office space, and open dining room in the presence of a stunning glass-encased wine room. Theater room, and en suite bedroom accompany the first floor to prove this home has it all. Just down the hall a gourmet Chef’s Kitchen awaits featuring custom cabinetry, quartz countertops, large center island w/ breakfast bar, top of the line Wolf stainless steel-appliances,Butler & Walk-in pantry. Living room with custom built-ins leads to large pocket glass doors that open to a lushly landscaped, & entertainers dream rear-yard. Covered patio with outdoor kitchen area featuring a built in barbeque, overlooks a waterfall pool & elevated zero-edge spa. Just upstairs, a master retreat awaits with vaulted ceilings, fireplace, and private balcony. His and her walk in closets, and a master bathroom with dual vanities, large soaking tub, & glass rain shower. Other amenities include indoor & outdoor surround sound, Control4 smart home security system, 3 fireplaces, upstairs laundry room, and 2-car garage.
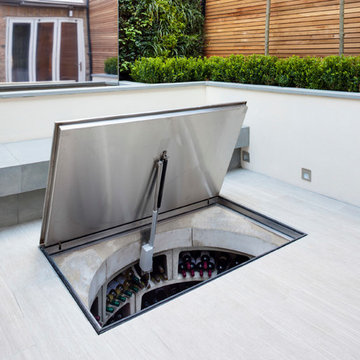
Genuwine is offering the White Spiral Cellar to the North American market with three depth options: a) 6'7" (1130 bottles); b) 8'2" (1450 bottles); and c) 9'10" (1870 bottles). The diameter of the White Spiral Cellar is 7'2" (8'2" excavation diameter and approximately 5’ diameter for the full round glass door).
Unlike the European Spiral Cellar that operates on a passive air exchange system, North American Spiral Cellars will be fitted with a commercial-grade climate control system to ensure a perfect environment for aging wine.
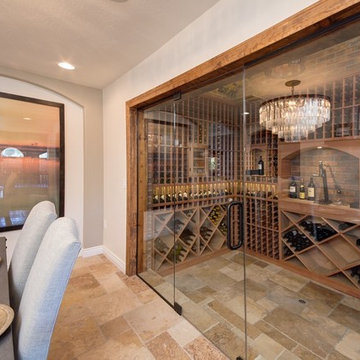
This elegant wine room was created by closing in an unused and awkward courtyard off of the existing dining room. The brick walls remained as they were. We closed in the roof and then clad the ceiling with actual wood remnants from reclaimed wine casks. Storefront glass keeps the wine room at the optimum temperature and allows viewing from the dining room to the 1200 bottle capacity space. The client’s preference for Cisco “wine” is beyond our control.
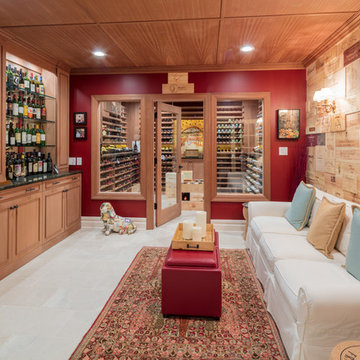
Walking in through the double entry doors, you enter into this custom designed wine tasting room. Custom cabinetry on the left wall to store liquors and other libations. There is a couch to relax with a drink and a wall of wine box ends behind. The next stop is into the temperature controlled wine cellar to pick out a bottle of wine.
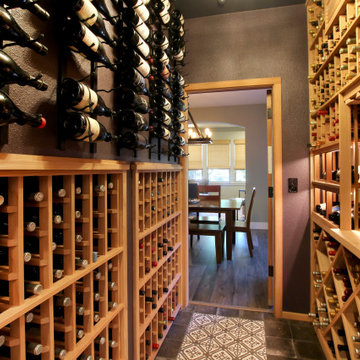
Like many projects, this one started with a simple wish from a client: turn an unused butler’s pantry between the dining room and kitchen into a fully functioning, climate-controlled wine room for his extensive collection of valuable vintages. But like many projects, the wine room is connected to the dining room which is connected to the sitting room which is connected to the entry. When you touch one room, it only makes sense to reinvigorate them all. We overhauled the entire ground floor of this lovely home.
For the wine room, I worked with Vintage Cellars in Southern California to create custom wine storage embedded with LED lighting to spotlight very special bottles. The walls are in a burgundy tone and the floors are porcelain tiles that look as if they came from an old wine cave in Tuscany. A bubble light chandelier alludes to sparkling varietals.
But as mentioned, the rest of the house came along for the ride. Since we were adding a climate-controlled wine room, the brief was to turn the rest of the house into a space that would rival any hot-spot winery in Napa.
After choosing new flooring and a new hue for the walls, the entry became a destination in itself with a huge concave metal mirror and custom bench. We knocked out a half wall that awkwardly separated the sitting room from the dining room so that after-dinner drinks could flow to the fireplace surrounded by stainless steel pebbles; and we outfitted the dining room with a new chandelier. We chose all new furniture for all spaces.
The kitchen received the least amount of work but ended up being completely transformed anyhow. At first our plan was to tear everything out, but we soon realized that the cabinetry was in good shape and only needed the dated honey pine color painted over with a cream white. We also played with the idea of changing the counter tops, but once the cabinetry changed color, the granite stood out beautifully. The final change was the removal of a pot rack over the island in favor of design-forward iron pendants.
Photo by: Genia Barnes
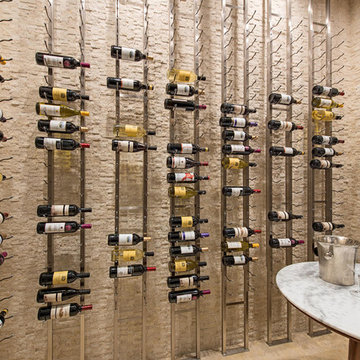
Idéer för att renovera en mycket stor vintage vinkällare, med travertin golv och vinhyllor
![Vin de Garde Custom Wine Cellar (Modern Nek Rite Series) [Project 1]](https://st.hzcdn.com/fimgs/pictures/wine-cellars/vin-de-garde-custom-wine-cellar-modern-nek-rite-series-project-1-vin-de-garde-wine-cellars-inc-img~f60184050f68cfbf_9021-1-0fcc18b-w360-h360-b0-p0.jpg)
This custom vin de garde modern wine cellar design uses our nek rite 2 series, which allows the collector to showcase their wine collection horizontally and show off the stunning labels. Mounted on wood brushed with one of vin de garde's custom finishes, this cellar is the perfect addition to this wine collector's home.
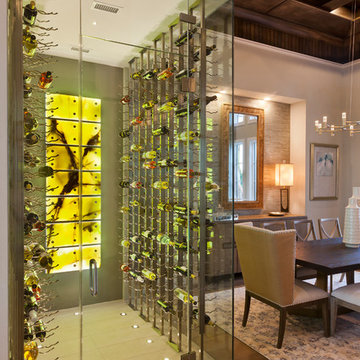
Visit The Korina 14803 Como Circle or call 941 907.8131 for additional information.
3 bedrooms | 4.5 baths | 3 car garage | 4,536 SF
The Korina is John Cannon’s new model home that is inspired by a transitional West Indies style with a contemporary influence. From the cathedral ceilings with custom stained scissor beams in the great room with neighboring pristine white on white main kitchen and chef-grade prep kitchen beyond, to the luxurious spa-like dual master bathrooms, the aesthetics of this home are the epitome of timeless elegance. Every detail is geared toward creating an upscale retreat from the hectic pace of day-to-day life. A neutral backdrop and an abundance of natural light, paired with vibrant accents of yellow, blues, greens and mixed metals shine throughout the home.
1 276 foton på vinkällare, med vinhyllor
8
