306 foton på vinkällare, med vitt golv
Sortera efter:
Budget
Sortera efter:Populärt i dag
141 - 160 av 306 foton
Artikel 1 av 2
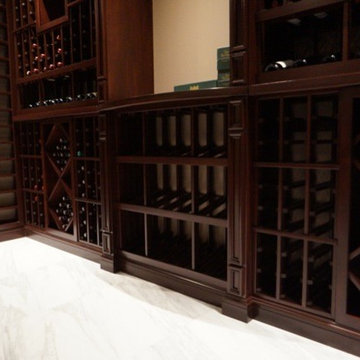
Bild på en mellanstor funkis vinkällare, med klinkergolv i keramik, vinhyllor och vitt golv
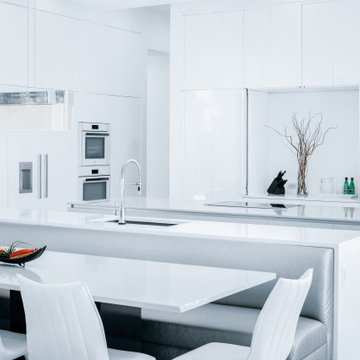
This 9,000 sqft modern masterpiece has nearly every amenity a homeowner could desire. Architectural Plastics was contracted to design and build an acrylic wine cellar In keeping with its modern aesthetic and grand appearance.
The designers at Architectural Plastics created a "column of light" in the center of the wine cellar made from LED light panels. Clear acrylic wine racks were then placed around the column to complete the space.
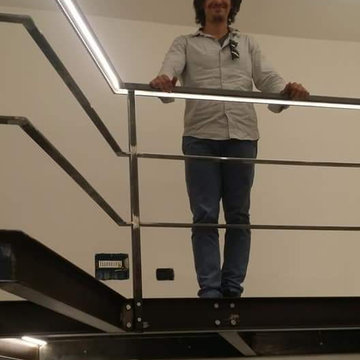
L'architetto testa in prima persona la struttura in acciaio del soppalco e del parapetto che incorpora la luce led che illumina il piano inferiore.
Il collaudo è riuscito!!
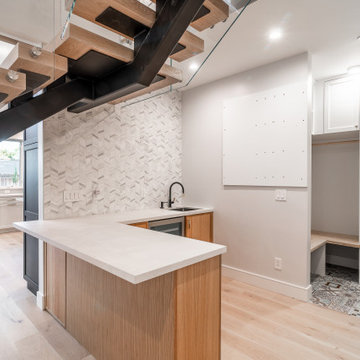
Modern chic living room with white oak hardwood floors, shiplap accent wall, white & gray paint, white oak cabinets, indoor-outdoor style doors, tiled fireplace, modern white oak glass railing, black glass entry door with gold hardware, wood stairs treads, and high-end select designers' furnishings.
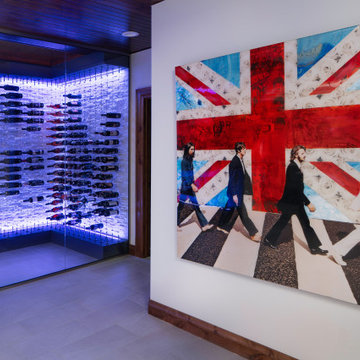
Rodwin Architecture & Skycastle Homes
Location: Boulder, Colorado, USA
Interior design, space planning and architectural details converge thoughtfully in this transformative project. A 15-year old, 9,000 sf. home with generic interior finishes and odd layout needed bold, modern, fun and highly functional transformation for a large bustling family. To redefine the soul of this home, texture and light were given primary consideration. Elegant contemporary finishes, a warm color palette and dramatic lighting defined modern style throughout. A cascading chandelier by Stone Lighting in the entry makes a strong entry statement. Walls were removed to allow the kitchen/great/dining room to become a vibrant social center. A minimalist design approach is the perfect backdrop for the diverse art collection. Yet, the home is still highly functional for the entire family. We added windows, fireplaces, water features, and extended the home out to an expansive patio and yard.
The cavernous beige basement became an entertaining mecca, with a glowing modern wine-room, full bar, media room, arcade, billiards room and professional gym.
Bathrooms were all designed with personality and craftsmanship, featuring unique tiles, floating wood vanities and striking lighting.
This project was a 50/50 collaboration between Rodwin Architecture and Kimball Modern
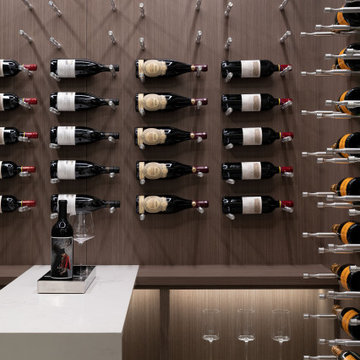
Foto på en liten funkis vinkällare, med klinkergolv i porslin, vindisplay och vitt golv
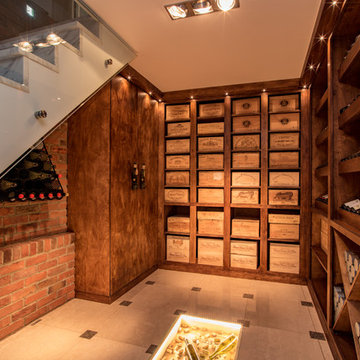
Star White Honed Marble Flooring with Nero Marquina Marble cabochon from Stone Republic.
Materials supplied by Stone Republic including Marble, Sandstone, Granite, Wood Flooring and Block Paving.
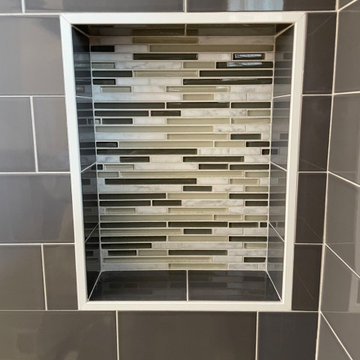
Gray and white bathroom with a Kohler Deep Soaking tub and Shower stall. Includes a Custom Tile Niche, a Custom Grey shaker with shelves. Gres Quartz vanity top with an undermount sink. Delta Shower faucet with Porcelain tile and Grey subway tiles.
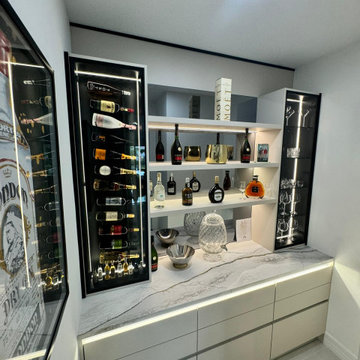
Custom design bar with glass cabinets and LED lights.
Modern inredning av en mellanstor vinkällare, med klinkergolv i porslin, vindisplay och vitt golv
Modern inredning av en mellanstor vinkällare, med klinkergolv i porslin, vindisplay och vitt golv
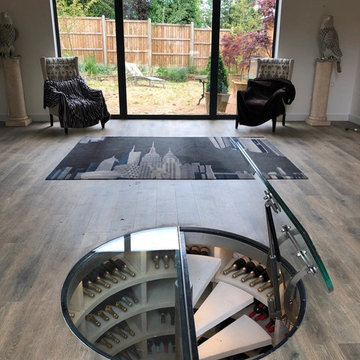
The cast stone cellars are suited to new builds and large extensions. They are installed inside storm drains and tanked by us as part of the installation process. The racking gives clean lines and all the feel and appeal of natural limestone.
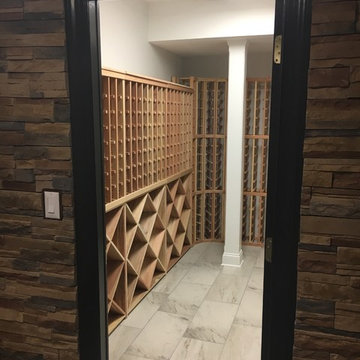
Modern inredning av en mellanstor vinkällare, med klinkergolv i keramik, vinhyllor och vitt golv
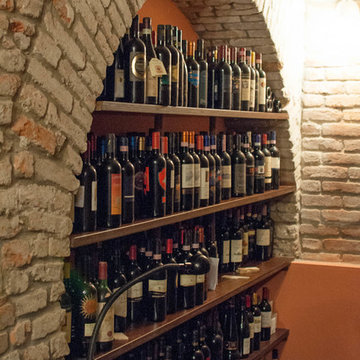
Ristrutturazione completa di residenza storica in centro Città. L'abitazione si sviluppa su tre piani di cui uno seminterrato ed uno sottotetto.
Un locale totalemnte interrato, anticamente utilizzato come passaggio segreto di collegamento con un altro immobile, è stato trasformato in cantina per le numerose etichette di vini di proprietà.
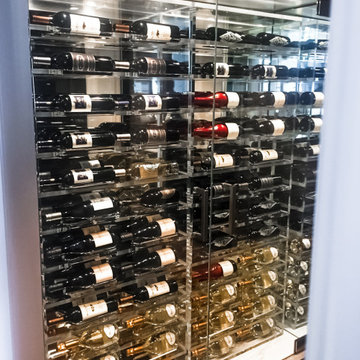
We designed and built acrylic wine racks for this compact wine cellar. The walls of the alcove were clad in mirror and the floor in white marble.
No project is too small or large for our custom acrylic wine racks!
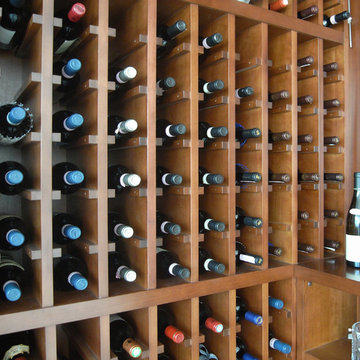
オリジナルデザインのワインセラーです。
Inspiration för mycket stora moderna vinkällare, med klinkergolv i keramik, vindisplay och vitt golv
Inspiration för mycket stora moderna vinkällare, med klinkergolv i keramik, vindisplay och vitt golv
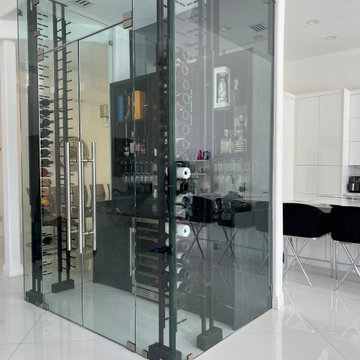
Custom design modern wine cellar and kitchen with waterfall style island.
Exempel på en stor modern vinkällare, med klinkergolv i porslin, vindisplay och vitt golv
Exempel på en stor modern vinkällare, med klinkergolv i porslin, vindisplay och vitt golv
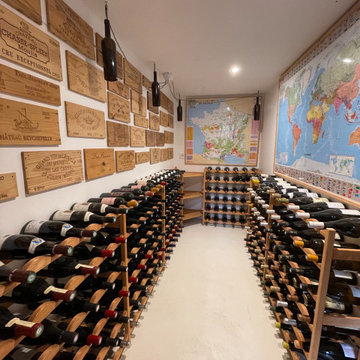
Cave à vin minimaliste en pin sylvestre.
Composé de plusieurs modules de rangements au style épurés, cette cave à vin à été conçue sur mesure pour permettre d'entreposer 228 bouteilles.
Les éléments ondulés ont été pensé pour permettre un maintient optimal des différents formats de bouteilles avec une inclinaison moyenne de 6° vers l'arrière.
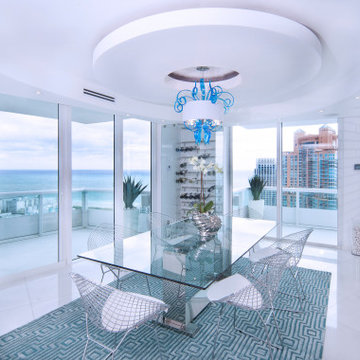
En collaboration avec JD Living
Aménagement complet, decoration, meuble sur mesure
Inredning av en modern stor vinkällare, med klinkergolv i keramik, vinställ med diagonal vinförvaring och vitt golv
Inredning av en modern stor vinkällare, med klinkergolv i keramik, vinställ med diagonal vinförvaring och vitt golv
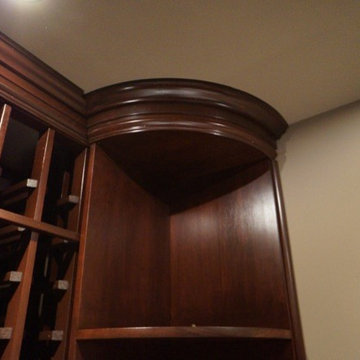
Foto på en mellanstor funkis vinkällare, med klinkergolv i keramik, vinhyllor och vitt golv
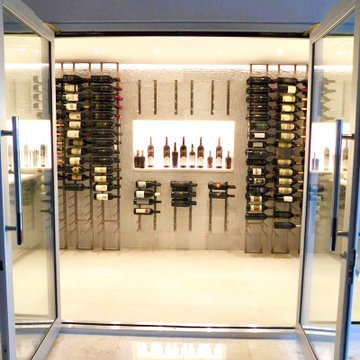
Idéer för att renovera en mellanstor funkis vinkällare, med klinkergolv i porslin, vinhyllor och vitt golv
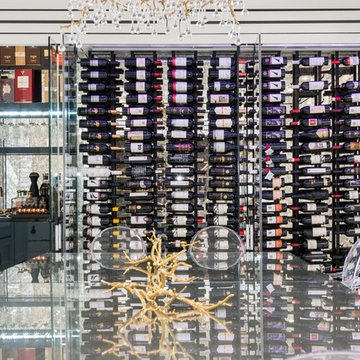
Glass enclosed wine cabinet w modern lighting and climate control...horizontal wine storage and butlers pantry
Idéer för att renovera en mellanstor funkis vinkällare, med marmorgolv, vindisplay och vitt golv
Idéer för att renovera en mellanstor funkis vinkällare, med marmorgolv, vindisplay och vitt golv
306 foton på vinkällare, med vitt golv
8