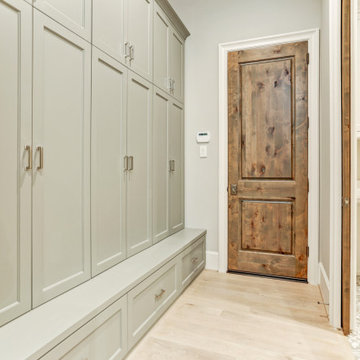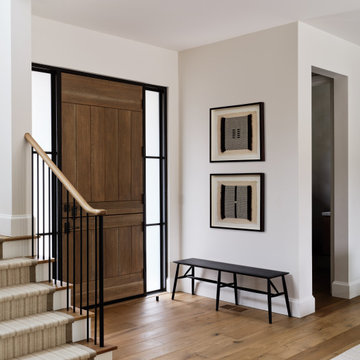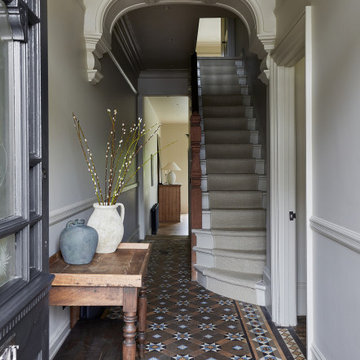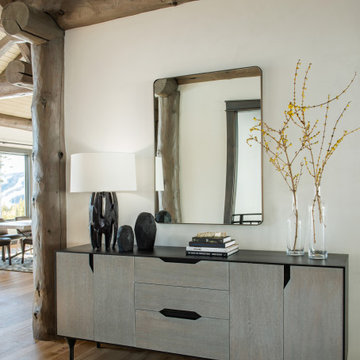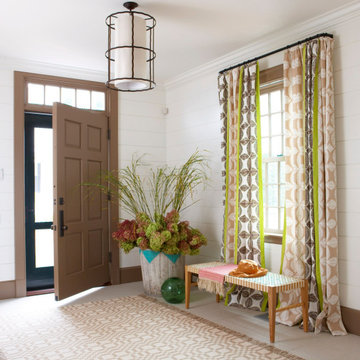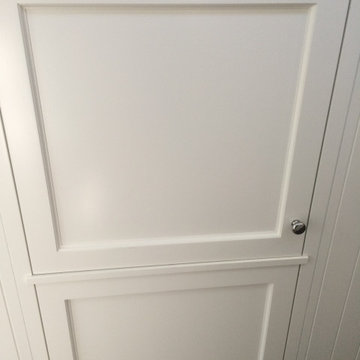39 974 foton på violett, beige entré
Sortera efter:
Budget
Sortera efter:Populärt i dag
21 - 40 av 39 974 foton
Artikel 1 av 3

Clawson Architects designed the Main Entry/Stair Hall, flooding the space with natural light on both the first and second floors while enhancing views and circulation with more thoughtful space allocations and period details. The AIA Gold Medal Winner, this design was not a Renovation or Restoration but a Re envisioned Design.
The original before pictures can be seen on our web site at www.clawsonarchitects.com
The design for the stair is available for purchase. Please contact us at 973-313-2724 for more information.

Photographer: Tom Crane
Idéer för en stor klassisk foajé, med mörkt trägolv, en enkeldörr, en svart dörr och brunt golv
Idéer för en stor klassisk foajé, med mörkt trägolv, en enkeldörr, en svart dörr och brunt golv
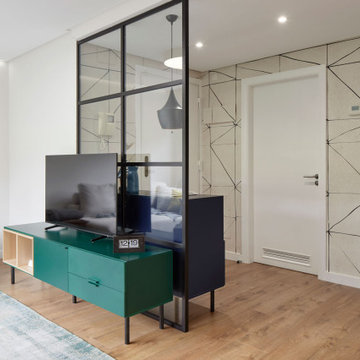
Esta vivienda familiar situada en Zarautz se encuentra situada en un edificio protegido. Las actuales necesidades familiares resultaban un reto a la hora de realizar la reforma. El objetivo principal recae sobre la actualización de la vivienda sin intervenir en absoluto en la estructura ni en la distribución.

Large entrance hallway
Idéer för att renovera en stor lantlig entré, med beige väggar och ljust trägolv
Idéer för att renovera en stor lantlig entré, med beige väggar och ljust trägolv

The Ranch Pass Project consisted of architectural design services for a new home of around 3,400 square feet. The design of the new house includes four bedrooms, one office, a living room, dining room, kitchen, scullery, laundry/mud room, upstairs children’s playroom and a three-car garage, including the design of built-in cabinets throughout. The design style is traditional with Northeast turn-of-the-century architectural elements and a white brick exterior. Design challenges encountered with this project included working with a flood plain encroachment in the property as well as situating the house appropriately in relation to the street and everyday use of the site. The design solution was to site the home to the east of the property, to allow easy vehicle access, views of the site and minimal tree disturbance while accommodating the flood plain accordingly.
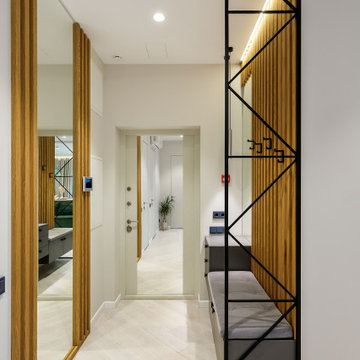
Вид на входную группу с зеркалом до потолка и дубовыми рейками
Idéer för att renovera en mellanstor funkis entré, med vita väggar och vitt golv
Idéer för att renovera en mellanstor funkis entré, med vita väggar och vitt golv
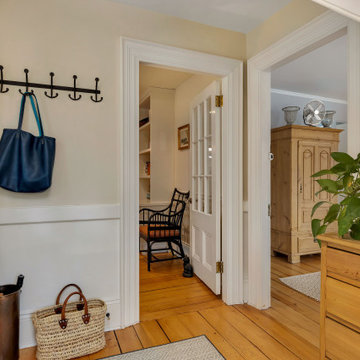
Antique coastal farmhouse built in 1890. Formerly a bed & breakfast. Updated in 2020.
Lantlig inredning av en liten foajé, med ljust trägolv och brunt golv
Lantlig inredning av en liten foajé, med ljust trägolv och brunt golv

This lovely Victorian house in Battersea was tired and dated before we opened it up and reconfigured the layout. We added a full width extension with Crittal doors to create an open plan kitchen/diner/play area for the family, and added a handsome deVOL shaker kitchen.

The brief for this grand old Taringa residence was to blur the line between old and new. We renovated the 1910 Queenslander, restoring the enclosed front sleep-out to the original balcony and designing a new split staircase as a nod to tradition, while retaining functionality to access the tiered front yard. We added a rear extension consisting of a new master bedroom suite, larger kitchen, and family room leading to a deck that overlooks a leafy surround. A new laundry and utility rooms were added providing an abundance of purposeful storage including a laundry chute connecting them.
Selection of materials, finishes and fixtures were thoughtfully considered so as to honour the history while providing modern functionality. Colour was integral to the design giving a contemporary twist on traditional colours.
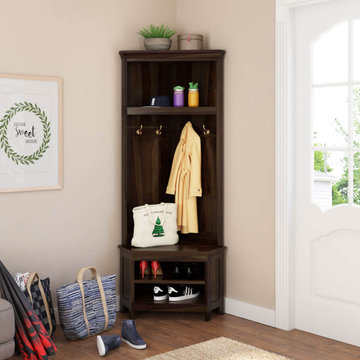
Dimension:
29" L X 23.5" D X 70" H
Got an empty corner in your home that could do with a bit of refurbishment? You can spice it up with our stylish Savona Rustic Solid Wood Entryway Corner Hall Tree with Shoe Storage!
It has been specially designed for those purposeless nooks and crannies of a home that make your interior designs look incomplete. With its graceful designing and contemporary aesthetic, it’s flexible enough to complement all manner of interior design styles. Furthermore, it has been handcrafted from high-quality solid Rosewood, so you can rest assured of its excellent heirloom quality.
The design of this rustic solid wood hall tree is pretty simple, yet it definitely makes a statement. With its bold espresso finish and qualitative aesthetics, it has the potential to take your spaces to a whole new level. The triangular planer view and dimensions of this piece can fit in any 90-degree corner, and start off with an open display shelf at the top where you can place a cluster of decorative items. Underneath that is the coat-hang section – 2 double prong hooks on each side – with a totally plain backdrop with grooves.
The bottom half starts off with a smooth top surface where you can either put small baubles/trinkets or simple daily use items. There are 2 compartments in the credenza where you can stow away your shoes. The bottom is supported on 5 rectangular feet and nicely complements the modern design of this hall tree.
Special Features:
• 100% handcrafted
• Solid Rosewood craftsmanship
• Triangular formation to fit in 90-degree corners
• Open display shelf at the top
• 4 double prong hanging hooks
• Extended credenza top frame
• 2 shelves for shoes
• Rectangular feet
• Stylish hand-wrought metal hardware
• Beautiful espresso hand-rubbed finish
• Heirloom quality
• Visually versatile
• Easy maintenance
Note: Real wood is a product of nature, and as such, no two pieces are alike. Variations in solid wood grain patterns are to be expected and make each furniture uniquely beautiful, just like us humans.
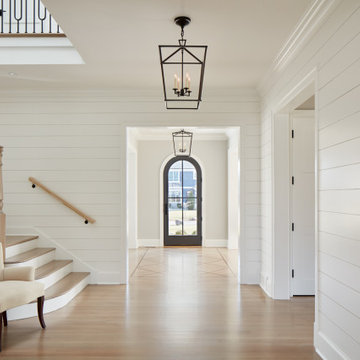
Foto på en mellanstor lantlig hall, med vita väggar, ljust trägolv, en enkeldörr, en grå dörr och grått golv

Bild på ett stort lantligt kapprum, med vita väggar, ljust trägolv och beiget golv

Today’s basements are much more than dark, dingy spaces or rec rooms of years ago. Because homeowners are spending more time in them, basements have evolved into lower-levels with distinctive spaces, complete with stone and marble fireplaces, sitting areas, coffee and wine bars, home theaters, over sized guest suites and bathrooms that rival some of the most luxurious resort accommodations.
Gracing the lakeshore of Lake Beulah, this homes lower-level presents a beautiful opening to the deck and offers dynamic lake views. To take advantage of the home’s placement, the homeowner wanted to enhance the lower-level and provide a more rustic feel to match the home’s main level, while making the space more functional for boating equipment and easy access to the pier and lakefront.
Jeff Auberger designed a seating area to transform into a theater room with a touch of a button. A hidden screen descends from the ceiling, offering a perfect place to relax after a day on the lake. Our team worked with a local company that supplies reclaimed barn board to add to the decor and finish off the new space. Using salvaged wood from a corn crib located in nearby Delavan, Jeff designed a charming area near the patio door that features two closets behind sliding barn doors and a bench nestled between the closets, providing an ideal spot to hang wet towels and store flip flops after a day of boating. The reclaimed barn board was also incorporated into built-in shelving alongside the fireplace and an accent wall in the updated kitchenette.
Lastly the children in this home are fans of the Harry Potter book series, so naturally, there was a Harry Potter themed cupboard under the stairs created. This cozy reading nook features Hogwartz banners and wizarding wands that would amaze any fan of the book series.
39 974 foton på violett, beige entré
2

