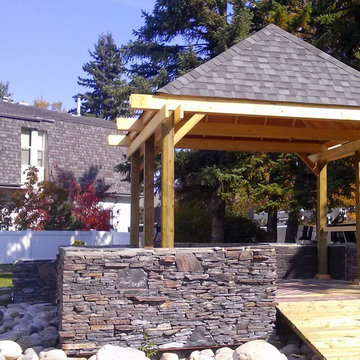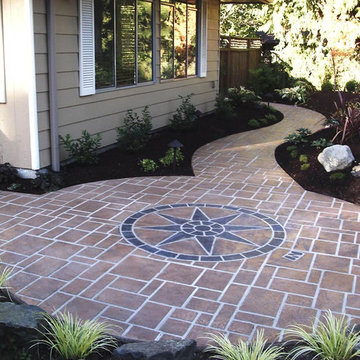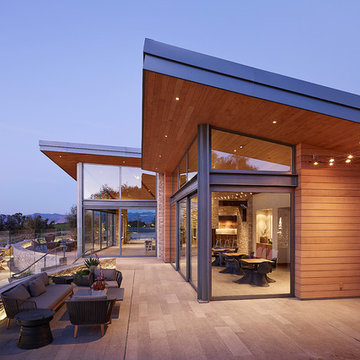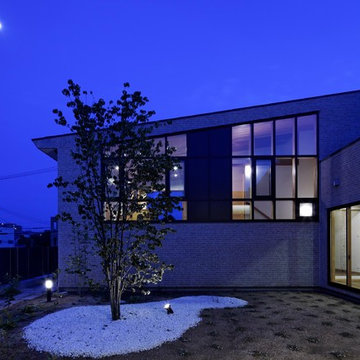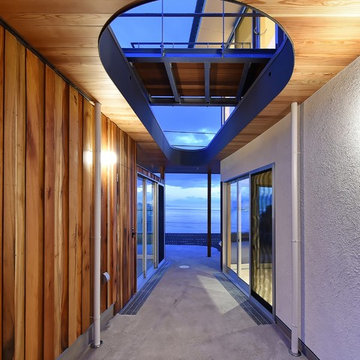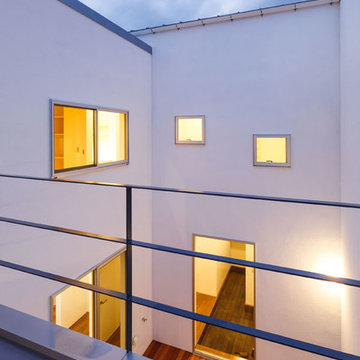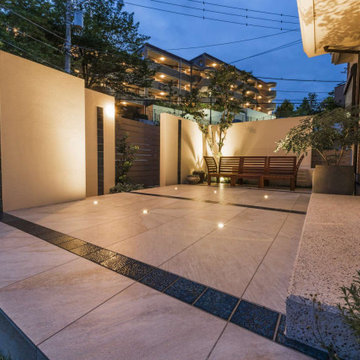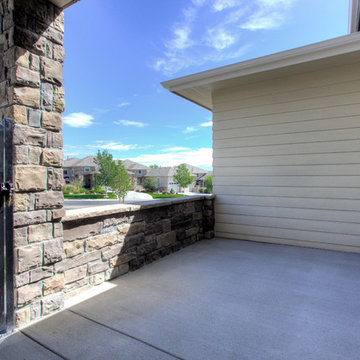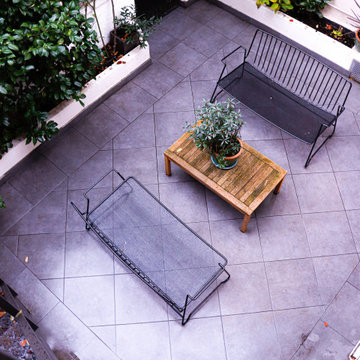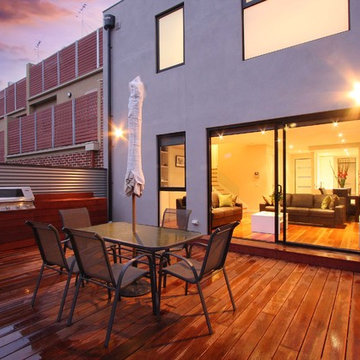41 foton på violett gårdsplan
Sortera efter:
Budget
Sortera efter:Populärt i dag
21 - 40 av 41 foton
Artikel 1 av 3
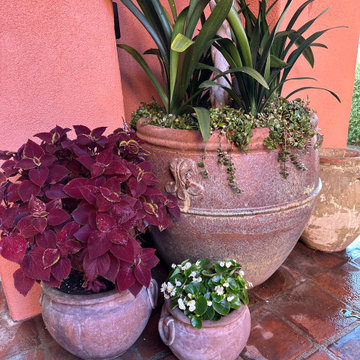
Malibu tile clad Spanish courtyard with newly planted clay pots from Mexico with mother-in-laws-tongue, donkey tails, olive trees, Cala lilies, succulents and perennials.
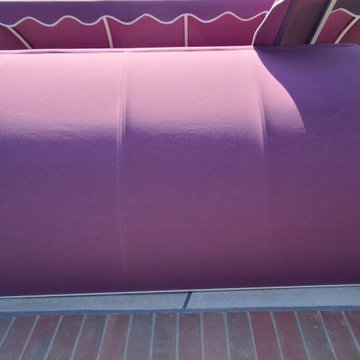
Awnings Recover
Idéer för en mellanstor klassisk gårdsplan, med trädäck och markiser
Idéer för en mellanstor klassisk gårdsplan, med trädäck och markiser
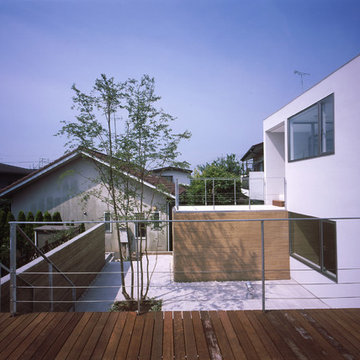
リビングテラスから中庭、バステラスを見ています。
左奥の切妻屋根平屋もお施主さんのスタジオだったため、オープンにしています。
Idéer för mellanstora funkis gårdsplaner, med utekrukor och kakelplattor
Idéer för mellanstora funkis gårdsplaner, med utekrukor och kakelplattor
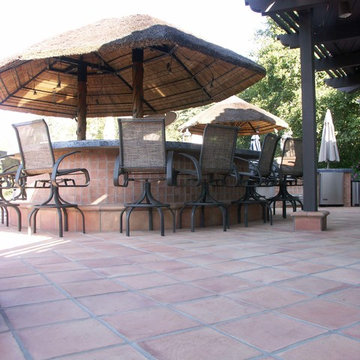
Pedralbes Series - Patio and outdoors dining area floor with 50x50 square waterproof, stain resistant and UV-resistant terracotta tiles.
Idéer för en medelhavsstil gårdsplan, med kakelplattor
Idéer för en medelhavsstil gårdsplan, med kakelplattor
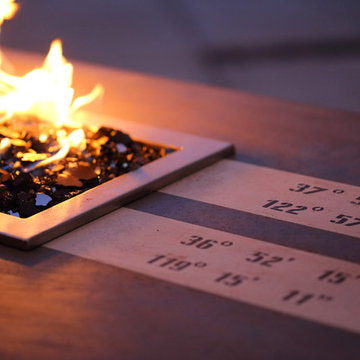
Modern inredning av en liten gårdsplan, med en öppen spis, betongplatta och en pergola
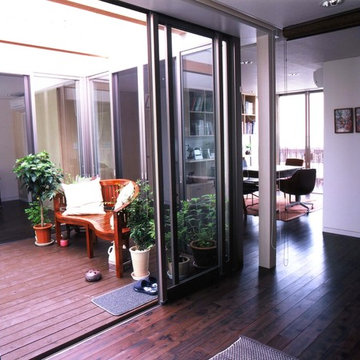
2階は、
二世帯住宅の、子世帯になっています。
中庭のようなテラスを囲んで、
一つづきの、
大きなワンルームのようになっています。
床は、
1階2階ともに、同じ材を使っていますが、
1階は白系、2階は黒系、という具合に、
染める色を変えました。
そのため、それぞれの世帯は、
全く別の雰囲気のインテリアになりました。
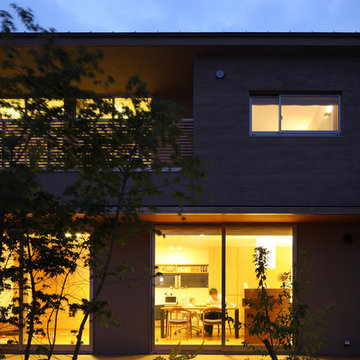
修景の舎|Studio tanpopo-gumi
-風景をつくるような佇まいの家-
Inredning av en asiatisk gårdsplan
Inredning av en asiatisk gårdsplan
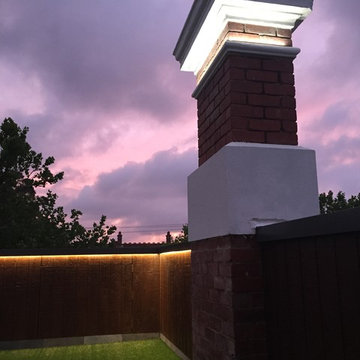
This stunning modern home in Middle Park demanded the best of the design team and the builder. The home is sleek, modern and filled with unique lighting that provides function without spoiling the lines of the home. Generous spaces and minimalist design called for architectural lighting techniques that hide light away into the features of each room, revealing light only when in operation. Mike Lees (Builder) provided these photo's.
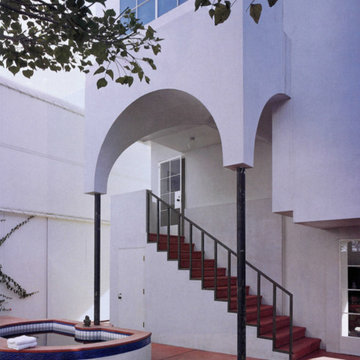
The interior courtyard provides a private outdoor space providing a counterpoint to the busy city street the house is built on. Photo by Tim Street-Porter.
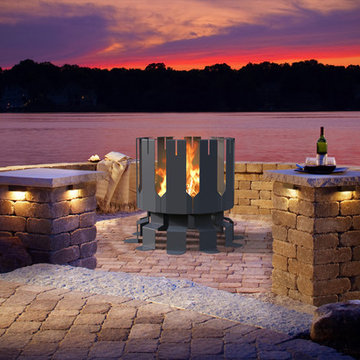
ION (Gunmetal Grey)
Fire Pits
Product Dimensions (IN): DIA46.8 ” X H39”
Product Weight (LB): 185.2
Product Dimensions (CM): DIA119 X H99
Product Weight (KG): 84
Ion is a Romanesque structure of solid steel, painted in a gunmetal grey epoxy powder paint. A contemporary depiction of the traditional columnar design that propagates classical Roman architecture, the Ion Fire Pit is a blazing glory of fiery wood-burning flames within its steel walls. Slits within the grand fire pit’s columnar design provide a resting area for skewers, adding rotisserie to the Ion’s functionality.
Beaches, barbecues and bonfires are among the memorable experiences that are meant for sharing around the Ion’s soaring natural flames and its bold contemporary presence.
Elevating the Ion, for safety purposes, are several legs that lift a flat, solid steel plate at the base of the fire pit, raising it above the ground.
By Decorpro Home + Garden.
Each sold separately.
Hardware included.
Materials:
Solid steel
Gunmetal grey epoxy powder paint
All Fire Pits are custom made to order.
Allow 4-6 weeks for delivery.
Disclaimer:
Installation and usage instructions should be followed carefully after purchasing the Ion Fire Pit. This product’s look and finish will change after exposure to high heat, creating a beautiful, natural patina.
Consult your local by-laws before purchasing or using this product.
Made in Canada
41 foton på violett gårdsplan
2
