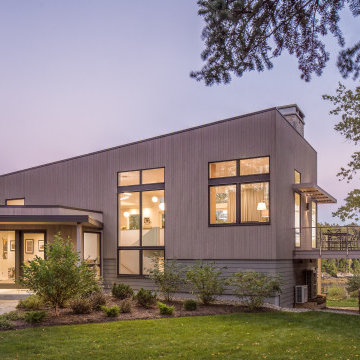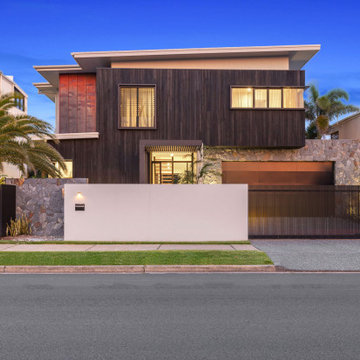113 foton på violett hus, med pulpettak
Sortera efter:
Budget
Sortera efter:Populärt i dag
1 - 20 av 113 foton
Artikel 1 av 3

御影用水の家|菊池ひろ建築設計室 撮影 archipicture 遠山功太
Foto på ett funkis svart hus, med två våningar, pulpettak och tak i metall
Foto på ett funkis svart hus, med två våningar, pulpettak och tak i metall

Steve Smith, ImaginePhotographics
Exempel på ett modernt oranget hus, med allt i ett plan och pulpettak
Exempel på ett modernt oranget hus, med allt i ett plan och pulpettak

Mountain Peek is a custom residence located within the Yellowstone Club in Big Sky, Montana. The layout of the home was heavily influenced by the site. Instead of building up vertically the floor plan reaches out horizontally with slight elevations between different spaces. This allowed for beautiful views from every space and also gave us the ability to play with roof heights for each individual space. Natural stone and rustic wood are accented by steal beams and metal work throughout the home.
(photos by Whitney Kamman)
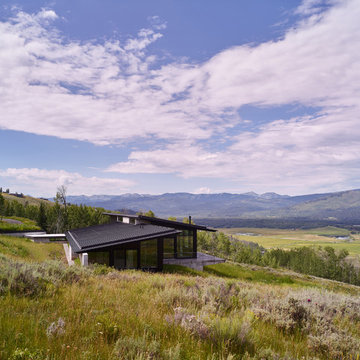
With respect to the sloping meadow, the home is designed to coexist and therefore never breaks the ridgeline.
Photo: David Agnello
Exempel på ett stort modernt svart hus, med allt i ett plan, metallfasad, pulpettak och tak i metall
Exempel på ett stort modernt svart hus, med allt i ett plan, metallfasad, pulpettak och tak i metall
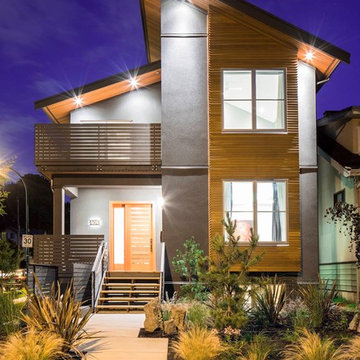
Subtle, functional, different. Photography by: Lucas Finley
Bild på ett funkis trähus, med pulpettak
Bild på ett funkis trähus, med pulpettak
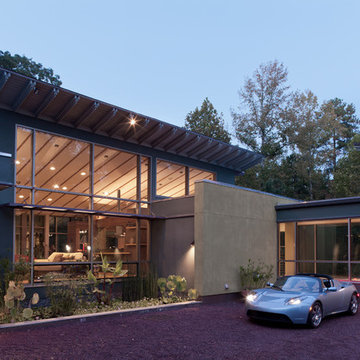
Photography by Russell Abraham ( http://www.russellabraham.com/)
Foto på ett mycket stort funkis flerfärgat hus, med allt i ett plan, blandad fasad, pulpettak och tak i metall
Foto på ett mycket stort funkis flerfärgat hus, med allt i ett plan, blandad fasad, pulpettak och tak i metall
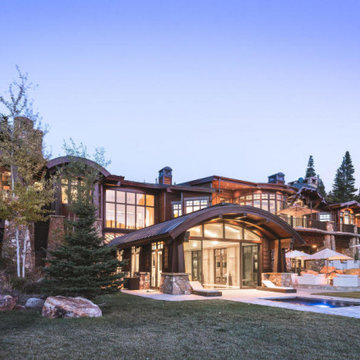
Inspiration för ett mycket stort rustikt brunt hus, med tre eller fler plan, pulpettak och tak i mixade material

Idéer för ett mellanstort modernt grått hus, med allt i ett plan, fiberplattor i betong, pulpettak och tak i metall

Lightbox 23 is a modern infill project in inner NE Portland. The project was designed and constructed as a net zero building and has been certified by Earth Advantage.
Photo credit: Josh Partee Photography
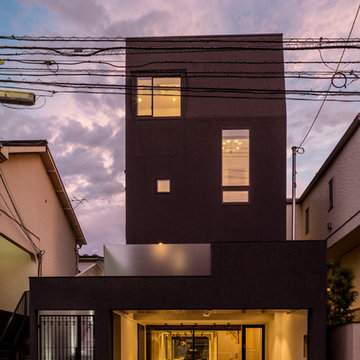
落ち着いたトーンの左官仕上げによる外観。
撮影:淺川敏
Foto på ett stort funkis svart hus, med tre eller fler plan, stuckatur, pulpettak och tak i metall
Foto på ett stort funkis svart hus, med tre eller fler plan, stuckatur, pulpettak och tak i metall
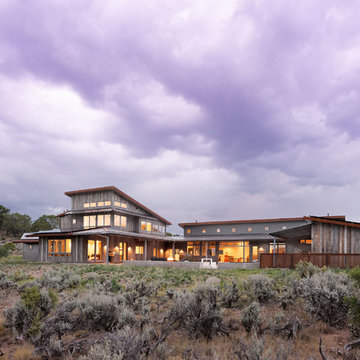
PHOTOS: Mountain Home Photo
CONTRACTOR: 3C Construction
Main level living: 1455 sq ft
Upper level Living: 1015 sq ft
Guest Wing / Office: 520 sq ft
Total Living: 2990 sq ft
Studio Space: 1520 sq ft
2 Car Garage : 575 sq ft
General Contractor: 3C Construction: Steve Lee
The client, a sculpture artist, and his wife came to J.P.A. only wanting a studio next to their home. During the design process it grew to having a living space above the studio, which grew to having a small house attached to the studio forming a compound. At this point it became clear to the client; the project was outgrowing the neighborhood. After re-evaluating the project, the live / work compound is currently sited in a natural protected nest with post card views of Mount Sopris & the Roaring Fork Valley. The courtyard compound consist of the central south facing piece being the studio flanked by a simple 2500 sq ft 2 bedroom, 2 story house one the west side, and a multi purpose guest wing /studio on the east side. The evolution of this compound came to include the desire to have the building blend into the surrounding landscape, and at the same time become the backdrop to create and display his sculpture.
“Jess has been our architect on several projects over the past ten years. He is easy to work with, and his designs are interesting and thoughtful. He always carefully listens to our ideas and is able to create a plan that meets our needs both as individuals and as a family. We highly recommend Jess Pedersen Architecture”.
- Client
“As a general contractor, I can highly recommend Jess. His designs are very pleasing with a lot of thought put in to how they are lived in. He is a real team player, adding greatly to collaborative efforts and making the process smoother for all involved. Further, he gets information out on or ahead of schedule. Really been a pleasure working with Jess and hope to do more together in the future!”
Steve Lee - 3C Construction
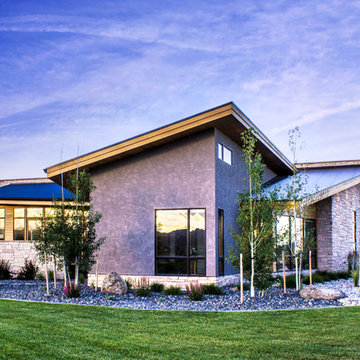
Photography by John Gibbons
Project by Studio H:T principal in charge Brad Tomecek (now with Tomecek Studio Architecture). This contemporary custom home forms itself based on specific view vectors to Long's Peak and the mountains of the front range combined with the influence of a morning and evening court to facilitate exterior living. Roof forms undulate to allow clerestory light into the space, while providing intimate scale for the exterior areas. A long stone wall provides a reference datum that links public and private and inside and outside into a cohesive whole.
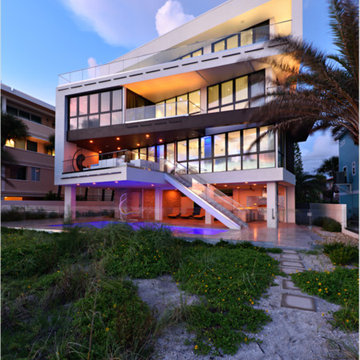
If there is a God of architecture he was smiling when this large oceanfront contemporary home was conceived in built.
Located in Treasure Island, The Sand Castle Capital of the world, our modern, majestic masterpiece is a turtle friendly beacon of beauty and brilliance. This award-winning home design includes a three-story glass staircase, six sets of folding glass window walls to the ocean, custom artistic lighting and custom cabinetry and millwork galore. What an inspiration it has been for JS. Company to be selected to build this exceptional one-of-a-kind luxury home.
Contemporary, Tampa Flordia
DSA
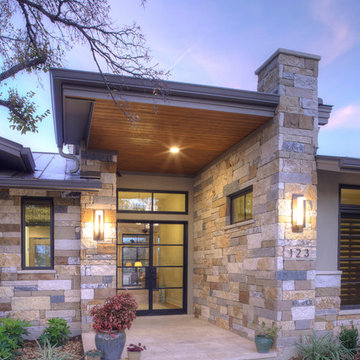
Gary Russ
Foto på ett stort funkis beige hus, med allt i ett plan, blandad fasad och pulpettak
Foto på ett stort funkis beige hus, med allt i ett plan, blandad fasad och pulpettak
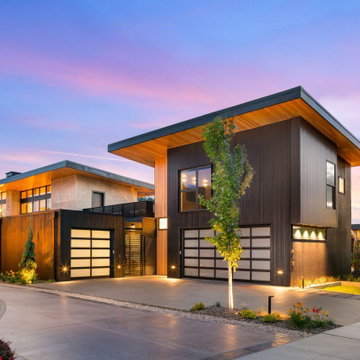
Very contemporary home with great river views. Three distinct components. Garage with separate guest quarters above. Single car garage for boat & water toys with guest quarters toward the back.
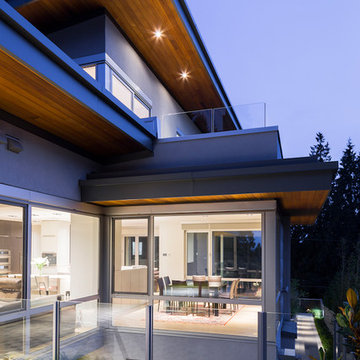
Photographer: Lucas Finlay
Idéer för att renovera ett stort funkis grått hus, med tre eller fler plan, blandad fasad och pulpettak
Idéer för att renovera ett stort funkis grått hus, med tre eller fler plan, blandad fasad och pulpettak
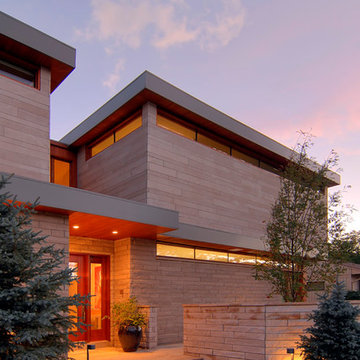
Modern inredning av ett stort beige hus, med två våningar, blandad fasad och pulpettak
113 foton på violett hus, med pulpettak
1

