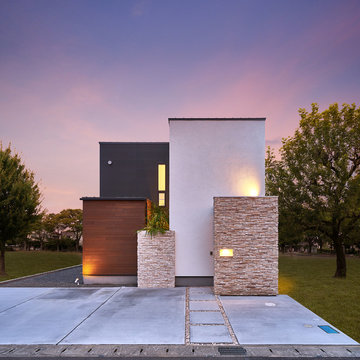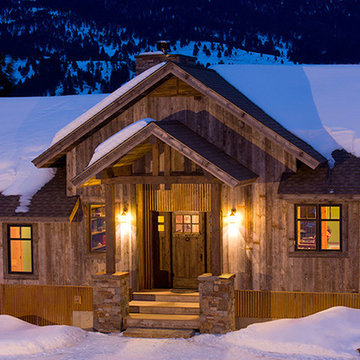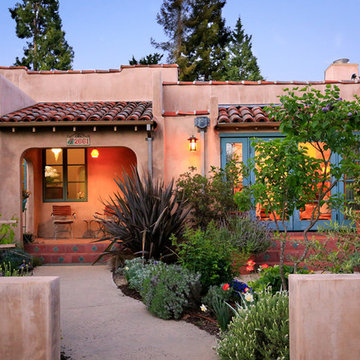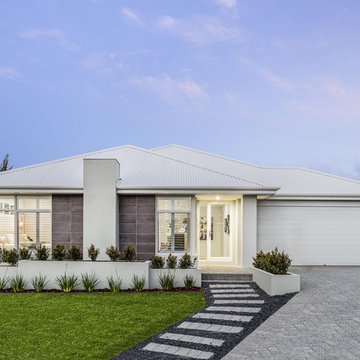Fasad
Sortera efter:
Budget
Sortera efter:Populärt i dag
81 - 100 av 1 644 foton
Artikel 1 av 3
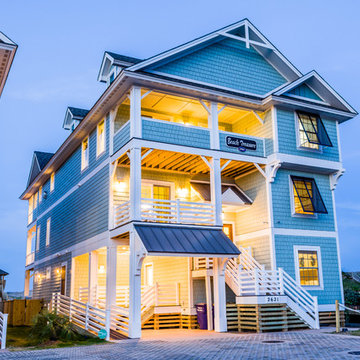
Exempel på ett mycket stort maritimt blått hus, med tre eller fler plan, sadeltak och tak i shingel

Exempel på ett stort modernt brunt hus, med allt i ett plan, valmat tak och tak i metall
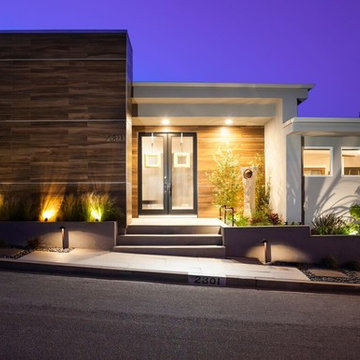
Jon Encarnacion
Idéer för att renovera ett mellanstort retro grått hus i flera nivåer, med stuckatur
Idéer för att renovera ett mellanstort retro grått hus i flera nivåer, med stuckatur
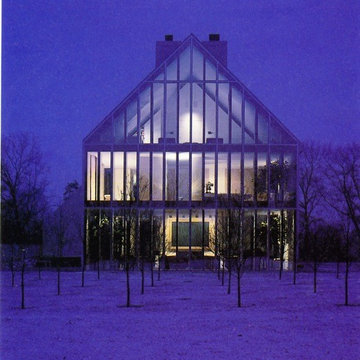
Robert C. Lautman
Inspiration för ett stort funkis hus, med tre eller fler plan och glasfasad
Inspiration för ett stort funkis hus, med tre eller fler plan och glasfasad
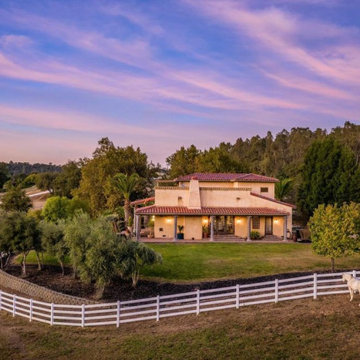
Beautiful Custom Mediterranean Staging
Inspiration för mellanstora medelhavsstil oranga hus, med två våningar, stuckatur och valmat tak
Inspiration för mellanstora medelhavsstil oranga hus, med två våningar, stuckatur och valmat tak
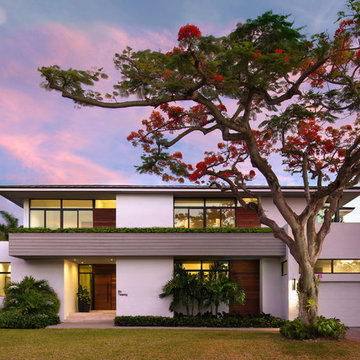
Inspiration för stora moderna vita hus, med två våningar, stuckatur, valmat tak och tak i metall

Bild på ett stort rustikt brunt hus i flera nivåer, med pulpettak och tak i mixade material
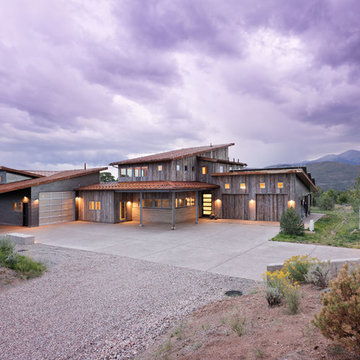
PHOTOS: Mountain Home Photo
CONTRACTOR: 3C Construction
Main level living: 1455 sq ft
Upper level Living: 1015 sq ft
Guest Wing / Office: 520 sq ft
Total Living: 2990 sq ft
Studio Space: 1520 sq ft
2 Car Garage : 575 sq ft
General Contractor: 3C Construction: Steve Lee
The client, a sculpture artist, and his wife came to J.P.A. only wanting a studio next to their home. During the design process it grew to having a living space above the studio, which grew to having a small house attached to the studio forming a compound. At this point it became clear to the client; the project was outgrowing the neighborhood. After re-evaluating the project, the live / work compound is currently sited in a natural protected nest with post card views of Mount Sopris & the Roaring Fork Valley. The courtyard compound consist of the central south facing piece being the studio flanked by a simple 2500 sq ft 2 bedroom, 2 story house one the west side, and a multi purpose guest wing /studio on the east side. The evolution of this compound came to include the desire to have the building blend into the surrounding landscape, and at the same time become the backdrop to create and display his sculpture.
“Jess has been our architect on several projects over the past ten years. He is easy to work with, and his designs are interesting and thoughtful. He always carefully listens to our ideas and is able to create a plan that meets our needs both as individuals and as a family. We highly recommend Jess Pedersen Architecture”.
- Client
“As a general contractor, I can highly recommend Jess. His designs are very pleasing with a lot of thought put in to how they are lived in. He is a real team player, adding greatly to collaborative efforts and making the process smoother for all involved. Further, he gets information out on or ahead of schedule. Really been a pleasure working with Jess and hope to do more together in the future!”
Steve Lee - 3C Construction
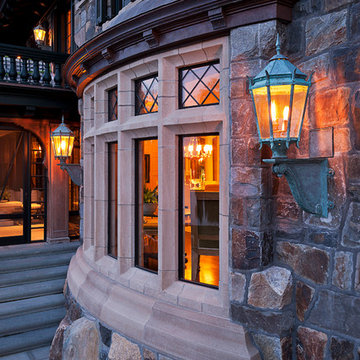
Inspiration för mycket stora klassiska stenhus, med tre eller fler plan
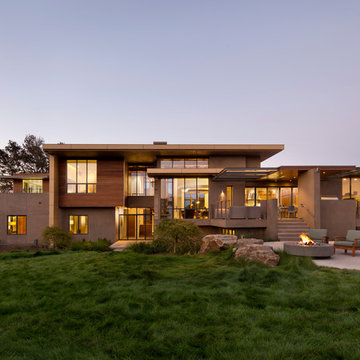
This new 6400 s.f. two-story split-level home lifts upward and orients toward unobstructed views of Windy Hill. The deep overhanging flat roof design with a stepped fascia preserves the classic modern lines of the building while incorporating a Zero-Net Energy photovoltaic panel system. From start to finish, the construction is uniformly energy efficient and follows California Build It Green guidelines. Many sustainable finish materials are used on both the interior and exterior, including recycled old growth cedar and pre-fabricated concrete panel siding.
Photo by:
www.bernardandre.com
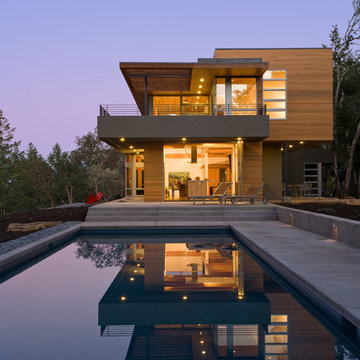
Russell Abraham
Exempel på ett mellanstort modernt trähus, med två våningar och platt tak
Exempel på ett mellanstort modernt trähus, med två våningar och platt tak
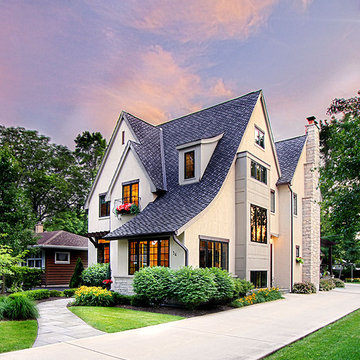
A custom home builder in Chicago's western suburbs, Summit Signature Homes, ushers in a new era of residential construction. With an eye on superb design and value, industry-leading practices and superior customer service, Summit stands alone. Custom-built homes in Clarendon Hills, Hinsdale, Western Springs, and other western suburbs.
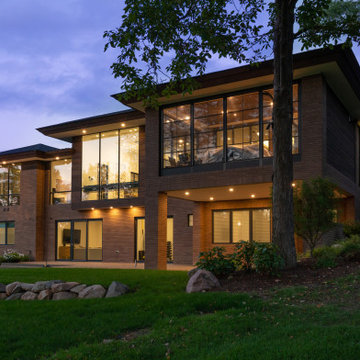
This home is inspired by the Frank Lloyd Wright Robie House in Chicago and features large overhangs and a shallow sloped hip roof. The exterior features long pieces of Indiana split-faced limestone in varying heights and elongated norman brick with horizontal raked joints and vertical flush joints to further emphasize the linear theme. The courtyard features a combination of exposed aggregate and saw-cut concrete while the entry steps are porcelain tile. The siding and fascia are wire-brushed African mahogany with a smooth mahogany reveal between boards.
5

