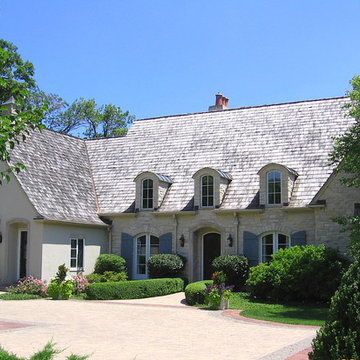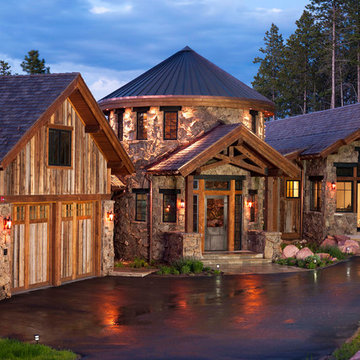1 645 foton på violett hus
Sortera efter:
Budget
Sortera efter:Populärt i dag
81 - 100 av 1 645 foton
Artikel 1 av 3
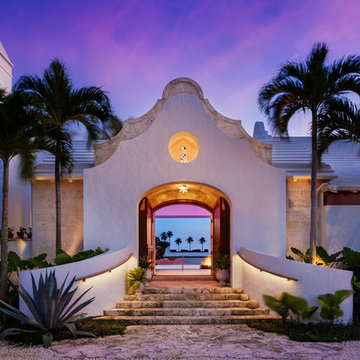
Bringing to the table a sense of scale and proportion, the architect delivered the clarity and organization required to translate a sketch into working plans. The result is a custom blend of authentic Bermudian architecture, modernism, and old Palm Beach elements.
The stepped, white roof of Tarpon Cove is instantly recognizable as authentic Bermudian. Hand-built by craftsmen using traditional techniques, the roof includes all of the water channeling and capturing technology utilized in the most sustainable of Bermudian homes. Leading from its grand entry, a negative edge pool continues to a coquina limestone seawall, cut away like the gondola docks an ode to the history of Palm Beach. Attached is a unique slat house, a light-roofed structure with a modern twist on a classic space.
Fulfilling the client's vision, this home not only allows for grand scale philanthropical entertaining, but also enables the owners to relax and enjoy a retreat with family, friends, and their dogs. Entertaining spaces are uniquely organized so that they are isolated from those utilized for intimate living, while still maintaining an open plan that allows for comfortable everyday enjoyment. The flexible layout, with exterior glass walls that virtually disappear, unites the interior and outdoor spaces. Seamless transitions from sumptuous interiors to lush gardens reflect an outstanding collaboration between the architect and the landscape designer.
Photos by Sargent Architectual Photography
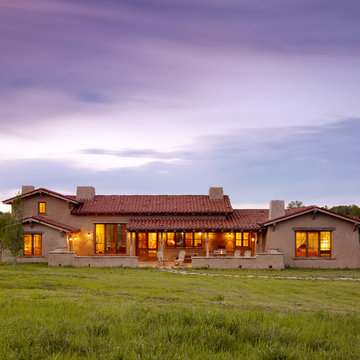
Juxtaposing a Southern Colorado setting with a Moorish feel, North Star Ranch explores a distinctive Mediterranean architectural style in the foothills of the Sangre de Cristo Mountains. The owner raises cutting horses, but has spent much of her free time traveling the world. She has brought art and artifacts from those journeys into her home, and they work in combination to establish an uncommon mood. The stone floor, stucco and plaster walls, troweled stucco exterior, and heavy beam and trussed ceilings welcome guests as they enter the home. Open spaces for socializing, both outdoor and in, are what those guests experience but to ensure the owner's privacy, certain spaces such as the master suite and office can be essentially 'locked off' from the rest of the home. Even in the context of the region's extraordinary rock formations, North Star Ranch conveys a strong sense of personality.

Idéer för att renovera ett stort amerikanskt brunt hus, med två våningar, blandad fasad, tak i shingel och sadeltak
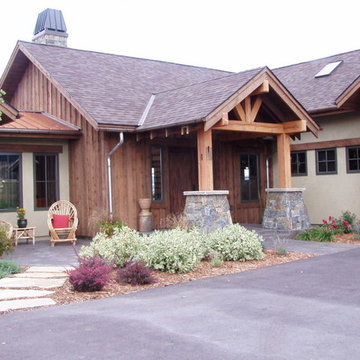
Rustik inredning av ett mellanstort brunt trähus, med allt i ett plan
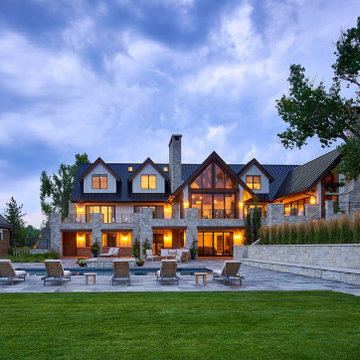
Foto på ett stort lantligt vitt hus, med tre eller fler plan, blandad fasad, sadeltak och tak i metall

Introducing Our Latest Masterpiece – The Hideaway Retreat - 7 Locke Crescent East Fremantle
Open Times- see our website
When it comes to seeing potential in a building project there are few specialists more adept at putting it all together than Andre and the team at Empire Building Company.
We invite you to come on in and view just what attention to detail looks like.
During a visit we can outline for you why we selected this block of land, our response to it from a design perspective and the completed outcome a double storey elegantly crafted residence focussing on the likely occupiers needs and lifestyle.
In today’s market place the more flexible a home is in form and function the more desirable it will be to live in. This has the dual effect of enhancing lifestyle for its occupants and making the home desirable to a broad market at time of sale and in so doing preserving value.
“From the street the home has a bold presence. Once you step inside, the interior has been designed to have a calming retreat feel to accommodate a modern family, executive or retiring couple or even a family considering having their ageing parents move in.” Andre Malecky
A hallmark of this home, not uncommon when developing in a residential infill location is the clever integration of engineering solutions to the home’s construction. At Empire we revel in this type of construction and design challenged situations and we go to extraordinary lengths to get the solution that best fits budget, timeliness and living amenity. In this home our solution was to employ a two-level strategic geometric design with a specifically engineered cantilevered roof that provides essential amenity but serves to accentuate the façade.
Whilst the best solution for this home was to demolish and build brand new, this is not always the case. At Empire we have extensive experience is working with clients in renovating their existing home and transforming it into their dream home.
This home was strategically positioned to maximise available views, northern exposure and natural light into the residence. Energy Efficiency has been considered for the end user by introduction of double-glazed windows, Velux roof window, insulated roof panels, ceiling and wall insulation, solar panels and even comes with a 3Ph electric car charge point in the opulently tiled garage. Some of the latest user-friendly automation, electronics and appliances will also make the living experience very satisfying.
We invite you to view our latest show home and to discuss with us your current living challenges and aspirations. Being a custom boutique builder, we assess your situation, the block, the current structure and look for ways to maximise the full potential of the location, topography and design brief.
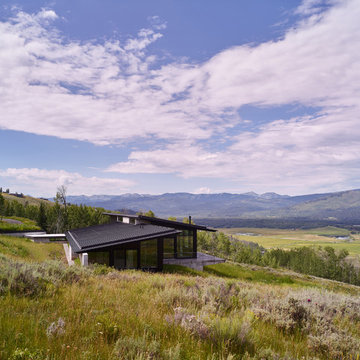
With respect to the sloping meadow, the home is designed to coexist and therefore never breaks the ridgeline.
Photo: David Agnello
Exempel på ett stort modernt svart hus, med allt i ett plan, metallfasad, pulpettak och tak i metall
Exempel på ett stort modernt svart hus, med allt i ett plan, metallfasad, pulpettak och tak i metall
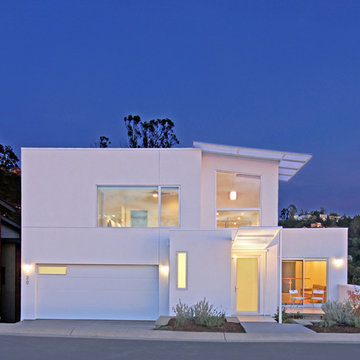
Architect Designed Studio and Home
Inredning av ett modernt mellanstort vitt hus, med stuckatur, platt tak och två våningar
Inredning av ett modernt mellanstort vitt hus, med stuckatur, platt tak och två våningar
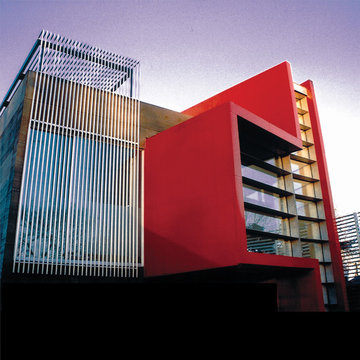
Viviane Vives, MJ Neal, John Petijohn
Bild på ett stort funkis rött hus, med två våningar, blandad fasad och platt tak
Bild på ett stort funkis rött hus, med två våningar, blandad fasad och platt tak
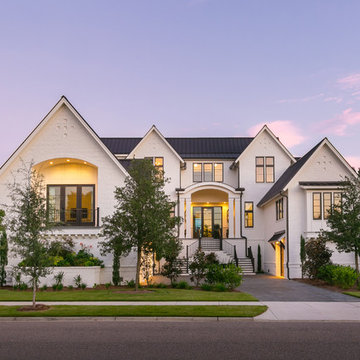
Patrick Brickman
Inspiration för klassiska vita hus, med tre eller fler plan, sadeltak och tak i metall
Inspiration för klassiska vita hus, med tre eller fler plan, sadeltak och tak i metall

Bild på ett stort rustikt brunt hus i flera nivåer, med pulpettak och tak i mixade material
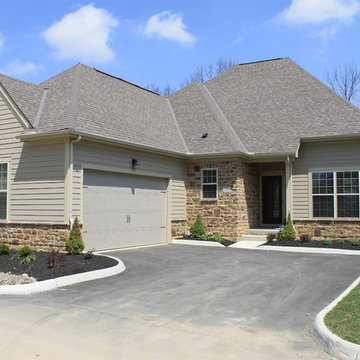
This model home is the perfect combination of modern elegance and simplicity.
Foto på ett mellanstort vintage beige hus, med två våningar och blandad fasad
Foto på ett mellanstort vintage beige hus, med två våningar och blandad fasad
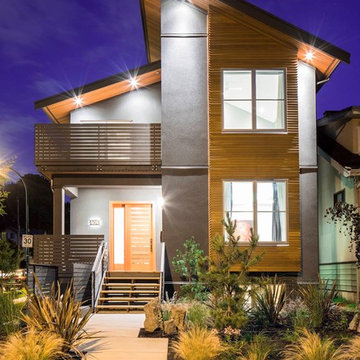
Subtle, functional, different. Photography by: Lucas Finley
Bild på ett funkis trähus, med pulpettak
Bild på ett funkis trähus, med pulpettak
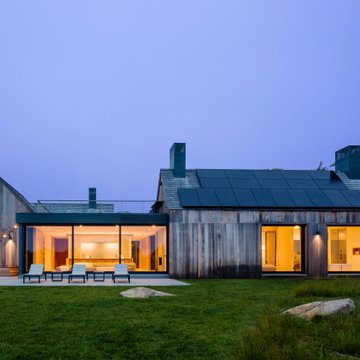
Bild på ett funkis grått hus, med två våningar, sadeltak och tak i shingel
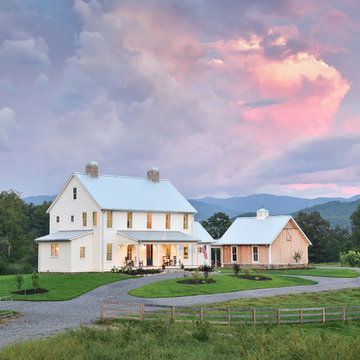
Exempel på ett lantligt vitt hus, med fiberplattor i betong, sadeltak, tak i metall och två våningar
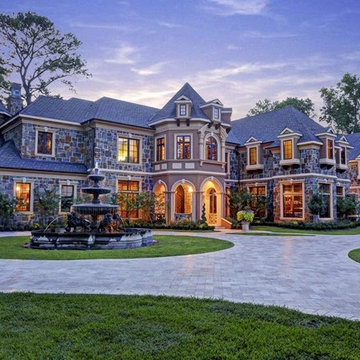
HAR listing 9676247
Stately old-world European-inspired custom estate on 1.10 park-like acres just completed in Hunters Creek. Private & gated 125 foot driveway leads to architectural masterpiece. Master suites on 1st and 2nd floor, game room, home theater, full quarters, 1,000+ bottle climate controlled wine room, elevator, generator ready, pool, spa, hot tub, large covered porches & arbor, outdoor kitchen w/ pizza oven, stone circular driveway, custom carved stone fireplace mantels, planters and fountain.
Call 281-252-6100 for more information about this home.
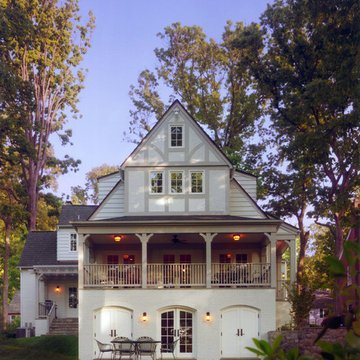
Anise Hoachlander Photography
Idéer för ett mellanstort klassiskt vitt hus, med två våningar, sadeltak och tak i shingel
Idéer för ett mellanstort klassiskt vitt hus, med två våningar, sadeltak och tak i shingel
1 645 foton på violett hus
5
