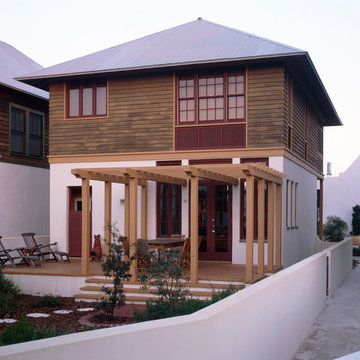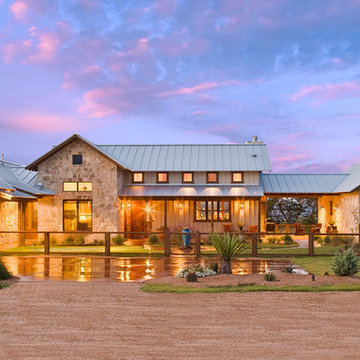1 644 foton på violett hus
Sortera efter:
Budget
Sortera efter:Populärt i dag
21 - 40 av 1 644 foton
Artikel 1 av 3

Modern Aluminum 511 series Overhead Door for this modern style home to perfection.
Idéer för att renovera ett stort funkis grått hus, med två våningar, blandad fasad och platt tak
Idéer för att renovera ett stort funkis grått hus, med två våningar, blandad fasad och platt tak
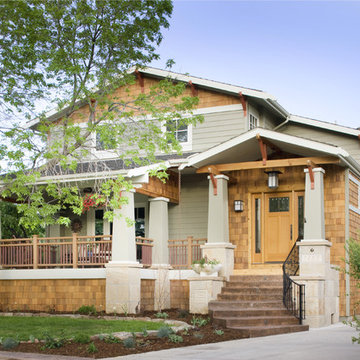
Craftsman transformation including front entry, porch, and period details
Inspiration för ett amerikanskt trähus
Inspiration för ett amerikanskt trähus

Three story home in Austin with white stucco and limestone exterior and black metal roof.
Foto på ett stort funkis vitt hus, med tre eller fler plan, stuckatur, sadeltak och tak i metall
Foto på ett stort funkis vitt hus, med tre eller fler plan, stuckatur, sadeltak och tak i metall

A thoughtful, well designed 5 bed, 6 bath custom ranch home with open living, a main level master bedroom and extensive outdoor living space.
This home’s main level finish includes +/-2700 sf, a farmhouse design with modern architecture, 15’ ceilings through the great room and foyer, wood beams, a sliding glass wall to outdoor living, hearth dining off the kitchen, a second main level bedroom with on-suite bath, a main level study and a three car garage.
A nice plan that can customize to your lifestyle needs. Build this home on your property or ours.

Inredning av ett 60 tals stort flerfärgat hus i flera nivåer, med blandad fasad och platt tak

Inredning av ett lantligt stort flerfärgat hus, med tre eller fler plan, blandad fasad, sadeltak och tak i mixade material

Welcome home to the Remington. This breath-taking two-story home is an open-floor plan dream. Upon entry you'll walk into the main living area with a gourmet kitchen with easy access from the garage. The open stair case and lot give this popular floor plan a spacious feel that can't be beat. Call Visionary Homes for details at 435-228-4702. Agents welcome!
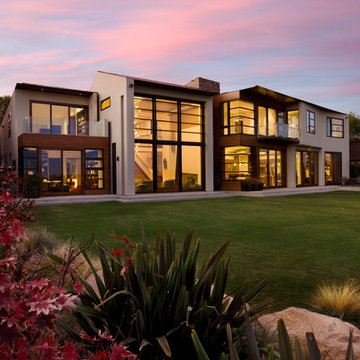
The back side of the home is configured with layers of slightly offset forms.
Photo: Jim Bartsch
Idéer för ett modernt brunt hus, med två våningar, stuckatur och pulpettak
Idéer för ett modernt brunt hus, med två våningar, stuckatur och pulpettak
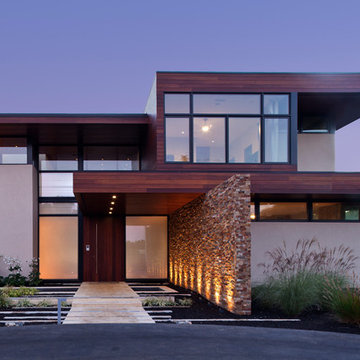
Russell Abraham
Idéer för ett stort modernt beige hus, med två våningar, blandad fasad och platt tak
Idéer för ett stort modernt beige hus, med två våningar, blandad fasad och platt tak
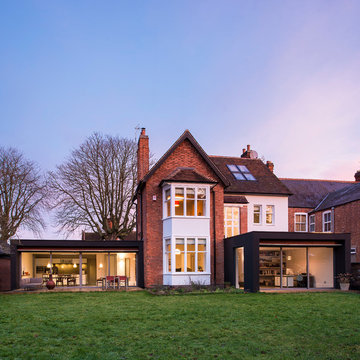
Rear elevation showing existing refurbished house with two timber framed and render super-insulated extensions.
Idéer för att renovera ett stort vintage hus, med två våningar, tegel och sadeltak
Idéer för att renovera ett stort vintage hus, med två våningar, tegel och sadeltak

Idéer för att renovera ett stort amerikanskt brunt hus, med två våningar, blandad fasad, tak i shingel och sadeltak
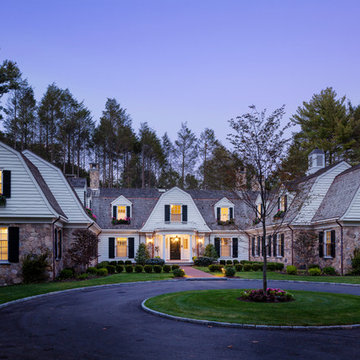
Greg Premru
Idéer för stora vintage vita stenhus, med två våningar och mansardtak
Idéer för stora vintage vita stenhus, med två våningar och mansardtak

Inspiration för ett mellanstort amerikanskt grönt trähus, med allt i ett plan och sadeltak

The Downing barn home front exterior. Jason Bleecher Photography
Foto på ett mellanstort lantligt grått hus, med två våningar, sadeltak, tak i metall och blandad fasad
Foto på ett mellanstort lantligt grått hus, med två våningar, sadeltak, tak i metall och blandad fasad

Set in Montana's tranquil Shields River Valley, the Shilo Ranch Compound is a collection of structures that were specifically built on a relatively smaller scale, to maximize efficiency. The main house has two bedrooms, a living area, dining and kitchen, bath and adjacent greenhouse, while two guest homes within the compound can sleep a total of 12 friends and family. There's also a common gathering hall, for dinners, games, and time together. The overall feel here is of sophisticated simplicity, with plaster walls, concrete and wood floors, and weathered boards for exteriors. The placement of each building was considered closely when envisioning how people would move through the property, based on anticipated needs and interests. Sustainability and consumption was also taken into consideration, as evidenced by the photovoltaic panels on roof of the garage, and the capability to shut down any of the compound's buildings when not in use.
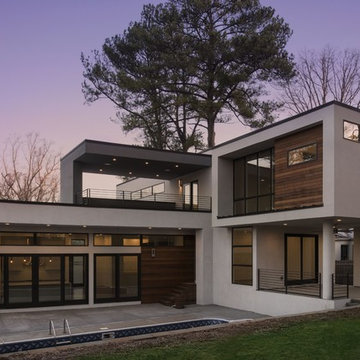
Galina Coada, Architectural Photographer
Inspiration för stora moderna grå stenhus, med två våningar och platt tak
Inspiration för stora moderna grå stenhus, med två våningar och platt tak

MidCentury Modern Design
Bild på ett mellanstort 60 tals grönt hus, med allt i ett plan, stuckatur, sadeltak och tak i metall
Bild på ett mellanstort 60 tals grönt hus, med allt i ett plan, stuckatur, sadeltak och tak i metall
1 644 foton på violett hus
2
