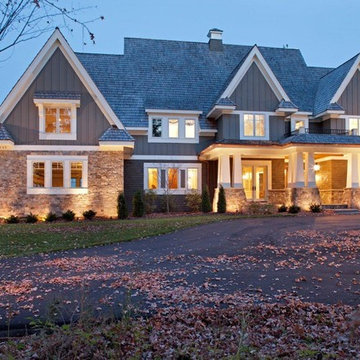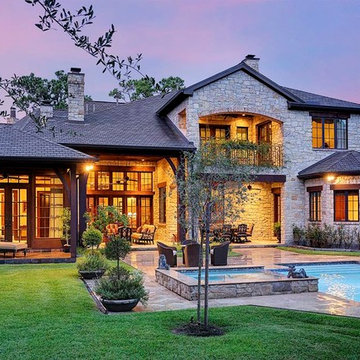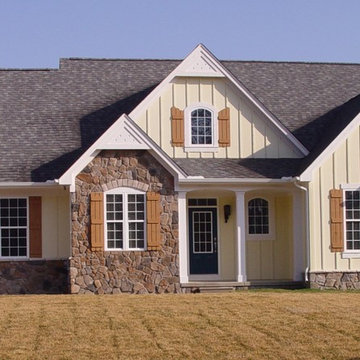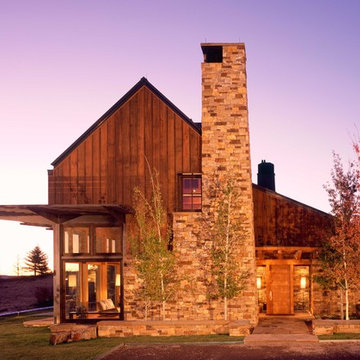1 644 foton på violett hus
Sortera efter:
Budget
Sortera efter:Populärt i dag
61 - 80 av 1 644 foton
Artikel 1 av 3
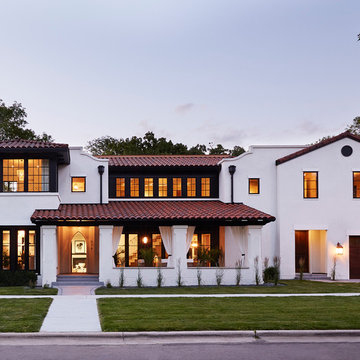
Martha O'Hara Interiors, Furnishings & Photo Styling | Detail Design + Build, Builder | Charlie & Co. Design, Architect | Corey Gaffer, Photography | Please Note: All “related,” “similar,” and “sponsored” products tagged or listed by Houzz are not actual products pictured. They have not been approved by Martha O’Hara Interiors nor any of the professionals credited. For information about our work, please contact design@oharainteriors.com.
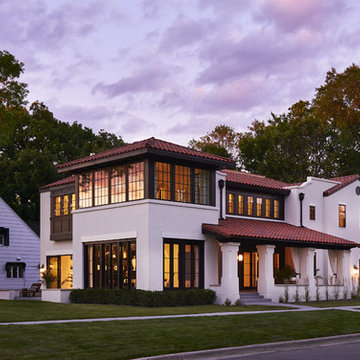
Corey Gaffer Photography
Inspiration för ett medelhavsstil vitt hus, med två våningar och stuckatur
Inspiration för ett medelhavsstil vitt hus, med två våningar och stuckatur
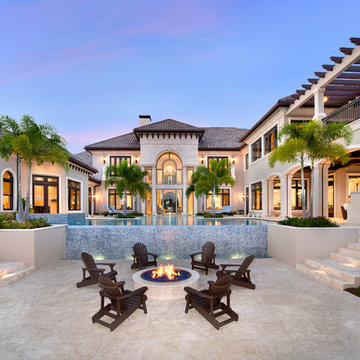
Photographed by Giovanni Photography
Idéer för vintage hus, med två våningar och stuckatur
Idéer för vintage hus, med två våningar och stuckatur
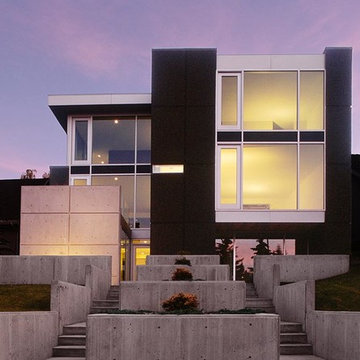
This ultra-contemporary residence overlooks panoramic views of the city. The architectural design capitalizes on this prime placement with glass curtain walls for all of the main living areas. Underground parking ensures not one inch of the gorgeous views are wasted, further elevating the living areas even higher on the site. Poured concrete landscaping references brutalism, while window proportions evoke feelings of Japanese harmony and Bauhaus sensibilities.
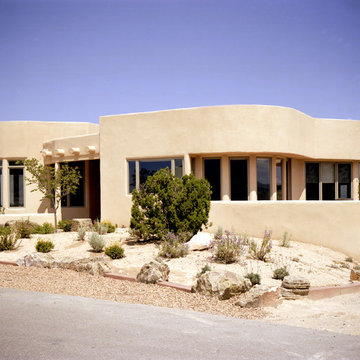
Modern inredning av ett stort vitt hus, med två våningar, stuckatur och platt tak
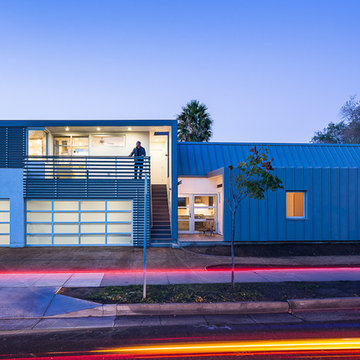
Ciro Coehlo
Bild på ett stort funkis vitt hus i flera nivåer, med stuckatur och valmat tak
Bild på ett stort funkis vitt hus i flera nivåer, med stuckatur och valmat tak

This elegant expression of a modern Colorado style home combines a rustic regional exterior with a refined contemporary interior. The client's private art collection is embraced by a combination of modern steel trusses, stonework and traditional timber beams. Generous expanses of glass allow for view corridors of the mountains to the west, open space wetlands towards the south and the adjacent horse pasture on the east.
Builder: Cadre General Contractors http://www.cadregc.com
Photograph: Ron Ruscio Photography http://ronrusciophotography.com/

Inredning av ett modernt mellanstort grått hus, med allt i ett plan, fiberplattor i betong, pulpettak och tak i metall
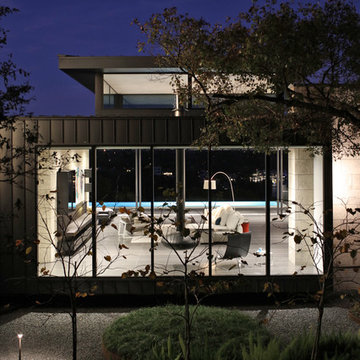
Photography by Paul Bardagjy
Modern inredning av ett stort svart hus, med två våningar, metallfasad, platt tak och tak i metall
Modern inredning av ett stort svart hus, med två våningar, metallfasad, platt tak och tak i metall
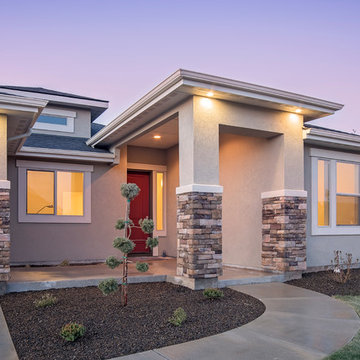
Klassisk inredning av ett mellanstort grått hus, med allt i ett plan, stuckatur och valmat tak

Our pioneer project, Casita de Tierra in San Juan del Sur, Nicaragua, showcases the natural building techniques of a rubble trench foundation, earthbag construction, natural plasters, earthen floors, and a composting toilet.
Our earthbag wall system consists of locally available, cost-efficient, polypropylene bags that are filled with a formula of clay and aggregate unearthed from our building site. The bags are stacked like bricks in running bonds, which are strengthened by courses of barbed wire laid between each row, and tamped into place. The walls are then plastered with a mix composed of clay, sand, soil and straw, and are followed by gypsum and lime renders to create attractive walls.
The casita exhibits a load-bearing wall system demonstrating that thick earthen walls, with no rebar or cement, can support a roofing structure. We, also, installed earthen floors, created an indoor dry-composting toilet system, utilized local woods for the furniture, routed all grey water to the outdoor garden, and maximized air flow by including cross-ventilating screened windows below the natural palm frond and cane roof.
Casita de Tierra exemplifies an economically efficient, structurally sound, aesthetically pleasing, environmentally kind, and socially responsible home.
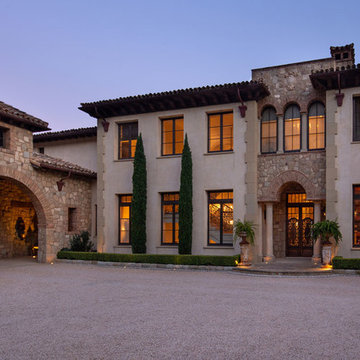
This 14,000sf estate sits on four acres in Montecito overlooking the green rolling hills and ocean beyond. This architectural style was inspired by the villas around Lake Como in northern Italy. The formal central part of the home contains the formal rooms, while the less formal areas are reflected in simpler detailing, more rustic materials, and more irregular building forms. The property terraces towards the view and includes a koi pond, pool with cabana, greenhouse, bocce court, and a small vineyard.

Klassisk inredning av ett mycket stort grått hus, med tre eller fler plan, sadeltak och tak i shingel
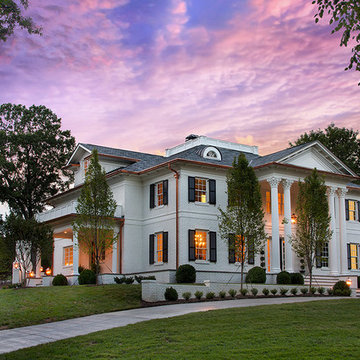
Klassisk inredning av ett stort vitt hus, med tre eller fler plan, tegel, valmat tak och tak i shingel
1 644 foton på violett hus
4


