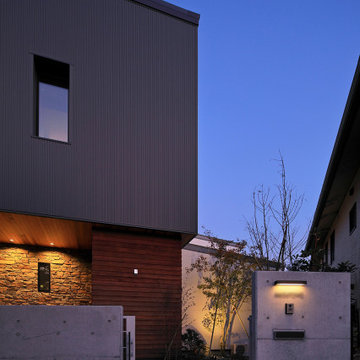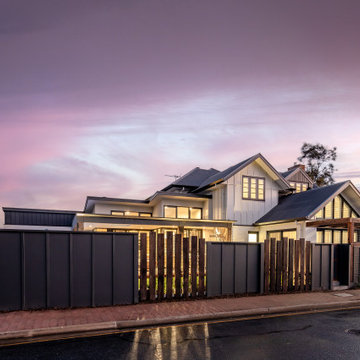43 foton på violett hus
Sortera efter:
Budget
Sortera efter:Populärt i dag
21 - 40 av 43 foton
Artikel 1 av 3
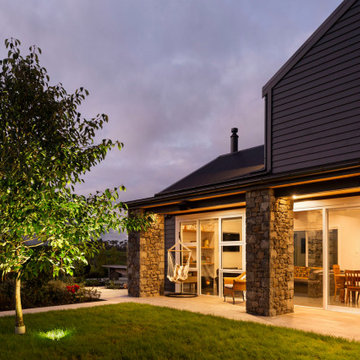
Areas around the house have been designed for purpose, here an outdoor fire, spa area and lawn invite relaxing times, the side offers a gardening space and large front lawn for entertainment
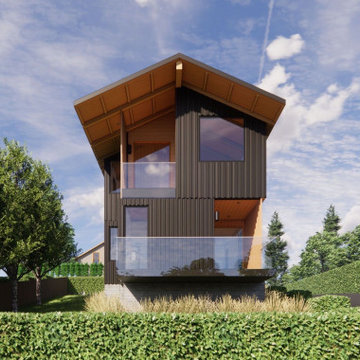
Foto på ett mellanstort skandinaviskt svart hus i flera nivåer, med sadeltak och tak i metall
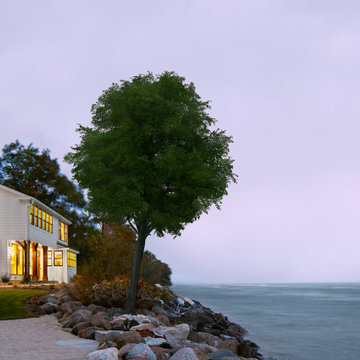
Beautiful rich stain sets the mood in Townline Road creating a cozy feel in this beachside remodel with old cottage flair. Our favorite features of this home are the mixed metal lighting, shiplap accents, oversized windows to enhance the lakefront view, and large custom beams in the living room. We’ve restored and recreated this lovely beach side home for this family to enjoy for years to come.
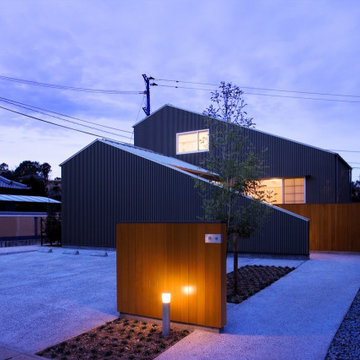
プライバシーを重視 土地の高低差を利用 吹抜け空間 構造材現し
Inspiration för ett mellanstort funkis grått hus, med två våningar, metallfasad, sadeltak och levande tak
Inspiration för ett mellanstort funkis grått hus, med två våningar, metallfasad, sadeltak och levande tak
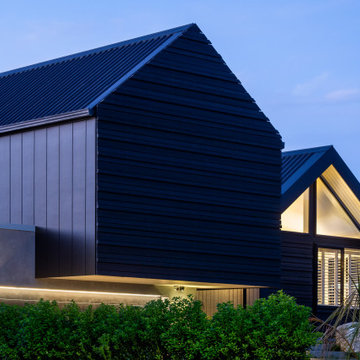
David Reid Homes Wellington Show Home 2021. Located in Waikanae, Wellington Region, New Zealand.
Idéer för stora funkis svarta hus i flera nivåer, med tak i metall
Idéer för stora funkis svarta hus i flera nivåer, med tak i metall
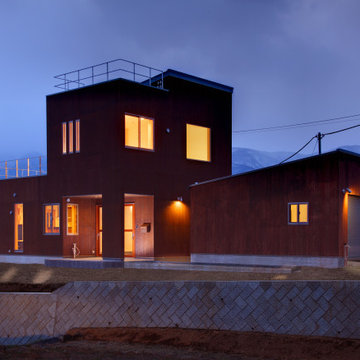
夜景。
2階寝室上のルーフバルコニーは建主が星を見る為に造られた。
小淵沢では降るような沢山の星を見る事が出来る。
Foto på ett mellanstort funkis brunt hus, med två våningar, platt tak och tak i metall
Foto på ett mellanstort funkis brunt hus, med två våningar, platt tak och tak i metall
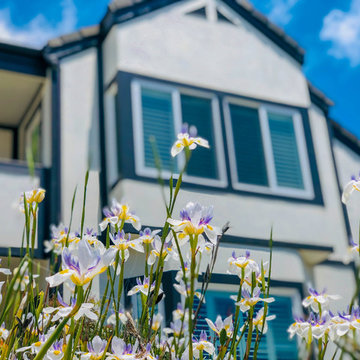
Malibu, CA - Whole Home Remodel - Exterior Remodel
For this exterior home remodeling project, we installed new windows around the entire home, a complete roof replacement, the re-stuccoing of the entire exterior, replacement of the window trim and fascia and a fresh exterior paint to finish.
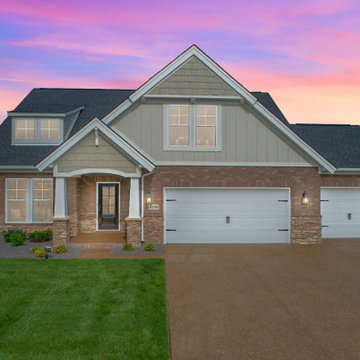
Inredning av ett amerikanskt stort flerfärgat hus, med två våningar, blandad fasad, sadeltak och tak i shingel
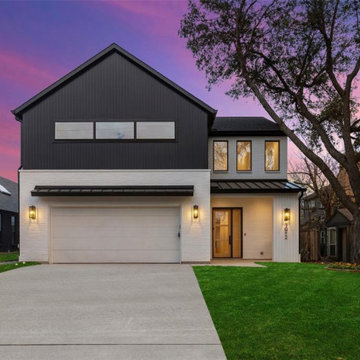
Inspiration för ett stort eklektiskt flerfärgat hus, med två våningar, tegel, sadeltak och tak i mixade material

Foto på ett stort lantligt vitt hus, med tre eller fler plan, blandad fasad, sadeltak och tak i metall
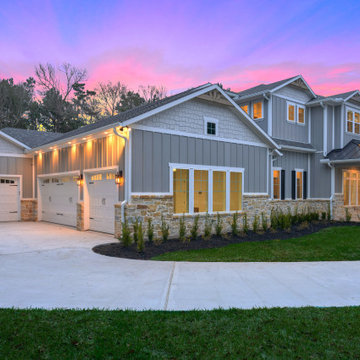
Inspiration för stora amerikanska grå hus, med två våningar, fiberplattor i betong, valmat tak och tak i mixade material
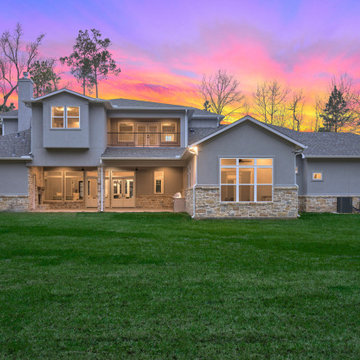
Inredning av ett amerikanskt stort grått hus, med två våningar, fiberplattor i betong, valmat tak och tak i mixade material
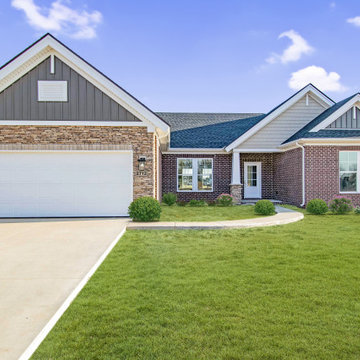
This Move-In Ready home features our Tamarack Craftsman plan in Westfield at Stagner Farms in Bowling Green, Kentucky. The Tamarack is a gorgeous ranch home that the homeowner is able to customize with exterior and interior selections.
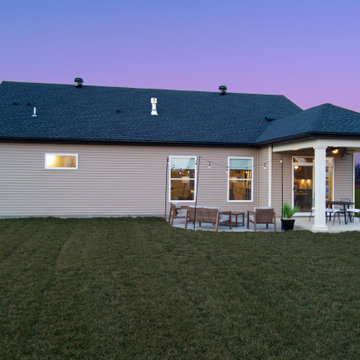
Lantlig inredning av ett mellanstort flerfärgat hus, med allt i ett plan, vinylfasad, sadeltak och tak i shingel
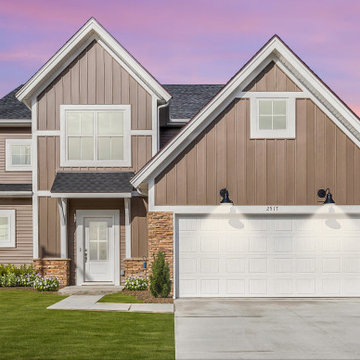
The National Farmhouse in The Legends at Bluegrass Commons utilizes one of our favorite floor plans with farmhouse accents, such as board and batten, barn lights and two-over-two light windows. This particular home uses our Canyon selection for the board and batten, giving it a distinct exterior appeal!
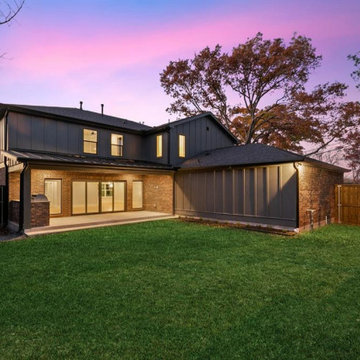
Foto på ett stort rustikt flerfärgat hus, med två våningar, tegel, valmat tak och tak i shingel
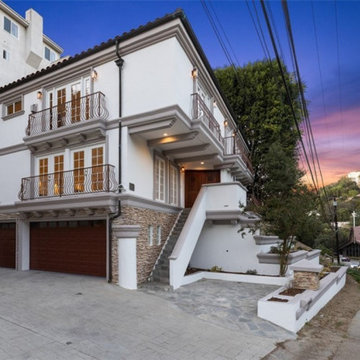
Studio City, CA - Whole Home Remodel - Exterior of Home
Exempel på ett mellanstort modernt vitt hus, med två våningar, stuckatur och tak med takplattor
Exempel på ett mellanstort modernt vitt hus, med två våningar, stuckatur och tak med takplattor
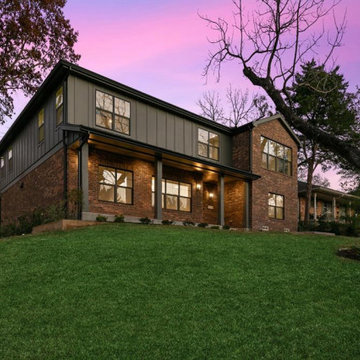
Exempel på ett stort rustikt flerfärgat hus, med två våningar, tegel, valmat tak och tak i shingel
43 foton på violett hus
2
