154 foton på violett sällskapsrum
Sortera efter:
Budget
Sortera efter:Populärt i dag
1 - 20 av 154 foton
Artikel 1 av 3
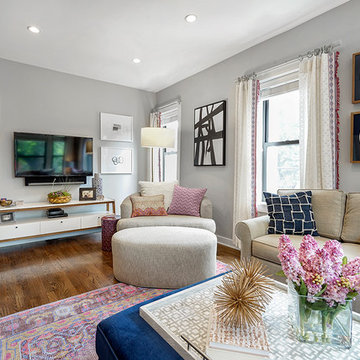
Now the space sings with the personality of its owner and welcomes guests to relax and make themselves at home!
Idéer för ett litet klassiskt allrum med öppen planlösning, med grå väggar, mörkt trägolv, en väggmonterad TV och ett finrum
Idéer för ett litet klassiskt allrum med öppen planlösning, med grå väggar, mörkt trägolv, en väggmonterad TV och ett finrum

The sitting area is adjoining to the larger living room. Mimicking the same hues, this area features a pink silk velvet sofa with nailhead detail, ivory faux shagreen nesting tables and a large leather upholstered ottoman. A vintage table lamp and modern floor lamp add a metallic touch while the figurative paintings bring in jewel tones to the room.
Photographer: Lauren Edith Andersen
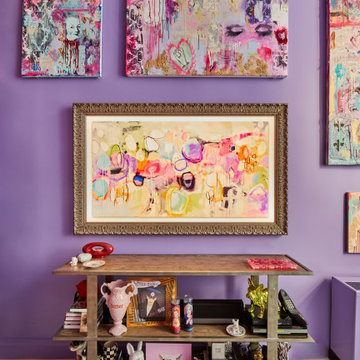
Pink, purple, and gold adorn this gorgeous, NYC loft space located in the Easy Village. Complete with Samsung Frame TV to display artwork in the same abstract, punk rock style as our client's existing artwork.

Klassisk inredning av ett mellanstort separat vardagsrum, med grå väggar, mellanmörkt trägolv och brunt golv

J.E. Evans
Foto på ett vintage allrum, med beige väggar, mellanmörkt trägolv och orange golv
Foto på ett vintage allrum, med beige väggar, mellanmörkt trägolv och orange golv
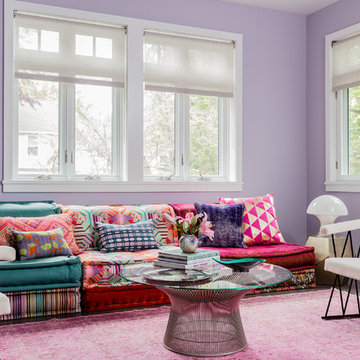
Michael J Lee
Exempel på ett mellanstort modernt avskilt allrum, med lila väggar, mellanmörkt trägolv och brunt golv
Exempel på ett mellanstort modernt avskilt allrum, med lila väggar, mellanmörkt trägolv och brunt golv

This project’s owner originally contacted Sunspace because they needed to replace an outdated, leaking sunroom on their North Hampton, New Hampshire property. The aging sunroom was set on a fieldstone foundation that was beginning to show signs of wear in the uppermost layer. The client’s vision involved repurposing the ten foot by ten foot area taken up by the original sunroom structure in order to create the perfect space for a new home office. Sunspace Design stepped in to help make that vision a reality.
We began the design process by carefully assessing what the client hoped to achieve. Working together, we soon realized that a glass conservatory would be the perfect replacement. Our custom conservatory design would allow great natural light into the home while providing structure for the desired office space.
Because the client’s beautiful home featured a truly unique style, the principal challenge we faced was ensuring that the new conservatory would seamlessly blend with the surrounding architectural elements on the interior and exterior. We utilized large, Marvin casement windows and a hip design for the glass roof. The interior of the home featured an abundance of wood, so the conservatory design featured a wood interior stained to match.
The end result of this collaborative process was a beautiful conservatory featured at the front of the client’s home. The new space authentically matches the original construction, the leaky sunroom is no longer a problem, and our client was left with a home office space that’s bright and airy. The large casements provide a great view of the exterior landscape and let in incredible levels of natural light. And because the space was outfitted with energy efficient glass, spray foam insulation, and radiant heating, this conservatory is a true four season glass space that our client will be able to enjoy throughout the year.

When Hurricane Sandy hit, it flooded this basement with nearly 6 feet of water, so we started with a complete gut renovation. We added polished concrete floors and powder-coated stairs to withstand the test of time. A small kitchen area with chevron tile backsplash, glass shelving, and a custom hidden island/wine glass table provides prep room without sacrificing space. The living room features a cozy couch and ample seating, with the television set into the wall to minimize its footprint. A small bathroom offers convenience without getting in the way. Nestled between the living room and kitchen is a custom-built repurposed wine barrel turned into a wine bar - the perfect place for friends and family to visit. Photo by Chris Amaral.
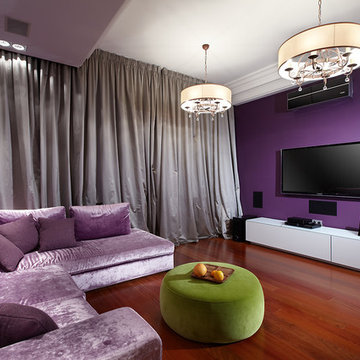
Реконструкция "родового гнезда", где родилась и выросла хозяйка квартиры в современное жилье для молодой семьи.
Idéer för funkis allrum, med lila väggar och en väggmonterad TV
Idéer för funkis allrum, med lila väggar och en väggmonterad TV
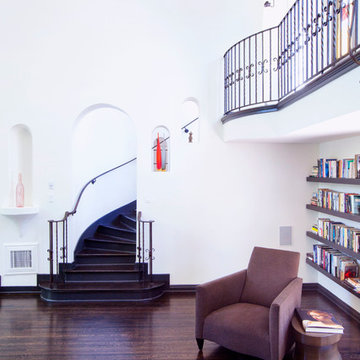
Idéer för ett stort klassiskt allrum med öppen planlösning, med ett finrum, vita väggar och mörkt trägolv
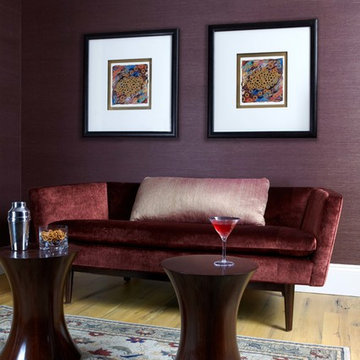
This room was designed as a Hampton's adult only room to hang out with family and friends.
Foto på ett litet funkis separat vardagsrum, med ljust trägolv och lila väggar
Foto på ett litet funkis separat vardagsrum, med ljust trägolv och lila väggar
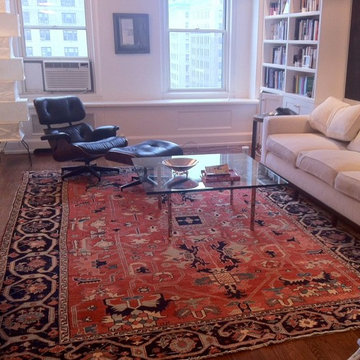
Inredning av ett klassiskt mellanstort separat vardagsrum, med ett finrum, vita väggar och mellanmörkt trägolv
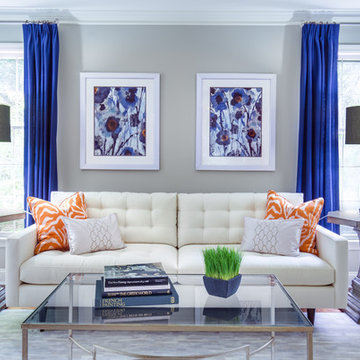
Jack Cook Photography
Idéer för ett mellanstort klassiskt separat vardagsrum, med ett finrum, grå väggar och mörkt trägolv
Idéer för ett mellanstort klassiskt separat vardagsrum, med ett finrum, grå väggar och mörkt trägolv
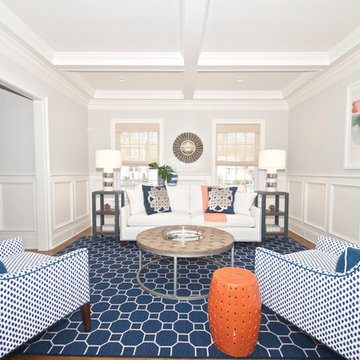
Diane Wagner
White sofa and navy white chairs by CR Laine with navy seagrass end tables.
Inspiration för mellanstora klassiska allrum med öppen planlösning, med grå väggar, ett finrum, heltäckningsmatta och blått golv
Inspiration för mellanstora klassiska allrum med öppen planlösning, med grå väggar, ett finrum, heltäckningsmatta och blått golv

Architect: Cook Architectural Design Studio
General Contractor: Erotas Building Corp
Photo Credit: Susan Gilmore Photography
Idéer för ett mellanstort klassiskt uterum, med mörkt trägolv, tak och svart golv
Idéer för ett mellanstort klassiskt uterum, med mörkt trägolv, tak och svart golv
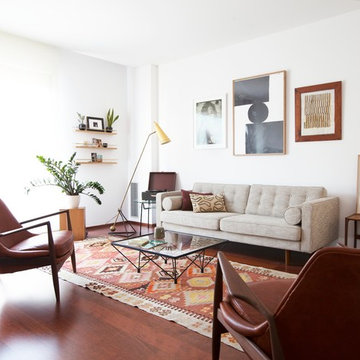
Joe Fletcher www.shootinggallery.es
Idéer för ett mellanstort 50 tals separat vardagsrum, med vita väggar, mellanmörkt trägolv och ett finrum
Idéer för ett mellanstort 50 tals separat vardagsrum, med vita väggar, mellanmörkt trägolv och ett finrum

Foto på ett mellanstort vintage separat vardagsrum, med ett finrum, röda väggar, heltäckningsmatta och grått golv
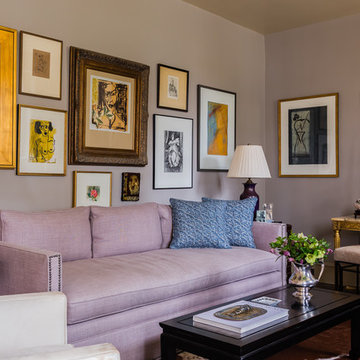
sofa, hide chair, hide bench and mirror by vanCollier
Catherine Nguyen Photography
Exempel på ett litet eklektiskt vardagsrum, med ett finrum och grå väggar
Exempel på ett litet eklektiskt vardagsrum, med ett finrum och grå väggar
154 foton på violett sällskapsrum
1





