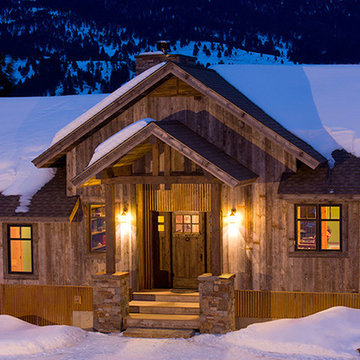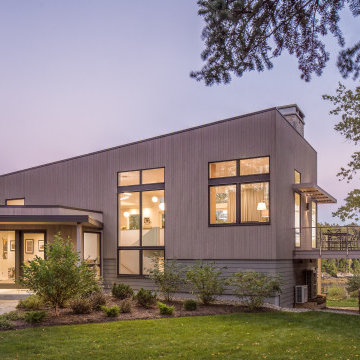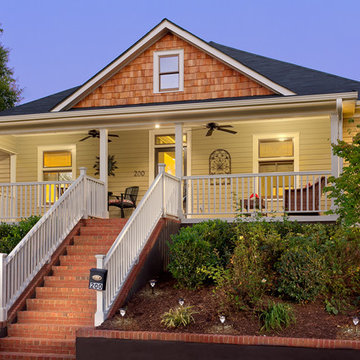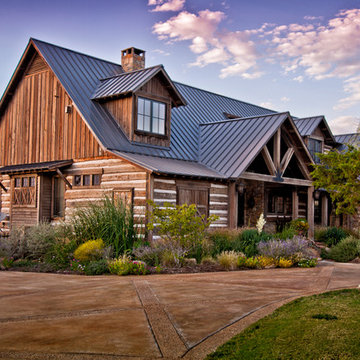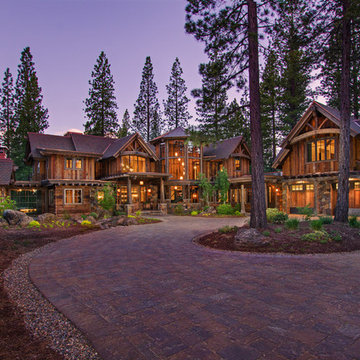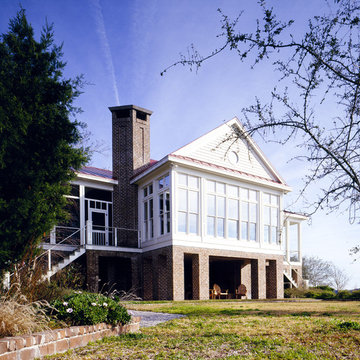379 foton på violett trähus
Sortera efter:
Budget
Sortera efter:Populärt i dag
21 - 40 av 379 foton
Artikel 1 av 3

Bild på ett stort rustikt brunt hus i flera nivåer, med pulpettak och tak i mixade material
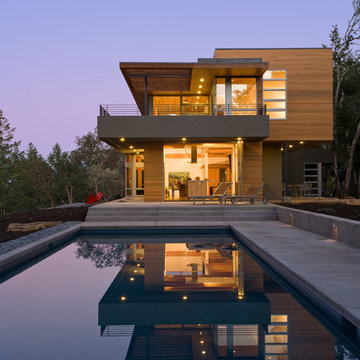
Russell Abraham
Exempel på ett mellanstort modernt trähus, med två våningar och platt tak
Exempel på ett mellanstort modernt trähus, med två våningar och platt tak
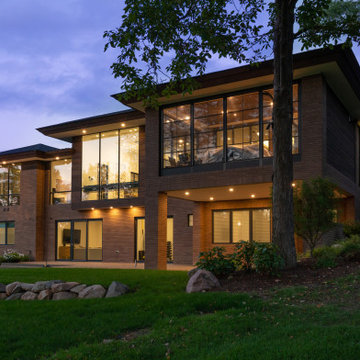
This home is inspired by the Frank Lloyd Wright Robie House in Chicago and features large overhangs and a shallow sloped hip roof. The exterior features long pieces of Indiana split-faced limestone in varying heights and elongated norman brick with horizontal raked joints and vertical flush joints to further emphasize the linear theme. The courtyard features a combination of exposed aggregate and saw-cut concrete while the entry steps are porcelain tile. The siding and fascia are wire-brushed African mahogany with a smooth mahogany reveal between boards.
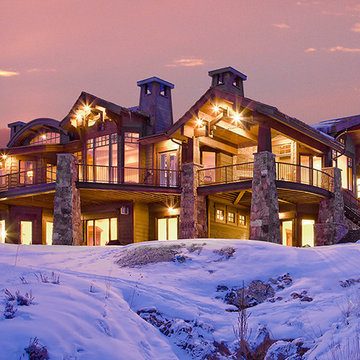
Springgate Residence
Klassisk inredning av ett mycket stort trähus, med två våningar
Klassisk inredning av ett mycket stort trähus, med två våningar
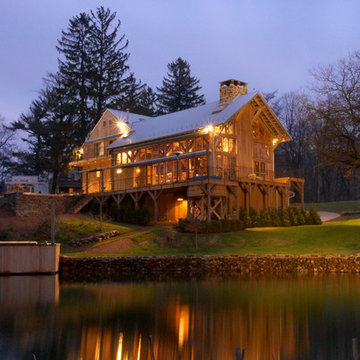
This old tobacco barn found new life by being repurposed as a residence next to this lake. The large walls of windows allow for amazing views. Timber Framer: Lancaster County Timber Frames / General Contractor: Historic Retorations
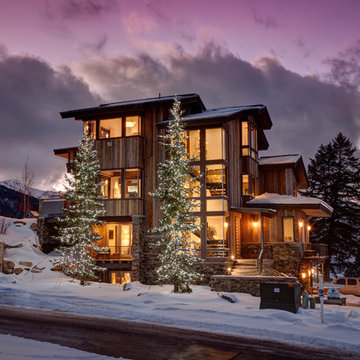
Architecture by: Think Architecture
Interior Design by: Denton House
Construction by: Magleby Construction Photos by: Alan Blakley
Idéer för stora rustika bruna hus, med tre eller fler plan, sadeltak och tak i metall
Idéer för stora rustika bruna hus, med tre eller fler plan, sadeltak och tak i metall
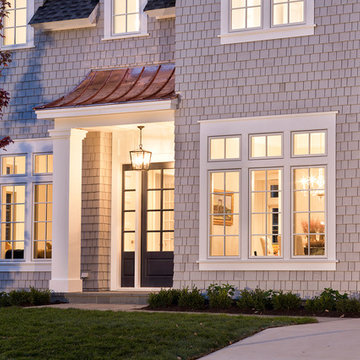
Builder: John Kraemer & Sons | Designer: Ben Nelson | Furnishings: Martha O'Hara Interiors | Photography: Landmark Photography
Inredning av ett klassiskt mellanstort grått trähus, med två våningar och sadeltak
Inredning av ett klassiskt mellanstort grått trähus, med två våningar och sadeltak
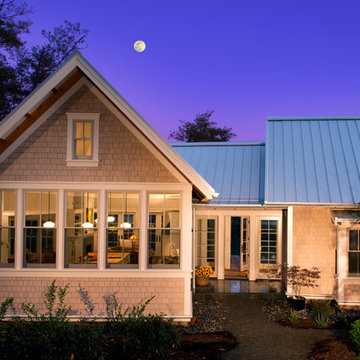
The Back Bay House is comprised of two main structures, a nocturnal wing and a daytime wing, joined by a glass gallery space. The daytime wing maintains an informal living arrangement that includes the dining space placed in an intimate alcove, a large country kitchen and relaxing seating area which opens to a classic covered porch and on to the water’s edge. The nocturnal wing houses three bedrooms. The master at the water side enjoys views and sounds of the wildlife and the shore while the two subordinate bedrooms soak in views of the garden and neighboring meadow.
To bookend the scale and mass of the house, a whimsical tower was included to the nocturnal wing. The tower accommodates flex space for a bunk room, office or studio space. Materials and detailing of this house are based on a classic cottage vernacular language found in these sorts of buildings constructed in pre-war north america and harken back to a simpler time and scale. Eastern white cedar shingles, white painted trim and moulding collectively add a layer of texture and richness not found in today’s lexicon of detail. The house is 1,628 sf plus a 228 sf tower and a detached, two car garage which employs massing, detail and scale to allow the main house to read as dominant but not overbearing.
Designed by BC&J Architecture.

Tripp Smith
Foto på ett stort maritimt brunt hus, med valmat tak, tak i mixade material och tre eller fler plan
Foto på ett stort maritimt brunt hus, med valmat tak, tak i mixade material och tre eller fler plan
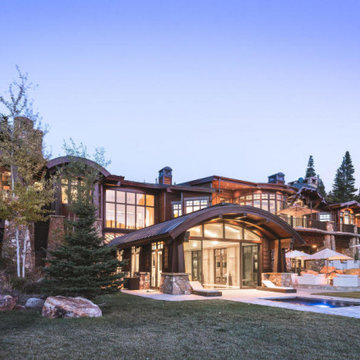
Inspiration för ett mycket stort rustikt brunt hus, med tre eller fler plan, pulpettak och tak i mixade material
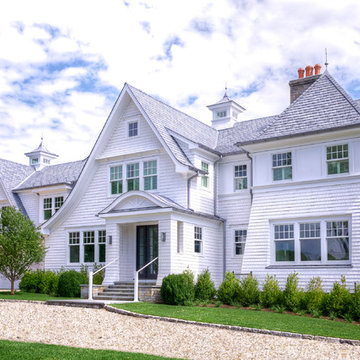
Maritim inredning av ett stort vitt hus, med två våningar, tak i shingel och valmat tak
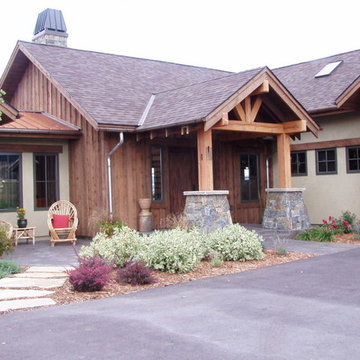
Rustik inredning av ett mellanstort brunt trähus, med allt i ett plan
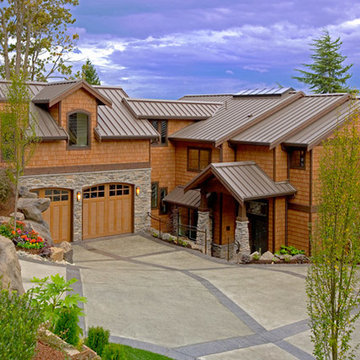
Inspiration för ett stort funkis brunt trähus, med tre eller fler plan
379 foton på violett trähus
2
