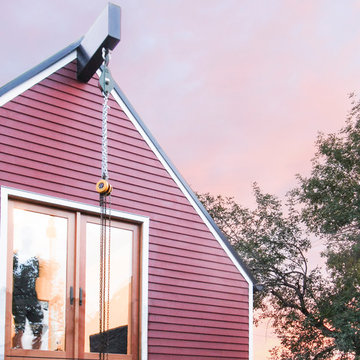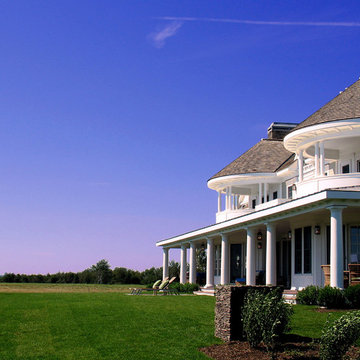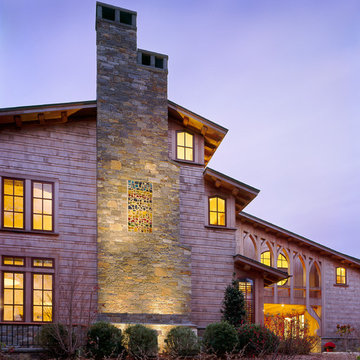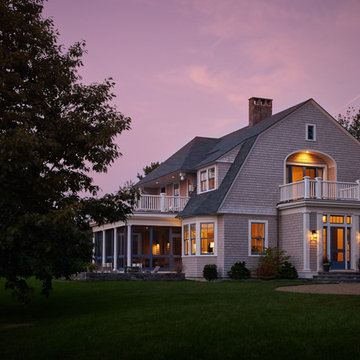378 foton på violett trähus
Sortera efter:
Budget
Sortera efter:Populärt i dag
61 - 80 av 378 foton
Artikel 1 av 3
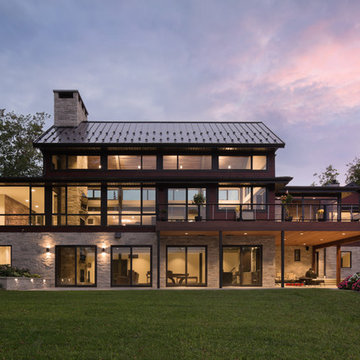
Photo: Scott Pease
Idéer för stora funkis beige hus, med tre eller fler plan, sadeltak och tak i metall
Idéer för stora funkis beige hus, med tre eller fler plan, sadeltak och tak i metall
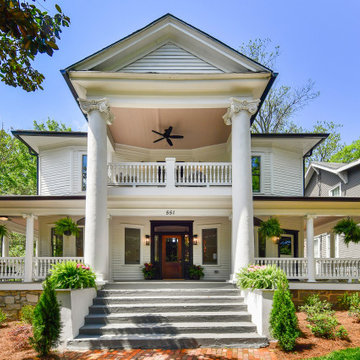
This 1909 home had been turned into a quadplex that served the neighborhood well for many years, but after a fire destroyed much of the home, it got turned back into a single family home worthy of the original intent of the home and more.
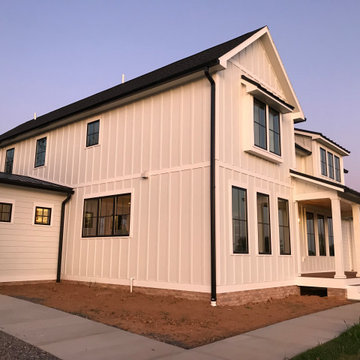
Bild på ett stort lantligt vitt hus, med två våningar, valmat tak och tak i mixade material
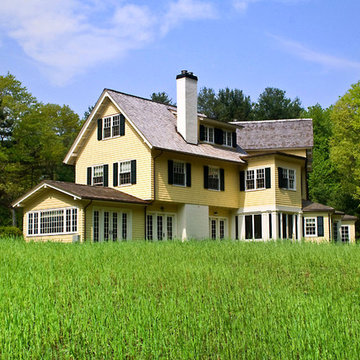
This 3-acre property in the historic town of Concord merges a new home with surrounding topography and builds upon the neighborhood's historic and aesthetic influences. With ten entrances, the success of place making is rooted in expressing interior and exterior connections. Slabs of antique granite, Ipe decking, and stuccoed concrete risers with bluestone treads are instrumental in shaping the physical and visual experiences of the property. A formal entry walk of reclaimed bluestone and cobble slice through a sculptural grove of transplanted, mature mountain laurels and azaleas, and a new driveway sweeps past the front entrance of the house leading to a parking court. A meadow forms an intermediate zone between the domestic yard and the untamed woodland, and drifts of shrubs and perennials lend texture and scale to the home and outdoor spaces.
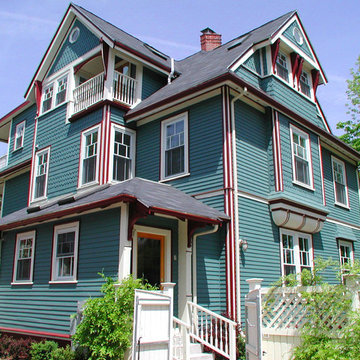
This is the exterior of the main home after complete restoration. When purchase, the third floor of the home had been devastated by a fire.
Inspiration för ett stort vintage blått trähus, med tre eller fler plan och valmat tak
Inspiration för ett stort vintage blått trähus, med tre eller fler plan och valmat tak
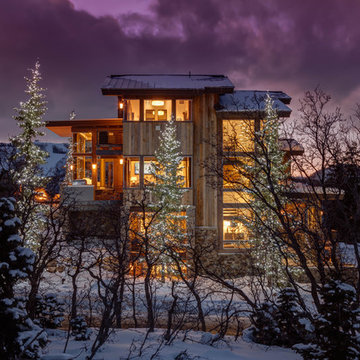
Architecture by: Think Architecture
Interior Design by: Denton House
Construction by: Magleby Construction Photos by: Alan Blakley
Inspiration för ett stort rustikt brunt hus, med tre eller fler plan, sadeltak och tak i metall
Inspiration för ett stort rustikt brunt hus, med tre eller fler plan, sadeltak och tak i metall
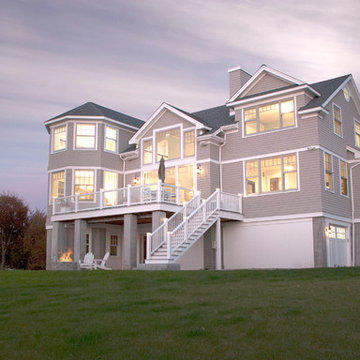
Idéer för ett stort klassiskt grått hus, med tre eller fler plan, sadeltak och tak i shingel
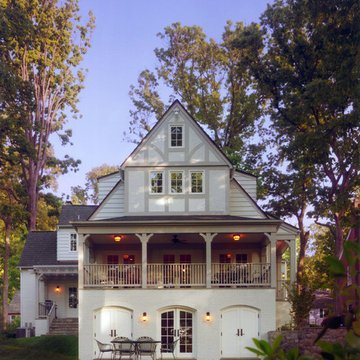
Anise Hoachlander Photography
Idéer för ett mellanstort klassiskt vitt hus, med två våningar, sadeltak och tak i shingel
Idéer för ett mellanstort klassiskt vitt hus, med två våningar, sadeltak och tak i shingel
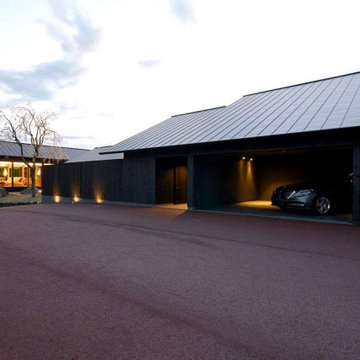
Case Study House #66 S House Associate: Mimasis Design 里山の夕暮れ。
Inredning av ett modernt stort svart hus, med allt i ett plan, sadeltak och tak i metall
Inredning av ett modernt stort svart hus, med allt i ett plan, sadeltak och tak i metall
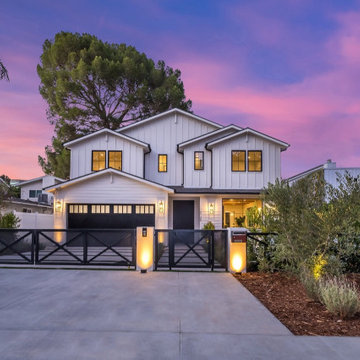
Idéer för ett stort lantligt vitt hus, med två våningar, valmat tak och tak i shingel
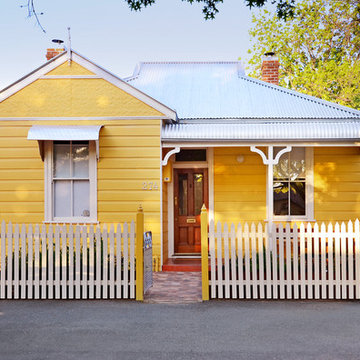
Front picket fence installed, with cladding and front door rebuild and restore.
Exempel på ett mellanstort klassiskt gult hus, med allt i ett plan, sadeltak och tak i metall
Exempel på ett mellanstort klassiskt gult hus, med allt i ett plan, sadeltak och tak i metall
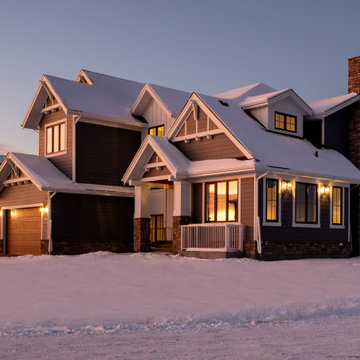
Craftsman Custom Home
Calgary, Alberta
Front/Side Perspective
Inredning av ett amerikanskt mellanstort blått hus, med två våningar, sadeltak och tak i shingel
Inredning av ett amerikanskt mellanstort blått hus, med två våningar, sadeltak och tak i shingel
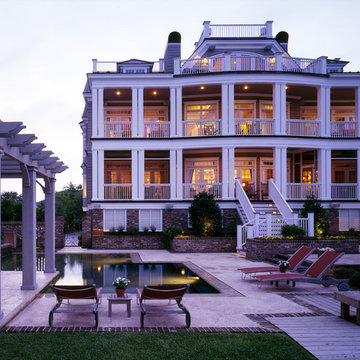
SGA Architecture
Bild på ett stort vintage grått trähus, med tre eller fler plan och platt tak
Bild på ett stort vintage grått trähus, med tre eller fler plan och platt tak
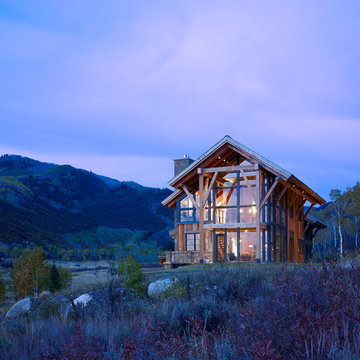
David Patterson for Gerber Berend Design Build, Steamboat Springs, Colorado.
Inspiration för mellanstora moderna bruna trähus, med två våningar och sadeltak
Inspiration för mellanstora moderna bruna trähus, med två våningar och sadeltak
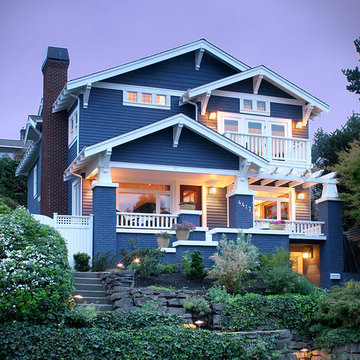
Inspiration för ett stort vintage blått trähus, med tre eller fler plan och sadeltak
378 foton på violett trähus
4
