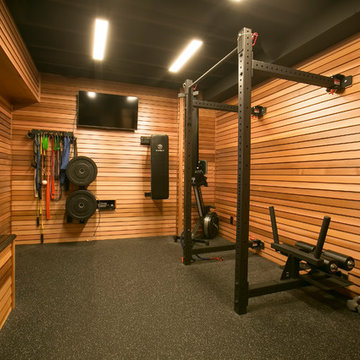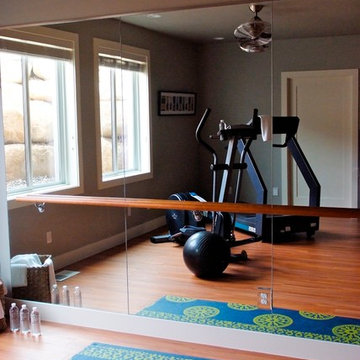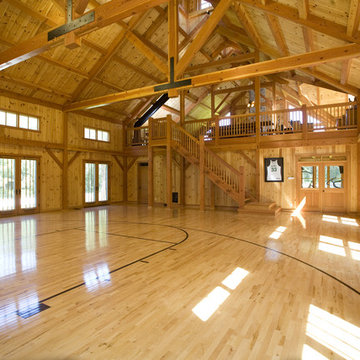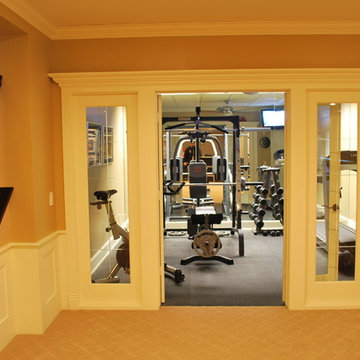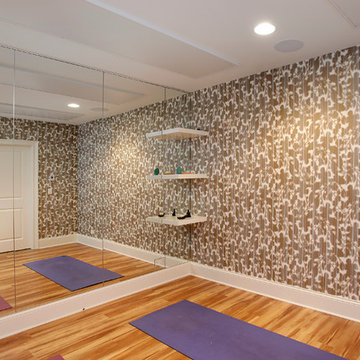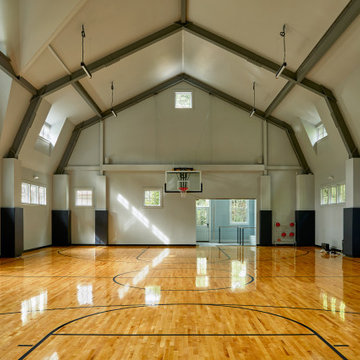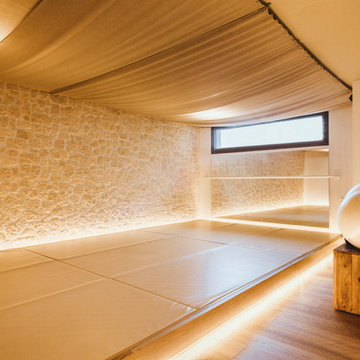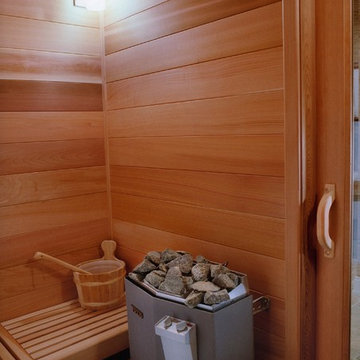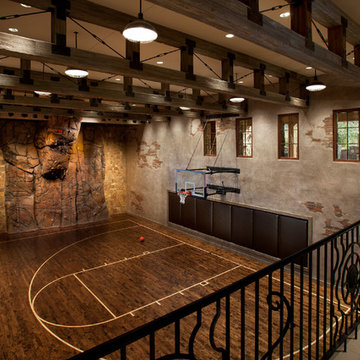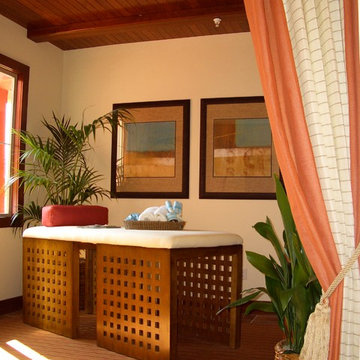605 foton på violett, träton hemmagym
Sortera efter:
Budget
Sortera efter:Populärt i dag
101 - 120 av 605 foton
Artikel 1 av 3
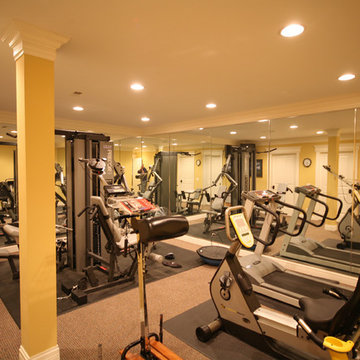
Klassisk inredning av ett stort hemmagym med grovkök, med gula väggar och heltäckningsmatta

Chuck Choi Architectural Photography
Inredning av ett modernt mycket stort hemmagym med inomhusplan, med beige väggar och ljust trägolv
Inredning av ett modernt mycket stort hemmagym med inomhusplan, med beige väggar och ljust trägolv
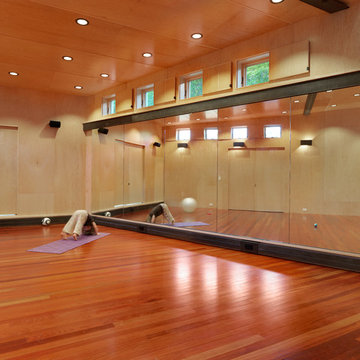
Photography by Susan Teare
Foto på ett stort rustikt hemmagym, med mörkt trägolv och beige väggar
Foto på ett stort rustikt hemmagym, med mörkt trägolv och beige väggar
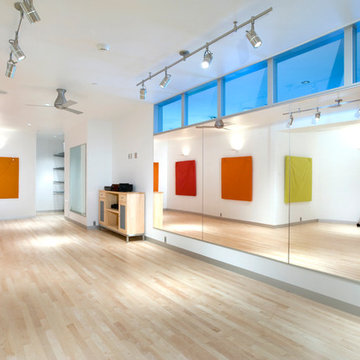
Modern architecture by Tim Sabo & Courtney Saldivar with Allen-Guerra Architecture.
photography: bob winsett
Idéer för funkis hemmagym, med vita väggar
Idéer för funkis hemmagym, med vita väggar
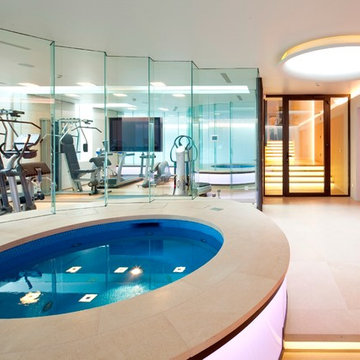
Indoor spa and gym area; Image courtesy of Andrew Harper - www.holdenharper.co.uk
Idéer för att renovera ett funkis hemmagym med grovkök, med orange väggar
Idéer för att renovera ett funkis hemmagym med grovkök, med orange väggar
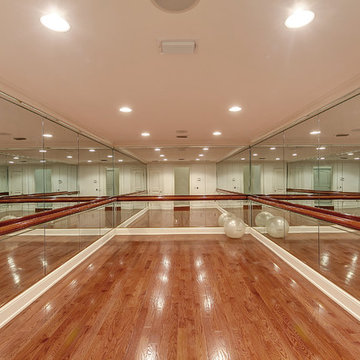
© Will Sullivan, Emerald Coast Real Estate Photography, LLC
Bild på ett vintage hemmagym
Bild på ett vintage hemmagym
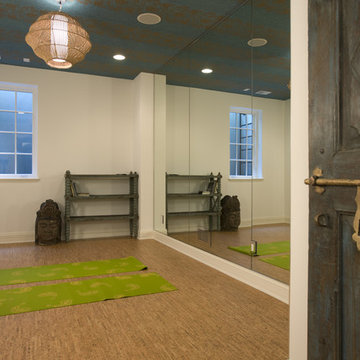
Yoga Room
Idéer för medelhavsstil hemmagym med yogastudio, med vita väggar och korkgolv
Idéer för medelhavsstil hemmagym med yogastudio, med vita väggar och korkgolv

Sam Grey Photography, MDK Designs
Inredning av ett klassiskt hemmagym med fria vikter, med beige väggar och ljust trägolv
Inredning av ett klassiskt hemmagym med fria vikter, med beige väggar och ljust trägolv
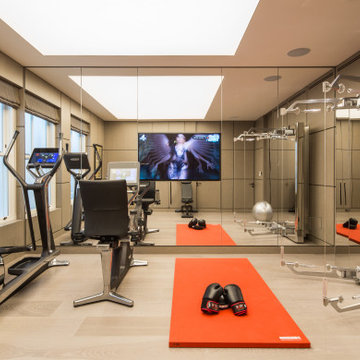
Idéer för att renovera ett funkis hemmagym, med grå väggar, ljust trägolv och beiget golv
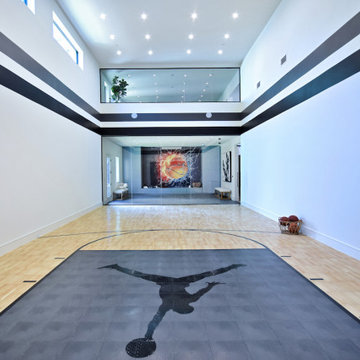
The Rancho Estate provides a level of luxury that sets it apart from any residence in Los Angeles, breaking the record for the most expensive home ever sold in the Encino area. The Eden Group worked with the client to achieve all their development goals by providing integrated design and engineering services which developed concurrently achieving project milestones while staying within the construction budget. Our residential design team used modern aesthetics which entailed of design elements tailored to provide spacious and unparalleled views of the San Fernando Valley. Attracting a dream buyer is the most important aspect in the eyes of any real estate developer and that is why we chose two words to describe the amenities we incorporated into the design: Vast & Spectacular. The estate allows you to swim with infinite views, get your work out on at the indoor gym, shoot hoops with your friends in the indoor basketball court, go for a round of bowling with your child, chomp on popcorn in your theater, get a massage after the steam room at your private spa, putt a couple hole-in-ones, and if you get bored you can always choose to go for a ride from the collection inside your 16-car garage. Majestic high ceilings mixed wide span openings created a challenge for our engineers given the strict rules in the Baseline Hillside Ordinance and the California Building Code. Our structural engineers prepared innovative design plans which entailed of 150 deep pile foundations mixed with steel and laminated timber framing members. We also used permanent shoring techniques to reduce construction cost by eliminating the need for temporary shoring plans for both the structure foundation and on-site retaining walls. Given that California has some of the strictest stormwater management requirements and the total amount of non-permeable areas on this project, the client was required to construct a 35,000-gallon rain harvesting tank per the Low Impact Development Plan Best Management Practice (BMP’s) standards. Our specialized drainage design team captured all on-site stormwater through trench drains, area drains, and downspouts which routed water to a mechanical sump pump that connected to the storage tank for irrigation use later. Innovative design engineering techniques used on this project allowed for increased safety and sustainability making the Rancho Estate a masterpiece of contemporary construction.
605 foton på violett, träton hemmagym
6
