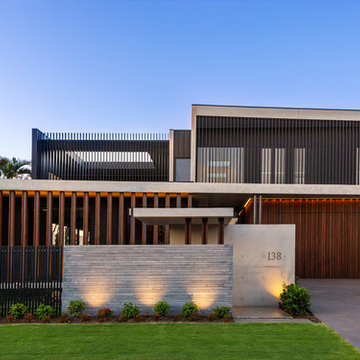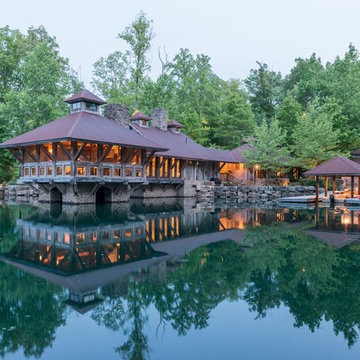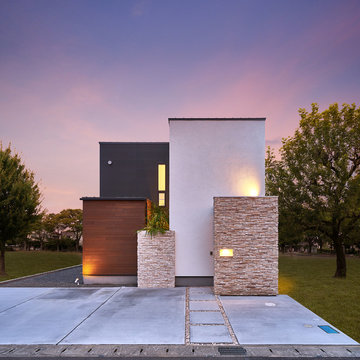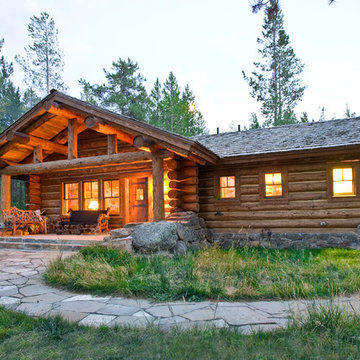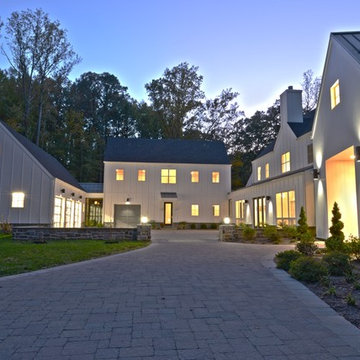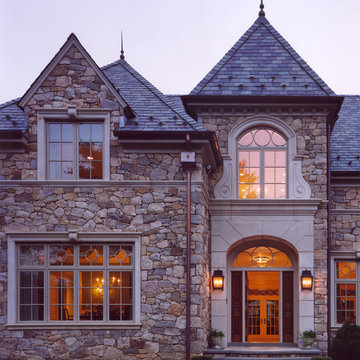19 359 foton på violett, turkost hus
Sortera efter:
Budget
Sortera efter:Populärt i dag
81 - 100 av 19 359 foton
Artikel 1 av 3
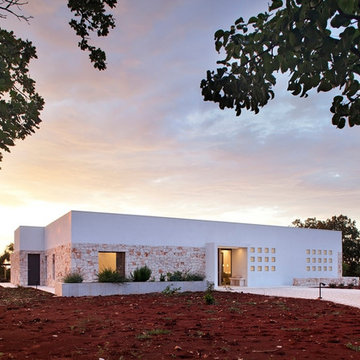
Vista totale
Inredning av ett lantligt mellanstort vitt hus, med allt i ett plan och platt tak
Inredning av ett lantligt mellanstort vitt hus, med allt i ett plan och platt tak

Exterior of this new modern home is designed with fibercement panel siding with a rainscreen. The front porch has a large overhang to protect guests from the weather. A rain chain detail was added for the rainwater runoff from the porch. The walkway to the front door is pervious paving.
www.h2darchitects.com
H2D Architecture + Design
#kirklandarchitect #newmodernhome #waterfronthomekirkland #greenbuildingkirkland #greenbuildingarchitect
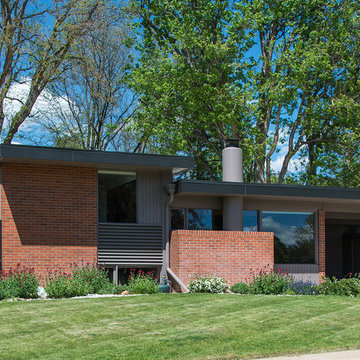
Located in the nationally recognized Historic District of Arapahoe Acres, a mid-50’s development the Gilmore House was originally built in 1954. This Mid-Century Modern home was damaged by fire that destroyed the kitchen, car port and back lines of the home. As a result, the scope of work included the main living, dining and kitchen areas as well as the carport, exterior doors and windows, bathrooms and closets.

Bild på ett stort rustikt brunt hus i flera nivåer, med pulpettak och tak i mixade material

This beautiful lake and snow lodge site on the waters edge of Lake Sunapee, and only one mile from Mt Sunapee Ski and Snowboard Resort. The home features conventional and timber frame construction. MossCreek's exquisite use of exterior materials include poplar bark, antique log siding with dovetail corners, hand cut timber frame, barn board siding and local river stone piers and foundation. Inside, the home features reclaimed barn wood walls, floors and ceilings.
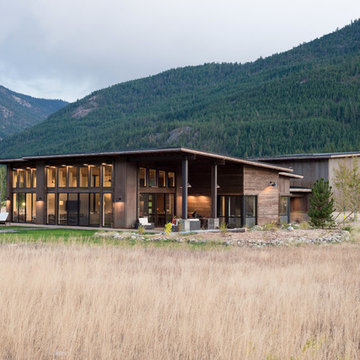
Photography by Lucas Henning.
Idéer för mellanstora rustika bruna hus, med allt i ett plan, metallfasad, pulpettak och tak i metall
Idéer för mellanstora rustika bruna hus, med allt i ett plan, metallfasad, pulpettak och tak i metall
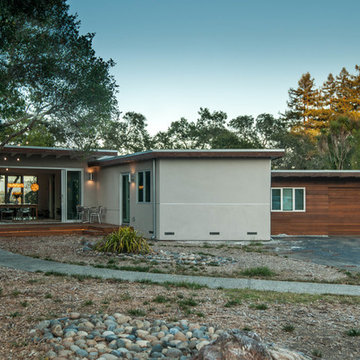
Upon entry to the home, you are greeted by this clean art space complete with lighting to illuminate the art pieces.
Golden Visions Design
Santa Cruz, CA 95062

Inspiration för små amerikanska blå trähus, med två våningar, sadeltak och tak i shingel
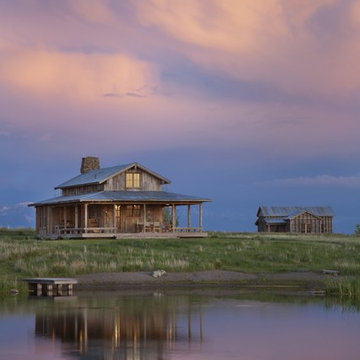
MillerRoodell Architects // Gordon Gregory Photography
Inspiration för ett rustikt hus
Inspiration för ett rustikt hus
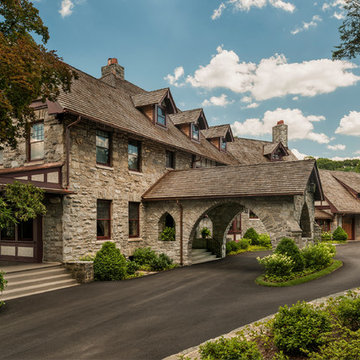
Foto på ett vintage stenhus, med tre eller fler plan och sadeltak
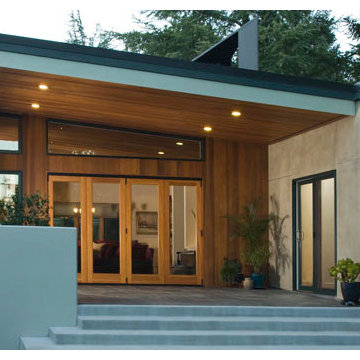
Inspiration för stora moderna flerfärgade hus, med allt i ett plan, blandad fasad och pulpettak
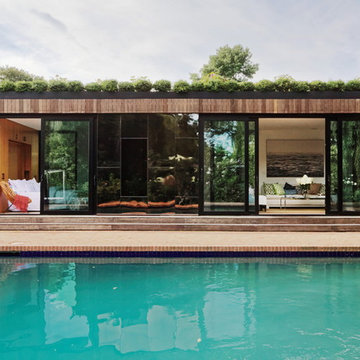
Genevieve Garrupo
Idéer för att renovera ett litet funkis brunt trähus, med allt i ett plan och platt tak
Idéer för att renovera ett litet funkis brunt trähus, med allt i ett plan och platt tak

Elliott Johnson Photographer
Inspiration för ett lantligt grått hus, med två våningar, sadeltak och tak i metall
Inspiration för ett lantligt grått hus, med två våningar, sadeltak och tak i metall
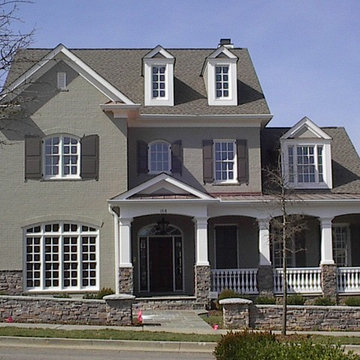
Painted brick exterior with arched window repeated over door, the second floor window above it, and the front window. Sidelights on front door and second floor dormer. Third floor dormers and metal roof accents.
19 359 foton på violett, turkost hus
5
