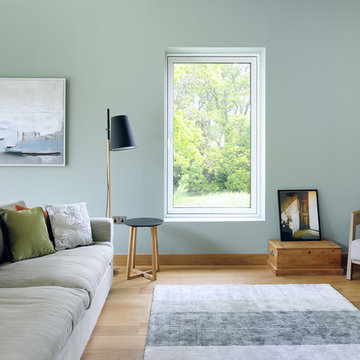20 367 foton på violett, turkost sällskapsrum
Sortera efter:
Budget
Sortera efter:Populärt i dag
61 - 80 av 20 367 foton
Artikel 1 av 3

An unusual loft space gets a multifunctional design with movable furnishings to create a flexible and adaptable space for a family with three young children.

Brad Montgomery tym Homes
Klassisk inredning av ett stort allrum med öppen planlösning, med en standard öppen spis, en spiselkrans i sten, en väggmonterad TV, vita väggar, mellanmörkt trägolv och brunt golv
Klassisk inredning av ett stort allrum med öppen planlösning, med en standard öppen spis, en spiselkrans i sten, en väggmonterad TV, vita väggar, mellanmörkt trägolv och brunt golv
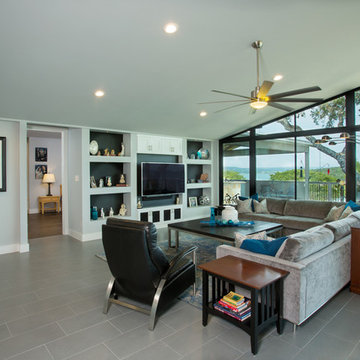
Vernon Wentz
Idéer för att renovera ett mellanstort maritimt allrum med öppen planlösning, med grå väggar, klinkergolv i porslin och en väggmonterad TV
Idéer för att renovera ett mellanstort maritimt allrum med öppen planlösning, med grå väggar, klinkergolv i porslin och en väggmonterad TV
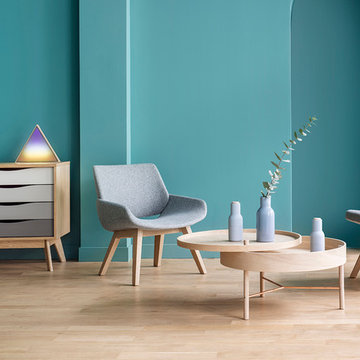
Fauteuils Monk et Oblique de Prostoria
Buffet design Edgar - 128 cm - Sodezign.com
Table basse rotative par Menu - disponible chez Sodezign.com
Carafe par Menu
Crédit photo: David Meignan

Troy Glasgow
Klassisk inredning av ett mellanstort uterum, med travertin golv, tak och beiget golv
Klassisk inredning av ett mellanstort uterum, med travertin golv, tak och beiget golv
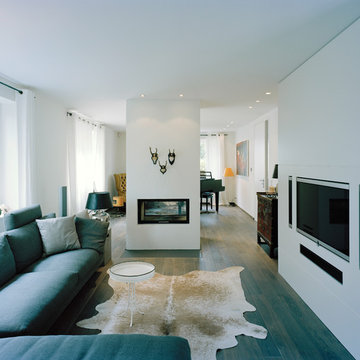
brüchner-hüttemann pasch bhp Architekten + Generalplaner GmbH , Bielefeld
Idéer för stora funkis allrum med öppen planlösning, med vita väggar, mörkt trägolv, en dubbelsidig öppen spis, en spiselkrans i gips och en inbyggd mediavägg
Idéer för stora funkis allrum med öppen planlösning, med vita väggar, mörkt trägolv, en dubbelsidig öppen spis, en spiselkrans i gips och en inbyggd mediavägg

Mid Century Modern Renovation - nestled in the heart of Arapahoe Acres. This home was purchased as a foreclosure and needed a complete renovation. To complete the renovation - new floors, walls, ceiling, windows, doors, electrical, plumbing and heating system were redone or replaced. The kitchen and bathroom also underwent a complete renovation - as well as the home exterior and landscaping. Many of the original details of the home had not been preserved so Kimberly Demmy Design worked to restore what was intact and carefully selected other details that would honor the mid century roots of the home. Published in Atomic Ranch - Fall 2015 - Keeping It Small.
Daniel O'Connor Photography

Bild på ett mycket stort skandinaviskt allrum med öppen planlösning, med grå väggar och betonggolv

This is a small parlor right off the entry. It has room for a small amount of seating plus a small desk for the husband right off the pocket door entry to the room. We chose a medium slate blue for all the walls, molding, trim and fireplace. It has the effect of a dramatic room as you enter, but is an incredibly warm and peaceful room. All of the furniture was from the husband's family and we refinished, recovered as needed. The husband even made the coffee table! photo: David Duncan Livingston
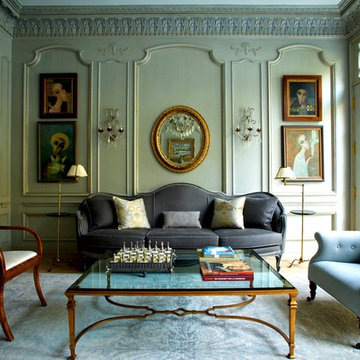
Douglas VanderHorn Architects
Builder - Significant Homes, LLC
Owner's Representative - Tim Hine
Idéer för ett klassiskt vardagsrum, med ett finrum, gröna väggar och ljust trägolv
Idéer för ett klassiskt vardagsrum, med ett finrum, gröna väggar och ljust trägolv
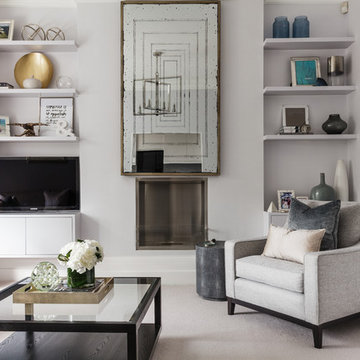
Simon Maxwell
Klassisk inredning av ett vardagsrum, med heltäckningsmatta, en standard öppen spis, en inbyggd mediavägg och grå väggar
Klassisk inredning av ett vardagsrum, med heltäckningsmatta, en standard öppen spis, en inbyggd mediavägg och grå väggar

The carpet was removed and replaced with new engineered wood floors, with walnut from the owner's childhood home in Ohio. New windows and doors.
Interior Designer: Deborah Campbell
Photographer: Jim Bartsch

Brad + Jen Butcher
Modern inredning av ett stort allrum med öppen planlösning, med ett bibliotek, grå väggar, mellanmörkt trägolv och brunt golv
Modern inredning av ett stort allrum med öppen planlösning, med ett bibliotek, grå väggar, mellanmörkt trägolv och brunt golv

Exempel på ett modernt allrum med öppen planlösning, med vita väggar, ljust trägolv, en fristående TV och grått golv

Looking down from the mid-level entry, into the living room, the view and a little of the dining room. The dominant theme is the overwhelming strength of the steel beam work. The holes add a sense of whimsy, like aircraft hanger or art deco styling. The ceiling is lit by led strips on top of the steel beam grid.
Photos by Dominque Verdier
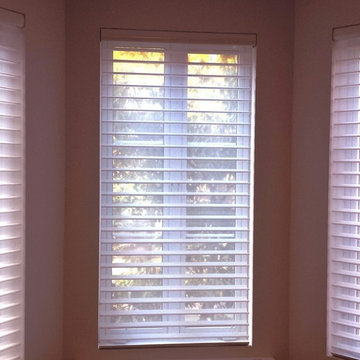
Hunter Douglas Silhouettes Shading NYC, Bay Windows,Motorized Shads,
Silhouette® shadings, with the Signature S-Vane™, magically float between two sheers and diffuse harsh sunlight. Simply tilt the vanes to achieve your desired level of light and privacy.

Donna Dotan Photography Inc.
Idéer för ett klassiskt vardagsrum, med ett finrum, vita väggar och mellanmörkt trägolv
Idéer för ett klassiskt vardagsrum, med ett finrum, vita väggar och mellanmörkt trägolv
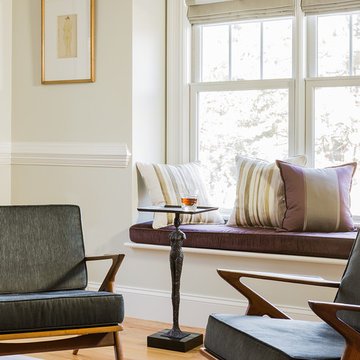
Sherbourne Residence; Eleven Interiors
Inredning av ett klassiskt vardagsrum, med beige väggar och mellanmörkt trägolv
Inredning av ett klassiskt vardagsrum, med beige väggar och mellanmörkt trägolv
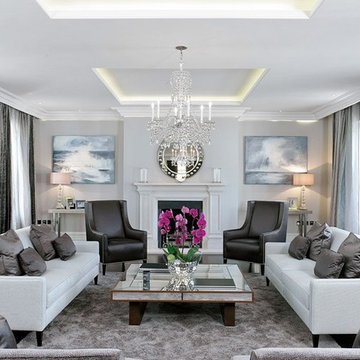
Klassisk inredning av ett stort vardagsrum, med ett finrum, grå väggar och en standard öppen spis
20 367 foton på violett, turkost sällskapsrum
4




