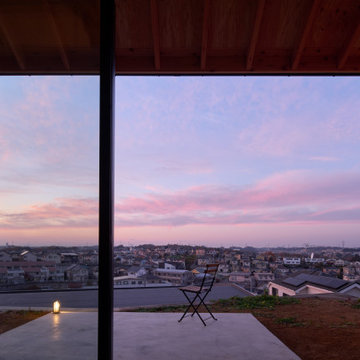86 foton på violett uteplats, med takförlängning
Sortera efter:
Budget
Sortera efter:Populärt i dag
1 - 20 av 86 foton
Artikel 1 av 3
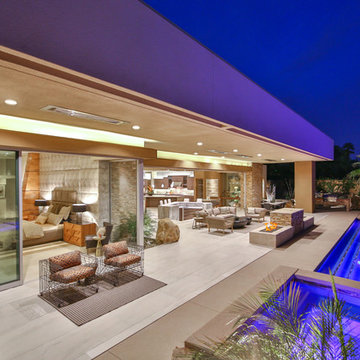
Trent Teigen
Bild på en mycket stor funkis uteplats på baksidan av huset, med en öppen spis, kakelplattor och takförlängning
Bild på en mycket stor funkis uteplats på baksidan av huset, med en öppen spis, kakelplattor och takförlängning
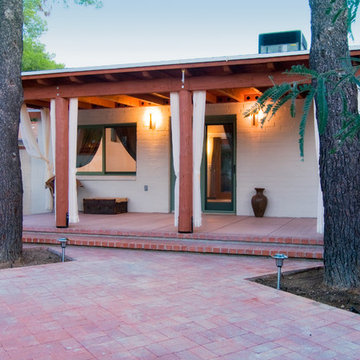
Guest house design build project by Desert Earth and Wood.
This guest house was originally a detached garage. Now transformed to a birding paradise with a touch of "the islands". Photo- John Sartin
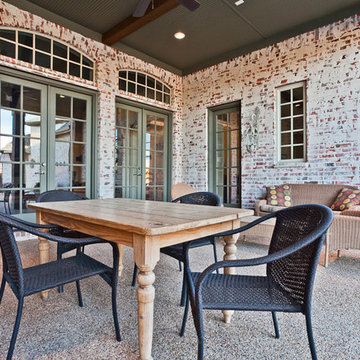
James Hurt Lime wash on clay brick.
Inredning av en klassisk mellanstor uteplats på baksidan av huset, med takförlängning
Inredning av en klassisk mellanstor uteplats på baksidan av huset, med takförlängning
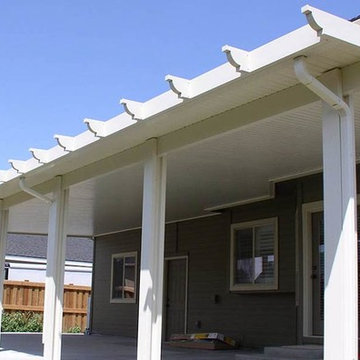
Idéer för en stor klassisk uteplats på baksidan av huset, med takförlängning och betongplatta
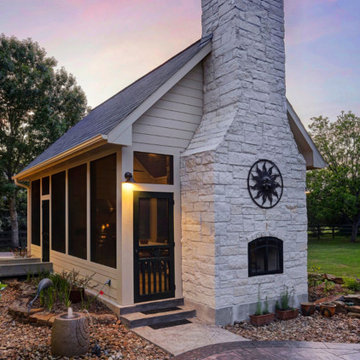
We poured the concrete slab to the same height of their existing patio cover to be able to add the bridge. The homeowners wanted the space built far enough away from the home that it would allow for the landscaping that was added. Functionally, they wanted a simple cooking space on one side and a fire feature as a center piece on the other.
A couple of neat notes on this one: One of the homeowners is very skilled with woodwork and wanted to make the doors for this outdoor living space. They made the doors and added design that matched an art piece they mounted above the fireplace. It's always nice to collaborate with the owners and come up with a masterpiece that everyone is proud of building!
Size: 16x24
Flooring: Silver Travertine
Ceiling: Smokey Bourban
Stone: Natural White
Granite: Absolute Black
TK IMAGES
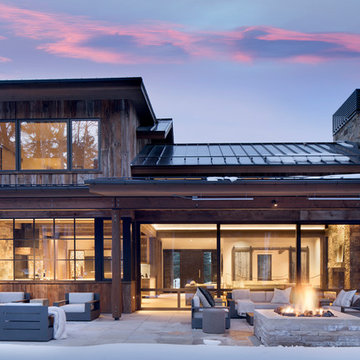
Exempel på en rustik uteplats på baksidan av huset, med en öppen spis, marksten i betong och takförlängning
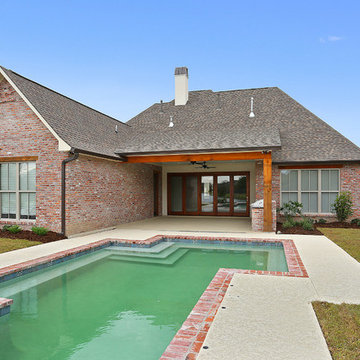
What an oasis! This backyard living area comes complete with a Geometric-style pool and outdoor kitchen. The pool is laced with Old St. Louis Brick and is 5-feet deep. It also overlooks the neighborhood lake.
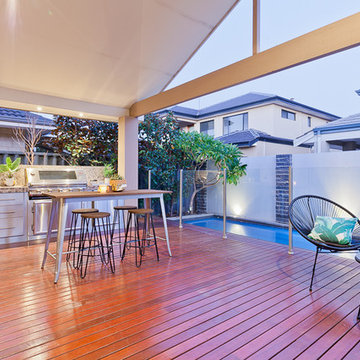
Inspiration för en mellanstor funkis uteplats på baksidan av huset, med utekök, trädäck och takförlängning
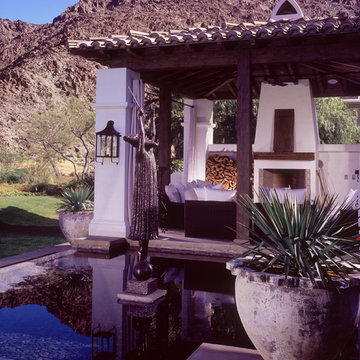
Idéer för att renovera en mellanstor medelhavsstil uteplats på baksidan av huset, med en öppen spis, betongplatta och takförlängning
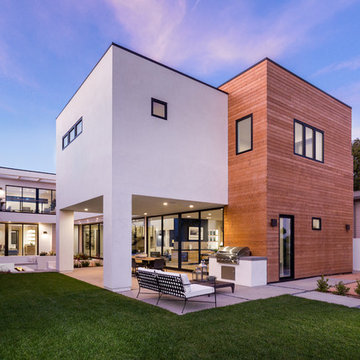
Clark Dugger Photography
Idéer för stora funkis uteplatser på baksidan av huset, med utekök, betongplatta och takförlängning
Idéer för stora funkis uteplatser på baksidan av huset, med utekök, betongplatta och takförlängning
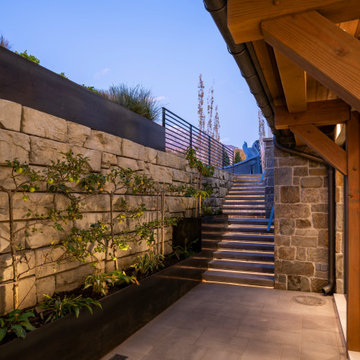
Idéer för en stor lantlig gårdsplan, med en vertikal trädgård, marksten i betong och takförlängning
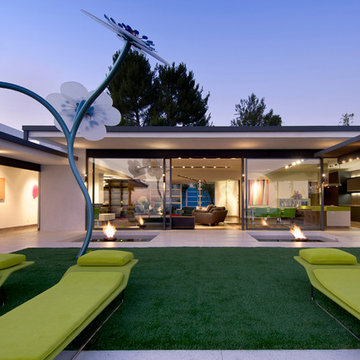
Hopen Place Hollywood Hills glass wall mid-century modern luxury home, backyard view. Photo by William MacCollum.
Inspiration för en mycket stor funkis uteplats på baksidan av huset, med en öppen spis, kakelplattor och takförlängning
Inspiration för en mycket stor funkis uteplats på baksidan av huset, med en öppen spis, kakelplattor och takförlängning
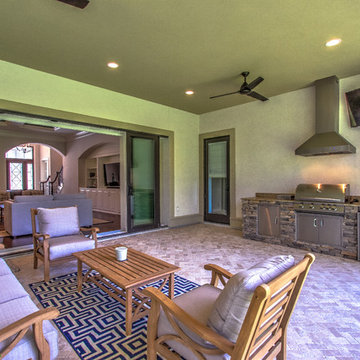
This Custom Designed and Built Home has a very comfortable Outdoor Living Space with an Outdoor Kitchen, an Outdoor TV, a Stone Tile Floor and Sliding Poicket Door that brings the outside into the home.
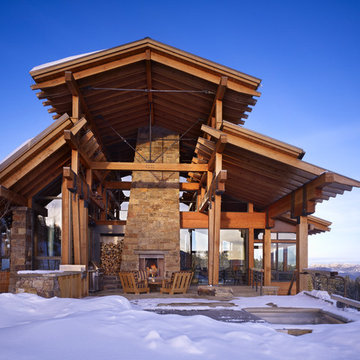
Photography Courtesy of Benjamin Benschneider
www.benschneiderphoto.com/
Foto på en stor rustik uteplats på baksidan av huset, med en öppen spis, naturstensplattor och takförlängning
Foto på en stor rustik uteplats på baksidan av huset, med en öppen spis, naturstensplattor och takförlängning
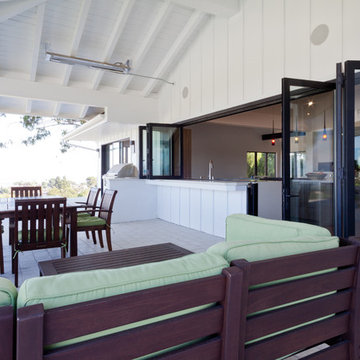
Amy Bartlam
Idéer för en stor modern uteplats på baksidan av huset, med utekök, kakelplattor och takförlängning
Idéer för en stor modern uteplats på baksidan av huset, med utekök, kakelplattor och takförlängning
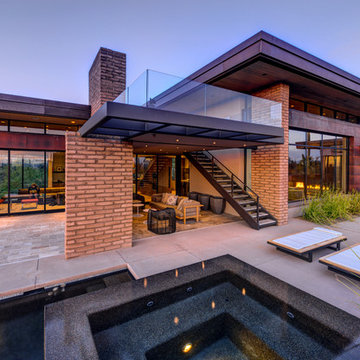
Bill Lesch
Modern inredning av en stor uteplats på baksidan av huset, med en öppen spis, kakelplattor och takförlängning
Modern inredning av en stor uteplats på baksidan av huset, med en öppen spis, kakelplattor och takförlängning
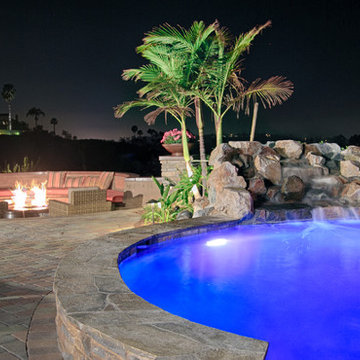
Western Pavers, Inc. has been in business for over twenty years. Western Pavers is the Pioneer of all local paver companies in Southern California. Western Pavers has been transforming customers' visions into a reality for decades. We pride ourselves in providing our customers with 100% satisfaction and creating beautiful outdoor living spaces. Western Pavers can provide beautiful designs and take you from conceptual to the completion of your outdoor living project. We are Western Outdoor Designs’ paver specialist department.
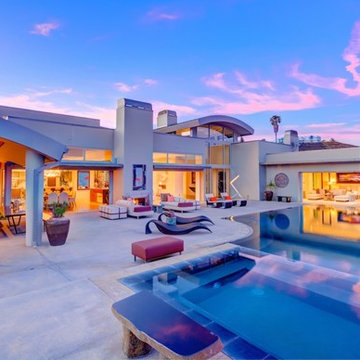
Modern backyard dream.
Photo credit: The Boutique Real Estate Group www.TheBoutiqueRE.com
Inspiration för en mycket stor funkis uteplats på baksidan av huset, med en öppen spis, betongplatta och takförlängning
Inspiration för en mycket stor funkis uteplats på baksidan av huset, med en öppen spis, betongplatta och takförlängning
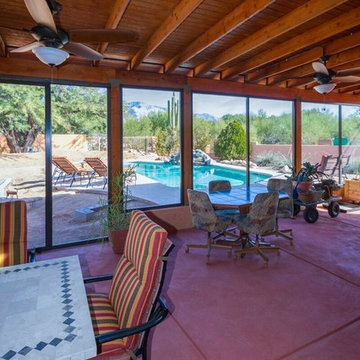
Photography by Jeffrey Volker
Idéer för att renovera en amerikansk uteplats på baksidan av huset, med trädäck och takförlängning
Idéer för att renovera en amerikansk uteplats på baksidan av huset, med trädäck och takförlängning
86 foton på violett uteplats, med takförlängning
1
