87 foton på violett uteplats, med takförlängning
Sortera efter:
Budget
Sortera efter:Populärt i dag
81 - 87 av 87 foton
Artikel 1 av 3
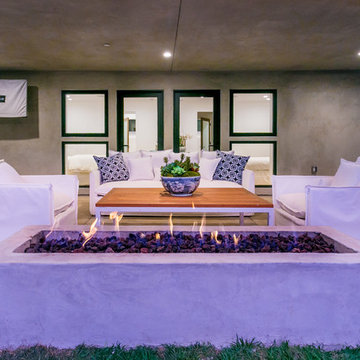
Linda Kasian Photography
Inspiration för en stor funkis uteplats på baksidan av huset, med en öppen spis, betongplatta och takförlängning
Inspiration för en stor funkis uteplats på baksidan av huset, med en öppen spis, betongplatta och takförlängning
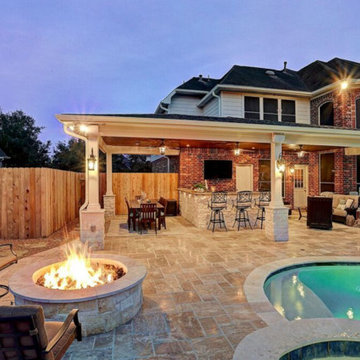
After image
T&G Wood ceilings, columns and beams finished in Hardi and painted with Sherwin Williams 30year Super Paint, Austin white limestone on firepit, columns and kitchen, Giallo Ornamental 3cm granite, RCS 30" Pro Cutlass Grill & Accessories and a Hoshizaki ice machine to produce "Sonic ice", Travertine Tile floor, HUGE custom outdoor gas firepit with austin white limestone and travertine paver capstone. Dimmable recessed cans and sconces and low voltage lighting under the 15' of kitchen bartop.
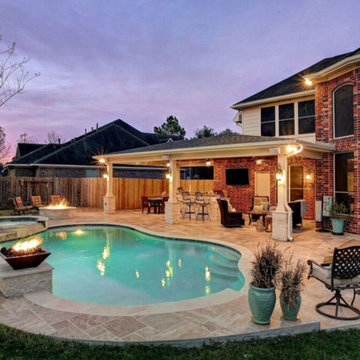
After image
T&G Wood ceilings, columns and beams finished in Hardi and painted with Sherwin Williams 30year Super Paint, Austin white limestone on firepit, columns and kitchen, Giallo Ornamental 3cm granite, RCS 30" Pro Cutlass Grill & Accessories and a Hoshizaki ice machine to produce "Sonic ice", Travertine Tile floor, HUGE custom outdoor gas firepit with austin white limestone and travertine paver capstone. Dimmable recessed cans and sconces and low voltage lighting under the 15' of kitchen bartop.
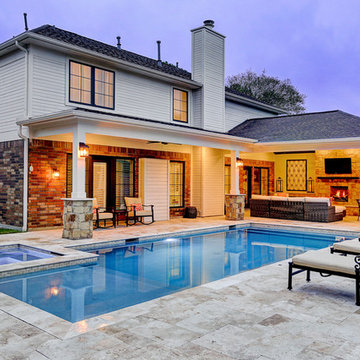
We installed about 1450 SF of travertine. In order to build the patio cover, we needed to remove one window and then resize and replace others. We ended up replacing all the windows on the home.
This space was built with a privacy wall to house the fireplace and custom built-in storage units. The doors are stained cedar to match the mantle. The ceiling, mantle and doors are stained with a walnut color. The wall is a smooth stucco to resemble dry wall. The homeowner wanted this space to be an extension of their home. The fireplace, built-in units, and column bases all have the same stone that complements the travertine floor and brick on the home. A box was built to cover up the electrical boxes that were located on the back of the home.
The larger room has a tall vaulted ceiling with a small gable at the end. The minimal columns with the stone bases give the outdoor space a very clean look.
TK IMAGES
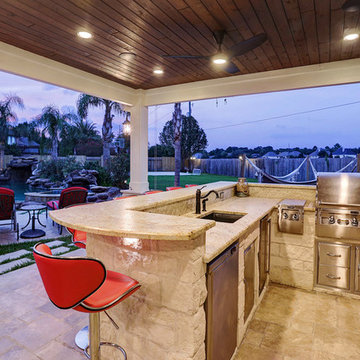
This modern freestanding pool house is a little over 500 square feet. We created this space to allow for entertaining outdoors and relaxing by the pool, as well as giving this homeowner a great backyard view. There is plenty of room for the kitchen and hang out area.
We poured a concrete base that we then covered with light walnut travertine. We also added travertine pavers to transition from the pool to the new space.
The structure includes smooth stucco finish on the walls, stone based columns and an outdoor shower. The space couldn’t be complete without the 2 TVs with built-in overhead speakers.
The kitchen area includes an 18 foot counter area with leathered colonial cream granite and stone that matches the columns.
There is a FireMagic Diamond 660i 30 inch grill, fridge, side burner and a sink with hot water. There is plenty of storage and a great pull-out trash drawer. The raised bar top area gives plenty of seating for that snack after swimming.
The bathroom is a clean and bright area with a walk-in shower that has frameless glass doors. The vanity is custom built with the same granite as the kitchen area. The floor and wall tile is from Floor and Décor. The door is a Pella door. And, for those extremely hot summer days, it is a great place to go because it is air conditioned!
To complete the space, the customer chose Haiku fans from Big Ass Fans – clean lines, 7 speeds, and so very super quiet you can’t even really hear them running. The homeowner hung some shades to pull down at that certain time of day when you need a little extra shade!
Photo Credit: TK Images
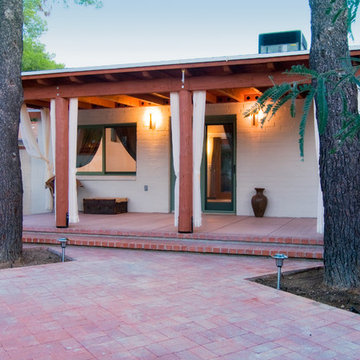
Guest house design build project by Desert Earth and Wood.
This guest house was originally a detached garage. Now transformed to a birding paradise with a touch of "the islands". Photo- John Sartin
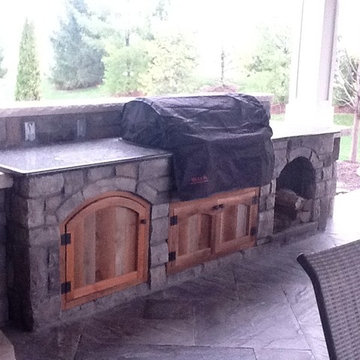
Charlie Watson
Inspiration för mellanstora klassiska uteplatser på baksidan av huset, med en öppen spis, marksten i betong och takförlängning
Inspiration för mellanstora klassiska uteplatser på baksidan av huset, med en öppen spis, marksten i betong och takförlängning
87 foton på violett uteplats, med takförlängning
5