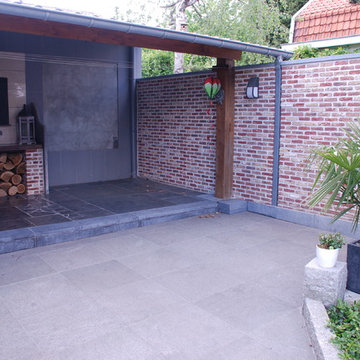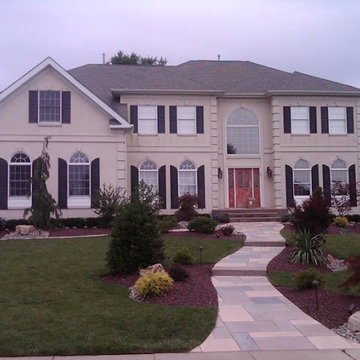107 foton på violett uteplats
Sortera efter:
Budget
Sortera efter:Populärt i dag
81 - 100 av 107 foton
Artikel 1 av 3
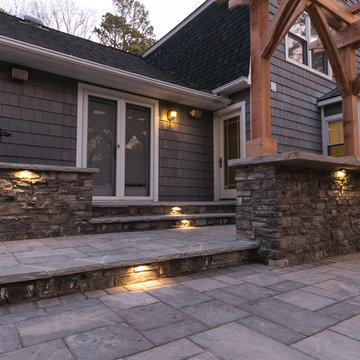
Photos by BruceSaundersPhotograhpy.com
Lantlig inredning av en mellanstor uteplats på baksidan av huset, med utekök, marksten i betong och en pergola
Lantlig inredning av en mellanstor uteplats på baksidan av huset, med utekök, marksten i betong och en pergola
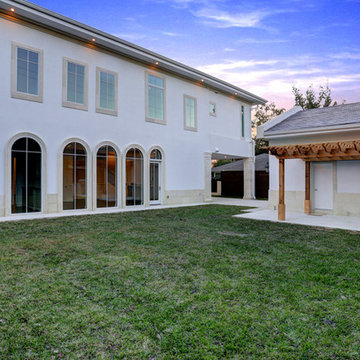
Exempel på en stor klassisk uteplats på baksidan av huset, med utekök, kakelplattor och ett lusthus
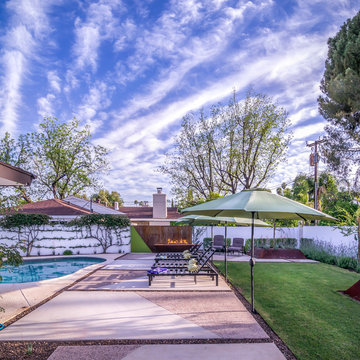
Nick Berger
Exempel på en stor modern uteplats på baksidan av huset, med en öppen spis och betongplatta
Exempel på en stor modern uteplats på baksidan av huset, med en öppen spis och betongplatta
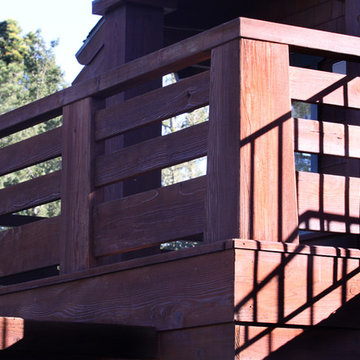
Stephanie Barnes-Castro is a full service architectural firm specializing in sustainable design serving Santa Cruz County. Her goal is to design a home to seamlessly tie into the natural environment and be aesthetically pleasing and energy efficient.
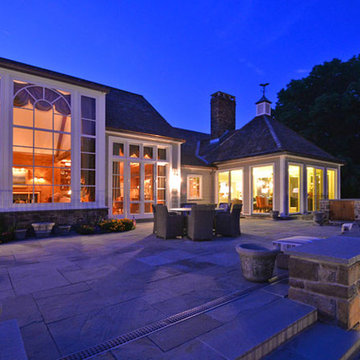
Rear patio showing off more of Norwood's casing options.
Inredning av en lantlig stor uteplats på baksidan av huset, med kakelplattor
Inredning av en lantlig stor uteplats på baksidan av huset, med kakelplattor
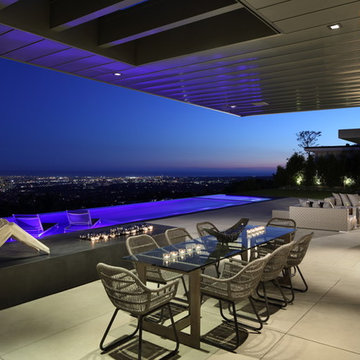
Idéer för att renovera en stor funkis uteplats på baksidan av huset, med en öppen spis, betongplatta och takförlängning
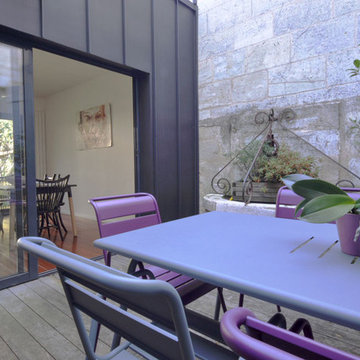
Roberto Giostra
Inspiration för mellanstora moderna uteplatser på baksidan av huset, med utekrukor och trädäck
Inspiration för mellanstora moderna uteplatser på baksidan av huset, med utekrukor och trädäck
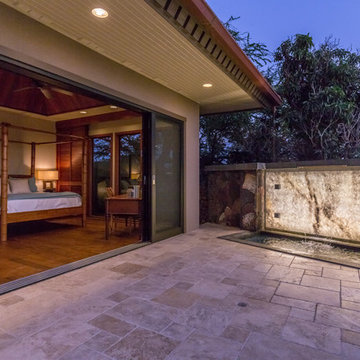
Bild på en mellanstor vintage uteplats på baksidan av huset, med trädäck
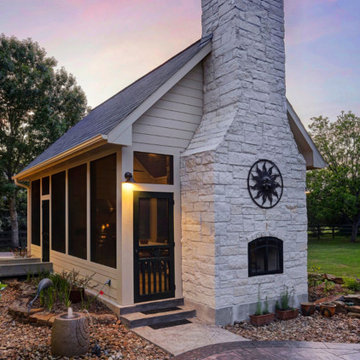
We poured the concrete slab to the same height of their existing patio cover to be able to add the bridge. The homeowners wanted the space built far enough away from the home that it would allow for the landscaping that was added. Functionally, they wanted a simple cooking space on one side and a fire feature as a center piece on the other.
A couple of neat notes on this one: One of the homeowners is very skilled with woodwork and wanted to make the doors for this outdoor living space. They made the doors and added design that matched an art piece they mounted above the fireplace. It's always nice to collaborate with the owners and come up with a masterpiece that everyone is proud of building!
Size: 16x24
Flooring: Silver Travertine
Ceiling: Smokey Bourban
Stone: Natural White
Granite: Absolute Black
TK IMAGES
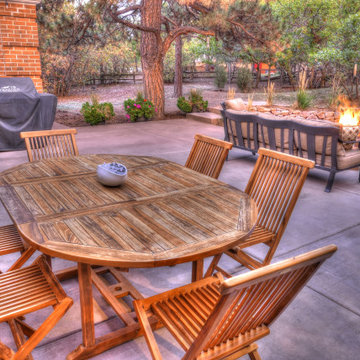
This outdoor living area feature room for grilling, outdoor dining furniture, and a fire pit, it is spacious enough to host a nice gathering.
Idéer för stora vintage uteplatser på baksidan av huset, med en öppen spis och betongplatta
Idéer för stora vintage uteplatser på baksidan av huset, med en öppen spis och betongplatta
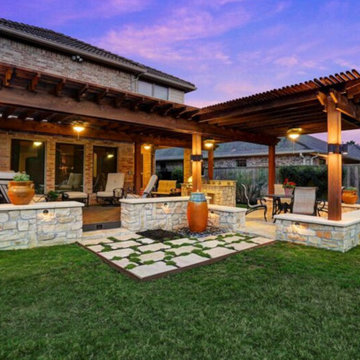
We wanted to create a natural outdoor living space with elevation change and an open feel.
The first time we met they wanted to add a small kitchen and a 200 square foot pergola to the existing concrete. This beautifully evolved into what we eventually built. By adding an elevated deck to the left of the structure it created the perfect opportunity to elevate the sitting walls.
Whether you’re sitting on the deck or over by the travertine the sitting wall is the exact same distance off of the floor. By creating a seamless transition from one space to the other no matter where you are, you're always a part of
the party. A 650 square foot cedar pergola, 92 feet of stone sitting walls, travertine flooring, composite decking and summer kitchen. With plenty of accent lighting this space lights up and highlights all of the natural materials.
Appliances: Fire Magic Diamond Echelon series 660
Pergola: Solid Cedar
Flooring: Travertine Flooring/ Composite decking
Stone: Rattle Snake with 2.25” Cream limestone capping
Photo Credit: TK Images
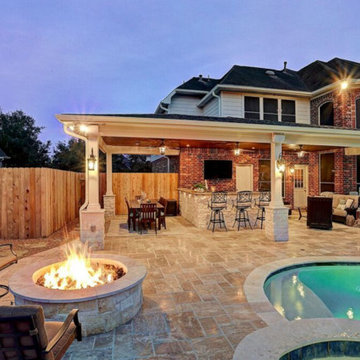
After image
T&G Wood ceilings, columns and beams finished in Hardi and painted with Sherwin Williams 30year Super Paint, Austin white limestone on firepit, columns and kitchen, Giallo Ornamental 3cm granite, RCS 30" Pro Cutlass Grill & Accessories and a Hoshizaki ice machine to produce "Sonic ice", Travertine Tile floor, HUGE custom outdoor gas firepit with austin white limestone and travertine paver capstone. Dimmable recessed cans and sconces and low voltage lighting under the 15' of kitchen bartop.
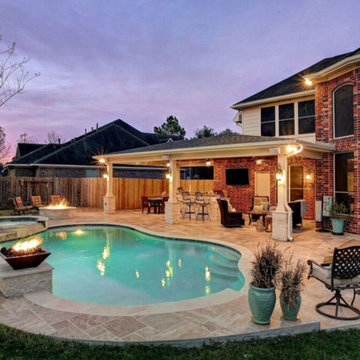
After image
T&G Wood ceilings, columns and beams finished in Hardi and painted with Sherwin Williams 30year Super Paint, Austin white limestone on firepit, columns and kitchen, Giallo Ornamental 3cm granite, RCS 30" Pro Cutlass Grill & Accessories and a Hoshizaki ice machine to produce "Sonic ice", Travertine Tile floor, HUGE custom outdoor gas firepit with austin white limestone and travertine paver capstone. Dimmable recessed cans and sconces and low voltage lighting under the 15' of kitchen bartop.
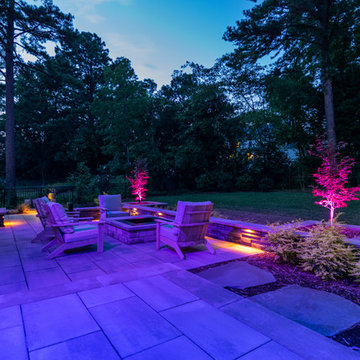
Foto på en stor funkis uteplats på baksidan av huset, med en öppen spis och marksten i betong
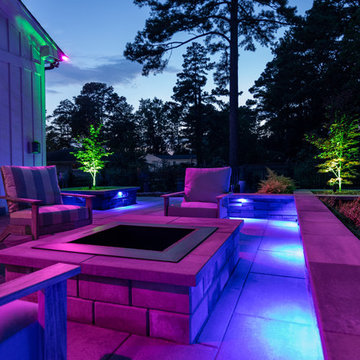
Bild på en stor funkis uteplats på baksidan av huset, med en öppen spis och marksten i betong
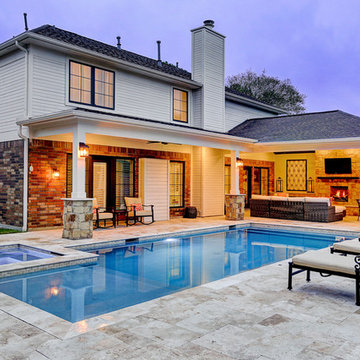
We installed about 1450 SF of travertine. In order to build the patio cover, we needed to remove one window and then resize and replace others. We ended up replacing all the windows on the home.
This space was built with a privacy wall to house the fireplace and custom built-in storage units. The doors are stained cedar to match the mantle. The ceiling, mantle and doors are stained with a walnut color. The wall is a smooth stucco to resemble dry wall. The homeowner wanted this space to be an extension of their home. The fireplace, built-in units, and column bases all have the same stone that complements the travertine floor and brick on the home. A box was built to cover up the electrical boxes that were located on the back of the home.
The larger room has a tall vaulted ceiling with a small gable at the end. The minimal columns with the stone bases give the outdoor space a very clean look.
TK IMAGES
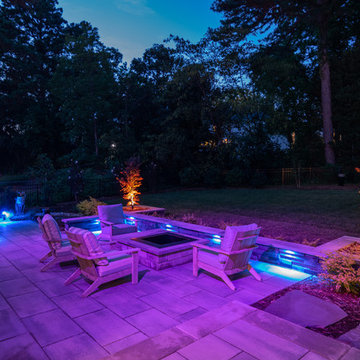
Idéer för stora funkis uteplatser på baksidan av huset, med en öppen spis och marksten i betong
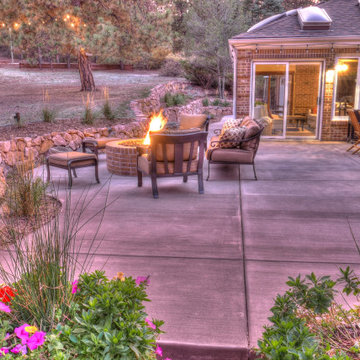
This home was originally built in 1977. We were able to remove the old railroad tie wall, improve drainage, expand their outdoor living area, and provide landscaping to blend in to their natural setting. This brick matches the home exterior and the fire pit area is spacious enough to host a nice gathering.
107 foton på violett uteplats
5
