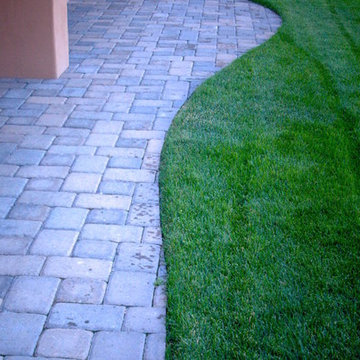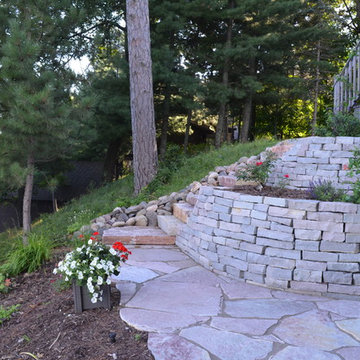Sortera efter:
Budget
Sortera efter:Populärt i dag
141 - 160 av 529 foton
Artikel 1 av 3
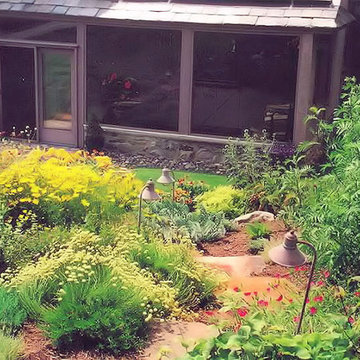
Natural Stone Steps leading to the front door are surrounded by perennials. Andrew Savinson, Creative Landscapes.
Exempel på en mellanstor klassisk bakgård i full sol, med en trädgårdsgång och naturstensplattor
Exempel på en mellanstor klassisk bakgård i full sol, med en trädgårdsgång och naturstensplattor
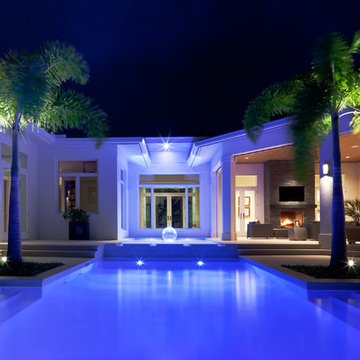
Lori Hamilton Photography
Idéer för funkis rektangulär pooler på baksidan av huset, med naturstensplattor
Idéer för funkis rektangulär pooler på baksidan av huset, med naturstensplattor
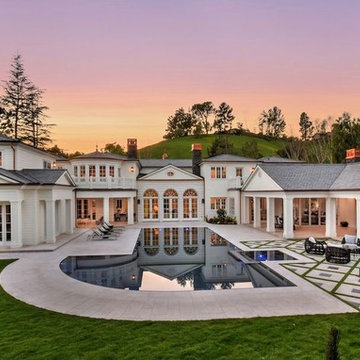
Idéer för en stor klassisk infinitypool på baksidan av huset, med spabad och naturstensplattor
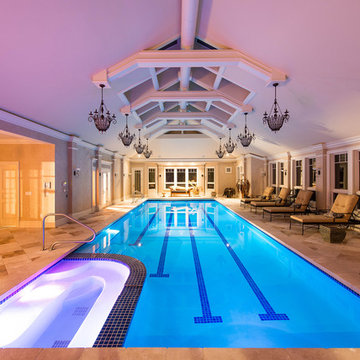
Avery Chaplin
Bild på en stor vintage rektangulär, inomhus pool, med spabad och naturstensplattor
Bild på en stor vintage rektangulär, inomhus pool, med spabad och naturstensplattor
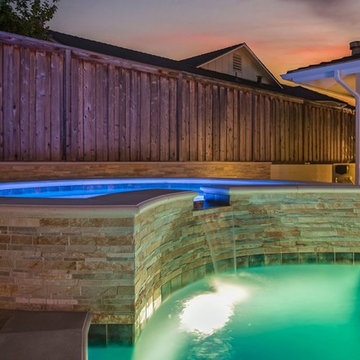
Idéer för en mellanstor klassisk träningspool på baksidan av huset, med spabad och naturstensplattor
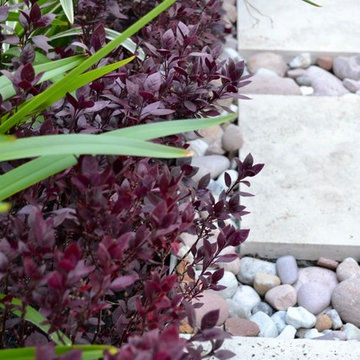
Idéer för att renovera en liten funkis gårdsplan i full sol som tål torka och gångväg på hösten, med naturstensplattor
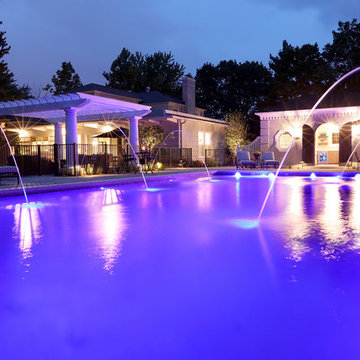
Located in the heart of a 1920’s urban neighborhood, this classically designed home went through a dramatic transformation. Several updates over the years had rendered the space dated and feeling disjointed. The main level received cosmetic updates to the kitchen, dining, formal living and family room to bring the decor out of the 90’s and into the 21st century. Space from a coat closet and laundry room was reallocated to the transformation of a storage closet into a stylish powder room. Upstairs, custom cabinetry, built-ins, along with fixture and material updates revamped the look and feel of the bedrooms and bathrooms. But the most striking alterations occurred on the home’s exterior, with the addition of a 24′ x 52′ pool complete with built-in tanning shelf, programmable LED lights and bubblers as well as an elevated spa with waterfall feature. A custom pool house was added to compliment the original architecture of the main home while adding a kitchenette, changing facilities and storage space to enhance the functionality of the pool area. The landscaping received a complete overhaul and Oaks Rialto pavers were added surrounding the pool, along with a lounge space shaded by a custom-built pergola. These renovations and additions converted this residence from well-worn to a stunning, urban oasis.
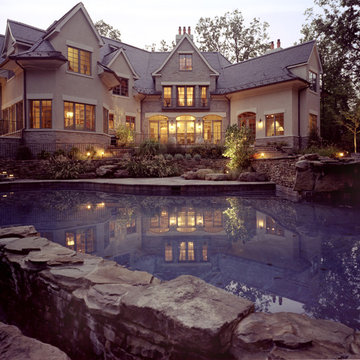
Stacked stone retaining wall adjacent to pool.
Idéer för att renovera en stor rustik anpassad baddamm på baksidan av huset, med naturstensplattor
Idéer för att renovera en stor rustik anpassad baddamm på baksidan av huset, med naturstensplattor
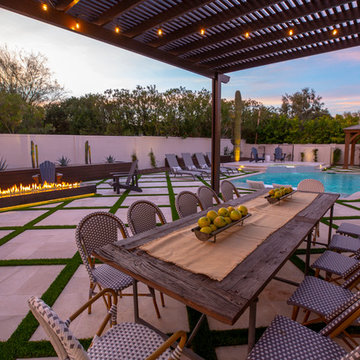
Paradise Valley Arizona Pool Remodel.
Idéer för mellanstora funkis uteplatser på baksidan av huset, med naturstensplattor och en pergola
Idéer för mellanstora funkis uteplatser på baksidan av huset, med naturstensplattor och en pergola
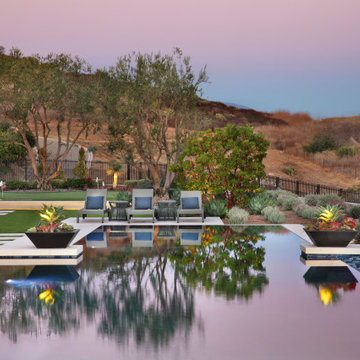
Photography: Jeri Koegel
Inredning av en stor rektangulär infinitypool på baksidan av huset, med naturstensplattor
Inredning av en stor rektangulär infinitypool på baksidan av huset, med naturstensplattor
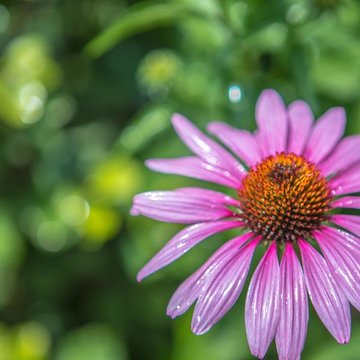
Bild på en mellanstor vintage trädgård i delvis sol på sommaren, med en trädgårdsgång och naturstensplattor
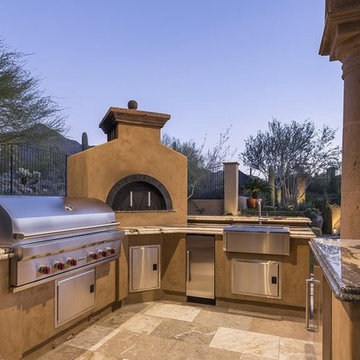
This custom patio and outdoor kitchen has everything we need when it comes to an outdoor entertainment space! We love the marble countertops, built-in BBQ, wrought iron fencing and stone pillars, to name some of our favorite architectural design elements. Which ones are yours?
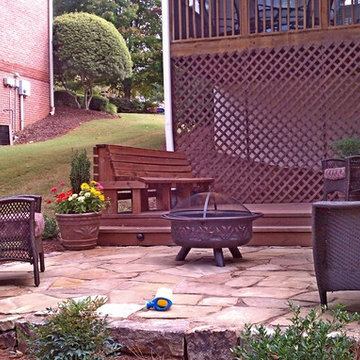
Klassisk inredning av en stor uteplats på baksidan av huset, med naturstensplattor
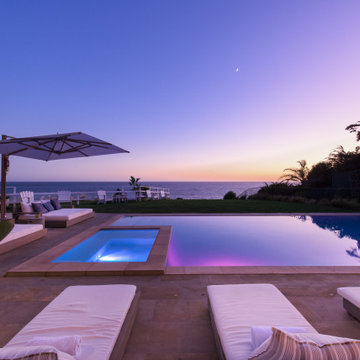
PCH Modern Mediterranean Home by Burdge Architects
Malibu, CA
Idéer för stora funkis rektangulär pooler på baksidan av huset, med spabad och naturstensplattor
Idéer för stora funkis rektangulär pooler på baksidan av huset, med spabad och naturstensplattor
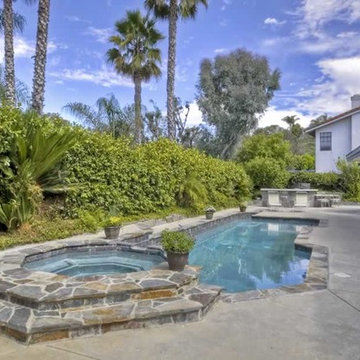
Beautiful pool remodel in Dove Canyon, CA. New Grranite and tile and plaster. New pool pump and filter system. Weekly pool service and maintenance.
Inspiration för mellanstora moderna rektangulär ovanmarkspooler på baksidan av huset, med spabad och naturstensplattor
Inspiration för mellanstora moderna rektangulär ovanmarkspooler på baksidan av huset, med spabad och naturstensplattor
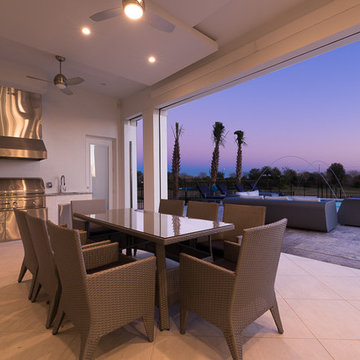
Outdoor Kitchen, Lanai and Pool
Inspiration för en stor vintage veranda på baksidan av huset, med naturstensplattor
Inspiration för en stor vintage veranda på baksidan av huset, med naturstensplattor
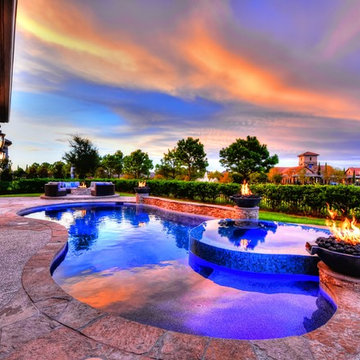
Gorgous Swimming Pool and Spa with glass tile and flagstone. 2 Fire/water bowls and an outdoor Kitchen feuturing Bull appliances.
Exempel på en stor rustik anpassad träningspool på baksidan av huset, med spabad och naturstensplattor
Exempel på en stor rustik anpassad träningspool på baksidan av huset, med spabad och naturstensplattor
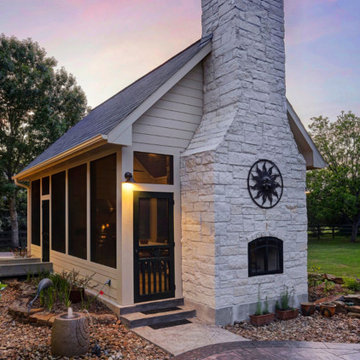
We poured the concrete slab to the same height of their existing patio cover to be able to add the bridge. The homeowners wanted the space built far enough away from the home that it would allow for the landscaping that was added. Functionally, they wanted a simple cooking space on one side and a fire feature as a center piece on the other.
A couple of neat notes on this one: One of the homeowners is very skilled with woodwork and wanted to make the doors for this outdoor living space. They made the doors and added design that matched an art piece they mounted above the fireplace. It's always nice to collaborate with the owners and come up with a masterpiece that everyone is proud of building!
Size: 16x24
Flooring: Silver Travertine
Ceiling: Smokey Bourban
Stone: Natural White
Granite: Absolute Black
TK IMAGES
529 foton på violett utomhusdesign, med naturstensplattor
8






