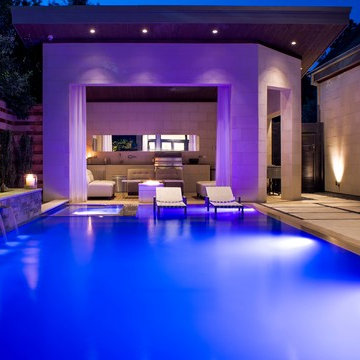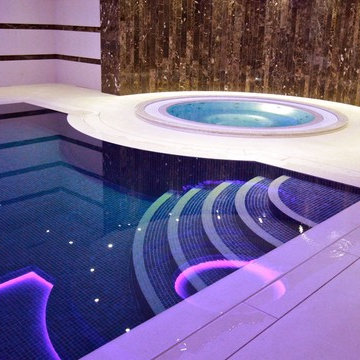Sortera efter:
Budget
Sortera efter:Populärt i dag
1 - 20 av 47 foton
Artikel 1 av 3
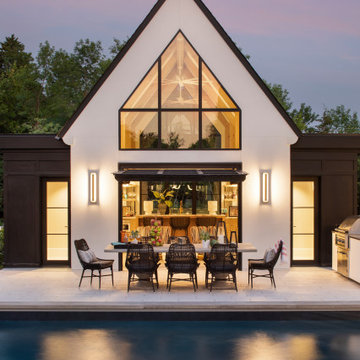
An inspired mix of ORIJIN STONE’s porcelain paving and custom-crafted natural stone, can be found at this striking “Modern European” Orono, MN home. Bright “sky” colored porcelain, beautifully trimmed with a warm grey Indiana Limestone, is found at the dramatic entrance, around the expansive pool and patio areas, in the luxurious pool house suite and on the rooftop deck. Also featured is ORIJIN's exclusive Alder™Limestone wall stone.
Architecture: James McNeal Architecture with Angela Liesmaki-DeCoux
Builder: Hendel Homes
Landscape Design & Install: Topo Landscape Architecture
Interior Design: VIVID Interior
Interior Tile Installer: Super Set Tile & Stone
Photography: Landmark Photography & Design
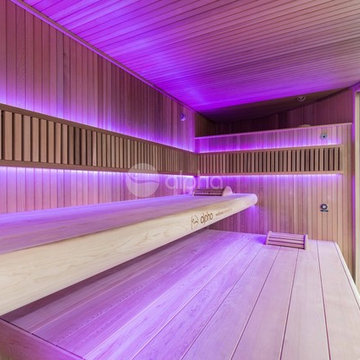
Ambient Elements creates conscious designs for innovative spaces by combining superior craftsmanship, advanced engineering and unique concepts while providing the ultimate wellness experience. We design and build saunas, infrared saunas, steam rooms, hammams, cryo chambers, salt rooms, snow rooms and many other hyperthermic conditioning modalities.
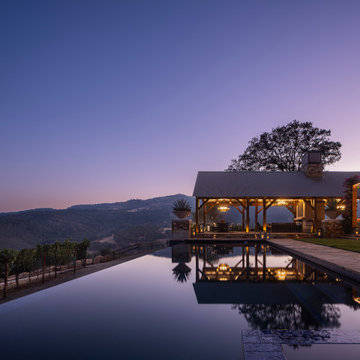
Foto på en stor lantlig infinitypool längs med huset, med poolhus och naturstensplattor
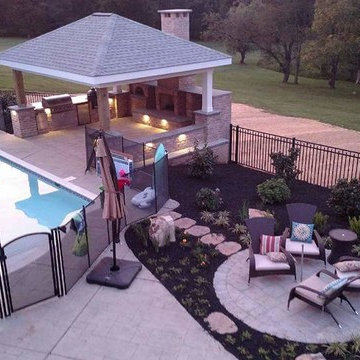
Pavilion with fireplace, Pizza oven and outdoor Kitchen.
Inredning av en klassisk mellanstor rektangulär träningspool på baksidan av huset, med poolhus och stämplad betong
Inredning av en klassisk mellanstor rektangulär träningspool på baksidan av huset, med poolhus och stämplad betong
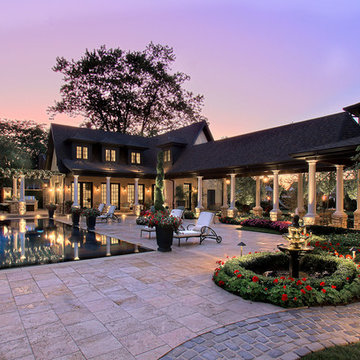
Bild på en mycket stor vintage rektangulär träningspool på baksidan av huset, med poolhus och naturstensplattor
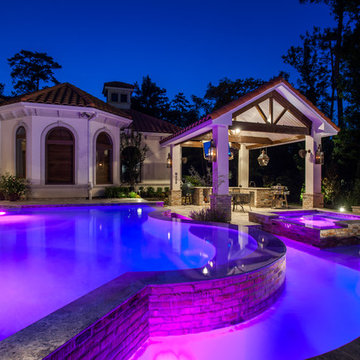
Paul Ladd is the best Photographer in Houston Area
This pool uses contemporary shapes and elevations with traditional french quarter materials, a wonderful match of new design techniques with New Orleans Taste !
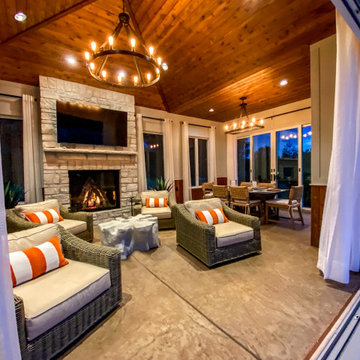
An elaborate pool house that includes a full bathroom, a kitchen prep area, a beautiful gas fireplace, HVAC system, a dining area, and stamped concrete. Located next to a beautiful pool, this is a room that is sure to impress. The fireplace and HVAC system will help create a comfortable space to enjoy throughout the year.
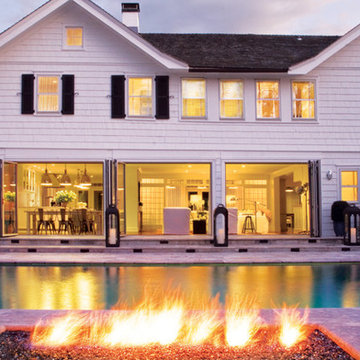
Interior Architecture, Interior Design, Custom Furniture Design, Landscape Architecture by Chango Co.
Construction by Ronald Webb Builders
AV Design by EL Media Group
Photography by Ray Olivares
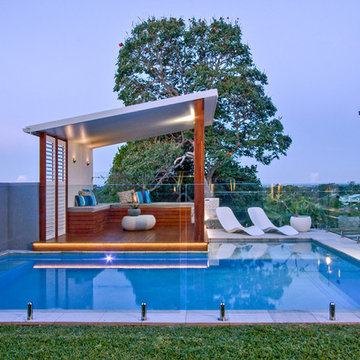
Glenn Weiss
Inspiration för en mellanstor funkis anpassad ovanmarkspool på baksidan av huset, med poolhus och naturstensplattor
Inspiration för en mellanstor funkis anpassad ovanmarkspool på baksidan av huset, med poolhus och naturstensplattor
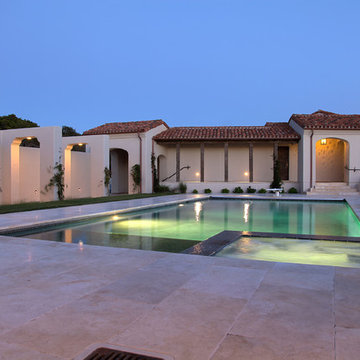
Idéer för en stor medelhavsstil träningspool på baksidan av huset, med poolhus och kakelplattor
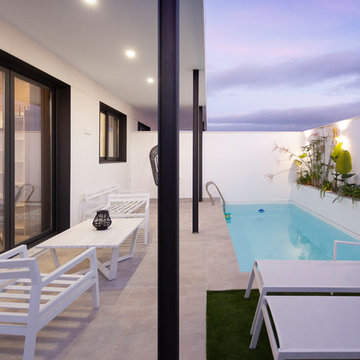
Alberto Dastis fotografía y audiovisual
Foto på en liten funkis träningspool på baksidan av huset, med poolhus
Foto på en liten funkis träningspool på baksidan av huset, med poolhus

Inspiration för en stor tropisk anpassad pool på baksidan av huset, med poolhus och kakelplattor
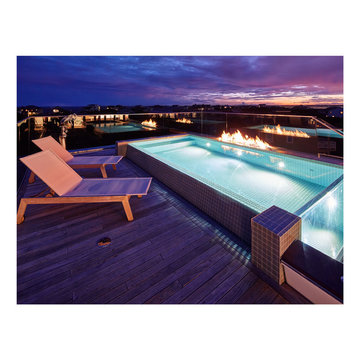
Michael Blevins
Idéer för mellanstora funkis takterass, rektangulär infinitypooler, med poolhus och trädäck
Idéer för mellanstora funkis takterass, rektangulär infinitypooler, med poolhus och trädäck
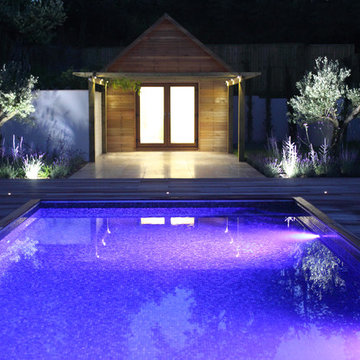
Denise Wright of Janine Pattison Studios
Inspiration för stora lantliga rektangulär träningspooler på baksidan av huset, med poolhus och kakelplattor
Inspiration för stora lantliga rektangulär träningspooler på baksidan av huset, med poolhus och kakelplattor
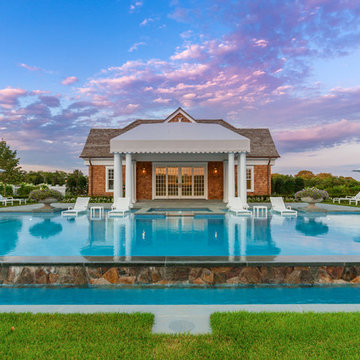
Sargent Architectural Photography
This is the pool and Pool House at dusk. Chaise lounges sit on the sun-shelf in the pool for a cool moment without having to get completely wet.
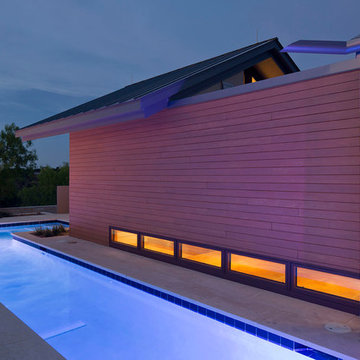
The 5,000 square foot private residence is located in the community of Horseshoe Bay, above the shores of Lake LBJ, and responds to the Texas Hill Country vernacular prescribed by the community: shallow metal roofs, regional materials, sensitive scale massing and water-wise landscaping. The house opens to the scenic north and north-west views and fractures and shifts in order to keep significant oak, mesquite, elm, cedar and persimmon trees, in the process creating lush private patios and limestone terraces.
The Owners desired an accessible residence built for flexibility as they age. This led to a single level home, and the challenge to nestle the step-less house into the sloping landscape.
Full height glazing opens the house to the very beautiful arid landscape, while porches and overhangs protect interior spaces from the harsh Texas sun. Expansive walls of industrial insulated glazing panels allow soft modulated light to penetrate the interior while providing visual privacy. An integral lap pool with adjacent low fenestration reflects dappled light deep into the house.
Chaste stained concrete floors and blackened steel focal elements contrast with islands of mesquite flooring, cherry casework and fir ceilings. Selective areas of exposed limestone walls, some incorporating salvaged timber lintels, and cor-ten steel components further the contrast within the uncomplicated framework.
The Owner’s object and art collection is incorporated into the residence’s sequence of connecting galleries creating a choreography of passage that alternates between the lucid expression of simple ranch house architecture and the rich accumulation of their heritage.
The general contractor for the project is local custom homebuilder Dauphine Homes. Structural Engineering is provided by Structures Inc. of Austin, Texas, and Landscape Architecture is provided by Prado Design LLC in conjunction with Jill Nokes, also of Austin.
Paul Bardagjy Photography
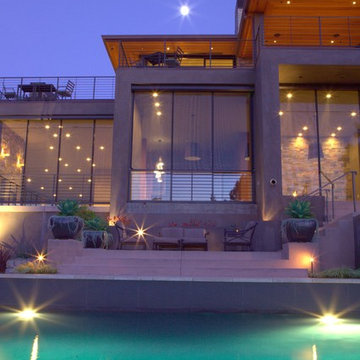
Exterior shot of the backyard with beautiful pool and patio.
Inspiration för stora moderna rektangulär infinitypooler på baksidan av huset, med poolhus och kakelplattor
Inspiration för stora moderna rektangulär infinitypooler på baksidan av huset, med poolhus och kakelplattor
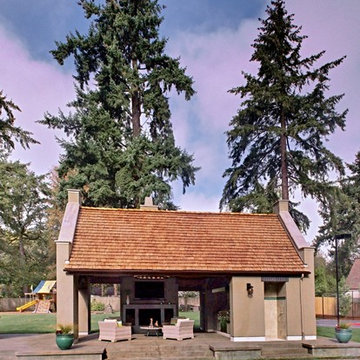
Cella Architecture
Inredning av en klassisk liten rektangulär träningspool på baksidan av huset, med poolhus och betongplatta
Inredning av en klassisk liten rektangulär träningspool på baksidan av huset, med poolhus och betongplatta
47 foton på violett utomhusdesign, med poolhus
1






