Sortera efter:
Budget
Sortera efter:Populärt i dag
81 - 100 av 102 foton
Artikel 1 av 3
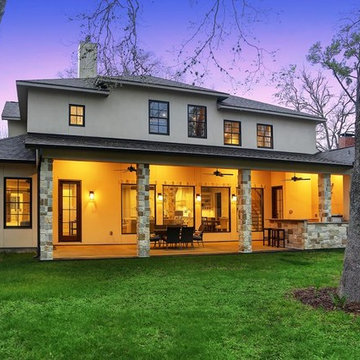
Exempel på en klassisk veranda på baksidan av huset, med utekök, betongplatta och takförlängning
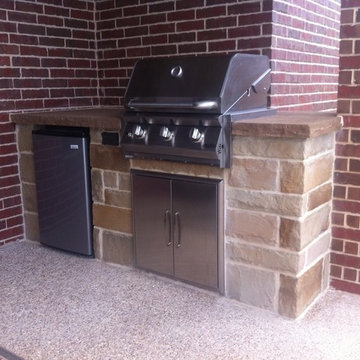
Inspiration för en mellanstor vintage uteplats på baksidan av huset, med utekök och betongplatta
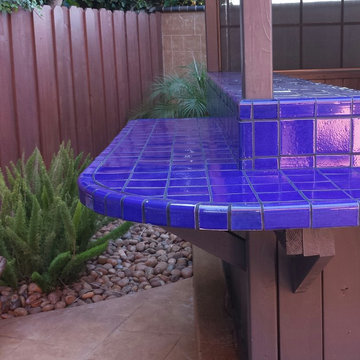
Inredning av en modern uteplats på baksidan av huset, med utekök och kakelplattor
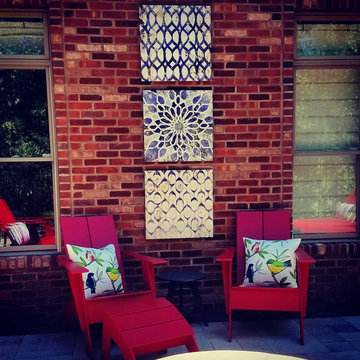
Exempel på en modern uteplats på baksidan av huset, med utekök och naturstensplattor
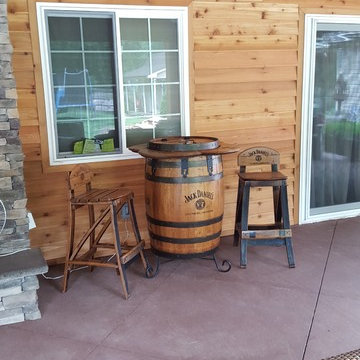
Idéer för mellanstora vintage uteplatser på baksidan av huset, med utekök, betongplatta och takförlängning
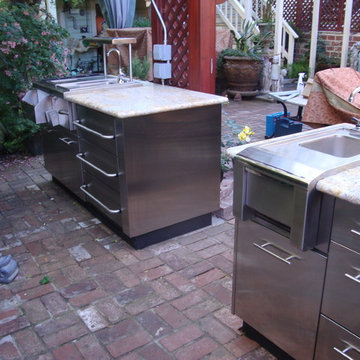
Prep sink features a C-Fold paper towel dispenser mounted into its front. Finished sides and backs were used, because this cabinetry run was not built into a CMU.
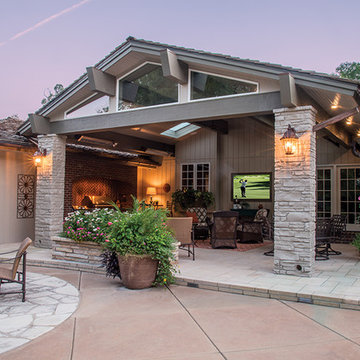
Glass transoms mimic those of the adjacent sunroom and roof drains were concealed in the stone columns. Photograph by Patrick Wherritt
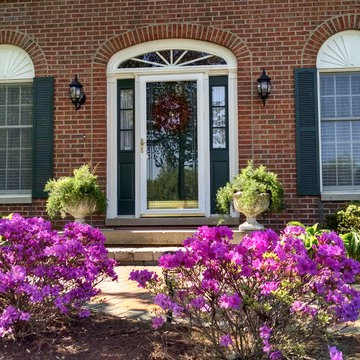
Bild på en mellanstor shabby chic-inspirerad uteplats på baksidan av huset, med utekök, marksten i tegel och en pergola
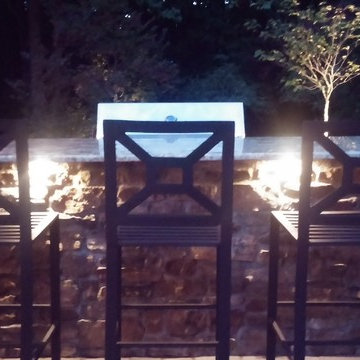
Idéer för stora vintage uteplatser på baksidan av huset, med utekök och naturstensplattor
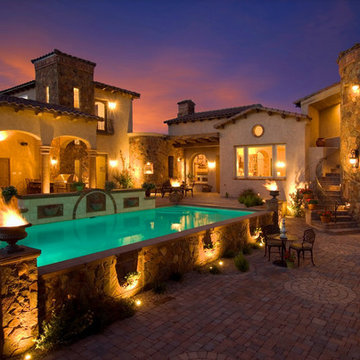
Inredning av en uteplats på baksidan av huset, med utekök och naturstensplattor
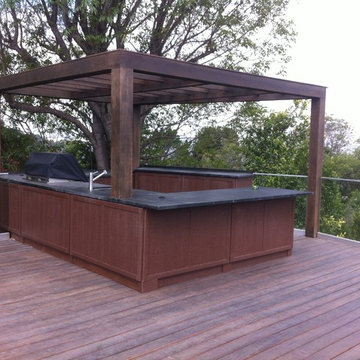
Michael Eisen
Idéer för att renovera en mycket stor vintage terrass på baksidan av huset, med utekök och en pergola
Idéer för att renovera en mycket stor vintage terrass på baksidan av huset, med utekök och en pergola
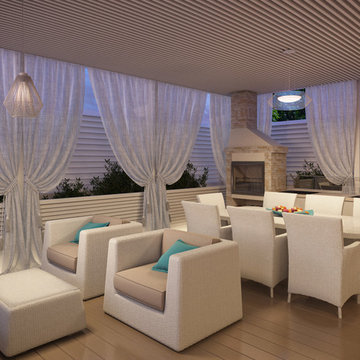
Dariya Serbenova
Exempel på en stor modern terrass på baksidan av huset, med utekök och takförlängning
Exempel på en stor modern terrass på baksidan av huset, med utekök och takförlängning
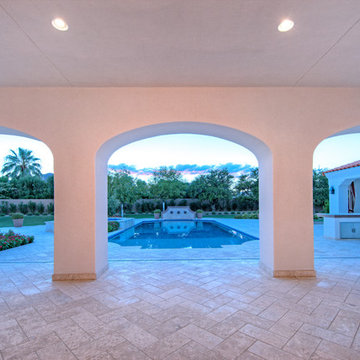
Stephen Shefrin
Idéer för stora medelhavsstil uteplatser på baksidan av huset, med utekök, kakelplattor och takförlängning
Idéer för stora medelhavsstil uteplatser på baksidan av huset, med utekök, kakelplattor och takförlängning
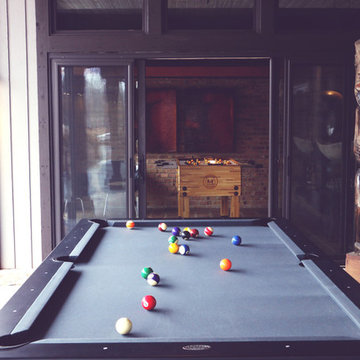
Outdoor Pool Table leading to small Game Niche Large Covered Patio Space with Recessed IR Heaters and LightingBlack Chin China Pavers with Radiant Floor Heating Photo by Transcend Studios LLC
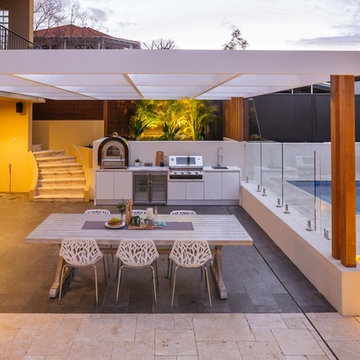
Jen De Vos – Albedo Photography
Idéer för funkis uteplatser på baksidan av huset, med utekök och en pergola
Idéer för funkis uteplatser på baksidan av huset, med utekök och en pergola
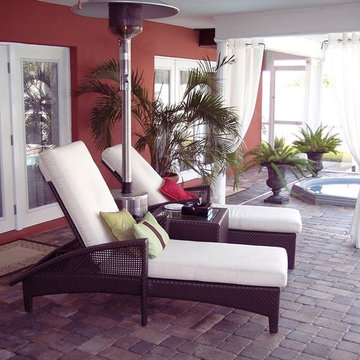
Doug Driscoll
Idéer för stora funkis uteplatser på baksidan av huset, med utekök, marksten i tegel och markiser
Idéer för stora funkis uteplatser på baksidan av huset, med utekök, marksten i tegel och markiser
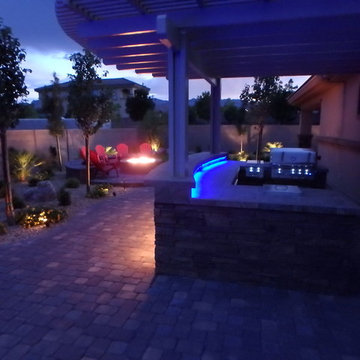
Custom swimming pool/spa with paver decking, firepit with conversation area, custom built barbeque, water features include spillover spa and sheer descent.
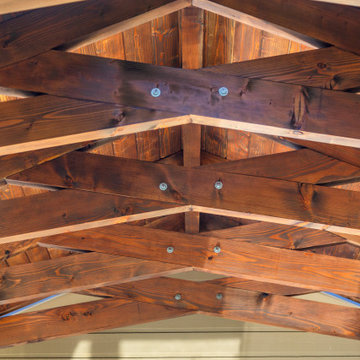
The fine attention to details on the timber framework make this project stand out.
Exempel på en liten klassisk uteplats på baksidan av huset, med marksten i tegel, takförlängning och utekök
Exempel på en liten klassisk uteplats på baksidan av huset, med marksten i tegel, takförlängning och utekök
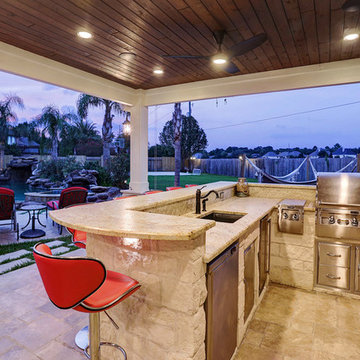
This modern freestanding pool house is a little over 500 square feet. We created this space to allow for entertaining outdoors and relaxing by the pool, as well as giving this homeowner a great backyard view. There is plenty of room for the kitchen and hang out area.
We poured a concrete base that we then covered with light walnut travertine. We also added travertine pavers to transition from the pool to the new space.
The structure includes smooth stucco finish on the walls, stone based columns and an outdoor shower. The space couldn’t be complete without the 2 TVs with built-in overhead speakers.
The kitchen area includes an 18 foot counter area with leathered colonial cream granite and stone that matches the columns.
There is a FireMagic Diamond 660i 30 inch grill, fridge, side burner and a sink with hot water. There is plenty of storage and a great pull-out trash drawer. The raised bar top area gives plenty of seating for that snack after swimming.
The bathroom is a clean and bright area with a walk-in shower that has frameless glass doors. The vanity is custom built with the same granite as the kitchen area. The floor and wall tile is from Floor and Décor. The door is a Pella door. And, for those extremely hot summer days, it is a great place to go because it is air conditioned!
To complete the space, the customer chose Haiku fans from Big Ass Fans – clean lines, 7 speeds, and so very super quiet you can’t even really hear them running. The homeowner hung some shades to pull down at that certain time of day when you need a little extra shade!
Photo Credit: TK Images
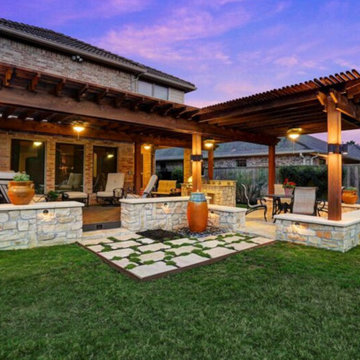
We wanted to create a natural outdoor living space with elevation change and an open feel.
The first time we met they wanted to add a small kitchen and a 200 square foot pergola to the existing concrete. This beautifully evolved into what we eventually built. By adding an elevated deck to the left of the structure it created the perfect opportunity to elevate the sitting walls.
Whether you’re sitting on the deck or over by the travertine the sitting wall is the exact same distance off of the floor. By creating a seamless transition from one space to the other no matter where you are, you're always a part of
the party. A 650 square foot cedar pergola, 92 feet of stone sitting walls, travertine flooring, composite decking and summer kitchen. With plenty of accent lighting this space lights up and highlights all of the natural materials.
Appliances: Fire Magic Diamond Echelon series 660
Pergola: Solid Cedar
Flooring: Travertine Flooring/ Composite decking
Stone: Rattle Snake with 2.25” Cream limestone capping
Photo Credit: TK Images
102 foton på violett utomhusdesign, med utekök
5





