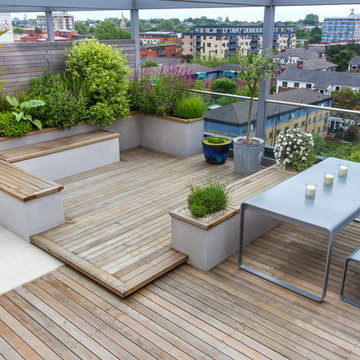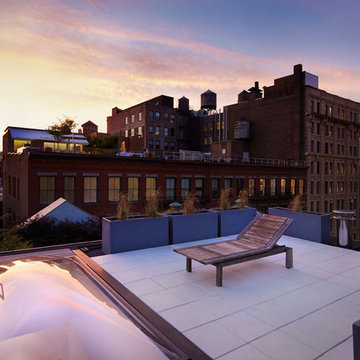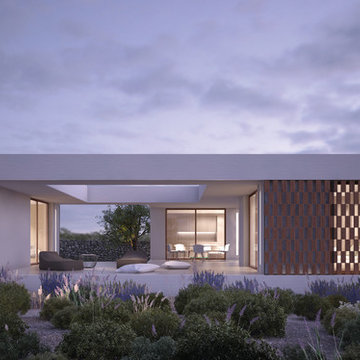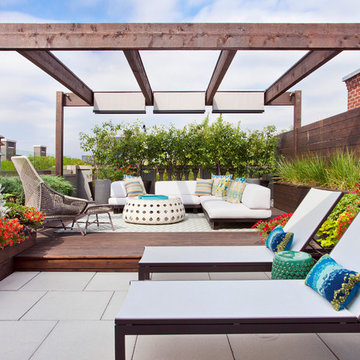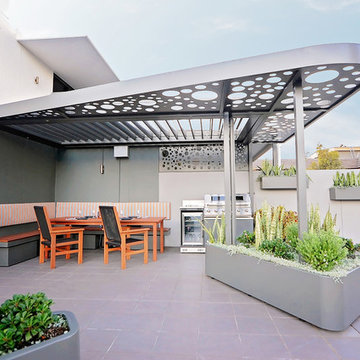Sortera efter:
Budget
Sortera efter:Populärt i dag
1 - 20 av 80 foton
Artikel 1 av 3
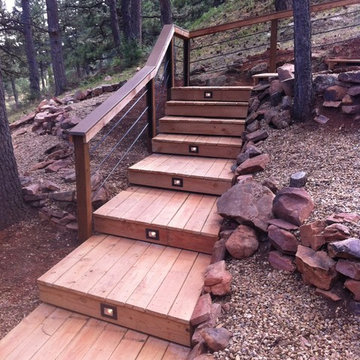
Freeman Construction Ltd
Inspiration för små rustika terrasser på baksidan av huset, med utekrukor
Inspiration för små rustika terrasser på baksidan av huset, med utekrukor
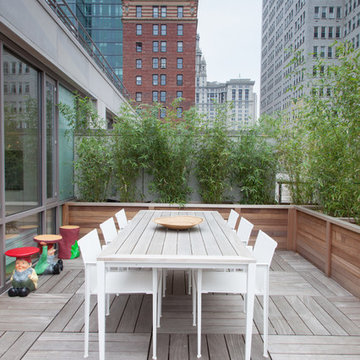
Notable decor elements include: Royal Botanica Little 240 table and Little 55 armchairs, Kartell Gnomes Table-Stools
Photography by: Francesco Bertocci http://www.francescobertocci.com/photography/
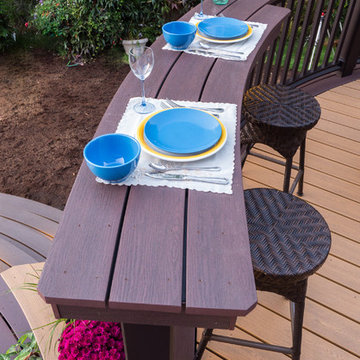
Idéer för en mellanstor modern terrass på baksidan av huset, med utekrukor och en pergola
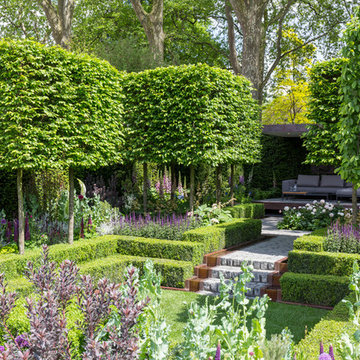
Photo: Chris Snook © 2016 Houzz
Inspiration för stora moderna formella trädgårdar, med utekrukor
Inspiration för stora moderna formella trädgårdar, med utekrukor
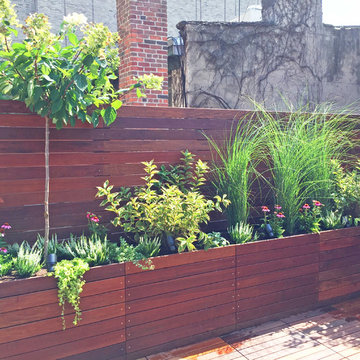
This rooftop garden in Manhattan's West Village features custom fencing with built-in lighting, ipe planter boxes, deck tiles, a shade sail, and black fiberglass planters. Container plantings for this NYC terrace design include bamboo, ornamental grasses, hydrangea trees, purple coneflower, weigela, creeping Jenny, and heathers. See more of our projects at www.amberfreda.com.
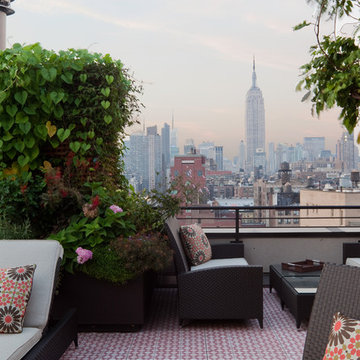
Rooftop Garden Seating and Living
Idéer för att renovera en funkis takterrass, med utekrukor
Idéer för att renovera en funkis takterrass, med utekrukor
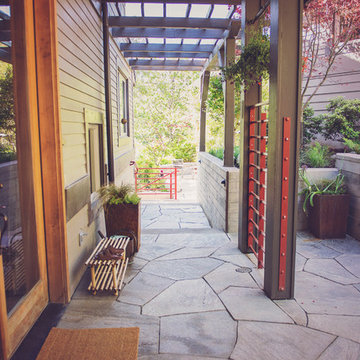
'Birch Creek' flagstone entry patio, with COR-TEN entry planters, and board-formed concrete retaining walls.
Idéer för mellanstora funkis trädgårdar framför huset, med utekrukor och naturstensplattor
Idéer för mellanstora funkis trädgårdar framför huset, med utekrukor och naturstensplattor
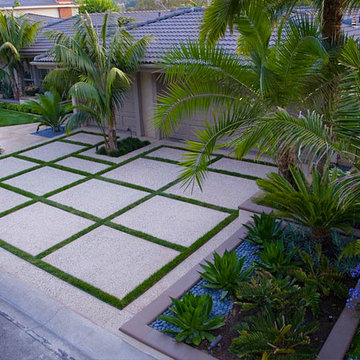
Idéer för en modern uppfart framför huset, med utekrukor och marksten i betong
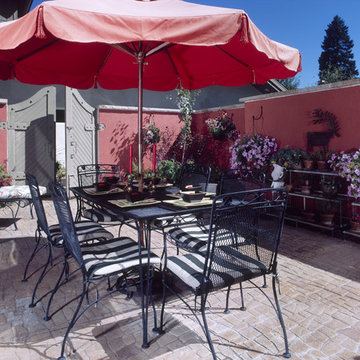
Exempel på en stor medelhavsstil gårdsplan, med utekrukor och stämplad betong
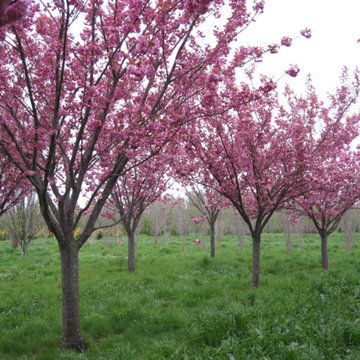
Inredning av en klassisk mycket stor formell trädgård i delvis sol i slänt på våren, med utekrukor och grus
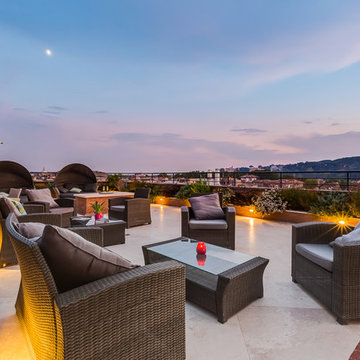
Luca Tranquilli
Inredning av en modern mycket stor takterrass, med utekrukor
Inredning av en modern mycket stor takterrass, med utekrukor

This unique city-home is designed with a center entry, flanked by formal living and dining rooms on either side. An expansive gourmet kitchen / great room spans the rear of the main floor, opening onto a terraced outdoor space comprised of more than 700SF.
The home also boasts an open, four-story staircase flooded with natural, southern light, as well as a lower level family room, four bedrooms (including two en-suite) on the second floor, and an additional two bedrooms and study on the third floor. A spacious, 500SF roof deck is accessible from the top of the staircase, providing additional outdoor space for play and entertainment.
Due to the location and shape of the site, there is a 2-car, heated garage under the house, providing direct entry from the garage into the lower level mudroom. Two additional off-street parking spots are also provided in the covered driveway leading to the garage.
Designed with family living in mind, the home has also been designed for entertaining and to embrace life's creature comforts. Pre-wired with HD Video, Audio and comprehensive low-voltage services, the home is able to accommodate and distribute any low voltage services requested by the homeowner.
This home was pre-sold during construction.
Steve Hall, Hedrich Blessing
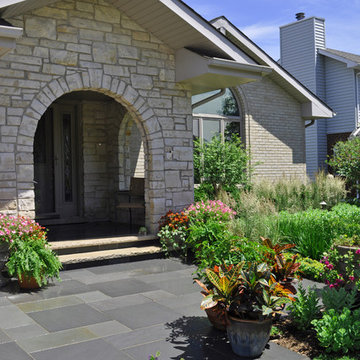
A monstrous change from 1995, the landscape is now a riot of color with perennials and container plantings complementing the boxwood hedge. A bluestone entry and new limestone steps highlight the front makeover.
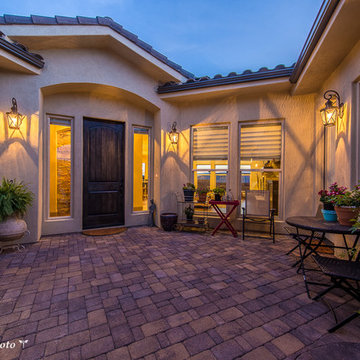
Brick pavers offer a warm invitation at the front entrance.
Photo Credit: Teressa Sorensen TPhotography.photo
Foto på en liten vintage veranda framför huset, med utekrukor och marksten i betong
Foto på en liten vintage veranda framför huset, med utekrukor och marksten i betong
80 foton på violett utomhusdesign, med utekrukor
1







