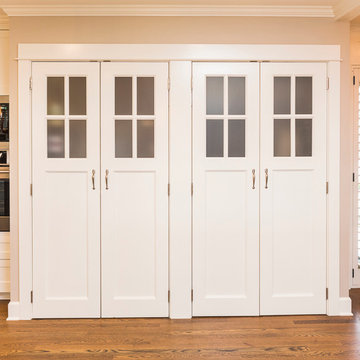30 930 foton på violett, vit garderob och förvaring
Sortera efter:
Budget
Sortera efter:Populärt i dag
161 - 180 av 30 930 foton
Artikel 1 av 3
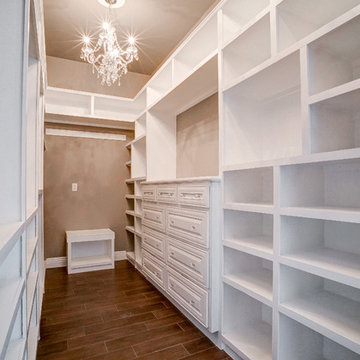
Idéer för mellanstora vintage walk-in-closets för könsneutrala, med öppna hyllor, vita skåp och klinkergolv i porslin
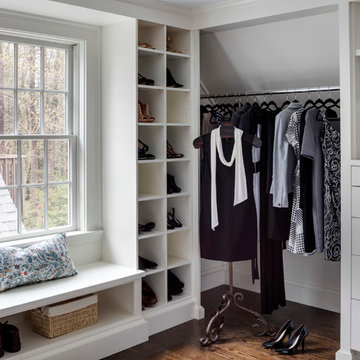
Klassisk inredning av ett omklädningsrum för kvinnor, med öppna hyllor, vita skåp och mellanmörkt trägolv
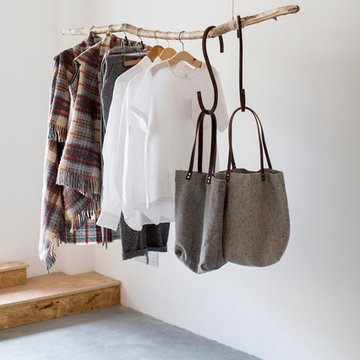
Doreen Kilfeather (photographer); house owner and designer Aoibheann Macnamara
Bild på en mellanstor nordisk garderob, med betonggolv
Bild på en mellanstor nordisk garderob, med betonggolv
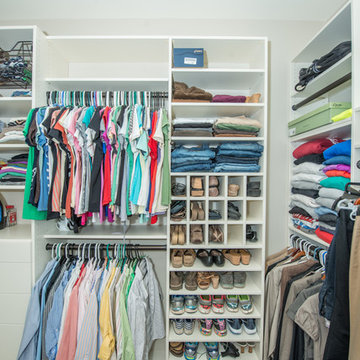
Wilhelm Photography
Exempel på ett stort klassiskt walk-in-closet för könsneutrala, med öppna hyllor, vita skåp, heltäckningsmatta och grått golv
Exempel på ett stort klassiskt walk-in-closet för könsneutrala, med öppna hyllor, vita skåp, heltäckningsmatta och grått golv
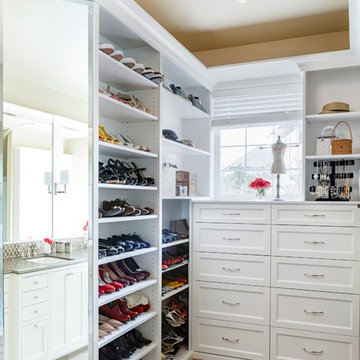
Lincoln Barbour Photography
Foto på ett mellanstort vintage walk-in-closet för kvinnor, med öppna hyllor, vita skåp, heltäckningsmatta och brunt golv
Foto på ett mellanstort vintage walk-in-closet för kvinnor, med öppna hyllor, vita skåp, heltäckningsmatta och brunt golv
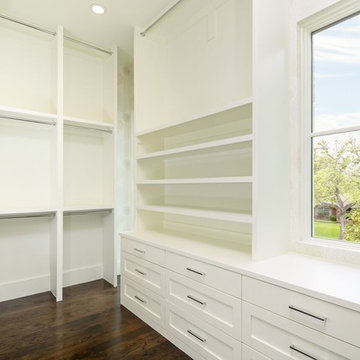
Bild på ett stort vintage walk-in-closet för könsneutrala, med skåp i shakerstil, beige skåp och mörkt trägolv
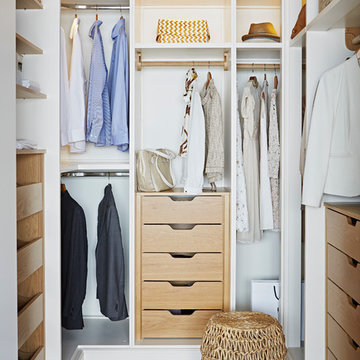
John Lewis of Hungerford - Walk-in wardrobe
The walk-in wardrobes or Dressing rooms can be painted in any of our range of paint colours, and can be paired with oak or walnut storage accessories. Here drawer packs and shoe racks are shown in oak, whilst the wardrobe space is in our satin eggshell Blanched Almond finish.
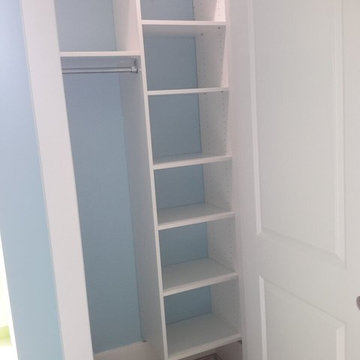
Reach-in closet featuring white ClosetMaid laminate.
Idéer för att renovera ett litet vintage klädskåp för könsneutrala, med vita skåp
Idéer för att renovera ett litet vintage klädskåp för könsneutrala, med vita skåp
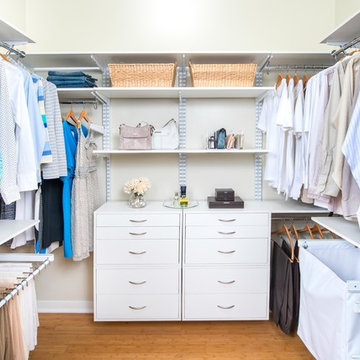
Organized Living freedomRail is the perfect combination of strength, ease and versatility to save you time, money and stress. The heart of this organization system is its ability to adjust- and readjust – to suit you and your family’s ever-changing needs. Learn more about freedomRail and its unique benefits here: http://organizedliving.com/home/products/freedomrail/about

This 1930's Barrington Hills farmhouse was in need of some TLC when it was purchased by this southern family of five who planned to make it their new home. The renovation taken on by Advance Design Studio's designer Scott Christensen and master carpenter Justin Davis included a custom porch, custom built in cabinetry in the living room and children's bedrooms, 2 children's on-suite baths, a guest powder room, a fabulous new master bath with custom closet and makeup area, a new upstairs laundry room, a workout basement, a mud room, new flooring and custom wainscot stairs with planked walls and ceilings throughout the home.
The home's original mechanicals were in dire need of updating, so HVAC, plumbing and electrical were all replaced with newer materials and equipment. A dramatic change to the exterior took place with the addition of a quaint standing seam metal roofed farmhouse porch perfect for sipping lemonade on a lazy hot summer day.
In addition to the changes to the home, a guest house on the property underwent a major transformation as well. Newly outfitted with updated gas and electric, a new stacking washer/dryer space was created along with an updated bath complete with a glass enclosed shower, something the bath did not previously have. A beautiful kitchenette with ample cabinetry space, refrigeration and a sink was transformed as well to provide all the comforts of home for guests visiting at the classic cottage retreat.
The biggest design challenge was to keep in line with the charm the old home possessed, all the while giving the family all the convenience and efficiency of modern functioning amenities. One of the most interesting uses of material was the porcelain "wood-looking" tile used in all the baths and most of the home's common areas. All the efficiency of porcelain tile, with the nostalgic look and feel of worn and weathered hardwood floors. The home’s casual entry has an 8" rustic antique barn wood look porcelain tile in a rich brown to create a warm and welcoming first impression.
Painted distressed cabinetry in muted shades of gray/green was used in the powder room to bring out the rustic feel of the space which was accentuated with wood planked walls and ceilings. Fresh white painted shaker cabinetry was used throughout the rest of the rooms, accentuated by bright chrome fixtures and muted pastel tones to create a calm and relaxing feeling throughout the home.
Custom cabinetry was designed and built by Advance Design specifically for a large 70” TV in the living room, for each of the children’s bedroom’s built in storage, custom closets, and book shelves, and for a mudroom fit with custom niches for each family member by name.
The ample master bath was fitted with double vanity areas in white. A generous shower with a bench features classic white subway tiles and light blue/green glass accents, as well as a large free standing soaking tub nestled under a window with double sconces to dim while relaxing in a luxurious bath. A custom classic white bookcase for plush towels greets you as you enter the sanctuary bath.
Joe Nowak
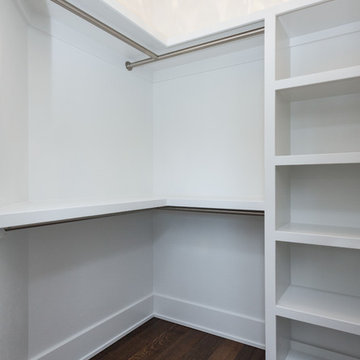
Jake Boyd Photo
Idéer för att renovera ett mellanstort funkis walk-in-closet för könsneutrala, med mörkt trägolv
Idéer för att renovera ett mellanstort funkis walk-in-closet för könsneutrala, med mörkt trägolv
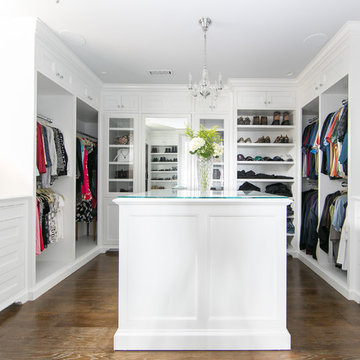
Ryan Garvin
Bild på ett vintage omklädningsrum för könsneutrala, med vita skåp, mellanmörkt trägolv, brunt golv och luckor med infälld panel
Bild på ett vintage omklädningsrum för könsneutrala, med vita skåp, mellanmörkt trägolv, brunt golv och luckor med infälld panel
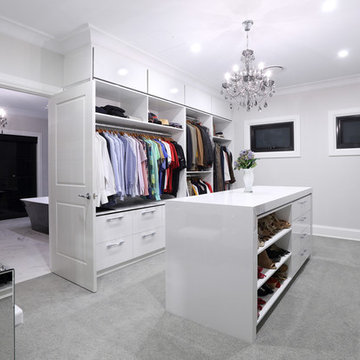
Bild på ett mycket stort funkis walk-in-closet för könsneutrala, med släta luckor, vita skåp, heltäckningsmatta och grått golv

A fresh take on traditional style, this sprawling suburban home draws its occupants together in beautifully, comfortably designed spaces that gather family members for companionship, conversation, and conviviality. At the same time, it adroitly accommodates a crowd, and facilitates large-scale entertaining with ease. This balance of private intimacy and public welcome is the result of Soucie Horner’s deft remodeling of the original floor plan and creation of an all-new wing comprising functional spaces including a mudroom, powder room, laundry room, and home office, along with an exciting, three-room teen suite above. A quietly orchestrated symphony of grayed blues unites this home, from Soucie Horner Collections custom furniture and rugs, to objects, accessories, and decorative exclamationpoints that punctuate the carefully synthesized interiors. A discerning demonstration of family-friendly living at its finest.
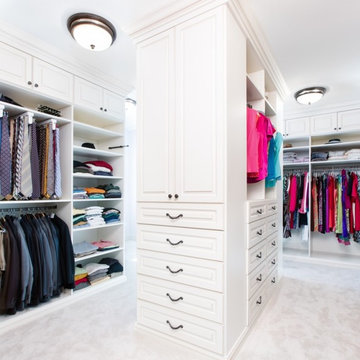
This project was a very large master closet that turned out to have a compound angled ceiling. The client wanted to use the ceiling height to make it more efficient and appealing. This involved a desire for a full height center Island (108”).
Glazed Ivory Melamine with Extra Large Glazed Crown, Base, Classic Raised Panel Profiles for the doors and drawers complimented the home. Oil Rubbed Bronze rods, accessories and Venetian Bronze Hardware completed the “old world” look. Multiple jewelry inserts were included in the design. Shoe fences and tie butlers were on the client’s wish list. The system is entirely backed. Most of the lower areas were to be open for their clothing except one Wardrobe Cabinet to house formal attire. .
Donna Siben-Designer for Closet Organizing Systems
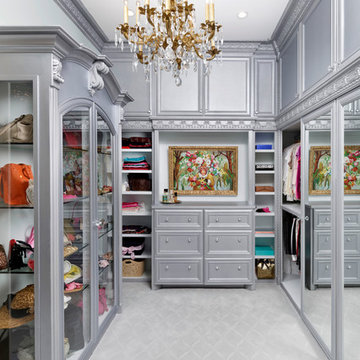
Photos: Kolanowski Studio;
Design: Pam Smallwood
Idéer för ett mycket stort klassiskt walk-in-closet för kvinnor, med luckor med infälld panel, grå skåp och heltäckningsmatta
Idéer för ett mycket stort klassiskt walk-in-closet för kvinnor, med luckor med infälld panel, grå skåp och heltäckningsmatta
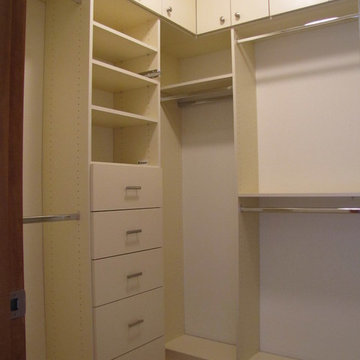
Maximum storage with custom floor to ceiling cabinets. Doors at the top conceal out of season items. White units keep the small area bright and crisp.
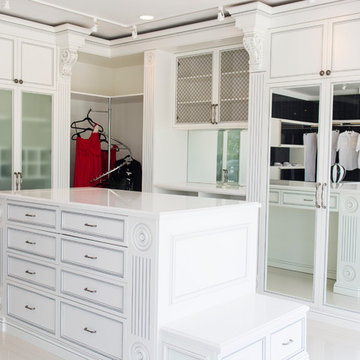
White Painted Closet with Wide Fluted Columns, Corbels. island with a bench
Idéer för ett litet klassiskt walk-in-closet för kvinnor, med luckor med infälld panel, mörkt trägolv och vita skåp
Idéer för ett litet klassiskt walk-in-closet för kvinnor, med luckor med infälld panel, mörkt trägolv och vita skåp
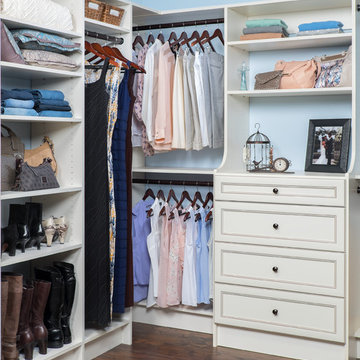
Walk in closet organizer in antique white hutch with premier recessed panel drawer fronts and shelves.
Klassisk inredning av ett walk-in-closet för kvinnor, med mörkt trägolv
Klassisk inredning av ett walk-in-closet för kvinnor, med mörkt trägolv
30 930 foton på violett, vit garderob och förvaring
9
