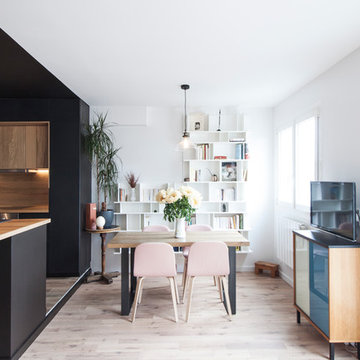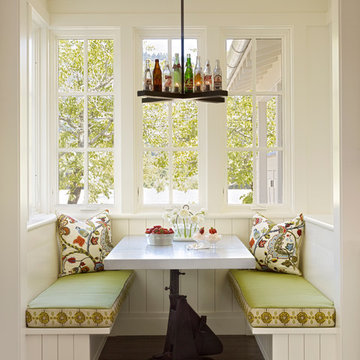266 761 foton på vit, beige matplats
Sortera efter:
Budget
Sortera efter:Populärt i dag
41 - 60 av 266 761 foton
Artikel 1 av 3

Exempel på en liten maritim matplats med öppen planlösning, med vita väggar och mellanmörkt trägolv
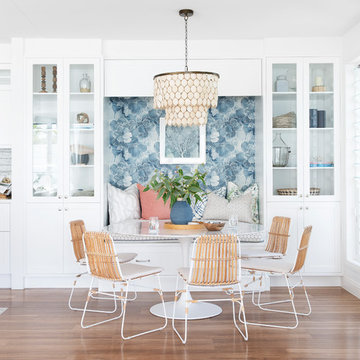
Donna Guyler Design
Idéer för mellanstora maritima kök med matplatser, med vita väggar, brunt golv och vinylgolv
Idéer för mellanstora maritima kök med matplatser, med vita väggar, brunt golv och vinylgolv
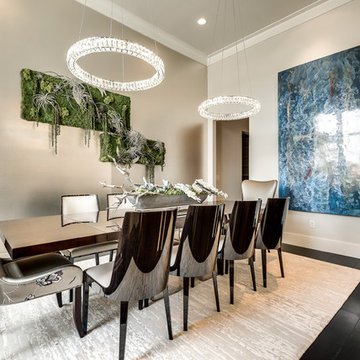
Inspiration för stora klassiska separata matplatser, med beige väggar och mörkt trägolv
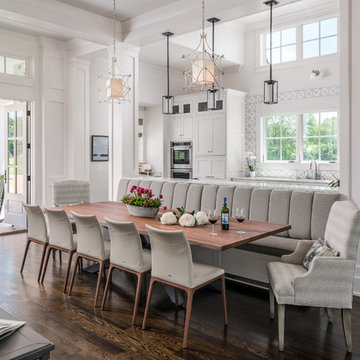
Banquette dining + kitchen (open to Great Room)
Photography: Garett + Carrie Buell of Studiobuell/ studiobuell.com
Idéer för lantliga matplatser med öppen planlösning, med vita väggar, mörkt trägolv och brunt golv
Idéer för lantliga matplatser med öppen planlösning, med vita väggar, mörkt trägolv och brunt golv
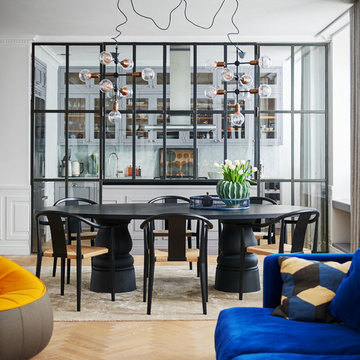
James Stokes
Inspiration för moderna matplatser med öppen planlösning, med ljust trägolv, beiget golv och vita väggar
Inspiration för moderna matplatser med öppen planlösning, med ljust trägolv, beiget golv och vita väggar
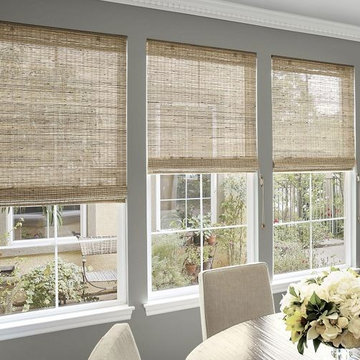
Natural Woven Weave Shades highlight the windows in this dining room.
Idéer för att renovera en mellanstor maritim matplats med öppen planlösning, med beige väggar, mörkt trägolv och brunt golv
Idéer för att renovera en mellanstor maritim matplats med öppen planlösning, med beige väggar, mörkt trägolv och brunt golv
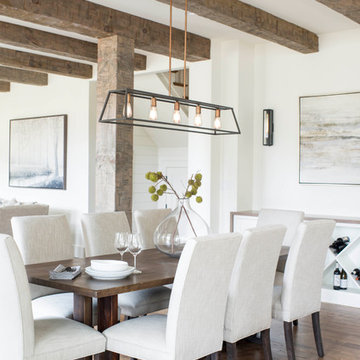
Southern Living Tucker Bayou house plan. Architecture by Looney Ricks Kiss. Plan modified by David Holden Merrifield and Chelsea Benay, LLC. Interior Design by Chelsea Benay, LLC. Custom home built by Sineath Construction. Photography by Lissa Gotwals.

Interior Design by ecd Design LLC
This newly remodeled home was transformed top to bottom. It is, as all good art should be “A little something of the past and a little something of the future.” We kept the old world charm of the Tudor style, (a popular American theme harkening back to Great Britain in the 1500’s) and combined it with the modern amenities and design that many of us have come to love and appreciate. In the process, we created something truly unique and inspiring.
RW Anderson Homes is the premier home builder and remodeler in the Seattle and Bellevue area. Distinguished by their excellent team, and attention to detail, RW Anderson delivers a custom tailored experience for every customer. Their service to clients has earned them a great reputation in the industry for taking care of their customers.
Working with RW Anderson Homes is very easy. Their office and design team work tirelessly to maximize your goals and dreams in order to create finished spaces that aren’t only beautiful, but highly functional for every customer. In an industry known for false promises and the unexpected, the team at RW Anderson is professional and works to present a clear and concise strategy for every project. They take pride in their references and the amount of direct referrals they receive from past clients.
RW Anderson Homes would love the opportunity to talk with you about your home or remodel project today. Estimates and consultations are always free. Call us now at 206-383-8084 or email Ryan@rwandersonhomes.com.
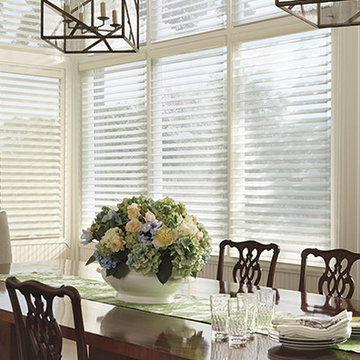
Inspiration för ett mellanstort vintage kök med matplats, med mörkt trägolv, brunt golv och vita väggar

Andreas Zapfe, www.objektphoto.com
Modern inredning av ett stort kök med matplats, med vita väggar, ljust trägolv, en bred öppen spis, en spiselkrans i gips och beiget golv
Modern inredning av ett stort kök med matplats, med vita väggar, ljust trägolv, en bred öppen spis, en spiselkrans i gips och beiget golv

Richard Leo Johnson
Wall Color: Sherwin Williams Extra White 2137-40
Cabinet Color: Benjamin Moore Intense White OC-51
Hardware: My Knobs, Nouveau III Collection - Matte Black
Faucet: Feruson Enterprises, Delta Trinsic Pull-Down - Matte Black
Subway Tile: Savannah Surfaces, Waterworks Grove Brick - White
Countertop: Cambria, Brittanicca
Lighting: Rejuvenation, Jefferson 6" Classic Flush Mount - Black Enamel
Roman Shade: The Woven Co., Canton #206
Bench Fabric: Perennials, Elements - Rhino
Pillow Fabric A: Kerry Joyce Textiles, Corsica - Blue Dot
Pillow Fabric B: Scalamandra, Bamboo Lattice - Endless Summer
Chairs: Redford House, James Side Chair
Wooden Bowls: Asher + Rye, Farmhouse Pottery
Cheese Boards: Asher + Rye, Farmhouse Pottery
Cutting Board: Asher + Rye, Son of a Sailor
Glass Corked Jars: Roost
Ceramic Utensil Pot: Asher + Rye, Farmhouse Pottery
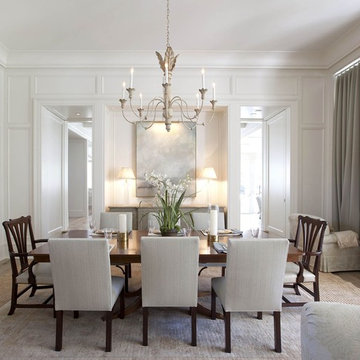
Inredning av en klassisk mellanstor separat matplats, med vita väggar, ljust trägolv och beiget golv

Wall paint: Cloud White, Benjamin Moore
Windows: French casement, Pella
Cog Drum Pendant: Bone Simple Design
Seat Cushions: Custom-made with Acclaim fabric in Indigo by Mayer Fabrics
Table: Custom-made of reclaimed white oak
Piper Woodworking
Flat Roman Shade: Grassweave in Oatmeal, The Shade Store
Dining Chairs: Fiji Dining Chairs,Crate & Barrel
TEAM
Architecture: LDa Architecture & Interiors
Interior Design: LDa Architecture & Interiors
Builder: Macomber Carpentry & Construction
Landscape Architect: Matthew Cunningham Landscape Design
Photographer: Sean Litchfield Photography
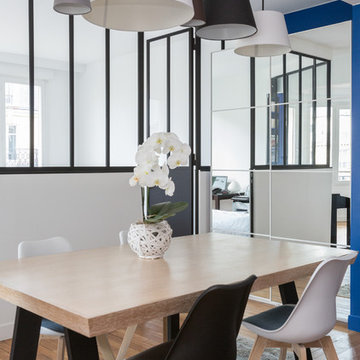
STEPHANE VASCO
Bild på en mellanstor funkis separat matplats, med vita väggar, mellanmörkt trägolv och brunt golv
Bild på en mellanstor funkis separat matplats, med vita väggar, mellanmörkt trägolv och brunt golv

Tria Giovan
Inspiration för en matplats, med blå väggar och mörkt trägolv
Inspiration för en matplats, med blå väggar och mörkt trägolv
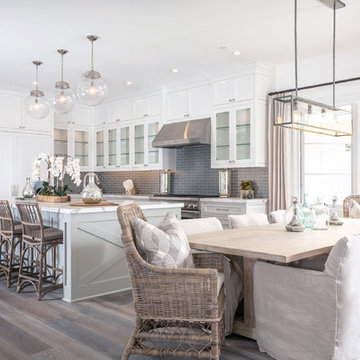
This Coastal Inspired Farmhouse with bay views puts a casual and sophisticated twist on beach living.
Interior Design by Blackband Design and Home Build by Arbor Real Estate.
266 761 foton på vit, beige matplats
3


