1 556 foton på vit entré, med mellanmörk trädörr
Sortera efter:
Budget
Sortera efter:Populärt i dag
81 - 100 av 1 556 foton
Artikel 1 av 3

Exempel på en modern hall, med vita väggar, klinkergolv i porslin, en enkeldörr och mellanmörk trädörr
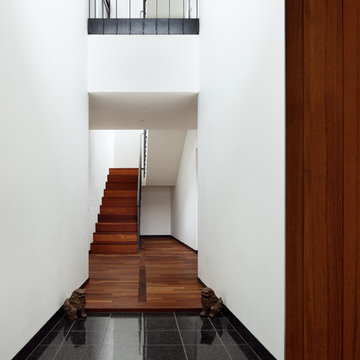
Idéer för att renovera en funkis hall, med vita väggar, marmorgolv, en enkeldörr, mellanmörk trädörr och svart golv

「曲線が好き」という施主のリクエストに応え、玄関を入った正面の壁を曲面にし、その壁に合わせて小さな飾り棚を作った。
その壁の奥には大容量のシューズクローク。靴だけでなくベビーカーなど様々なものを収納出来る。
家族の靴や外套などは全てここに収納出来るので玄関は常にすっきりと保つことが出来る。
ブーツなどを履く時に便利なベンチも設置した。

Kelly: “We wanted to build our own house and I did not want to move again. We had moved quite a bit earlier on. I like rehabbing and I like design, as a stay at home mom it has been my hobby and we wanted our forever home.”
*************************************************************************
Transitional Foyer featuring white painted pine tongue and groove wall and ceiling. Natural wood stained French door, picture and mirror frames work to blend with medium tone hardwood flooring. Flower pattern Settee with blue painted trim to match opposite cabinet.
*************************************************************************
Buffalo Lumber specializes in Custom Milled, Factory Finished Wood Siding and Paneling. We ONLY do real wood.
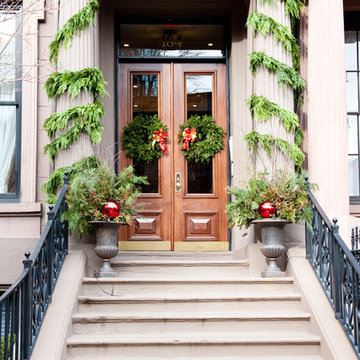
This home's large pillars create a dramatic look wrapped in lush bows of evergreens and the large red ornaments are perfectly in scale.
Mary Prince © 2012 Houzz

This cozy lake cottage skillfully incorporates a number of features that would normally be restricted to a larger home design. A glance of the exterior reveals a simple story and a half gable running the length of the home, enveloping the majority of the interior spaces. To the rear, a pair of gables with copper roofing flanks a covered dining area that connects to a screened porch. Inside, a linear foyer reveals a generous staircase with cascading landing. Further back, a centrally placed kitchen is connected to all of the other main level entertaining spaces through expansive cased openings. A private study serves as the perfect buffer between the homes master suite and living room. Despite its small footprint, the master suite manages to incorporate several closets, built-ins, and adjacent master bath complete with a soaker tub flanked by separate enclosures for shower and water closet. Upstairs, a generous double vanity bathroom is shared by a bunkroom, exercise space, and private bedroom. The bunkroom is configured to provide sleeping accommodations for up to 4 people. The rear facing exercise has great views of the rear yard through a set of windows that overlook the copper roof of the screened porch below.
Builder: DeVries & Onderlinde Builders
Interior Designer: Vision Interiors by Visbeen
Photographer: Ashley Avila Photography
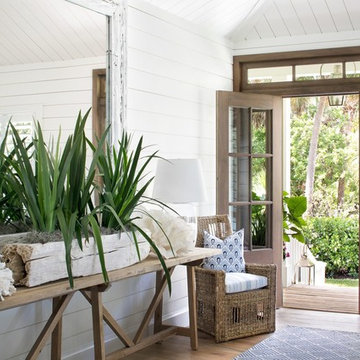
Charming summer home was built with the true Florida Cracker architecture of the past, & blends perfectly with its historic surroundings. Cracker architecture was used widely in the 19th century in Florida, characterized by metal roofs, wrap around porches, long & straight central hallways from the front to the back of the home. Featured in the latest issue of Cottages & Bungalows, designed by Pineapple, Palms, Etc.
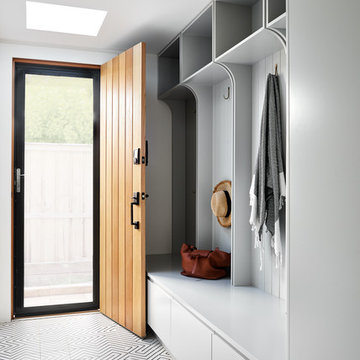
Photography Ryan Linnegar
Inspiration för ett stort funkis kapprum, med klinkergolv i porslin, vita väggar, en enkeldörr, mellanmörk trädörr och flerfärgat golv
Inspiration för ett stort funkis kapprum, med klinkergolv i porslin, vita väggar, en enkeldörr, mellanmörk trädörr och flerfärgat golv
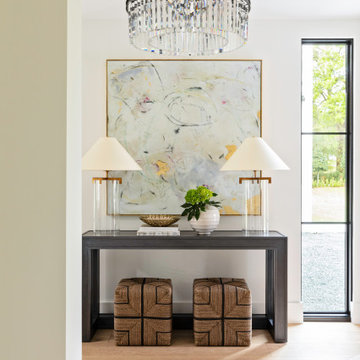
Foto på en mellanstor vintage foajé, med vita väggar, ljust trägolv, en enkeldörr, mellanmörk trädörr och brunt golv
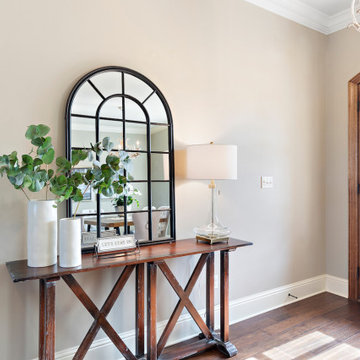
Idéer för en mellanstor klassisk hall, med beige väggar, mellanmörkt trägolv, en dubbeldörr, mellanmörk trädörr och brunt golv
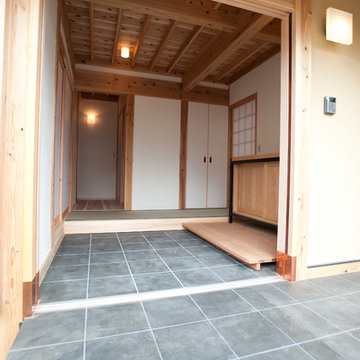
Idéer för att renovera en mellanstor vintage hall, med beige väggar, klinkergolv i keramik, en skjutdörr, mellanmörk trädörr och grått golv
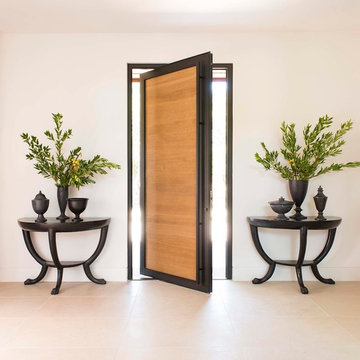
Suggested products do not represent the products used in this image. Design featured is proprietary and contains custom work.
(Dan Piassick, Photographer)

Gorgeous townhouse with stylish black windows, 10 ft. ceilings on the first floor, first-floor guest suite with full bath and 2-car dedicated parking off the alley. Dining area with wainscoting opens into kitchen featuring large, quartz island, soft-close cabinets and stainless steel appliances. Uniquely-located, white, porcelain farmhouse sink overlooks the family room, so you can converse while you clean up! Spacious family room sports linear, contemporary fireplace, built-in bookcases and upgraded wall trim. Drop zone at rear door (with keyless entry) leads out to stamped, concrete patio. Upstairs features 9 ft. ceilings, hall utility room set up for side-by-side washer and dryer, two, large secondary bedrooms with oversized closets and dual sinks in shared full bath. Owner’s suite, with crisp, white wainscoting, has three, oversized windows and two walk-in closets. Owner’s bath has double vanity and large walk-in shower with dual showerheads and floor-to-ceiling glass panel. Home also features attic storage and tankless water heater, as well as abundant recessed lighting and contemporary fixtures throughout.

Idéer för en stor klassisk foajé, med beige väggar, mellanmörkt trägolv, en enkeldörr, mellanmörk trädörr och brunt golv
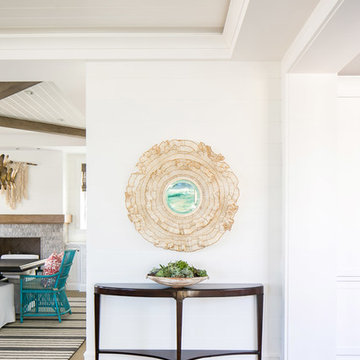
Interior Design: Blackband Design
Build: Patterson Custom Homes
Architecture: Andrade Architects
Photography: Ryan Garvin
Bild på en mellanstor tropisk hall, med vita väggar, mellanmörkt trägolv, en enkeldörr, mellanmörk trädörr och brunt golv
Bild på en mellanstor tropisk hall, med vita väggar, mellanmörkt trägolv, en enkeldörr, mellanmörk trädörr och brunt golv
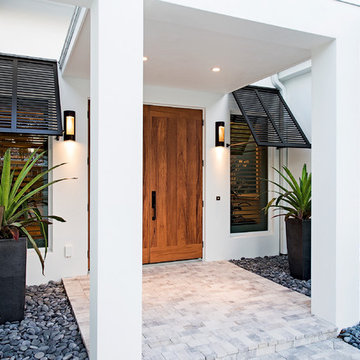
Inredning av en exotisk stor ingång och ytterdörr, med vita väggar, skiffergolv, mellanmörk trädörr, vitt golv och en dubbeldörr

Modern inredning av en mellanstor ingång och ytterdörr, med vita väggar, betonggolv, en dubbeldörr, mellanmörk trädörr och grått golv
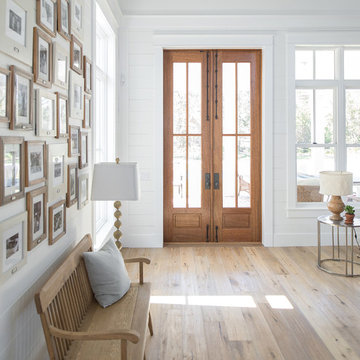
A note from Buffalo Lumber: The design trend getting traction from the show (and other sources) is called Penny Gap or Nickel Gap or sometimes shadow profile. The idea is to have a thin shadow line showing where the boards meet which creates that aesthetic.
*********************************************************************** Transitional entry showcasing medium wood stained double doors and wood wall paneling painted white. Antique bench, wood toned lamps and wood framed pictures accent the hardwood floor.
*************************************************************************
Buffalo Lumber specializes in Custom Milled, Factory Finished Wood Siding and Paneling. We ONLY do real wood.
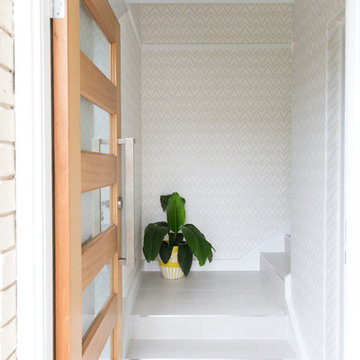
Interior Design by Donna Guyler Design
Inspiration för små minimalistiska ingångspartier, med grå väggar, klinkergolv i keramik, en enkeldörr och mellanmörk trädörr
Inspiration för små minimalistiska ingångspartier, med grå väggar, klinkergolv i keramik, en enkeldörr och mellanmörk trädörr
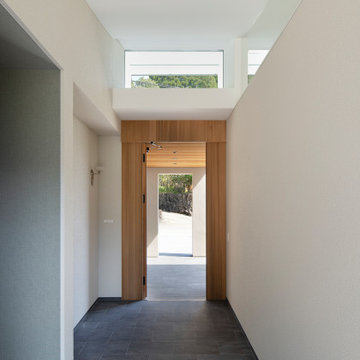
ポーチから続くエントランスは西側の庭へ抜ける土間として機能するようになっています。
Bild på en mellanstor funkis hall, med vita väggar, klinkergolv i keramik, en enkeldörr, mellanmörk trädörr och grått golv
Bild på en mellanstor funkis hall, med vita väggar, klinkergolv i keramik, en enkeldörr, mellanmörk trädörr och grått golv
1 556 foton på vit entré, med mellanmörk trädörr
5