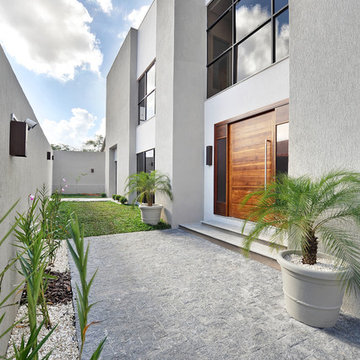1 556 foton på vit entré, med mellanmörk trädörr
Sortera efter:
Budget
Sortera efter:Populärt i dag
141 - 160 av 1 556 foton
Artikel 1 av 3

Inredning av en modern stor foajé, med grå väggar, mellanmörkt trägolv, en dubbeldörr, mellanmörk trädörr och brunt golv
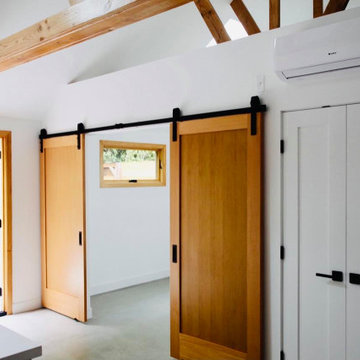
Inredning av en klassisk stor foajé, med vita väggar, betonggolv, en dubbeldörr, mellanmörk trädörr och grått golv
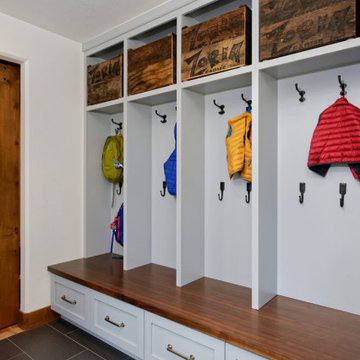
Our Denver studio designed this home to reflect the stunning mountains that it is surrounded by. See how we did it.
---
Project designed by Denver, Colorado interior designer Margarita Bravo. She serves Denver as well as surrounding areas such as Cherry Hills Village, Englewood, Greenwood Village, and Bow Mar.
For more about MARGARITA BRAVO, click here: https://www.margaritabravo.com/
To learn more about this project, click here: https://www.margaritabravo.com/portfolio/mountain-chic-modern-rustic-home-denver/
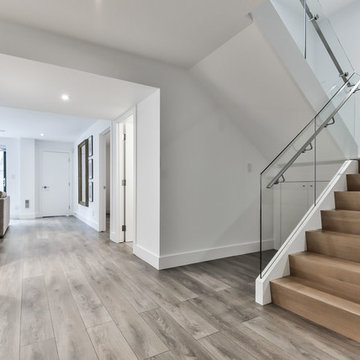
Mahogany door; ceramic lava tiles, marble countertop
Inspiration för mellanstora moderna foajéer, med vita väggar, klinkergolv i keramik, en enkeldörr, mellanmörk trädörr och grått golv
Inspiration för mellanstora moderna foajéer, med vita väggar, klinkergolv i keramik, en enkeldörr, mellanmörk trädörr och grått golv
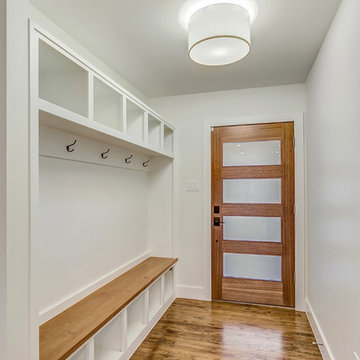
Custom mud bench with stain grade top, white walls, black hardware, wood front door with glass and black door handle.
Exempel på ett mellanstort klassiskt kapprum, med vita väggar, ljust trägolv, en enkeldörr, mellanmörk trädörr och brunt golv
Exempel på ett mellanstort klassiskt kapprum, med vita väggar, ljust trägolv, en enkeldörr, mellanmörk trädörr och brunt golv
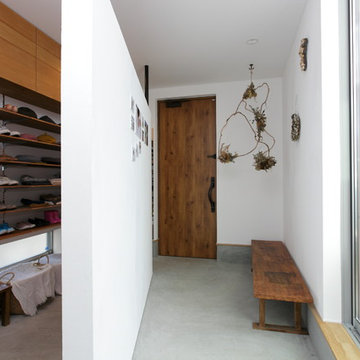
玄関
Idéer för en modern entré, med bruna väggar, betonggolv, en enkeldörr, mellanmörk trädörr och grått golv
Idéer för en modern entré, med bruna väggar, betonggolv, en enkeldörr, mellanmörk trädörr och grått golv
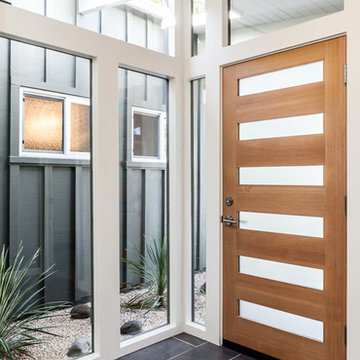
Travis Turner Photography
Bild på en mellanstor retro foajé, med vita väggar, klinkergolv i keramik, en enkeldörr och mellanmörk trädörr
Bild på en mellanstor retro foajé, med vita väggar, klinkergolv i keramik, en enkeldörr och mellanmörk trädörr
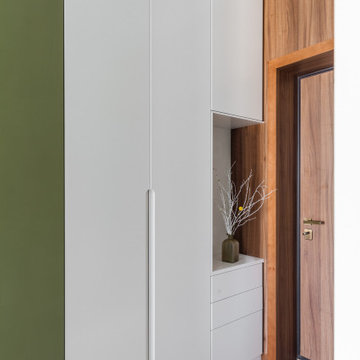
Idéer för små minimalistiska ingångspartier, med vita väggar, klinkergolv i porslin, en enkeldörr, mellanmörk trädörr och beiget golv
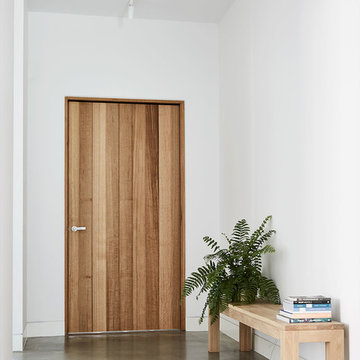
Alex Reinders
Exempel på en modern hall, med betonggolv, en enkeldörr, mellanmörk trädörr, vita väggar och grått golv
Exempel på en modern hall, med betonggolv, en enkeldörr, mellanmörk trädörr, vita väggar och grått golv
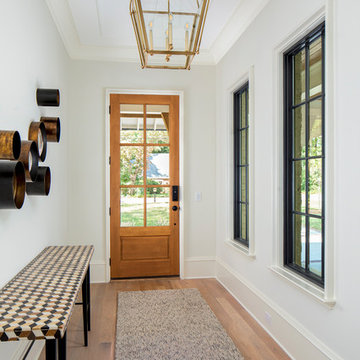
A true true entry hall, this Foyer is the perfect first impression. Pike's favorite part about this space was the ability to make it an entry hall, but also incorporate windows on the side so that is wasn't dark and closed in. The windows overlook the Porte Cochere where guests may very well have parked their car. If you look closely at the ceiling, there is some intricate trim detail that forms 4 large quadrants with a central diamond that formed the logical spot to hang a brass pendant fixture from.
The same flooring you see here spans throughout most of the home. It is 4 1/4" White Oak finished off in an Eco-Friendly product called Rubio Monocoat. It is a finish that is eco-friendly and durable. The best part about it is that if any spot is damaged or needs to be touched up, you only need to touch the one spot, and don't have to refinish all the floors on that level as with traditional poly stain. This finish is their Oyster color. ( https://www.rubiomonocoat.com/en/c/kleuren/cat/interior/rmc-oil-plus-2c?country=aa#rmc-oil-plus-2c)
The paint color through all main living areas of the home, hallways, closets, mudroom, and laundry room is Benjamin Moore Dove Wing with Benjamin Moore White Dove trim. We painted all interior window trim in Sherwin Williams Iron Ore to make them pop, and that is also the same color as all interior doors.
Pendant- Visual Comfort Plantation 4-light in Antique Burnished Brass ( https://www.visualcomfortlightinglights.com/product/visual-comfort-e-f-chapman-plantation-foyer-lighting-chc3438ab-cg.html?page=1)
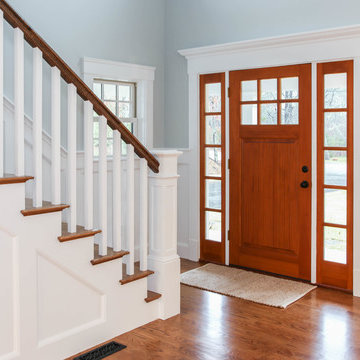
Cape Cod Home Builder - Floor plans Designed by CR Watson, Home Building Construction CR Watson, - Cape Cod General Contractor, Entry way with Natural wood front door, 1950's Cape Cod Style Staircase, Staircase white paneling hardwood banister, Greek Farmhouse Revival Style Home, Cape Cod Home Open Concept, Open Concept Floor plan, Coiffered Ceilings, Wainscoting Paneled Staircase, Victorian Era Wall Paneling, Victorian wall Paneling Staircase, Painted Wood Paneling,
JFW Photography for C.R. Watson
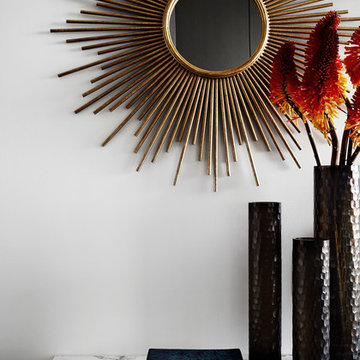
Bild på en liten funkis foajé, med vita väggar, mellanmörkt trägolv, en enkeldörr och mellanmörk trädörr
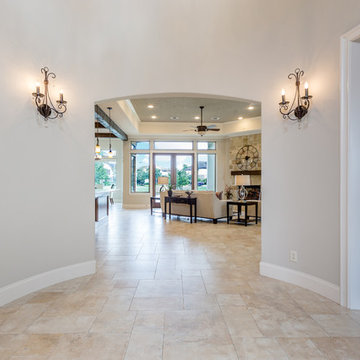
2 Story Dome Vaulted Foyer Ceiling
Purser Architectural Custom Home Design built by Tommy Cashiola Custom Homes
Bild på en stor medelhavsstil ingång och ytterdörr, med grå väggar, kalkstensgolv, en enkeldörr, mellanmörk trädörr och beiget golv
Bild på en stor medelhavsstil ingång och ytterdörr, med grå väggar, kalkstensgolv, en enkeldörr, mellanmörk trädörr och beiget golv
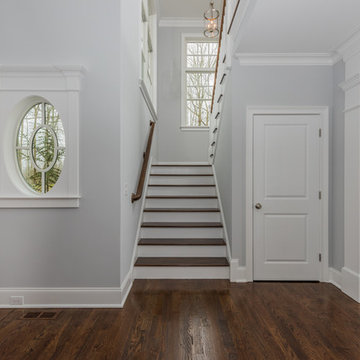
A classically designed house located near the Connecticut Shoreline at the acclaimed Fox Hopyard Golf Club. This home features a shingle and stone exterior with crisp white trim and plentiful widows. Also featured are carriage style garage doors with barn style lights above each, and a beautiful stained fir front door. The interior features a sleek gray and white color palate with dark wood floors and crisp white trim and casework. The marble and granite kitchen with shaker style white cabinets are a chefs delight. The master bath is completely done out of white marble with gray cabinets., and to top it all off this house is ultra energy efficient with a high end insulation package and geothermal heating.

This brownstone, located in Harlem, consists of five stories which had been duplexed to create a two story rental unit and a 3 story home for the owners. The owner hired us to do a modern renovation of their home and rear garden. The garden was under utilized, barely visible from the interior and could only be accessed via a small steel stair at the rear of the second floor. We enlarged the owner’s home to include the rear third of the floor below which had walk out access to the garden. The additional square footage became a new family room connected to the living room and kitchen on the floor above via a double height space and a new sculptural stair. The rear facade was completely restructured to allow us to install a wall to wall two story window and door system within the new double height space creating a connection not only between the two floors but with the outside. The garden itself was terraced into two levels, the bottom level of which is directly accessed from the new family room space, the upper level accessed via a few stone clad steps. The upper level of the garden features a playful interplay of stone pavers with wood decking adjacent to a large seating area and a new planting bed. Wet bar cabinetry at the family room level is mirrored by an outside cabinetry/grill configuration as another way to visually tie inside to out. The second floor features the dining room, kitchen and living room in a large open space. Wall to wall builtins from the front to the rear transition from storage to dining display to kitchen; ending at an open shelf display with a fireplace feature in the base. The third floor serves as the children’s floor with two bedrooms and two ensuite baths. The fourth floor is a master suite with a large bedroom and a large bathroom bridged by a walnut clad hall that conceals a closet system and features a built in desk. The master bath consists of a tiled partition wall dividing the space to create a large walkthrough shower for two on one side and showcasing a free standing tub on the other. The house is full of custom modern details such as the recessed, lit handrail at the house’s main stair, floor to ceiling glass partitions separating the halls from the stairs and a whimsical builtin bench in the entry.

Regan Wood Photography
Inredning av en klassisk hall, med blå väggar, mellanmörkt trägolv, en enkeldörr, mellanmörk trädörr och brunt golv
Inredning av en klassisk hall, med blå väggar, mellanmörkt trägolv, en enkeldörr, mellanmörk trädörr och brunt golv
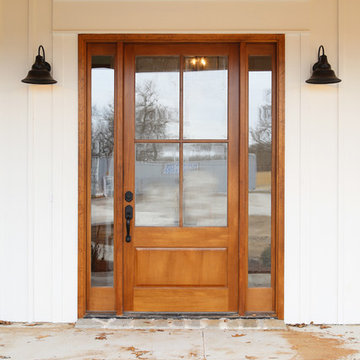
Sarah Baker Photos
Idéer för en mellanstor lantlig ingång och ytterdörr, med vita väggar, betonggolv, en enkeldörr och mellanmörk trädörr
Idéer för en mellanstor lantlig ingång och ytterdörr, med vita väggar, betonggolv, en enkeldörr och mellanmörk trädörr
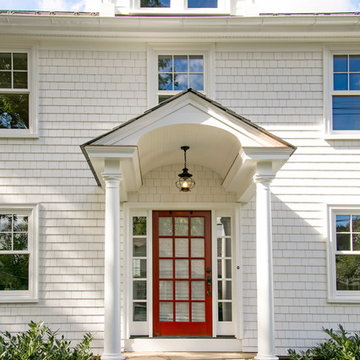
entryway, farmhouse look, storage cubes and benches, Shingle Style, Transitional, natural materials, historical guidelines,
Idéer för en liten klassisk ingång och ytterdörr, med vita väggar, skiffergolv, en enkeldörr och mellanmörk trädörr
Idéer för en liten klassisk ingång och ytterdörr, med vita väggar, skiffergolv, en enkeldörr och mellanmörk trädörr
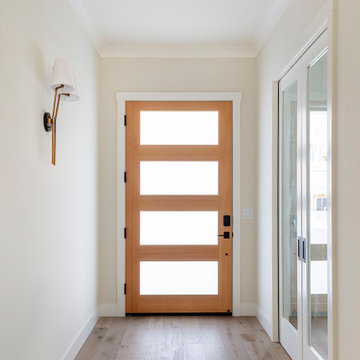
Brand new 2-Story 3,100 square foot Custom Home completed in 2022. Designed by Arch Studio, Inc. and built by Brooke Shaw Builders.
Foto på en liten lantlig foajé, med vita väggar, mellanmörkt trägolv, en enkeldörr, mellanmörk trädörr och grått golv
Foto på en liten lantlig foajé, med vita väggar, mellanmörkt trägolv, en enkeldörr, mellanmörk trädörr och grått golv
1 556 foton på vit entré, med mellanmörk trädörr
8
