1 212 foton på vit entré
Sortera efter:
Budget
Sortera efter:Populärt i dag
41 - 60 av 1 212 foton
Artikel 1 av 3

Idéer för en stor maritim hall, med gula väggar, mellanmörkt trägolv, en enkeldörr, en blå dörr och brunt golv

Idéer för mellanstora funkis foajéer, med vita väggar, klinkergolv i keramik, en enkeldörr, en svart dörr och grått golv
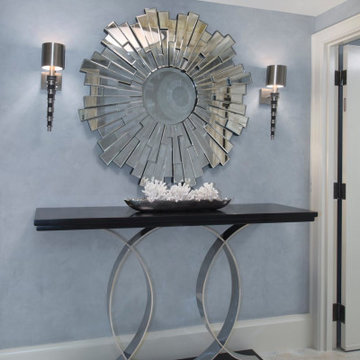
Bild på en liten funkis foajé, med blå väggar, marmorgolv, en dubbeldörr och en vit dörr
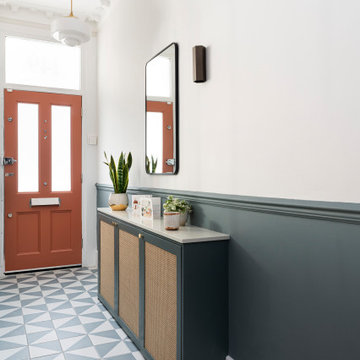
Klassisk inredning av en mellanstor hall, med blå väggar, klinkergolv i keramik, en enkeldörr, en röd dörr och blått golv

Custom build mudroom a continuance of the entry space.
Idéer för att renovera ett litet funkis kapprum, med vita väggar, mellanmörkt trägolv, en enkeldörr och brunt golv
Idéer för att renovera ett litet funkis kapprum, med vita väggar, mellanmörkt trägolv, en enkeldörr och brunt golv

Inspiration för stora klassiska foajéer, med vita väggar, mörkt trägolv och brunt golv

Mudroom with dog wash
Idéer för ett modernt kapprum, med vita väggar, klinkergolv i keramik och grått golv
Idéer för ett modernt kapprum, med vita väggar, klinkergolv i keramik och grått golv
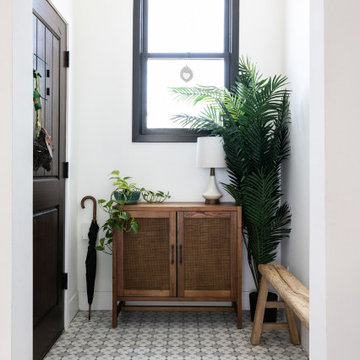
Medelhavsstil inredning av en mellanstor entré, med vita väggar, klinkergolv i porslin och grått golv

Inredning av en modern stor entré, med glasdörr, grå väggar, mörkt trägolv, en enkeldörr och svart golv

This mudroom was designed for practical entry into the kitchen. The drop zone is perfect for
Idéer för att renovera ett litet vintage kapprum, med grå väggar, klinkergolv i porslin, en enkeldörr, en vit dörr och grått golv
Idéer för att renovera ett litet vintage kapprum, med grå väggar, klinkergolv i porslin, en enkeldörr, en vit dörr och grått golv

Our clients wanted the ultimate modern farmhouse custom dream home. They found property in the Santa Rosa Valley with an existing house on 3 ½ acres. They could envision a new home with a pool, a barn, and a place to raise horses. JRP and the clients went all in, sparing no expense. Thus, the old house was demolished and the couple’s dream home began to come to fruition.
The result is a simple, contemporary layout with ample light thanks to the open floor plan. When it comes to a modern farmhouse aesthetic, it’s all about neutral hues, wood accents, and furniture with clean lines. Every room is thoughtfully crafted with its own personality. Yet still reflects a bit of that farmhouse charm.
Their considerable-sized kitchen is a union of rustic warmth and industrial simplicity. The all-white shaker cabinetry and subway backsplash light up the room. All white everything complimented by warm wood flooring and matte black fixtures. The stunning custom Raw Urth reclaimed steel hood is also a star focal point in this gorgeous space. Not to mention the wet bar area with its unique open shelves above not one, but two integrated wine chillers. It’s also thoughtfully positioned next to the large pantry with a farmhouse style staple: a sliding barn door.
The master bathroom is relaxation at its finest. Monochromatic colors and a pop of pattern on the floor lend a fashionable look to this private retreat. Matte black finishes stand out against a stark white backsplash, complement charcoal veins in the marble looking countertop, and is cohesive with the entire look. The matte black shower units really add a dramatic finish to this luxurious large walk-in shower.
Photographer: Andrew - OpenHouse VC
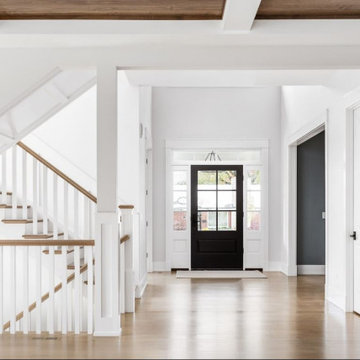
The open foyer sets the tone for this modern farmhouse. Classic features such as the large front door, wide wooden trim and natural wooden floor are carried throughout the home.

This is a light rustic European White Oak hardwood floor.
Exempel på en mellanstor klassisk hall, med vita väggar, mellanmörkt trägolv, brunt golv, en enkeldörr och en vit dörr
Exempel på en mellanstor klassisk hall, med vita väggar, mellanmörkt trägolv, brunt golv, en enkeldörr och en vit dörr
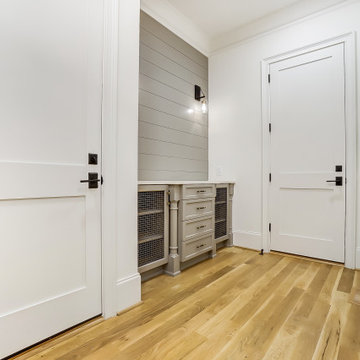
Bild på en stor lantlig foajé, med vita väggar, ljust trägolv, en dubbeldörr, en svart dörr och brunt golv

Inviting entryway
Bild på en mellanstor lantlig foajé, med vita väggar, mellanmörkt trägolv, en dubbeldörr, mellanmörk trädörr och brunt golv
Bild på en mellanstor lantlig foajé, med vita väggar, mellanmörkt trägolv, en dubbeldörr, mellanmörk trädörr och brunt golv
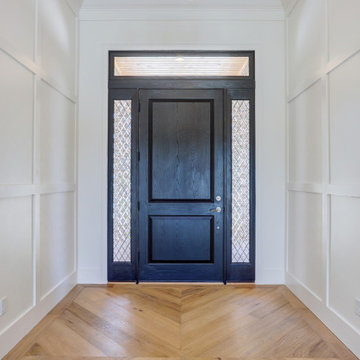
Large entryway with black custom door and designer side light showing off a chevron designed floor.
Foto på en stor vintage ingång och ytterdörr, med vita väggar, ljust trägolv, en enkeldörr, en svart dörr och brunt golv
Foto på en stor vintage ingång och ytterdörr, med vita väggar, ljust trägolv, en enkeldörr, en svart dörr och brunt golv

Foto på en vintage foajé, med beige väggar, mellanmörkt trägolv, en enkeldörr, glasdörr och brunt golv

This 1956 John Calder Mackay home had been poorly renovated in years past. We kept the 1400 sqft footprint of the home, but re-oriented and re-imagined the bland white kitchen to a midcentury olive green kitchen that opened up the sight lines to the wall of glass facing the rear yard. We chose materials that felt authentic and appropriate for the house: handmade glazed ceramics, bricks inspired by the California coast, natural white oaks heavy in grain, and honed marbles in complementary hues to the earth tones we peppered throughout the hard and soft finishes. This project was featured in the Wall Street Journal in April 2022.

A very long entry through the 1st floor of the home offers a great opportunity to create an art gallery. on the left wall. It is important to create a space in an entry like this that can carry interest and feel warm and inviting night or day. Each room off the entry is different in size and design, so symmetry helps the flow.

A truly special property located in a sought after Toronto neighbourhood, this large family home renovation sought to retain the charm and history of the house in a contemporary way. The full scale underpin and large rear addition served to bring in natural light and expand the possibilities of the spaces. A vaulted third floor contains the master bedroom and bathroom with a cozy library/lounge that walks out to the third floor deck - revealing views of the downtown skyline. A soft inviting palate permeates the home but is juxtaposed with punches of colour, pattern and texture. The interior design playfully combines original parts of the home with vintage elements as well as glass and steel and millwork to divide spaces for working, relaxing and entertaining. An enormous sliding glass door opens the main floor to the sprawling rear deck and pool/hot tub area seamlessly. Across the lawn - the garage clad with reclaimed barnboard from the old structure has been newly build and fully rough-in for a potential future laneway house.
1 212 foton på vit entré
3