242 foton på vit garderob och förvaring, med klinkergolv i porslin
Sortera efter:
Budget
Sortera efter:Populärt i dag
101 - 120 av 242 foton
Artikel 1 av 3
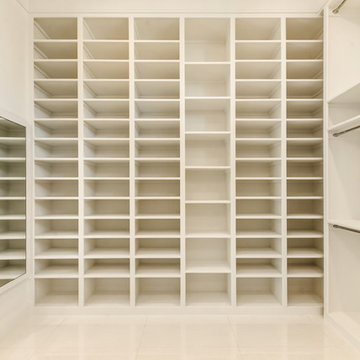
Inspiration för ett stort funkis omklädningsrum för könsneutrala, med skåp i shakerstil, vita skåp och klinkergolv i porslin
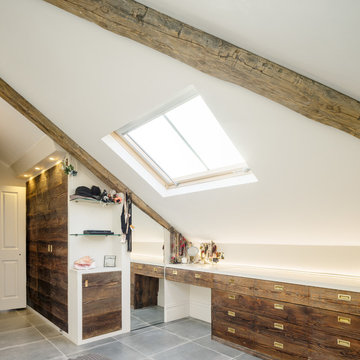
This loft conversion is a master bedroom, crafted and restyled by Brandler London using numerous types of wood. The main wardrobes here are constructed out of reclaimed wood from a beekeepers barn in continental Europe, with the horizontal wood grain arrangement flowing like the storms of Jupiter.
Internal drawers, shelves, and hanging wardrobe space all painted with Pelt by Farrow & Ball. The down lighting creates dramatic shadows on the wardrobe fronts and illuminates the inside when the doors are opened. These wardrobes creep around the perimeter of the room with glass shelves, concretes worktops, and a vanity unit with a number of built-in drawers. The vanity surface culminates with a drop into a laundry alcove. A line of light coloured pine doors house a run of low-level hanging wardrobe space with more storage behind. With wood-clad steels and a reclaimed sliding door from an old London warehouse, this bedroom possesses a cozy warmth while providing the necessary storage of a modern master bedroom. Blending a modern aesthetic with the owners’ own sense of whimsy, these varying and textured surfaces go above and beyond and conceal the entry into a secret hideaway room.
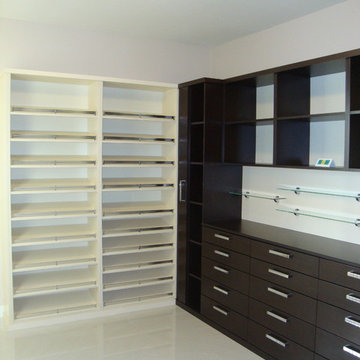
Simply and stylishly!
Bild på ett stort funkis walk-in-closet för kvinnor, med släta luckor, bruna skåp, klinkergolv i porslin och beiget golv
Bild på ett stort funkis walk-in-closet för kvinnor, med släta luckor, bruna skåp, klinkergolv i porslin och beiget golv
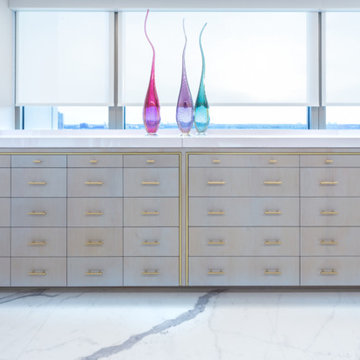
Custom closet
Bild på ett mycket stort funkis walk-in-closet för könsneutrala, med skåp i shakerstil, vita skåp, klinkergolv i porslin och gult golv
Bild på ett mycket stort funkis walk-in-closet för könsneutrala, med skåp i shakerstil, vita skåp, klinkergolv i porslin och gult golv
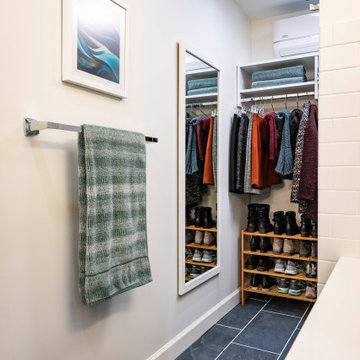
This couple approached us to design and renovate their existing master suite on their adorable Broad Ripple area home. Their goals were to update, open up and improve the function of their space. The ceilings were very low and the space was tight with an inefficient master bath and separate closet. We began by removing the ceiling and providing a high cathedral space for an expanded feel in the bedroom. We removed a side door and picture window and installed a sliding glass door to improve the natural lighting of the space and allow access to their landscaped patio on the back of the home. We stole space from the large master bedroom and eliminated the door that led into the closet, to allow for a larger bathroom and walk-in master closet with dressing area. This permitted a larger shower with a bench and the addition of a make-up vanity area. We also enlarged the window in the bathroom to allow more natural light into the space. The final design element was a floating step outside the sliding door onto their patio which is clean, modern and enhances the entrance to their serene master suite from the exterior.
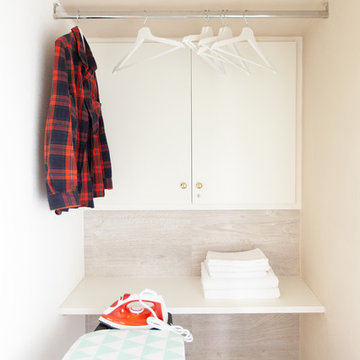
Medelhavsstil inredning av ett litet omklädningsrum för könsneutrala, med släta luckor, vita skåp, klinkergolv i porslin och beiget golv
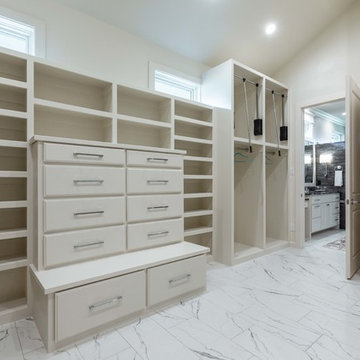
Inspiration för ett stort vintage omklädningsrum för könsneutrala, med öppna hyllor, vita skåp, klinkergolv i porslin och vitt golv
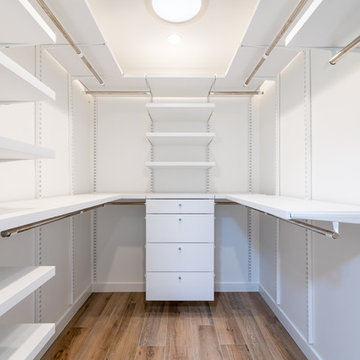
Untouched since 1974, our clients knew the JRP team were the ones to call and help them bring their renovation dreams to fruition. With an awkward closet inside the bathroom, it was determined that a new spatial layout was a must. Moving the closet to a new location and with a rearrangement of the plumbing fixtures, this dull and dated bathroom now has a clean contemporary and spa-like feel designed for relaxation.
This bathroom renovation features wall-mounted cabinetry and an exaggerated countertop detail that really creates a statement. Robern mirrored cabinets, with integrated lights, are not only beautiful but add much need storage. A linear shower drain provides the appropriate slope for the large wood-like porcelain tile throughout the shower pan, add in a solar tube, and you now have a bright, clean-lined, and serene aesthetic.
PROJECT DETAILS:
• Style: Transitional
• Colors: White
• Countertops: Vadara Quartz, Absolute Blanc
• Cabinets: DeWils, Shaker, White
• Hardware/Plumbing Fixture Finish: Polished Chrome
• Lighting Fixtures: Sconces
• Flooring: Porcelain Wood Look Tile
• Tile/Backsplash: Ceramic White Gloss
Photographer: Andrew (Open House VC)
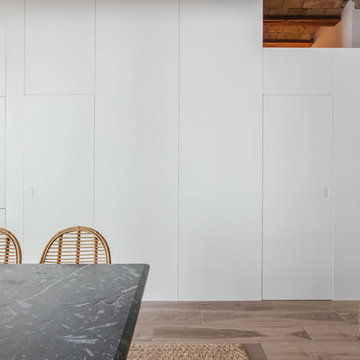
Inspiration för ett mellanstort funkis walk-in-closet för könsneutrala, med luckor med infälld panel, vita skåp, klinkergolv i porslin och brunt golv
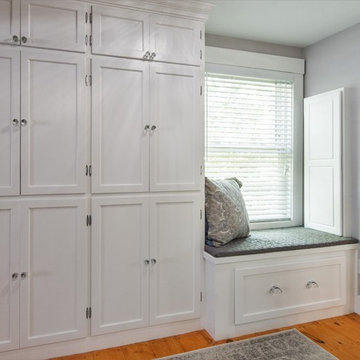
This spacious dressing area and walk-in closet features beautiful floor-to-ceiling built-ins to complete the adjacent a elegant master bathroom.
Inredning av en klassisk mellanstor garderob, med luckor med infälld panel, grå skåp, klinkergolv i porslin och vitt golv
Inredning av en klassisk mellanstor garderob, med luckor med infälld panel, grå skåp, klinkergolv i porslin och vitt golv
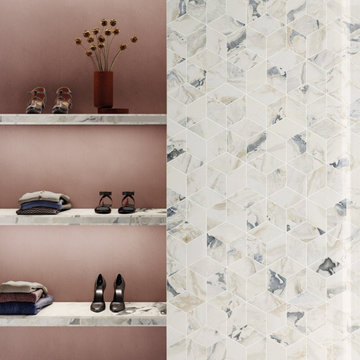
ROME MARBLE EFFECT FLOOR AND WALL PORCELAIN STONEWARE TILES IN CALACATTA.
Rome creates a legacy in its own right. A marble-effect tile with prestigious quality that can emote the noble architecture of great Italian cities of times past, or cool, modernist Italian style.
A series of polished marbles, whose shine and colour variation create iconic interior spaces drawn from across the Italian landscape.
The industry standard is to include an extra 10% allowance for ‘wastage’.
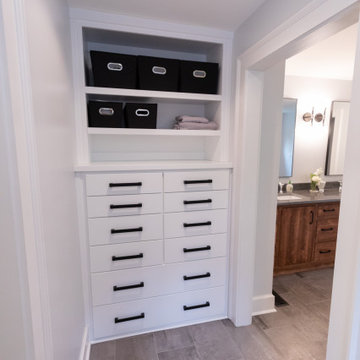
Love the his and hers dressers custom built off of the master bathroom. He has one, she has two!!
Inspiration för ett mellanstort shabby chic-inspirerat walk-in-closet för könsneutrala, med släta luckor, vita skåp, klinkergolv i porslin och grått golv
Inspiration för ett mellanstort shabby chic-inspirerat walk-in-closet för könsneutrala, med släta luckor, vita skåp, klinkergolv i porslin och grått golv
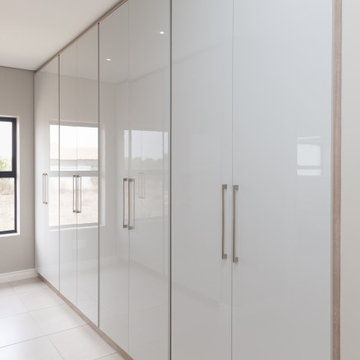
Idéer för mellanstora funkis walk-in-closets för könsneutrala, med släta luckor, grå skåp, klinkergolv i porslin och grått golv
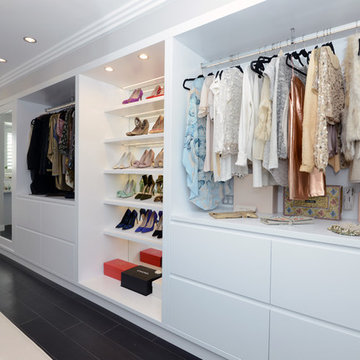
Inwards Outwards Photography
Idéer för att renovera ett stort funkis walk-in-closet för kvinnor, med vita skåp och klinkergolv i porslin
Idéer för att renovera ett stort funkis walk-in-closet för kvinnor, med vita skåp och klinkergolv i porslin
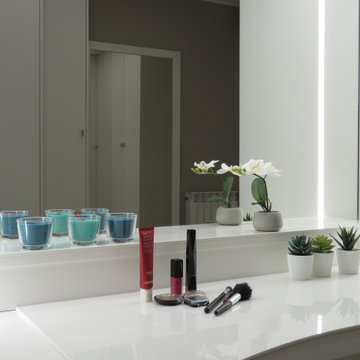
Una delle principali richieste che mi hanno fatto i committenti è stata quella di ricreare un'intera stanza guardaroba, completa di toteletta.
Ed ecco quindi la richiesta esaudita. Intera stanza realizzata con mobili progettati su misura e realizzati in legno laccato; divisi per
-scarpe
-appendiabiti
-mensole
-portacravatte.
La zona toletta completa di adeguata illuminazione, permette alla proprietaria di truccarsi e dedicarsi alla sua persona prima di uscire.
Panchetta centrale realizzata per appoggiarsi mentre ci si veste e completa di vano contenitore.
Un grande specchio, anch'esso progettato su misura, consente di specchiarsi, a figura intera, prima di uscire di casa.
Prima della ristrutturazione, i proprietari non disponevano di alcuno specchio a figura intera.
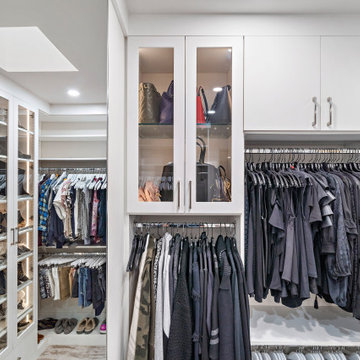
A well-lit elegant closet anyone? With a silky-smooth white finish, you'll love waking up to this every morning and walking past satin nickel pulls, adjustable glass shelving and a beautifully placed seating area right in front of an amazing display of heels, boots and shoe selection where you can comfortably sit and decide what you want to wear. Contact us today for a free consultation: https://bit.ly/3KYNtaY
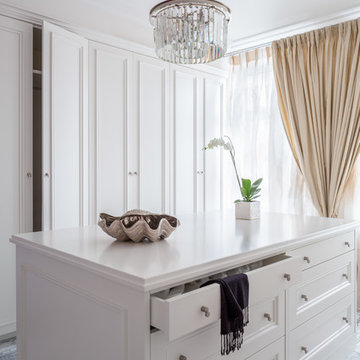
Архитекторы: Дмитрий Глушков, Фёдор Селенин; Фото: Антон Лихтарович
Idéer för att renovera en mellanstor skandinavisk garderob för könsneutrala, med luckor med upphöjd panel, vita skåp, klinkergolv i porslin och grått golv
Idéer för att renovera en mellanstor skandinavisk garderob för könsneutrala, med luckor med upphöjd panel, vita skåp, klinkergolv i porslin och grått golv
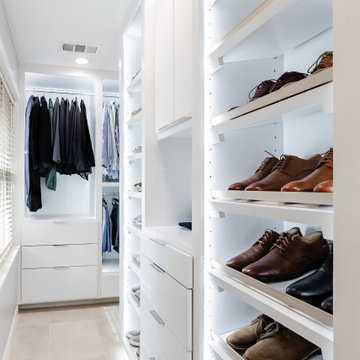
Bright closet with LED lighting
Modern inredning av en mellanstor garderob för män, med luckor med profilerade fronter, vita skåp, klinkergolv i porslin och beiget golv
Modern inredning av en mellanstor garderob för män, med luckor med profilerade fronter, vita skåp, klinkergolv i porslin och beiget golv
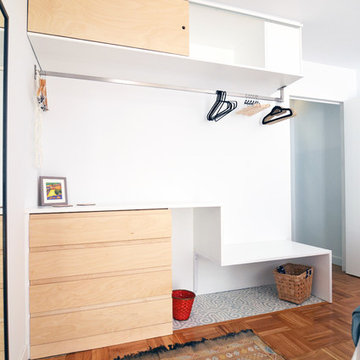
Idéer för ett mellanstort modernt walk-in-closet för könsneutrala, med öppna hyllor, skåp i ljust trä, klinkergolv i porslin och blått golv
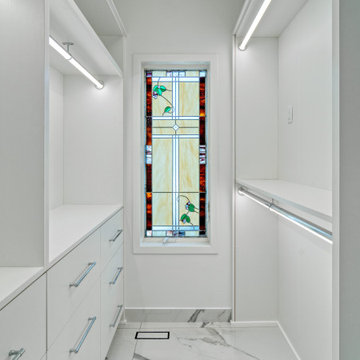
Inspiration för mellanstora klassiska garderober, med släta luckor, vita skåp, klinkergolv i porslin och vitt golv
242 foton på vit garderob och förvaring, med klinkergolv i porslin
6