917 foton på vit garderob och förvaring, med mörkt trägolv
Sortera efter:
Budget
Sortera efter:Populärt i dag
101 - 120 av 917 foton
Artikel 1 av 3
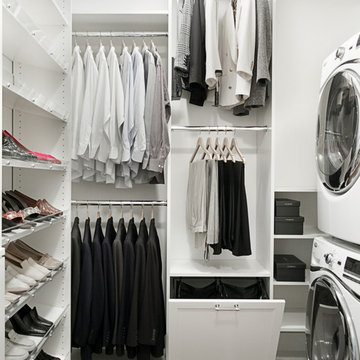
Idéer för ett stort klassiskt walk-in-closet för könsneutrala, med vita skåp, mörkt trägolv, brunt golv och skåp i shakerstil
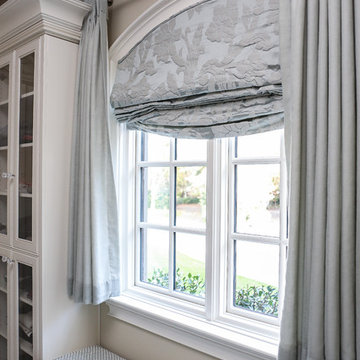
Gorgeous blue silk adorns the closet window with a very customized curve shade that operates.
Designed by Melodie Durham of Durham Designs & Consulting, LLC. Photo by Livengood Photographs [www.livengoodphotographs.com/design].
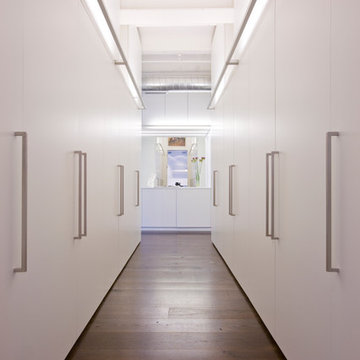
For a couple whose primary residence is in Europe, storage space was a must-have. These custom closets allow for Triple-hanging, and the interiors are customizable with off-the-shelf Elfa components from the Container Store.
Photos by Geoffrey Hodgdon
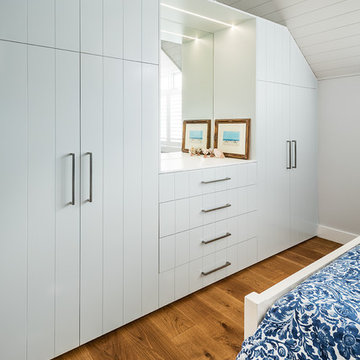
LTKI's Managing Director Rex Hirst designed all of the interior cabinetry for this full home renovation project on the Mornington Peninsula which included a kitchen, bar, laundry, ensuite, powder room, main bathroom, master walk-in-robe and bedroom wardrobes. The structural build was completed by the talented Dean Wilson of DWC constructions. The homeowners wanted to achieve a high-end, luxury look to their new spaces while still retaining a relaxed and coastal aesthetic. This home is now a real sanctuary for the homeowners who are thrilled with the results of their renovation.
Photography By: Tim Turner
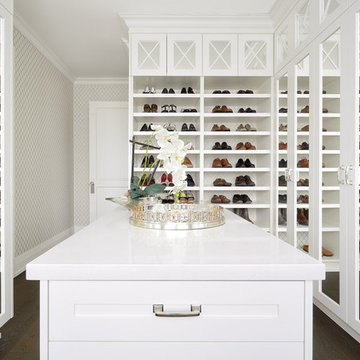
Dexter Quinto, Aquino + Bell Photography - www.aquinoandbell.com
Foto på ett stort vintage omklädningsrum för könsneutrala, med vita skåp, mörkt trägolv, brunt golv och luckor med infälld panel
Foto på ett stort vintage omklädningsrum för könsneutrala, med vita skåp, mörkt trägolv, brunt golv och luckor med infälld panel
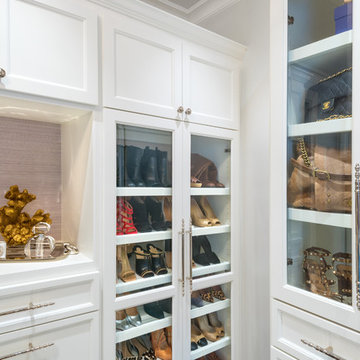
Joe Burull
Idéer för ett stort klassiskt omklädningsrum för kvinnor, med skåp i shakerstil, vita skåp och mörkt trägolv
Idéer för ett stort klassiskt omklädningsrum för kvinnor, med skåp i shakerstil, vita skåp och mörkt trägolv
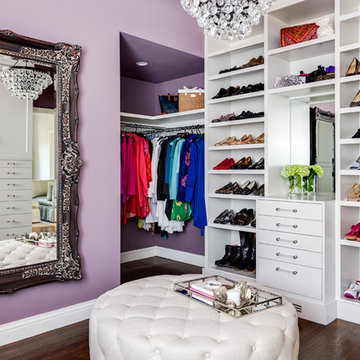
Photo by Christopher Stark.
Idéer för funkis omklädningsrum för kvinnor, med öppna hyllor, vita skåp, mörkt trägolv och brunt golv
Idéer för funkis omklädningsrum för kvinnor, med öppna hyllor, vita skåp, mörkt trägolv och brunt golv
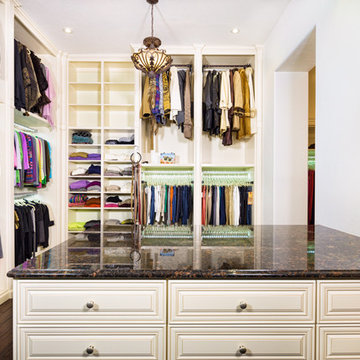
Inspiration för ett stort vintage walk-in-closet för könsneutrala, med öppna hyllor, mörkt trägolv och beige skåp
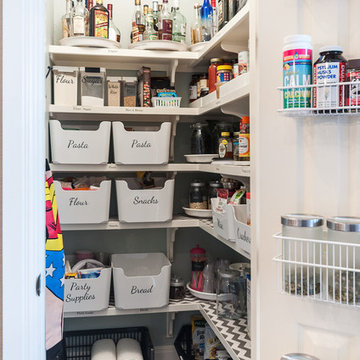
Your kitchen pantry organization should be as pretty as your kitchen! Be sure to consider the bins and label style you are using when "styling" your organizational elements to work with the design elements in your space! This pantry was organized and styled to meet the styling demands of it's kitchen.
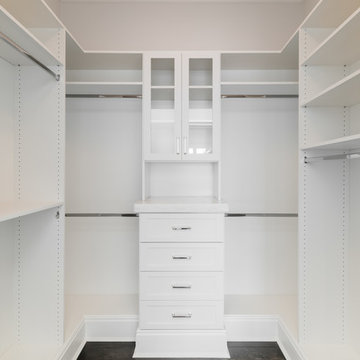
Alcom
Inspiration för ett mellanstort vintage walk-in-closet för könsneutrala, med skåp i shakerstil, vita skåp och mörkt trägolv
Inspiration för ett mellanstort vintage walk-in-closet för könsneutrala, med skåp i shakerstil, vita skåp och mörkt trägolv
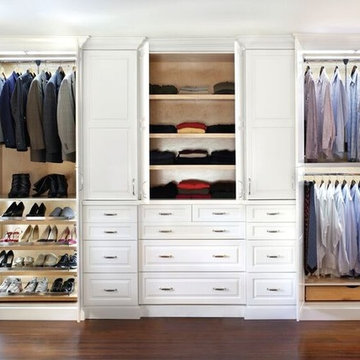
Arthur Zobel
Klassisk inredning av ett mellanstort walk-in-closet för könsneutrala, med luckor med upphöjd panel, vita skåp och mörkt trägolv
Klassisk inredning av ett mellanstort walk-in-closet för könsneutrala, med luckor med upphöjd panel, vita skåp och mörkt trägolv
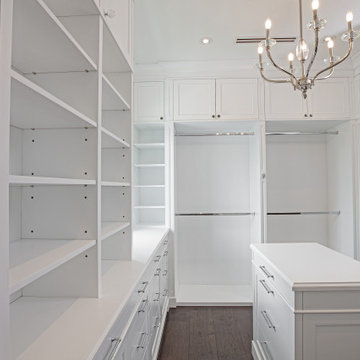
Idéer för ett stort klassiskt walk-in-closet, med luckor med profilerade fronter, skåp i mörkt trä, mörkt trägolv och brunt golv
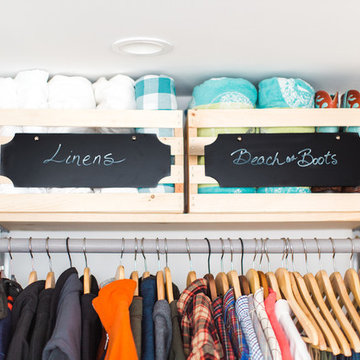
Long term storage is within reach, but out of the way atop this active closet.
Bild på ett litet vintage walk-in-closet för könsneutrala, med mörkt trägolv och brunt golv
Bild på ett litet vintage walk-in-closet för könsneutrala, med mörkt trägolv och brunt golv
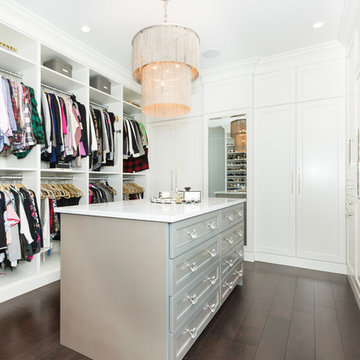
Gorgeous master walk in closet for her! All cabinetry is painted wood. The island is painted with a custom soft metallic paint color. With a beautiful window seat and plenty of natural light this closet is a dream come true!
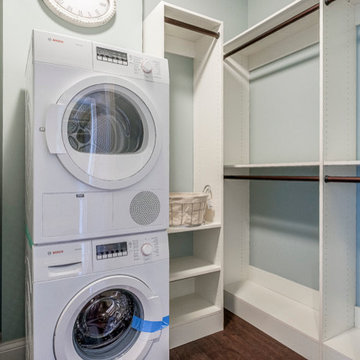
Bild på ett mellanstort vintage walk-in-closet för könsneutrala, med öppna hyllor, vita skåp och mörkt trägolv
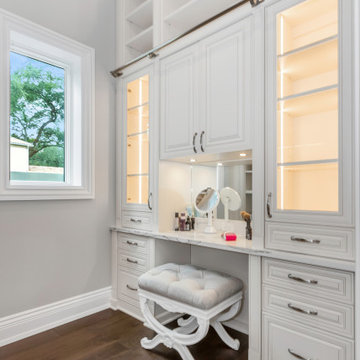
This custom built 2-story French Country style home is a beautiful retreat in the South Tampa area. The exterior of the home was designed to strike a subtle balance of stucco and stone, brought together by a neutral color palette with contrasting rust-colored garage doors and shutters. To further emphasize the European influence on the design, unique elements like the curved roof above the main entry and the castle tower that houses the octagonal shaped master walk-in shower jutting out from the main structure. Additionally, the entire exterior form of the home is lined with authentic gas-lit sconces. The rear of the home features a putting green, pool deck, outdoor kitchen with retractable screen, and rain chains to speak to the country aesthetic of the home.
Inside, you are met with a two-story living room with full length retractable sliding glass doors that open to the outdoor kitchen and pool deck. A large salt aquarium built into the millwork panel system visually connects the media room and living room. The media room is highlighted by the large stone wall feature, and includes a full wet bar with a unique farmhouse style bar sink and custom rustic barn door in the French Country style. The country theme continues in the kitchen with another larger farmhouse sink, cabinet detailing, and concealed exhaust hood. This is complemented by painted coffered ceilings with multi-level detailed crown wood trim. The rustic subway tile backsplash is accented with subtle gray tile, turned at a 45 degree angle to create interest. Large candle-style fixtures connect the exterior sconces to the interior details. A concealed pantry is accessed through hidden panels that match the cabinetry. The home also features a large master suite with a raised plank wood ceiling feature, and additional spacious guest suites. Each bathroom in the home has its own character, while still communicating with the overall style of the home.
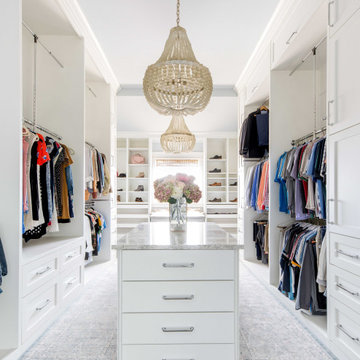
Beautiful closet with a lot of storage and clean lines and dual islands and hidden jewelry storage
Photographer: Costa Christ Media
Idéer för stora vintage walk-in-closets för kvinnor, med skåp i shakerstil, vita skåp, mörkt trägolv och brunt golv
Idéer för stora vintage walk-in-closets för kvinnor, med skåp i shakerstil, vita skåp, mörkt trägolv och brunt golv
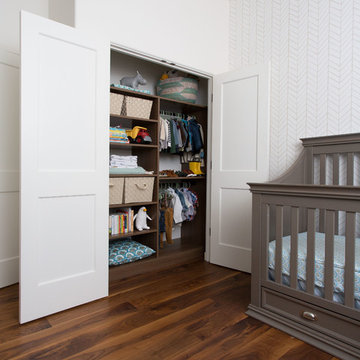
Blending hanging space with adjustable shelves, this closet suits a newborn's needs with room to grow.
Inspiration för små klassiska klädskåp för könsneutrala, med öppna hyllor, skåp i mörkt trä och mörkt trägolv
Inspiration för små klassiska klädskåp för könsneutrala, med öppna hyllor, skåp i mörkt trä och mörkt trägolv
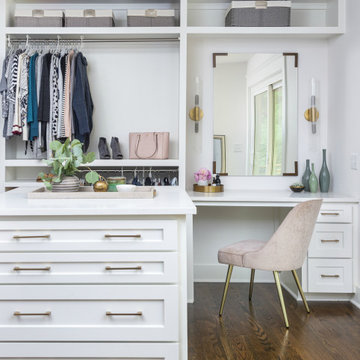
Master walk-in closet design
Inspiration för klassiska garderober, med skåp i shakerstil, vita skåp, mörkt trägolv och brunt golv
Inspiration för klassiska garderober, med skåp i shakerstil, vita skåp, mörkt trägolv och brunt golv
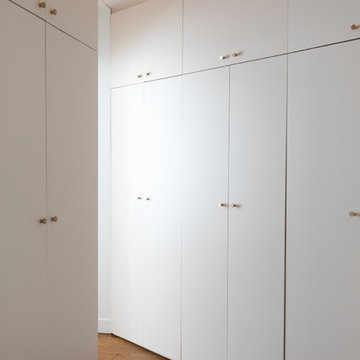
Design Charlotte Féquet
Photos Laura Jacques
Bild på ett litet funkis walk-in-closet för könsneutrala, med luckor med profilerade fronter, beige skåp, mörkt trägolv och brunt golv
Bild på ett litet funkis walk-in-closet för könsneutrala, med luckor med profilerade fronter, beige skåp, mörkt trägolv och brunt golv
917 foton på vit garderob och förvaring, med mörkt trägolv
6