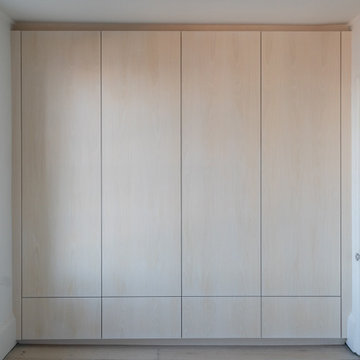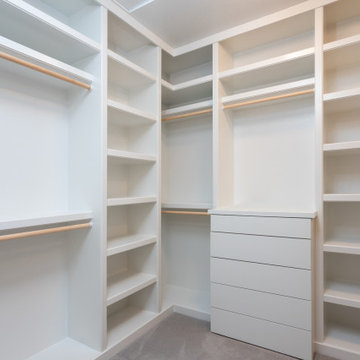546 foton på vit garderob och förvaring
Sortera efter:
Budget
Sortera efter:Populärt i dag
21 - 40 av 546 foton
Artikel 1 av 3
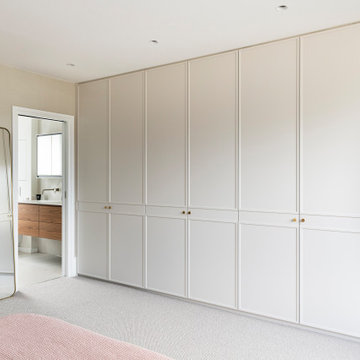
Bild på en mellanstor funkis garderob för könsneutrala, med luckor med profilerade fronter, beige skåp, heltäckningsmatta och beiget golv
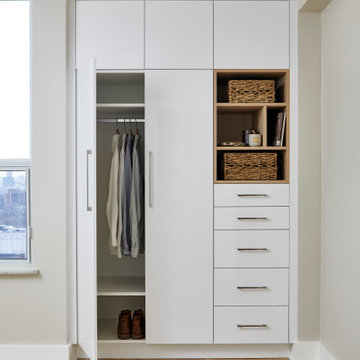
Inredning av en modern liten garderob för könsneutrala, med släta luckor, vita skåp, ljust trägolv och brunt golv
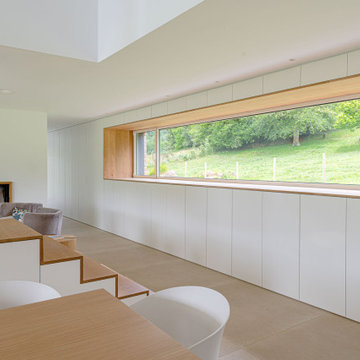
La nueva tipología de hogar se basa en las construcciones tradicionales de la zona, pero con un toque contemporáneo. Una caja blanca apoyada sobre otra de piedra que, a su vez, se abre para dejar aparecer el vidrio, permite dialogar perfectamente la sensación de protección y refugio necesarios con las vistas y la luz del maravilloso paisaje que la rodea.
La casa se encuentra situada en la vertiente sur del macizo de Peña Cabarga en el pueblo de Pámanes. El edificio está orientado hacia el sur, permitiendo disfrutar de las impresionantes vistas hacia el valle y se distribuye en dos niveles: sala de estar, espacios de uso diurno y dormitorios en la planta baja y estudio y dormitorio principal en planta alta.
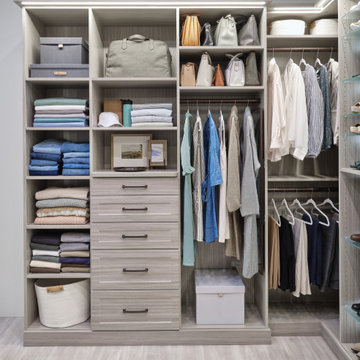
Are you ready to fall in love with your walk-in closet? Let's work on a design together. There's no space we can't transform. Schedule your Free Design Consultation with our professional designers. Visit us at InspiredClosetsVT.com today!

Maida Vale Apartment in Photos: A Visual Journey
Tucked away in the serene enclave of Maida Vale, London, lies an apartment that stands as a testament to the harmonious blend of eclectic modern design and traditional elegance, masterfully brought to life by Jolanta Cajzer of Studio 212. This transformative journey from a conventional space to a breathtaking interior is vividly captured through the lens of the acclaimed photographer, Tom Kurek, and further accentuated by the vibrant artworks of Kris Cieslak.
The apartment's architectural canvas showcases tall ceilings and a layout that features two cozy bedrooms alongside a lively, light-infused living room. The design ethos, carefully curated by Jolanta Cajzer, revolves around the infusion of bright colors and the strategic placement of mirrors. This thoughtful combination not only magnifies the sense of space but also bathes the apartment in a natural light that highlights the meticulous attention to detail in every corner.
Furniture selections strike a perfect harmony between the vivacity of modern styles and the grace of classic elegance. Artworks in bold hues stand in conversation with timeless timber and leather, creating a rich tapestry of textures and styles. The inclusion of soft, plush furnishings, characterized by their modern lines and chic curves, adds a layer of comfort and contemporary flair, inviting residents and guests alike into a warm embrace of stylish living.
Central to the living space, Kris Cieslak's artworks emerge as focal points of colour and emotion, bridging the gap between the tangible and the imaginative. Featured prominently in both the living room and bedroom, these paintings inject a dynamic vibrancy into the apartment, mirroring the life and energy of Maida Vale itself. The art pieces not only complement the interior design but also narrate a story of inspiration and creativity, making the apartment a living gallery of modern artistry.
Photographed with an eye for detail and a sense of spatial harmony, Tom Kurek's images capture the essence of the Maida Vale apartment. Each photograph is a window into a world where design, art, and light converge to create an ambience that is both visually stunning and deeply comforting.
This Maida Vale apartment is more than just a living space; it's a showcase of how contemporary design, when intertwined with artistic expression and captured through skilled photography, can create a home that is both a sanctuary and a source of inspiration. It stands as a beacon of style, functionality, and artistic collaboration, offering a warm welcome to all who enter.
Hashtags:
#JolantaCajzerDesign #TomKurekPhotography #KrisCieslakArt #EclecticModern #MaidaValeStyle #LondonInteriors #BrightAndBold #MirrorMagic #SpaceEnhancement #ModernMeetsTraditional #VibrantLivingRoom #CozyBedrooms #ArtInDesign #DesignTransformation #UrbanChic #ClassicElegance #ContemporaryFlair #StylishLiving #TrendyInteriors #LuxuryHomesLondon
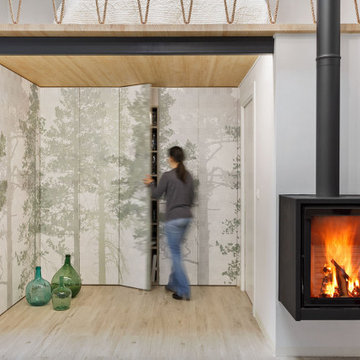
Contruimos una zona de armarios empotrados bajo el altillo y para integrarlos en el espacio, los forramos con un papel pintado con motivos vegetales muy tenues.
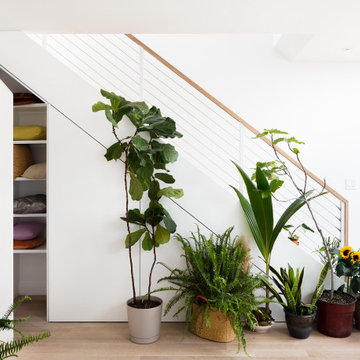
Styled by Coil + Drift and Cold Picnic.
Bild på en funkis garderob, med släta luckor och skåp i ljust trä
Bild på en funkis garderob, med släta luckor och skåp i ljust trä
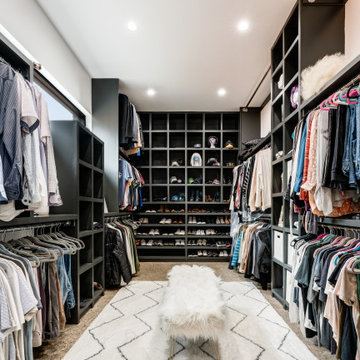
Foto på en stor funkis garderob för könsneutrala, med öppna hyllor, svarta skåp, betonggolv och grått golv

Plenty of organized storage is provided in the expanded master closet!
Inredning av en maritim stor garderob för könsneutrala, med luckor med infälld panel, vita skåp, heltäckningsmatta och grått golv
Inredning av en maritim stor garderob för könsneutrala, med luckor med infälld panel, vita skåp, heltäckningsmatta och grått golv
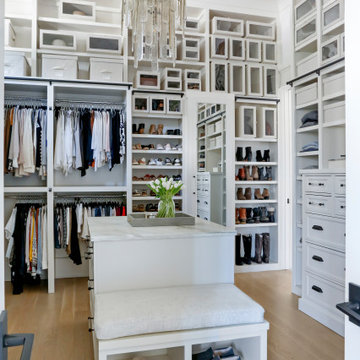
Inredning av en stor garderob, med skåp i shakerstil, vita skåp, mellanmörkt trägolv och brunt golv
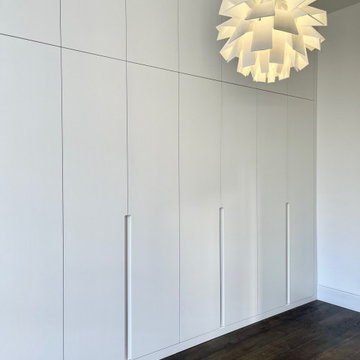
This wardrobe and storage design feature modern flat doors, sprayed to match perfectly wall colours, cut-in handles, and beautiful linen interior texture.
The fully fitted wardrobes reaches the clinging height to maximise available space and create as much as possible storage. The hallway storage cleverly accommodates the washing machine and multiple shelves above.
The bedroom window was dressed with a pair of medium weight linen curtains hung on contemporary black pole at the ceiling height; with added sheer white blinds for privacy.
The warm natural linen fabric softens the spaces and creates a feeling of cosy bedroom.

Smoked oak framed bespoke doors with linen panels for the master suite dressing room. Foreground shows bathroom floor tile.
Idéer för mellanstora nordiska garderober för könsneutrala, med luckor med infälld panel, skåp i mellenmörkt trä, klinkergolv i terrakotta och grått golv
Idéer för mellanstora nordiska garderober för könsneutrala, med luckor med infälld panel, skåp i mellenmörkt trä, klinkergolv i terrakotta och grått golv
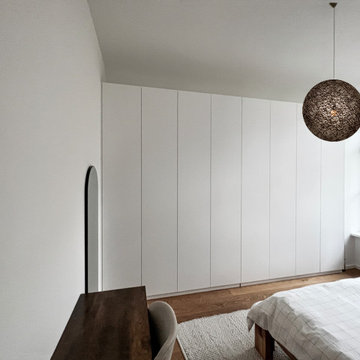
Schrank nach Mass im Schlafzimmer.
Minimalistisk inredning av en mellanstor garderob för könsneutrala, med släta luckor, vita skåp, ljust trägolv och brunt golv
Minimalistisk inredning av en mellanstor garderob för könsneutrala, med släta luckor, vita skåp, ljust trägolv och brunt golv
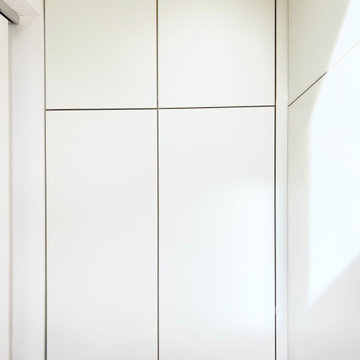
Inspiration för en liten funkis garderob för könsneutrala, med släta luckor, vita skåp, ljust trägolv och brunt golv
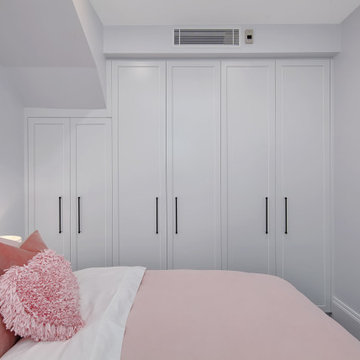
Family home located in Sydney's East, this terrace was all about maximising space. Custom-built wardrobes meant no space was wasted and create a unified look throughout the home.
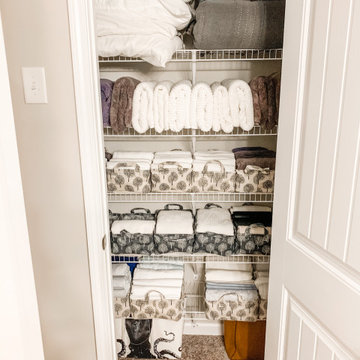
Linen closet after.
Bild på en liten shabby chic-inspirerad garderob för könsneutrala
Bild på en liten shabby chic-inspirerad garderob för könsneutrala
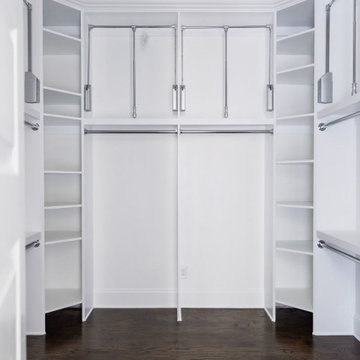
A beautifully crafted 6BR | 5BA designer home, thoughtfully curated to enhance everyday living through the union of art & functional home design. Upon arrival, a porte-cochère ushers you into the motor court. Notice how the architectural details & landscape elements flow continuously on all sides of the home. The attention to detail is paramount. Premium materials, paired selectively in black & white, deliver dramatic contrasts that abound in beauty. A cathedral ceiling in the heart of the home directs attention towards an impressive, floor-to-ceiling masonry fireplace showcasing a solid beam, heart pine mantel circa 1895. Recharge in the well-appointed master suite complete with heated floors, curbless shower, free-standing tub, & a luxurious custom closet. Brilliant lighting throughout. Dedicated home office (flex space with separate entrance), 2nd bedroom on main, & so much more!
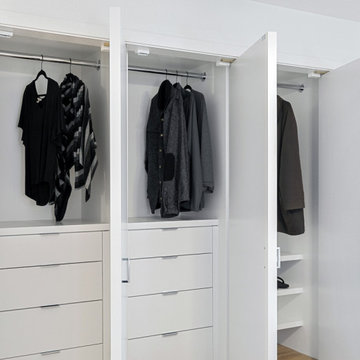
Pretty proud of this! A lousy wall of sliding mirror doors hiding storage transformed into personal storage that just makes more sense.
Bild på en liten maritim garderob för könsneutrala, med släta luckor, vita skåp, vinylgolv och brunt golv
Bild på en liten maritim garderob för könsneutrala, med släta luckor, vita skåp, vinylgolv och brunt golv
546 foton på vit garderob och förvaring
2
