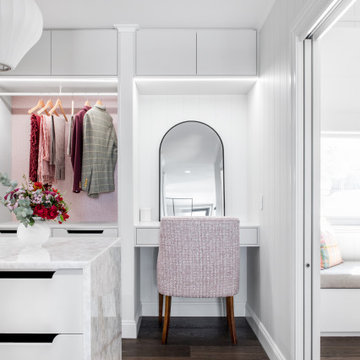305 foton på vit garderob och förvaring
Sortera efter:
Budget
Sortera efter:Populärt i dag
61 - 80 av 305 foton
Artikel 1 av 3
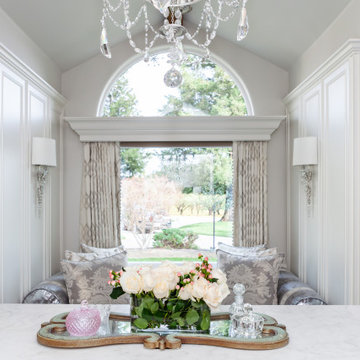
The "hers" master closet is bathed in natural light and boasts custom leaded glass french doors, completely custom cabinets, a makeup vanity, towers of shoe glory, a dresser island, Swarovski crystal cabinet pulls...even custom vent covers.
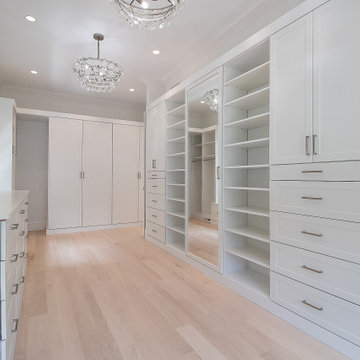
This walk-in wardrobe design offers a highly organized and functional space, allowing items to be stored or on display. Spacious with plenty of lighting ????
.
.
.
#dreamcloset #closetgoals #walkincloset #walkndressingroom #walkinclosetdesign #payneandpayne #homebuilder #homedecor #homedesign #custombuild #luxuryhome #builtins #ohiohomebuilders #ohiocustomhomes #dreamhome #nahb #buildersofinsta #clevelandbuilders #AtHomeCLE #huntingvalley
.?@paulceroky
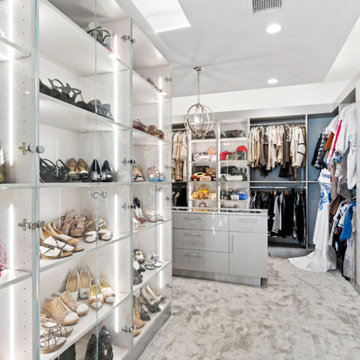
Custom modern closet with LED lighting integrated into the shoe storage and display cabinet. Frameless glass cabinets and 2-tone cabinets with Thermofoil fronts. Built in bench flanked by storage cabinets. Custom island with display top for jewelry
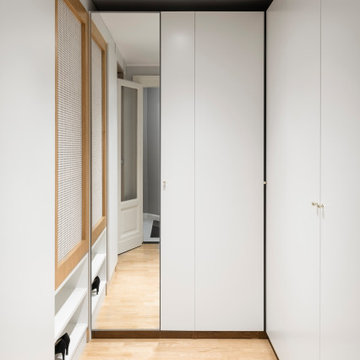
Foto: Federico Villa Studio
Inredning av ett minimalistiskt mellanstort walk-in-closet för könsneutrala, med släta luckor, vita skåp och ljust trägolv
Inredning av ett minimalistiskt mellanstort walk-in-closet för könsneutrala, med släta luckor, vita skåp och ljust trägolv
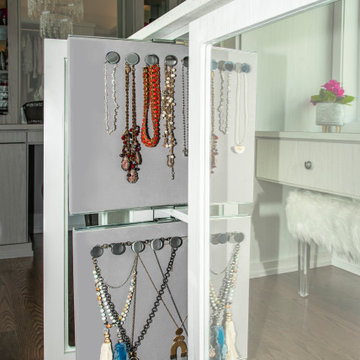
This economical jewelry organizer holds the necklaces in slide-out panels that are part of the closet island.
Inspiration för ett mellanstort vintage walk-in-closet för kvinnor, med släta luckor, skåp i ljust trä, mellanmörkt trägolv och brunt golv
Inspiration för ett mellanstort vintage walk-in-closet för kvinnor, med släta luckor, skåp i ljust trä, mellanmörkt trägolv och brunt golv
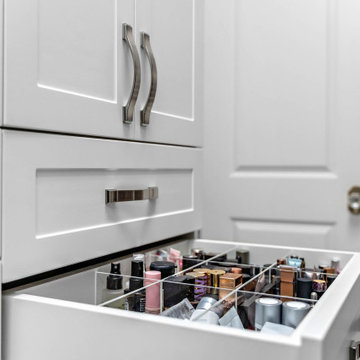
Is the amount of "stuff" in your home leaving you feeling overwhelmed? We've got just the thing. SpaceManager Closets designs and produces custom closets and storage systems in the Houston, TX Area. Our products are here to tame the clutter in your life—from the bedroom and kitchen to the laundry room and garage. From luxury walk-in closets, organized home offices, functional garage storage solutions, and more, your entire home can benefit from our services.
Our talented team has mastered the art and science of making custom closets and storage systems that comprehensively offer visual appeal and functional efficiency.
Request a free consultation today to discover how our closet systems perfectly suit your belongings and your life.
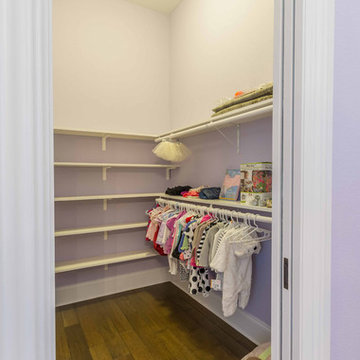
This 6,000sf luxurious custom new construction 5-bedroom, 4-bath home combines elements of open-concept design with traditional, formal spaces, as well. Tall windows, large openings to the back yard, and clear views from room to room are abundant throughout. The 2-story entry boasts a gently curving stair, and a full view through openings to the glass-clad family room. The back stair is continuous from the basement to the finished 3rd floor / attic recreation room.
The interior is finished with the finest materials and detailing, with crown molding, coffered, tray and barrel vault ceilings, chair rail, arched openings, rounded corners, built-in niches and coves, wide halls, and 12' first floor ceilings with 10' second floor ceilings.
It sits at the end of a cul-de-sac in a wooded neighborhood, surrounded by old growth trees. The homeowners, who hail from Texas, believe that bigger is better, and this house was built to match their dreams. The brick - with stone and cast concrete accent elements - runs the full 3-stories of the home, on all sides. A paver driveway and covered patio are included, along with paver retaining wall carved into the hill, creating a secluded back yard play space for their young children.
Project photography by Kmieick Imagery.

After the second fallout of the Delta Variant amidst the COVID-19 Pandemic in mid 2021, our team working from home, and our client in quarantine, SDA Architects conceived Japandi Home.
The initial brief for the renovation of this pool house was for its interior to have an "immediate sense of serenity" that roused the feeling of being peaceful. Influenced by loneliness and angst during quarantine, SDA Architects explored themes of escapism and empathy which led to a “Japandi” style concept design – the nexus between “Scandinavian functionality” and “Japanese rustic minimalism” to invoke feelings of “art, nature and simplicity.” This merging of styles forms the perfect amalgamation of both function and form, centred on clean lines, bright spaces and light colours.
Grounded by its emotional weight, poetic lyricism, and relaxed atmosphere; Japandi Home aesthetics focus on simplicity, natural elements, and comfort; minimalism that is both aesthetically pleasing yet highly functional.
Japandi Home places special emphasis on sustainability through use of raw furnishings and a rejection of the one-time-use culture we have embraced for numerous decades. A plethora of natural materials, muted colours, clean lines and minimal, yet-well-curated furnishings have been employed to showcase beautiful craftsmanship – quality handmade pieces over quantitative throwaway items.
A neutral colour palette compliments the soft and hard furnishings within, allowing the timeless pieces to breath and speak for themselves. These calming, tranquil and peaceful colours have been chosen so when accent colours are incorporated, they are done so in a meaningful yet subtle way. Japandi home isn’t sparse – it’s intentional.
The integrated storage throughout – from the kitchen, to dining buffet, linen cupboard, window seat, entertainment unit, bed ensemble and walk-in wardrobe are key to reducing clutter and maintaining the zen-like sense of calm created by these clean lines and open spaces.
The Scandinavian concept of “hygge” refers to the idea that ones home is your cosy sanctuary. Similarly, this ideology has been fused with the Japanese notion of “wabi-sabi”; the idea that there is beauty in imperfection. Hence, the marriage of these design styles is both founded on minimalism and comfort; easy-going yet sophisticated. Conversely, whilst Japanese styles can be considered “sleek” and Scandinavian, “rustic”, the richness of the Japanese neutral colour palette aids in preventing the stark, crisp palette of Scandinavian styles from feeling cold and clinical.
Japandi Home’s introspective essence can ultimately be considered quite timely for the pandemic and was the quintessential lockdown project our team needed.
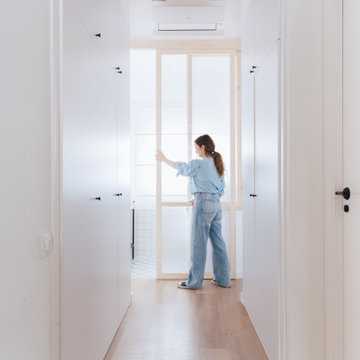
Un pasillo que nos hace las veces de vestidor y que da paso a un aseo que divide las habitaciones infantiles
Idéer för en stor industriell garderob för könsneutrala, med luckor med infälld panel, vita skåp och laminatgolv
Idéer för en stor industriell garderob för könsneutrala, med luckor med infälld panel, vita skåp och laminatgolv
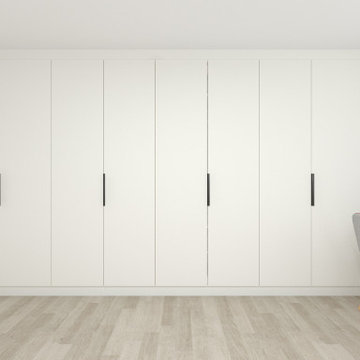
Fitted Bifold Hinged Wardrobe in alpine white beige linen. To order, call now at 0203 397 8387 & book your Free No-obligation Home Design Visit.
Idéer för en liten modern garderob, med släta luckor, vita skåp, plywoodgolv och flerfärgat golv
Idéer för en liten modern garderob, med släta luckor, vita skåp, plywoodgolv och flerfärgat golv
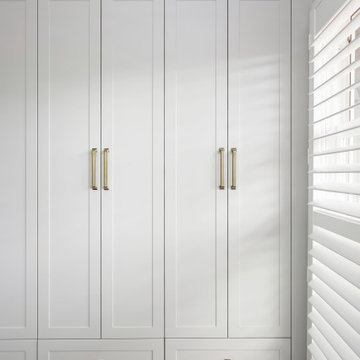
Hamptons style whole house project in Northwood.
Inredning av ett stort klädskåp för könsneutrala, med skåp i shakerstil, vita skåp, mörkt trägolv och brunt golv
Inredning av ett stort klädskåp för könsneutrala, med skåp i shakerstil, vita skåp, mörkt trägolv och brunt golv
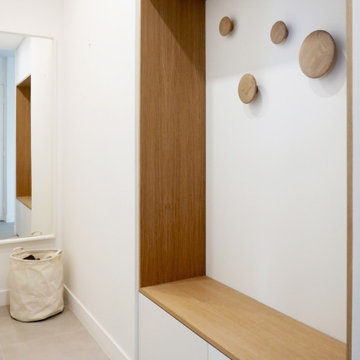
Rénovation partielle de ce grand appartement lumineux situé en bord de mer à La Ciotat. A la recherche d'un style contemporain, j'ai choisi de créer une harmonie chaleureuse et minimaliste en employant 3 matières principales : le blanc mat, le béton et le bois : résultat chic garanti !
Caractéristiques de cette décoration : Façades des meubles de cuisine bicolore en laque gris / grise et stratifié chêne. Plans de travail avec motif gris anthracite effet béton. Carrelage au sol en grand format effet béton ciré pour une touche minérale. Dans la suite parentale mélange de teintes blanc et bois pour une ambiance très sobre et lumineuse.
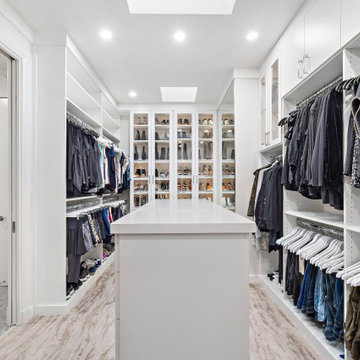
A well-lit elegant closet anyone? With a silky-smooth white finish, you'll love waking up to this every morning and walking past satin nickel pulls, adjustable glass shelving and a beautifully placed seating area right in front of an amazing display of heels, boots and shoe selection where you can comfortably sit and decide what you want to wear. Contact us today for a free consultation: https://bit.ly/3KYNtaY
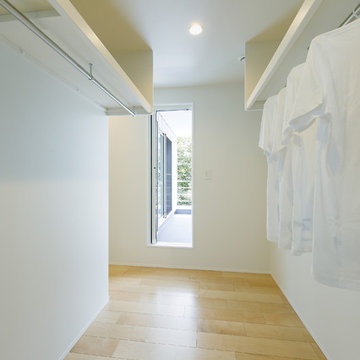
広々空間のウォークインクローゼット。
奥にあるバルコニーから洗濯物を一直線に取り込める快適間取り。
Exempel på ett litet skandinaviskt walk-in-closet för könsneutrala, med öppna hyllor, vita skåp, ljust trägolv och brunt golv
Exempel på ett litet skandinaviskt walk-in-closet för könsneutrala, med öppna hyllor, vita skåp, ljust trägolv och brunt golv
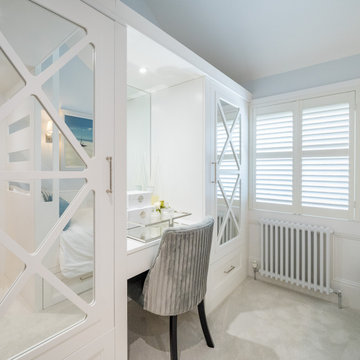
Nestled in the heart of Cowes on the Isle of Wight, this gorgeous Hampton's style cottage proves that good things, do indeed, come in 'small packages'!
Small spaces packed with BIG designs and even larger solutions, this cottage may be small, but it's certainly mighty, ensuring that storage is not forgotten about, alongside practical amenities.
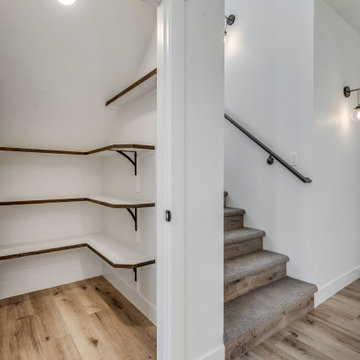
Walk-in Pantry off the Kitchen and Front Hallway
Exempel på ett mellanstort modernt walk-in-closet, med ljust trägolv och grått golv
Exempel på ett mellanstort modernt walk-in-closet, med ljust trägolv och grått golv
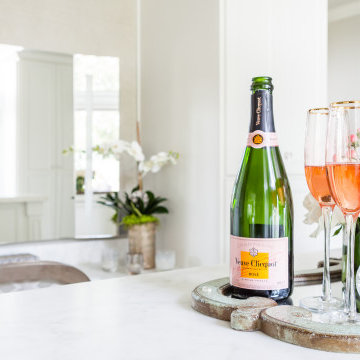
The "hers" master closet is bathed in natural light and boasts custom leaded glass french doors, completely custom cabinets, a makeup vanity, towers of shoe glory, a dresser island, Swarovski crystal cabinet pulls...even custom vent covers.
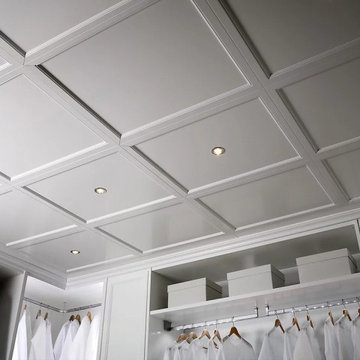
We work with the finest Italian closet manufacturers in the industry. Their combination of creativity and innovation gives way to logical and elegant closet systems that we customize to your needs.
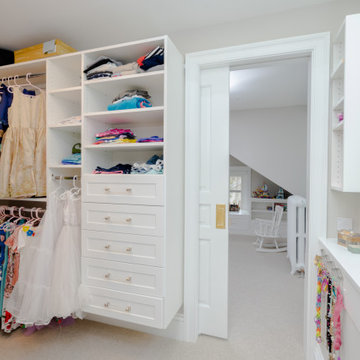
Bild på ett mellanstort vintage walk-in-closet för kvinnor, med skåp i shakerstil, vita skåp, heltäckningsmatta och beiget golv
305 foton på vit garderob och förvaring
4
