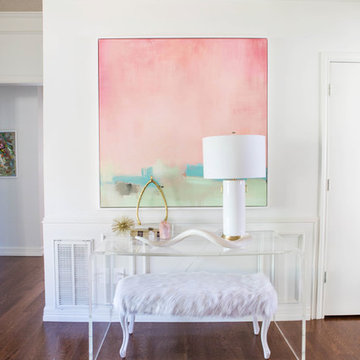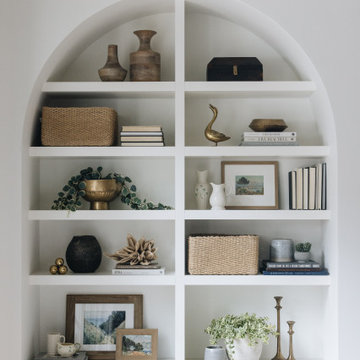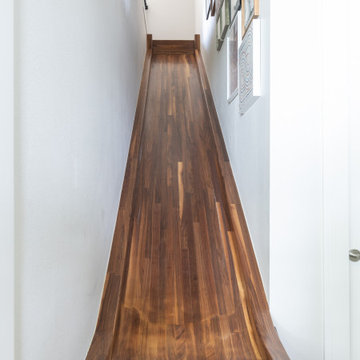3 370 foton på vit hall, med brunt golv
Sortera efter:
Budget
Sortera efter:Populärt i dag
161 - 180 av 3 370 foton
Artikel 1 av 3
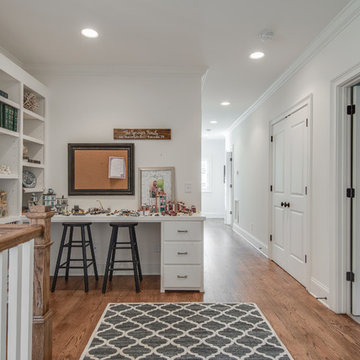
Idéer för en mellanstor klassisk hall, med vita väggar, mellanmörkt trägolv och brunt golv
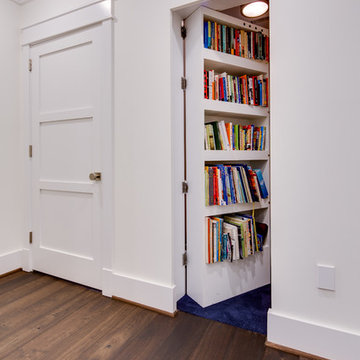
Maryland Photography, Inc.
This hidden door matches the rest of the hallway and hides itself perfectly (except when open, of course!)
Idéer för att renovera en mellanstor funkis hall, med vita väggar, mellanmörkt trägolv och brunt golv
Idéer för att renovera en mellanstor funkis hall, med vita väggar, mellanmörkt trägolv och brunt golv
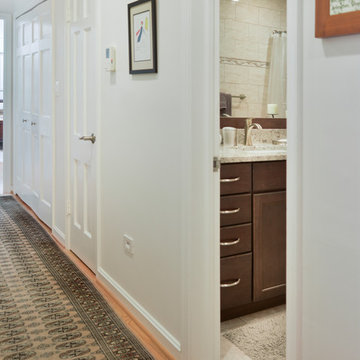
For this couple, planning to move back to their rambler home in Arlington after living overseas for few years, they were ready to get rid of clutter, clean up their grown-up kids’ boxes, and transform their home into their dream home for their golden years.
The old home included a box-like 8 feet x 10 feet kitchen, no family room, three small bedrooms and two back to back small bathrooms. The laundry room was located in a small dark space of the unfinished basement.
This home is located in a cul-de-sac, on an uphill lot, of a very secluded neighborhood with lots of new homes just being built around them.
The couple consulted an architectural firm in past but never were satisfied with the final plans. They approached Michael Nash Custom Kitchens hoping for fresh ideas.
The backyard and side yard are wooded and the existing structure was too close to building restriction lines. We developed design plans and applied for special permits to achieve our client’s goals.
The remodel includes a family room, sunroom, breakfast area, home office, large master bedroom suite, large walk-in closet, main level laundry room, lots of windows, front porch, back deck, and most important than all an elevator from lower to upper level given them and their close relative a necessary easier access.
The new plan added extra dimensions to this rambler on all four sides. Starting from the front, we excavated to allow a first level entrance, storage, and elevator room. Building just above it, is a 12 feet x 30 feet covered porch with a leading brick staircase. A contemporary cedar rail with horizontal stainless steel cable rail system on both the front porch and the back deck sets off this project from any others in area. A new foyer with double frosted stainless-steel door was added which contains the elevator.
The garage door was widened and a solid cedar door was installed to compliment the cedar siding.
The left side of this rambler was excavated to allow a storage off the garage and extension of one of the old bedrooms to be converted to a large master bedroom suite, master bathroom suite and walk-in closet.
We installed matching brick for a seam-less exterior look.
The entire house was furnished with new Italian imported highly custom stainless-steel windows and doors. We removed several brick and block structure walls to put doors and floor to ceiling windows.
A full walk in shower with barn style frameless glass doors, double vanities covered with selective stone, floor to ceiling porcelain tile make the master bathroom highly accessible.
The other two bedrooms were reconfigured with new closets, wider doorways, new wood floors and wider windows. Just outside of the bedroom, a new laundry room closet was a major upgrade.
A second HVAC system was added in the attic for all new areas.
The back side of the master bedroom was covered with floor to ceiling windows and a door to step into a new deck covered in trex and cable railing. This addition provides a view to wooded area of the home.
By excavating and leveling the backyard, we constructed a two story 15’x 40’ addition that provided the tall ceiling for the family room just adjacent to new deck, a breakfast area a few steps away from the remodeled kitchen. Upscale stainless-steel appliances, floor to ceiling white custom cabinetry and quartz counter top, and fun lighting improved this back section of the house with its increased lighting and available work space. Just below this addition, there is extra space for exercise and storage room. This room has a pair of sliding doors allowing more light inside.
The right elevation has a trapezoid shape addition with floor to ceiling windows and space used as a sunroom/in-home office. Wide plank wood floors were installed throughout the main level for continuity.
The hall bathroom was gutted and expanded to allow a new soaking tub and large vanity. The basement half bathroom was converted to a full bathroom, new flooring and lighting in the entire basement changed the purpose of the basement for entertainment and spending time with grandkids.
Off white and soft tone were used inside and out as the color schemes to make this rambler spacious and illuminated.
Final grade and landscaping, by adding a few trees, trimming the old cherry and walnut trees in backyard, saddling the yard, and a new concrete driveway and walkway made this home a unique and charming gem in the neighborhood.
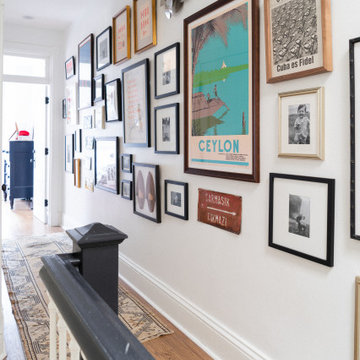
Idéer för att renovera en vintage hall, med vita väggar, mellanmörkt trägolv och brunt golv
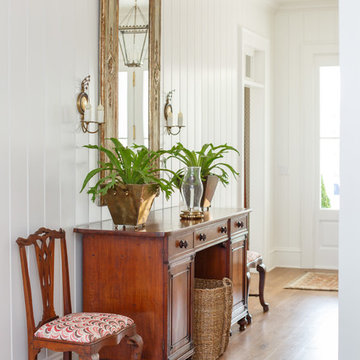
Jessie Preza
Inspiration för en vintage hall, med vita väggar, ljust trägolv och brunt golv
Inspiration för en vintage hall, med vita väggar, ljust trägolv och brunt golv
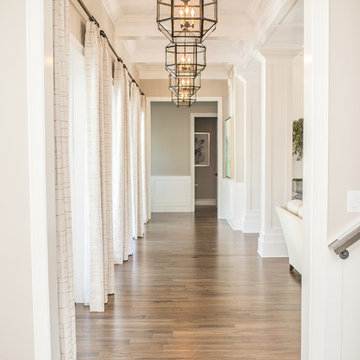
Inspiration för en mellanstor vintage hall, med beige väggar, mellanmörkt trägolv och brunt golv
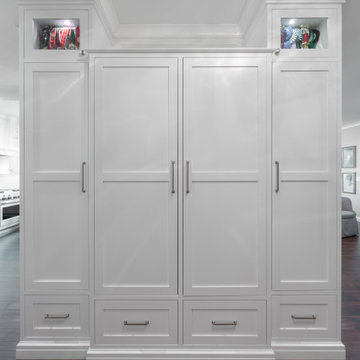
While we love the look of open locker cabinets in at an entry point, sometimes we know all too well that our children will not keep it tidy. These locker cabinets are equipped with doors and drawers for the kid's to hide their backpacks and coats creating a clean entry point into the home. Display cabinets above show off the many awards and the transom into the kitchen brings light into an otherwise dark area of the home.
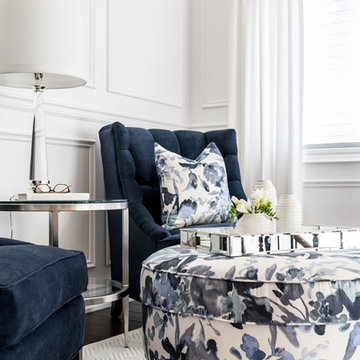
Stephanie Brown Photography
Inredning av en klassisk liten hall, med vita väggar, mörkt trägolv och brunt golv
Inredning av en klassisk liten hall, med vita väggar, mörkt trägolv och brunt golv
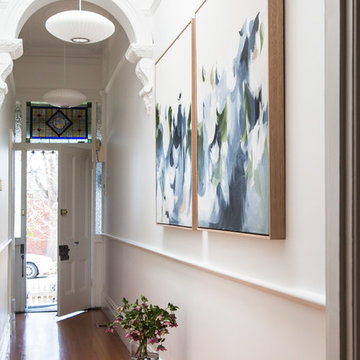
Suzi Appel Photography
Exempel på en modern hall, med vita väggar, mellanmörkt trägolv och brunt golv
Exempel på en modern hall, med vita väggar, mellanmörkt trägolv och brunt golv
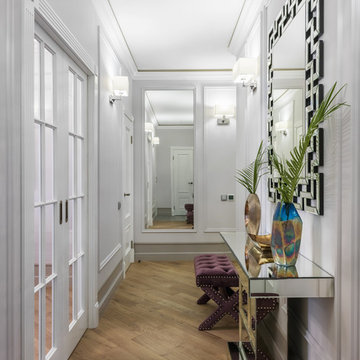
Сергей Красюк
Idéer för vintage hallar, med vita väggar, mellanmörkt trägolv och brunt golv
Idéer för vintage hallar, med vita väggar, mellanmörkt trägolv och brunt golv
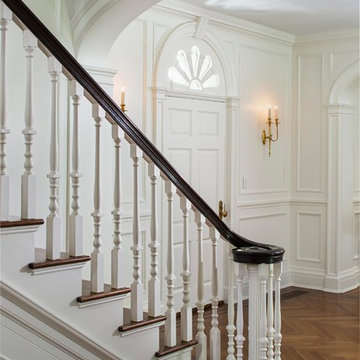
Jonathan Wallen
Klassisk inredning av en mycket stor hall, med vita väggar, mellanmörkt trägolv och brunt golv
Klassisk inredning av en mycket stor hall, med vita väggar, mellanmörkt trägolv och brunt golv
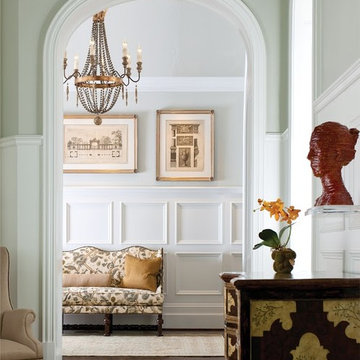
Idéer för att renovera en mellanstor funkis hall, med grå väggar, mörkt trägolv och brunt golv
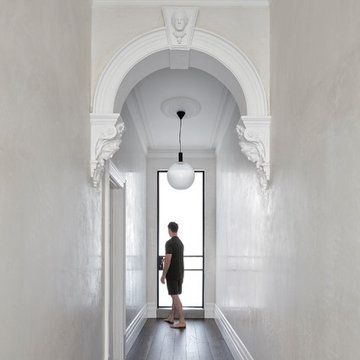
The original entry hallway has been restored to highlight the archway features. At the end of the hallway a new steel framed door with frosted glass glows from the light behind. The entire hallway is finished in new Venetian plaster finish that reflects light adding to the sense of mystery beyond the doorway.
Image by: Jack Lovel Photography
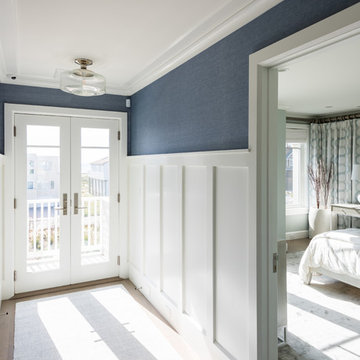
Photo by: Daniel Contelmo Jr.
Idéer för en mellanstor maritim hall, med blå väggar, mellanmörkt trägolv och brunt golv
Idéer för en mellanstor maritim hall, med blå väggar, mellanmörkt trägolv och brunt golv
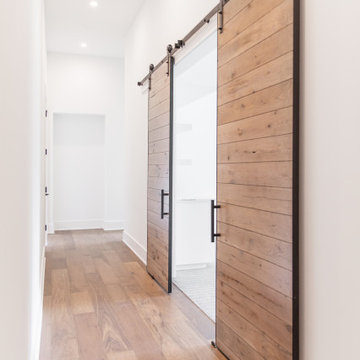
Hallway to media room and additional bedrooms.
Exempel på en mellanstor modern hall, med vita väggar, mellanmörkt trägolv och brunt golv
Exempel på en mellanstor modern hall, med vita väggar, mellanmörkt trägolv och brunt golv
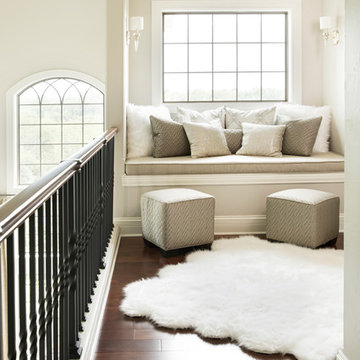
Designer: Aaron Keller | Photographer: Sarah Utech
Foto på en mellanstor vintage hall, med beige väggar, mellanmörkt trägolv och brunt golv
Foto på en mellanstor vintage hall, med beige väggar, mellanmörkt trägolv och brunt golv
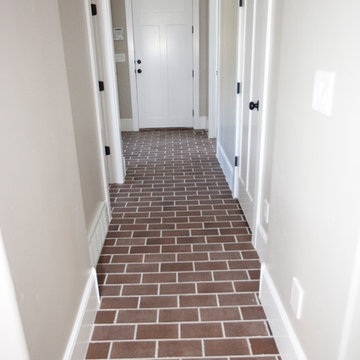
Bild på en mellanstor amerikansk hall, med grå väggar, tegelgolv och brunt golv
3 370 foton på vit hall, med brunt golv
9
