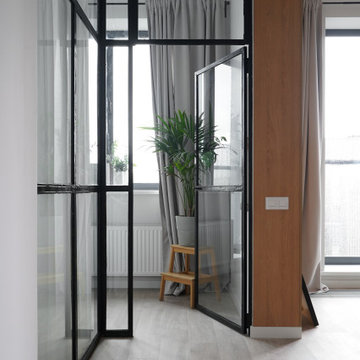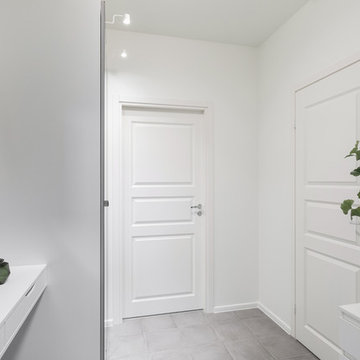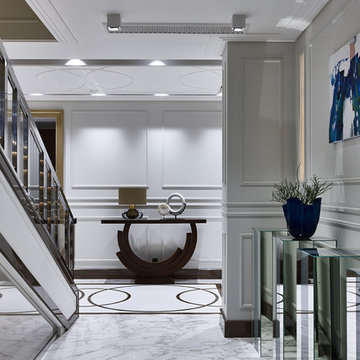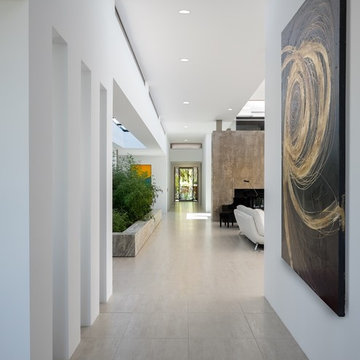1 390 foton på vit hall, med grått golv
Sortera efter:
Budget
Sortera efter:Populärt i dag
141 - 160 av 1 390 foton
Artikel 1 av 3
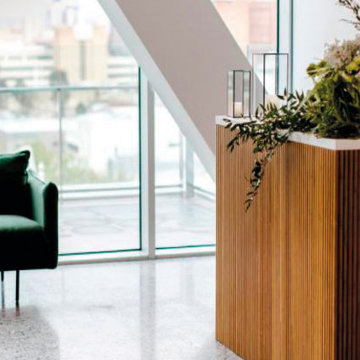
Australia, Museum Boola Bardip. Agglotech focus on technical assets with custom cuts and colors but also on view feelings. Spiral staircases to step through time and place and merge with the infinite. Project: WA Museum Boola Bardip. City: Perth, Australia Color: Custom Color Find more on our website: www.ollinstone.com
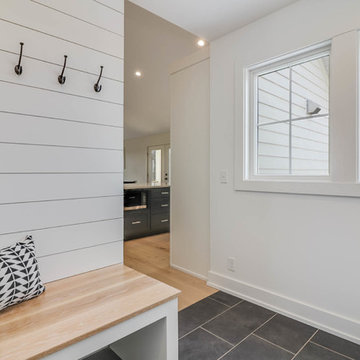
Inspiration för en mellanstor lantlig hall, med vita väggar, klinkergolv i porslin och grått golv
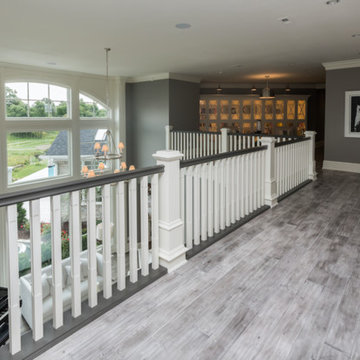
Inspiration för en mellanstor vintage hall, med grå väggar, målat trägolv och grått golv
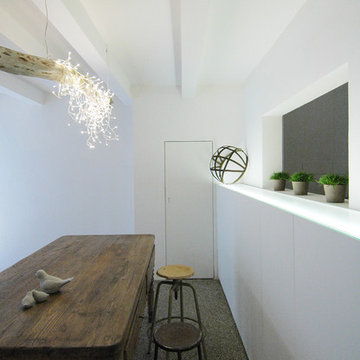
Valentina Bove
Bild på en mellanstor medelhavsstil hall, med vita väggar och grått golv
Bild på en mellanstor medelhavsstil hall, med vita väggar och grått golv
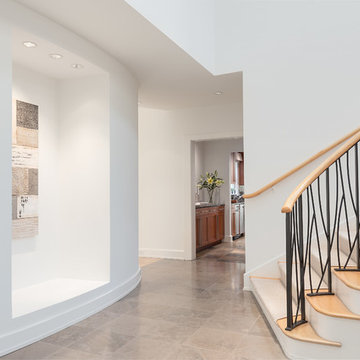
Foto på en mellanstor funkis hall, med vita väggar, marmorgolv och grått golv
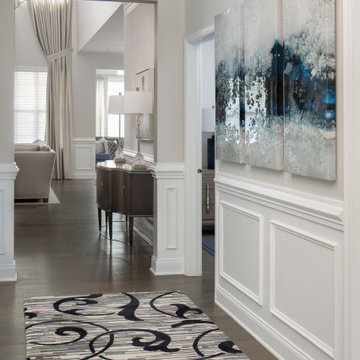
This entry hall introduces the visitor to the sophisticated ambiance of the home. The area is enriched with millwork and the custom wool runner adds warmth. Three dimensional contemporary art adds wow and an eclectic contrast.
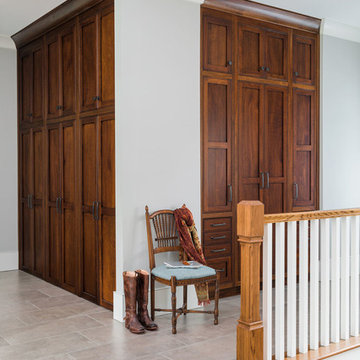
Rustic White Photography
Klassisk inredning av en mellanstor hall, med grå väggar, klinkergolv i porslin och grått golv
Klassisk inredning av en mellanstor hall, med grå väggar, klinkergolv i porslin och grått golv
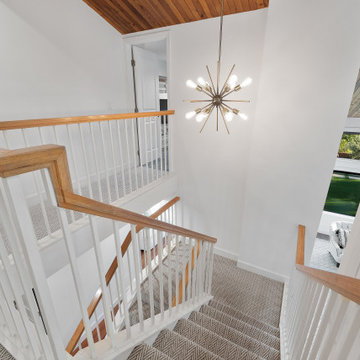
Unique opportunity to live your best life in this architectural home. Ideally nestled at the end of a serene cul-de-sac and perfectly situated at the top of a knoll with sweeping mountain, treetop, and sunset views- some of the best in all of Westlake Village! Enter through the sleek mahogany glass door and feel the awe of the grand two story great room with wood-clad vaulted ceilings, dual-sided gas fireplace, custom windows w/motorized blinds, and gleaming hardwood floors. Enjoy luxurious amenities inside this organic flowing floorplan boasting a cozy den, dream kitchen, comfortable dining area, and a masterpiece entertainers yard. Lounge around in the high-end professionally designed outdoor spaces featuring: quality craftsmanship wood fencing, drought tolerant lush landscape and artificial grass, sleek modern hardscape with strategic landscape lighting, built in BBQ island w/ plenty of bar seating and Lynx Pro-Sear Rotisserie Grill, refrigerator, and custom storage, custom designed stone gas firepit, attached post & beam pergola ready for stargazing, cafe lights, and various calming water features—All working together to create a harmoniously serene outdoor living space while simultaneously enjoying 180' views! Lush grassy side yard w/ privacy hedges, playground space and room for a farm to table garden! Open concept luxe kitchen w/SS appliances incl Thermador gas cooktop/hood, Bosch dual ovens, Bosch dishwasher, built in smart microwave, garden casement window, customized maple cabinetry, updated Taj Mahal quartzite island with breakfast bar, and the quintessential built-in coffee/bar station with appliance storage! One bedroom and full bath downstairs with stone flooring and counter. Three upstairs bedrooms, an office/gym, and massive bonus room (with potential for separate living quarters). The two generously sized bedrooms with ample storage and views have access to a fully upgraded sumptuous designer bathroom! The gym/office boasts glass French doors, wood-clad vaulted ceiling + treetop views. The permitted bonus room is a rare unique find and has potential for possible separate living quarters. Bonus Room has a separate entrance with a private staircase, awe-inspiring picture windows, wood-clad ceilings, surround-sound speakers, ceiling fans, wet bar w/fridge, granite counters, under-counter lights, and a built in window seat w/storage. Oversized master suite boasts gorgeous natural light, endless views, lounge area, his/hers walk-in closets, and a rustic spa-like master bath featuring a walk-in shower w/dual heads, frameless glass door + slate flooring. Maple dual sink vanity w/black granite, modern brushed nickel fixtures, sleek lighting, W/C! Ultra efficient laundry room with laundry shoot connecting from upstairs, SS sink, waterfall quartz counters, and built in desk for hobby or work + a picturesque casement window looking out to a private grassy area. Stay organized with the tastefully handcrafted mudroom bench, hooks, shelving and ample storage just off the direct 2 car garage! Nearby the Village Homes clubhouse, tennis & pickle ball courts, ample poolside lounge chairs, tables, and umbrellas, full-sized pool for free swimming and laps, an oversized children's pool perfect for entertaining the kids and guests, complete with lifeguards on duty and a wonderful place to meet your Village Homes neighbors. Nearby parks, schools, shops, hiking, lake, beaches, and more. Live an intentionally inspired life at 2228 Knollcrest — a sprawling architectural gem!
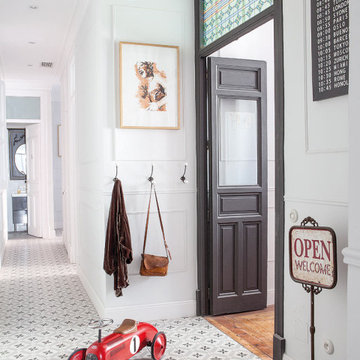
Foto på en mellanstor funkis hall, med grå väggar, klinkergolv i keramik och grått golv
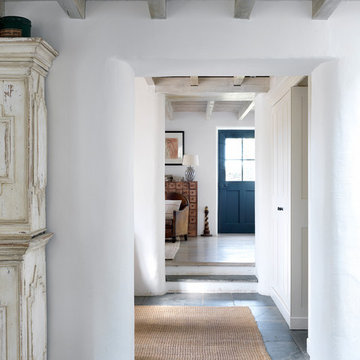
Idéer för mellanstora lantliga hallar, med vita väggar, skiffergolv och grått golv
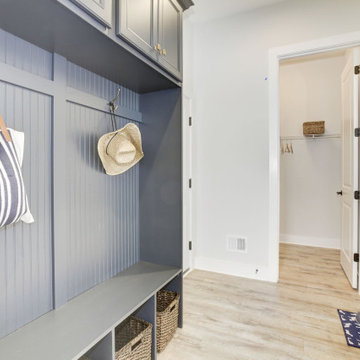
Inspiration för en liten vintage hall, med vita väggar, laminatgolv och grått golv
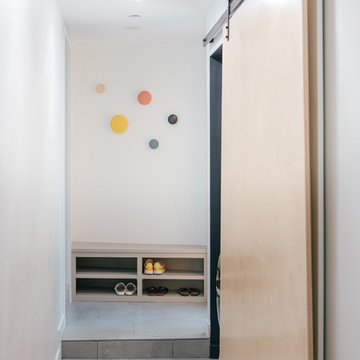
muuto wall dots and a custom built-in bench with open shoe storage maximize efficiency at the new side entry access and hallway
Inredning av en maritim liten hall, med vita väggar, klinkergolv i porslin och grått golv
Inredning av en maritim liten hall, med vita väggar, klinkergolv i porslin och grått golv
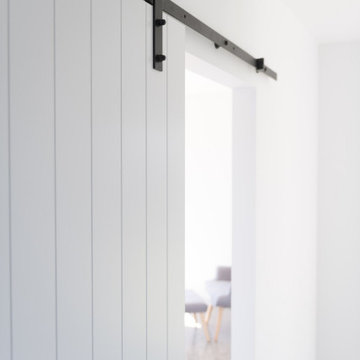
Exposed sliding door rail in bold black, industrial finish, with a VJ finish white sliding panel allows separation of living and entry spaces.
Modern inredning av en hall, med vita väggar, betonggolv och grått golv
Modern inredning av en hall, med vita väggar, betonggolv och grått golv
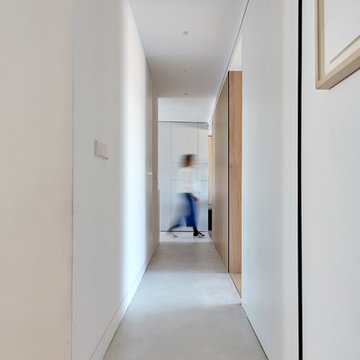
Skandinavisk inredning av en mellanstor hall, med grå väggar, betonggolv och grått golv
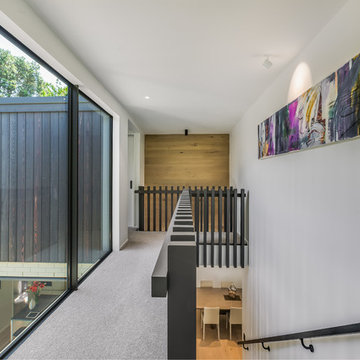
Andy Chui
Modern inredning av en hall, med vita väggar, heltäckningsmatta och grått golv
Modern inredning av en hall, med vita väggar, heltäckningsmatta och grått golv
1 390 foton på vit hall, med grått golv
8
