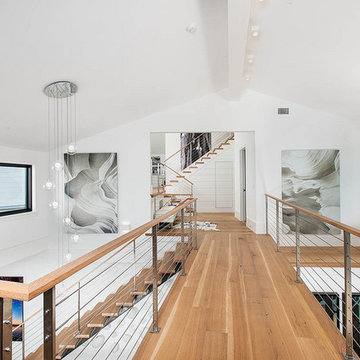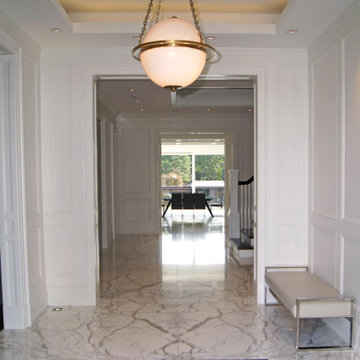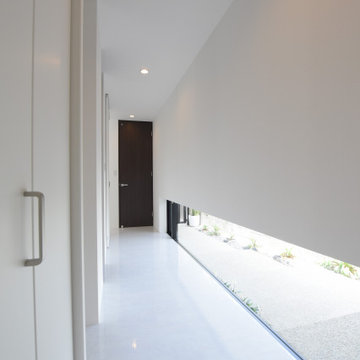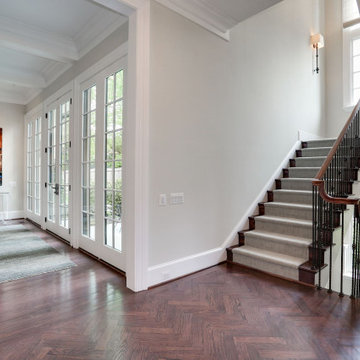731 foton på vit hall
Sortera efter:
Budget
Sortera efter:Populärt i dag
121 - 140 av 731 foton
Artikel 1 av 3

My House Design/Build Team | www.myhousedesignbuild.com | 604-694-6873 | Janis Nicolay Photography
Inspiration för en industriell hall, med vita väggar, betonggolv och grått golv
Inspiration för en industriell hall, med vita väggar, betonggolv och grått golv

The main aim was to brighten up the space and have a “wow” effect for guests. The final design combined both modern and classic styles with a simple monochrome palette. The Hallway became a beautiful walk-in gallery rather than just an entrance.
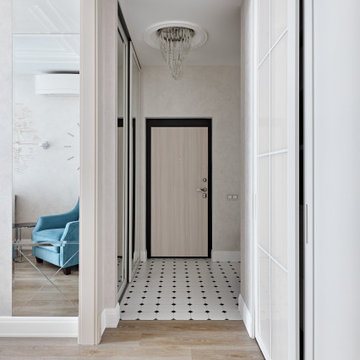
Inredning av en klassisk mellanstor hall, med beige väggar, klinkergolv i keramik och vitt golv
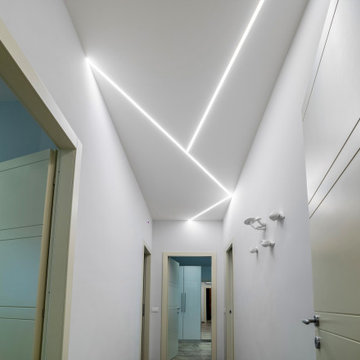
Ristrutturazione completa appartamento da 120mq con carta da parati e camino effetto corten
Exempel på en stor modern hall, med grå väggar och grått golv
Exempel på en stor modern hall, med grå väggar och grått golv
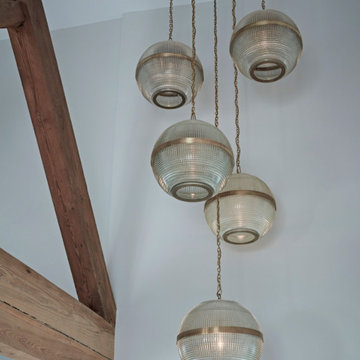
A cluster of large, original homophone pendant lights originating from the Paris metro with brass chains were chosen to emphasise the enormously high vaulted ceilings above the staircase and light the space below.
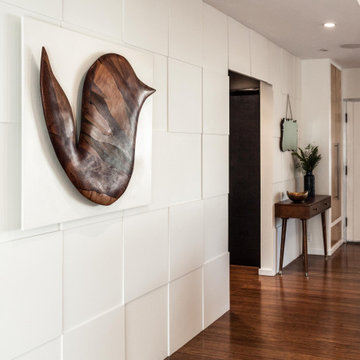
Inredning av en 50 tals mellanstor hall, med vita väggar, mellanmörkt trägolv och brunt golv
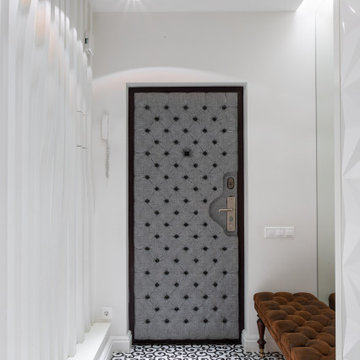
В прихожей мы заменили внутреннюю накладку входной двери на изготовленную специально для этого проекта. Мягкая обивка входной двери, выполненная в технике каретной стяжки, отсылает современный интерьер квартиры к английскому традиционному стилю.
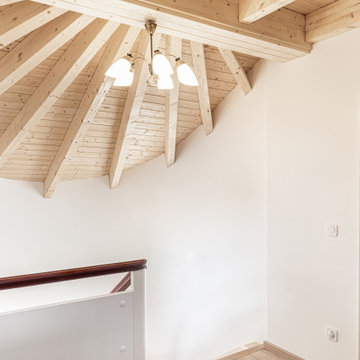
Der Treppenhausturm aus Holz sichert den Zugang zur neuen Etage bei dem Einfamilienhaus.
Bild på en mellanstor skandinavisk hall, med vita väggar och ljust trägolv
Bild på en mellanstor skandinavisk hall, med vita väggar och ljust trägolv
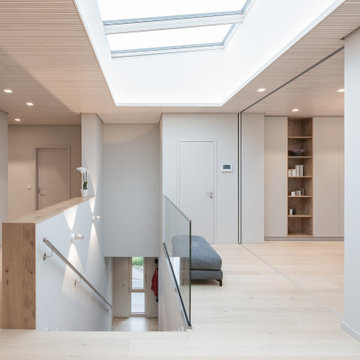
Wow, was für ein Entree. Das Oberlicht bringt auch bei diesigen Tagen genug Helligkeit in den Wohnraum. Möbel und Wandfarbe sind Ton in Ton gehalten, und geben durch den angenehmen Kaschmir-Farbton eine wunderbare Atmosphäre.

Renovation update and addition to a vintage 1960's suburban ranch house.
Bauen Group - Contractor
Rick Ricozzi - Photographer
Idéer för att renovera en mellanstor retro hall, med grå väggar, mellanmörkt trägolv och beiget golv
Idéer för att renovera en mellanstor retro hall, med grå väggar, mellanmörkt trägolv och beiget golv
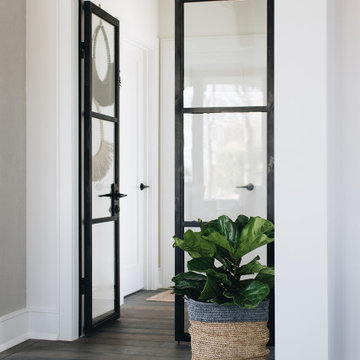
Inredning av en modern mellanstor hall, med vita väggar, mörkt trägolv och brunt golv
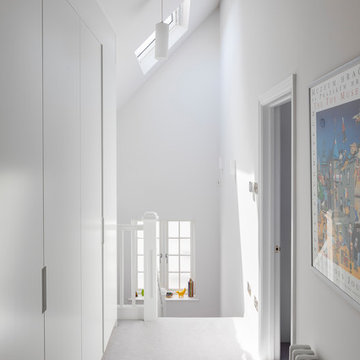
Top floor hallway with bespoke wardrobes.
Photo by Chris Snook
Exempel på en mellanstor modern hall, med grå väggar, heltäckningsmatta och grått golv
Exempel på en mellanstor modern hall, med grå väggar, heltäckningsmatta och grått golv
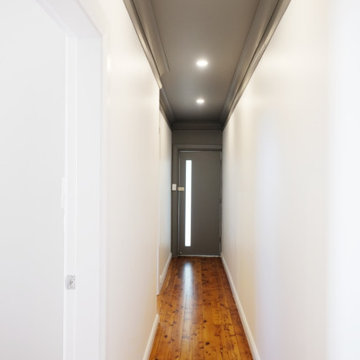
Making an entrance by creating a dramatic hallway design. This look was achieved by painting either side of the hallway with white paint used throughout the cottage, then painting the ceiling and cornice a dark colour. It adds a great sense of character and drama.
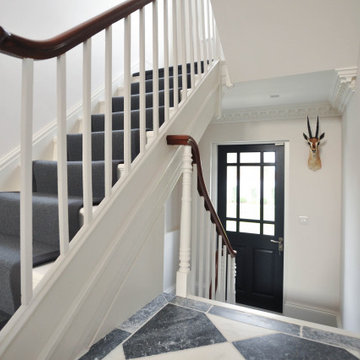
Perfectly renovated stairwell in a bright and spacious Victorian house.
Inspiration för en mycket stor vintage hall, med vita väggar, marmorgolv och flerfärgat golv
Inspiration för en mycket stor vintage hall, med vita väggar, marmorgolv och flerfärgat golv
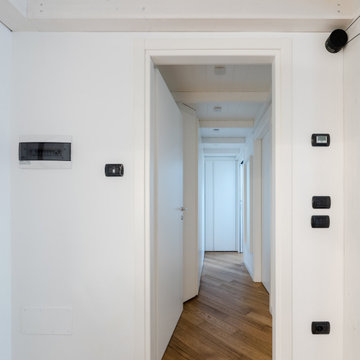
Il corridoio è stato ribassato con una struttura in legno. Sopra ci sono armadi di 60 cm di profondità, sotto armadiature di 30 cm di profondità utilizzati come ripostiglio e scarpiera. L'ultima anta in fondo nasconde la scala che servirà ad accedere alla parte alta.
Foto di Simone Marulli
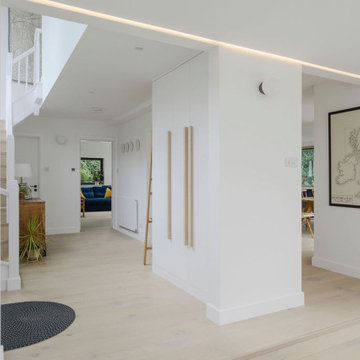
A partially double-height glazed entrance hall provides the link between the existing house and new, open plan extension.
The new lighting concept with LED-roped ambient lighting in perimeter shadow gaps and wall task lights provides a calm atmosphere across the whole family home.
731 foton på vit hall
7
