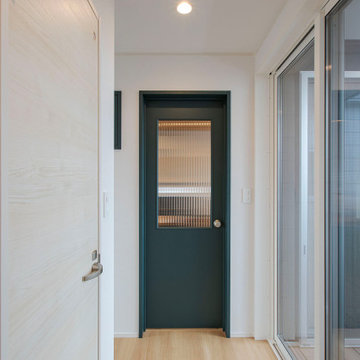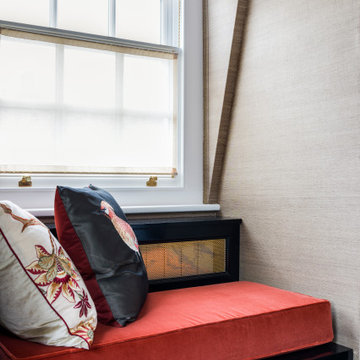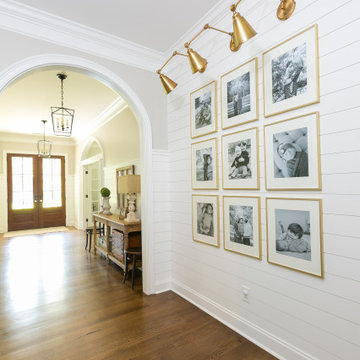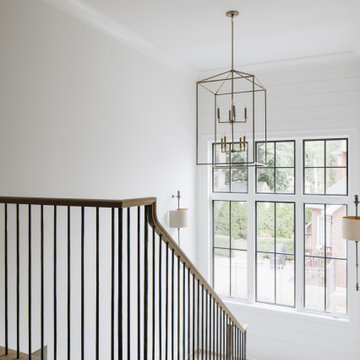688 foton på vit hall
Sortera efter:
Budget
Sortera efter:Populärt i dag
61 - 80 av 688 foton
Artikel 1 av 3
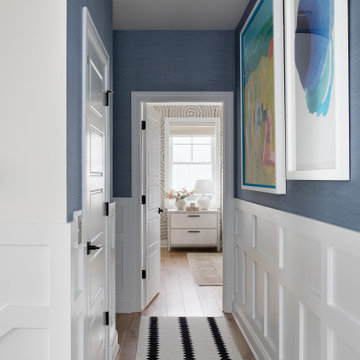
Coastal Blue Grasscloth Wallpaper Hallway
Idéer för att renovera en maritim hall, med blå väggar och ljust trägolv
Idéer för att renovera en maritim hall, med blå väggar och ljust trägolv

Benjamin Hill Photography
Inspiration för en mycket stor vintage hall, med vita väggar, mellanmörkt trägolv och brunt golv
Inspiration för en mycket stor vintage hall, med vita väggar, mellanmörkt trägolv och brunt golv

玄関ホールとオープンだった、洗面脱衣室を間仕切り、廊下と分離をしました。
リビングの引戸も取り去って、明るく、効率的な廊下にリノベーションをしました。
Idéer för att renovera en rustik hall, med vita väggar, plywoodgolv och brunt golv
Idéer för att renovera en rustik hall, med vita väggar, plywoodgolv och brunt golv

The main aim was to brighten up the space and have a “wow” effect for guests. The final design combined both modern and classic styles with a simple monochrome palette. The Hallway became a beautiful walk-in gallery rather than just an entrance.
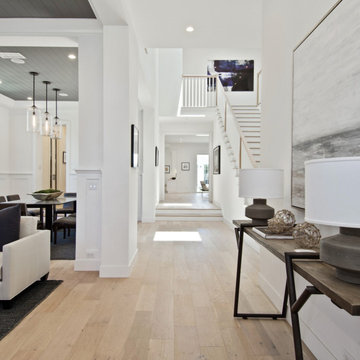
Hawthorne Oak – The Novella Hardwood Collection feature our slice-cut style, with boards that have been lightly sculpted by hand, with detailed coloring. This versatile collection was designed to fit any design scheme and compliment any lifestyle.
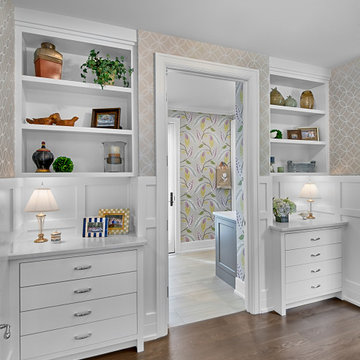
The custom charging station at the family entrance features drawers with hidden outlets for electronic gadgets. They flank the main entrance to the ensuite Guest Bathroom, which also boasts a French door onto the expansive patio and swimming area.

Drawing on the intricate timber detailing that remained in the house, the original front of the house was untangled and restored with wide central hallway, which dissected four traditional front rooms. Beautifully crafted timber panel detailing, herringbone flooring, timber picture rails and ornate ceilings restored the front of the house to its former glory.
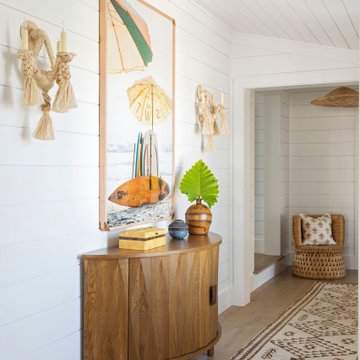
Inspiration för en maritim hall, med vita väggar och ljust trägolv
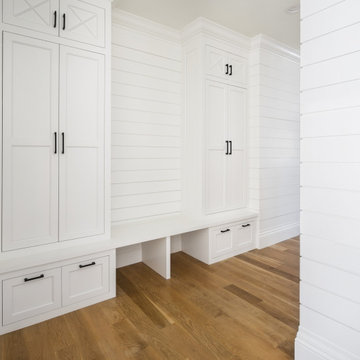
Custom cabinetry shines bright in a mudroom, providing customization for your family. Adding a bench, drawers for shoe storage, and lockers with ceiling height storage make this space a functional and beautiful piece of the home.
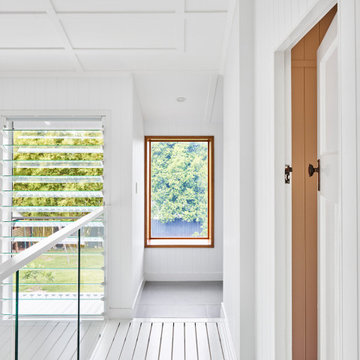
Inspiration för mellanstora moderna hallar, med vita väggar, målat trägolv och vitt golv

At the master closet vestibule one would never guess that his and her closets exist beyond both flanking doors. A clever built-in bench functions as a storage chest and luxurious sconces in brass illuminate this elegant little space.
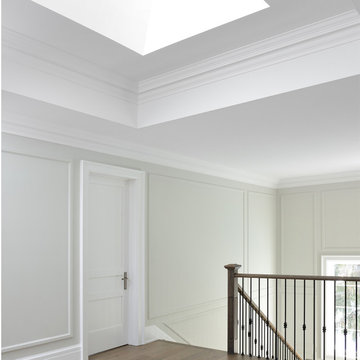
This 2nd floor hallway has great natural light from the skylight that illuminates the entire area.
Inspiration för en vintage hall, med grå väggar, brunt golv och mellanmörkt trägolv
Inspiration för en vintage hall, med grå väggar, brunt golv och mellanmörkt trägolv

@BuildCisco 1-877-BUILD-57
Inredning av en amerikansk hall, med vita väggar, mellanmörkt trägolv och beiget golv
Inredning av en amerikansk hall, med vita väggar, mellanmörkt trägolv och beiget golv
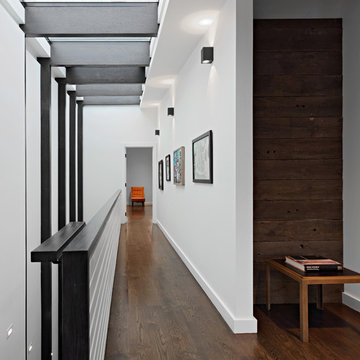
Full gut renovation and facade restoration of an historic 1850s wood-frame townhouse. The current owners found the building as a decaying, vacant SRO (single room occupancy) dwelling with approximately 9 rooming units. The building has been converted to a two-family house with an owner’s triplex over a garden-level rental.
Due to the fact that the very little of the existing structure was serviceable and the change of occupancy necessitated major layout changes, nC2 was able to propose an especially creative and unconventional design for the triplex. This design centers around a continuous 2-run stair which connects the main living space on the parlor level to a family room on the second floor and, finally, to a studio space on the third, thus linking all of the public and semi-public spaces with a single architectural element. This scheme is further enhanced through the use of a wood-slat screen wall which functions as a guardrail for the stair as well as a light-filtering element tying all of the floors together, as well its culmination in a 5’ x 25’ skylight.
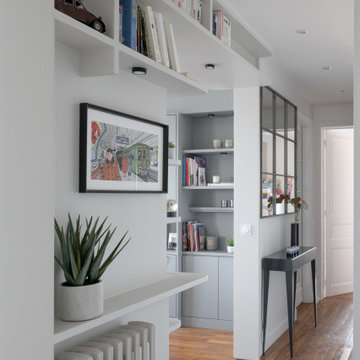
Inspiration för en liten vintage hall, med vita väggar, mellanmörkt trägolv och brunt golv
688 foton på vit hall
4

