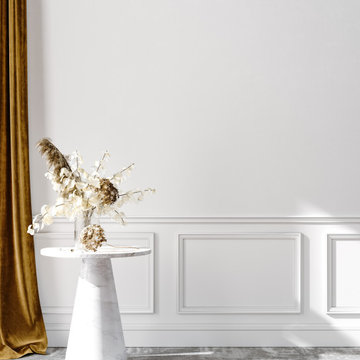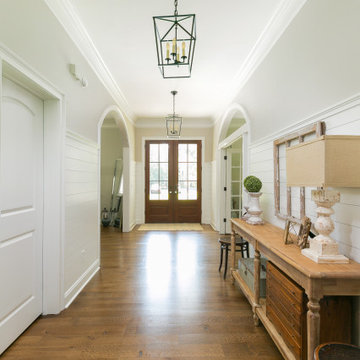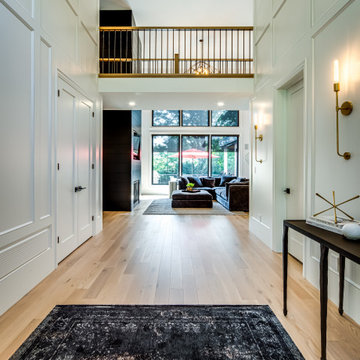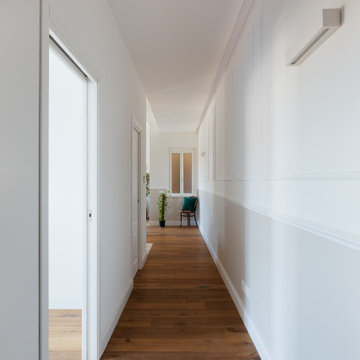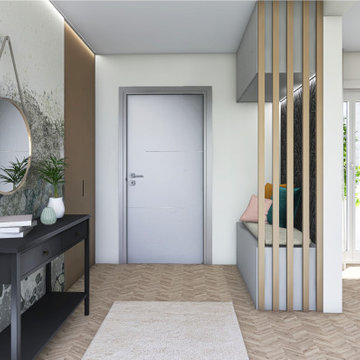686 foton på vit hall
Sortera efter:
Budget
Sortera efter:Populärt i dag
141 - 160 av 686 foton
Artikel 1 av 3

Idéer för att renovera en liten funkis hall, med gröna väggar, laminatgolv och beiget golv
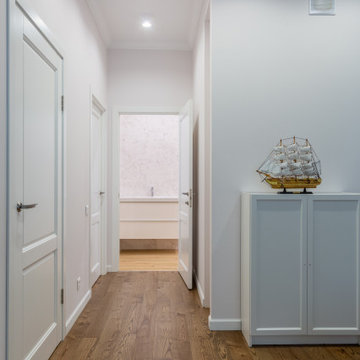
Bild på en mellanstor vintage hall, med rosa väggar, mörkt trägolv och brunt golv
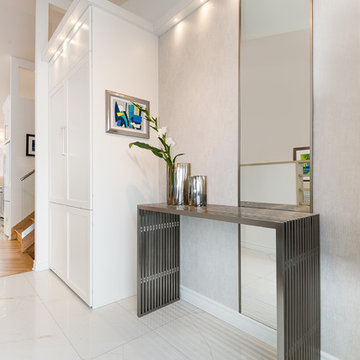
Sylvie Caron Designer
Sébastien Picard Photographe
Exempel på en liten modern hall, med vita väggar, klinkergolv i keramik och vitt golv
Exempel på en liten modern hall, med vita väggar, klinkergolv i keramik och vitt golv
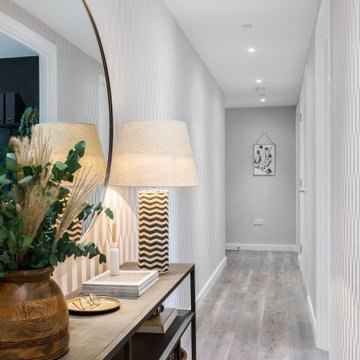
Entrance Hall of our Hackney Project - Rachel Battais Interior Design - more info at rachelbattais.com
Foto på en retro hall, med beige väggar
Foto på en retro hall, med beige väggar
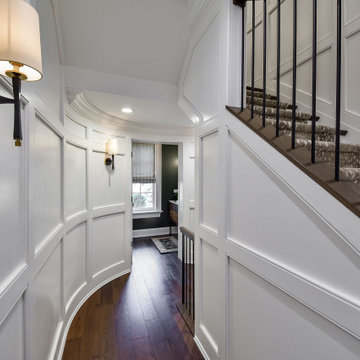
Idéer för mellanstora vintage hallar, med vita väggar och mörkt trägolv

Hall with crittall doors leading to staircase and ground floor front room. Wall panelling design by the team at My-Studio.
Bild på en mellanstor funkis hall, med grå väggar, mellanmörkt trägolv och brunt golv
Bild på en mellanstor funkis hall, med grå väggar, mellanmörkt trägolv och brunt golv
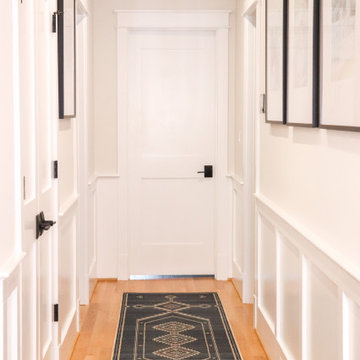
Hallways to bedrooms designed with a gallery wall, accent table, runners
Idéer för en mellanstor modern hall, med ljust trägolv
Idéer för en mellanstor modern hall, med ljust trägolv
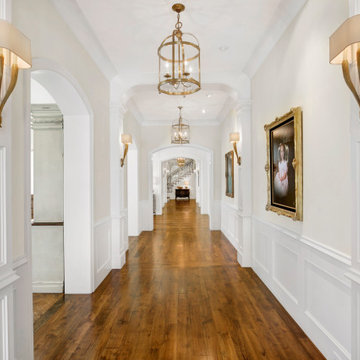
gallery through middle of house
Inredning av en stor hall, med vita väggar, mellanmörkt trägolv och brunt golv
Inredning av en stor hall, med vita väggar, mellanmörkt trägolv och brunt golv
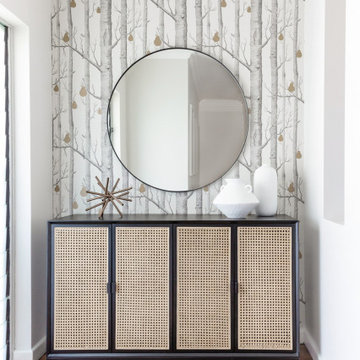
Inspiration för stora hallar, med vita väggar, mellanmörkt trägolv och brunt golv
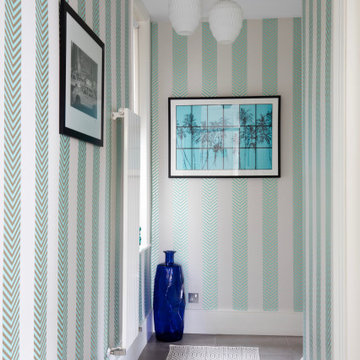
Idéer för en mellanstor modern hall, med flerfärgade väggar, klinkergolv i porslin och grått golv
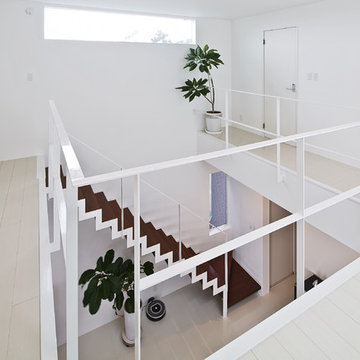
吹き抜けには採光窓がありたくさん光が注ぎます。
Idéer för att renovera en stor funkis hall, med vita väggar och vitt golv
Idéer för att renovera en stor funkis hall, med vita väggar och vitt golv
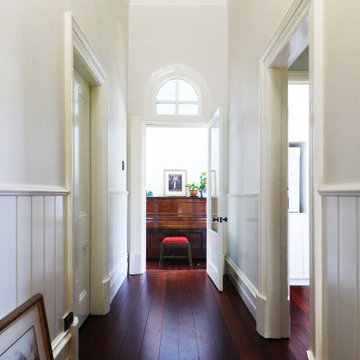
Once dark & uninviting, the hallway is now filled with natural light. The old carpet was removed & the floors were sanded & oiled. Wall panelling was added to create a more comfortable scale in this very tall room. Timber wall panelling was added to the hallway to modulate the height of this very tall space. Adding a dado line created a more intimate scale for the room.
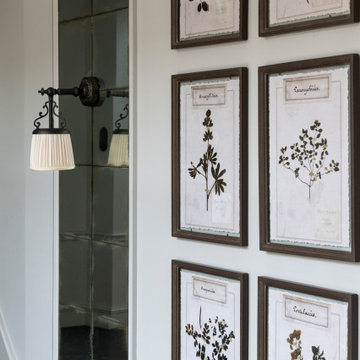
Photo : © Julien Fernandez / Amandine et Jules – Hotel particulier a Angers par l’architecte Laurent Dray.
Klassisk inredning av en mellanstor hall, med vita väggar
Klassisk inredning av en mellanstor hall, med vita väggar
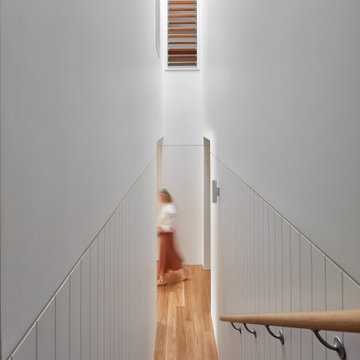
Twin Peaks House is a vibrant extension to a grand Edwardian homestead in Kensington.
Originally built in 1913 for a wealthy family of butchers, when the surrounding landscape was pasture from horizon to horizon, the homestead endured as its acreage was carved up and subdivided into smaller terrace allotments. Our clients discovered the property decades ago during long walks around their neighbourhood, promising themselves that they would buy it should the opportunity ever arise.
Many years later the opportunity did arise, and our clients made the leap. Not long after, they commissioned us to update the home for their family of five. They asked us to replace the pokey rear end of the house, shabbily renovated in the 1980s, with a generous extension that matched the scale of the original home and its voluminous garden.
Our design intervention extends the massing of the original gable-roofed house towards the back garden, accommodating kids’ bedrooms, living areas downstairs and main bedroom suite tucked away upstairs gabled volume to the east earns the project its name, duplicating the main roof pitch at a smaller scale and housing dining, kitchen, laundry and informal entry. This arrangement of rooms supports our clients’ busy lifestyles with zones of communal and individual living, places to be together and places to be alone.
The living area pivots around the kitchen island, positioned carefully to entice our clients' energetic teenaged boys with the aroma of cooking. A sculpted deck runs the length of the garden elevation, facing swimming pool, borrowed landscape and the sun. A first-floor hideout attached to the main bedroom floats above, vertical screening providing prospect and refuge. Neither quite indoors nor out, these spaces act as threshold between both, protected from the rain and flexibly dimensioned for either entertaining or retreat.
Galvanised steel continuously wraps the exterior of the extension, distilling the decorative heritage of the original’s walls, roofs and gables into two cohesive volumes. The masculinity in this form-making is balanced by a light-filled, feminine interior. Its material palette of pale timbers and pastel shades are set against a textured white backdrop, with 2400mm high datum adding a human scale to the raked ceilings. Celebrating the tension between these design moves is a dramatic, top-lit 7m high void that slices through the centre of the house. Another type of threshold, the void bridges the old and the new, the private and the public, the formal and the informal. It acts as a clear spatial marker for each of these transitions and a living relic of the home’s long history.
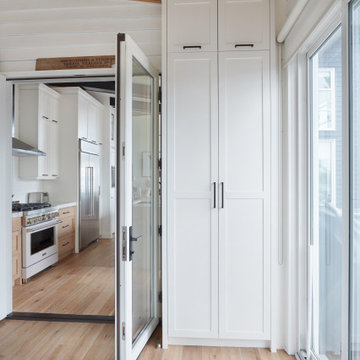
In the hallway off the kitchen, there is more custom cabinetry showing off white cabinets. This custom cabinetry is crafted from rift white oak and maple wood accompanied by black hardware.
686 foton på vit hall
8
