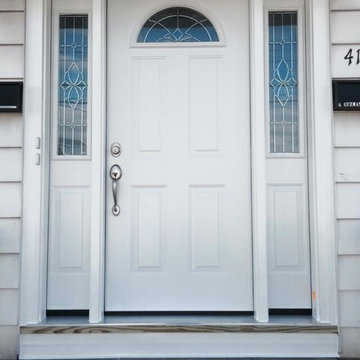4 382 foton på vit ingång och ytterdörr
Sortera efter:
Budget
Sortera efter:Populärt i dag
81 - 100 av 4 382 foton
Artikel 1 av 3
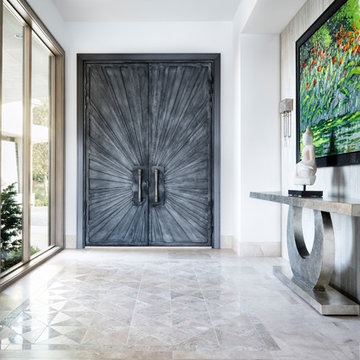
Modern inredning av en mycket stor ingång och ytterdörr, med en dubbeldörr och mörk trädörr
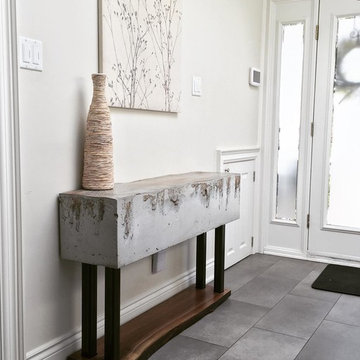
Inredning av en klassisk mellanstor ingång och ytterdörr, med vita väggar, klinkergolv i porslin, en enkeldörr, glasdörr och grått golv
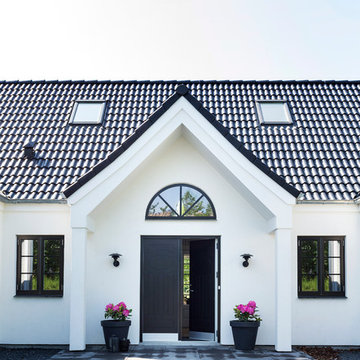
Foto på en minimalistisk ingång och ytterdörr, med vita väggar, en dubbeldörr och en svart dörr
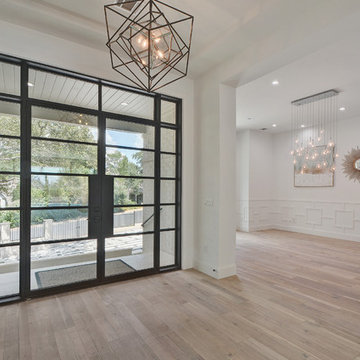
Walk on sunshine with Skyline Floorscapes' Ivory White Oak. This smooth operator of floors adds charm to any room. Its delightfully light tones will have you whistling while you work, play, or relax at home.
This amazing reclaimed wood style is a perfect environmentally-friendly statement for a modern space, or it will match the design of an older house with its vintage style. The ivory color will brighten up any room.
This engineered wood is extremely strong with nine layers and a 3mm wear layer of White Oak on top. The wood is handscraped, adding to the lived-in quality of the wood. This will make it look like it has been in your home all along.
Each piece is 7.5-in. wide by 71-in. long by 5/8-in. thick in size. It comes with a 35-year finish warranty and a lifetime structural warranty.
This is a real wood engineered flooring product made from white oak. It has a beautiful ivory color with hand scraped, reclaimed planks that are finished in oil. The planks have a tongue & groove construction that can be floated, glued or nailed down.
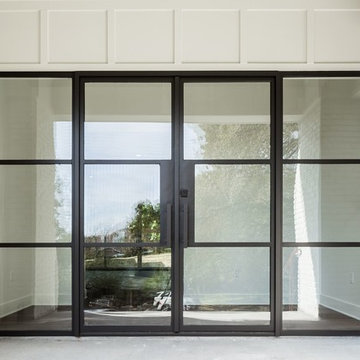
Photographer: Charles Quinn
Idéer för vintage ingångspartier, med vita väggar, betonggolv, en dubbeldörr och glasdörr
Idéer för vintage ingångspartier, med vita väggar, betonggolv, en dubbeldörr och glasdörr
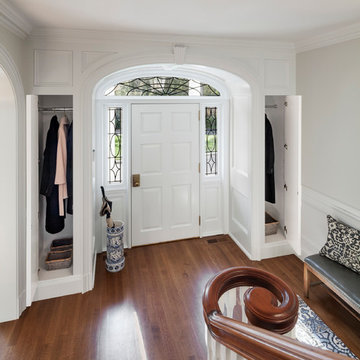
Woodruff Brown Photography
Exempel på en stor klassisk ingång och ytterdörr, med vita väggar, mellanmörkt trägolv, en enkeldörr och en röd dörr
Exempel på en stor klassisk ingång och ytterdörr, med vita väggar, mellanmörkt trägolv, en enkeldörr och en röd dörr
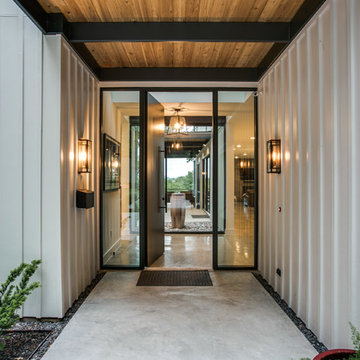
The glass entry breezeway frames a view of the lake and sky beyond. Board and batten construction, metal and wood request a strong presence while still blending into tranquil lake neighborhood. ©Shoot2Sell Photography
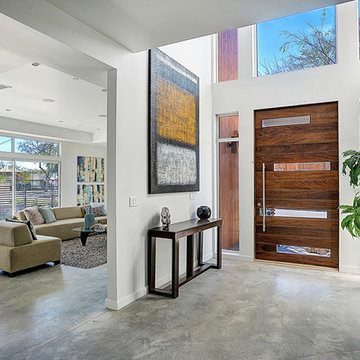
Photo by Peter Barnaby
Inspiration för mellanstora moderna ingångspartier, med vita väggar, betonggolv, en pivotdörr och mörk trädörr
Inspiration för mellanstora moderna ingångspartier, med vita väggar, betonggolv, en pivotdörr och mörk trädörr
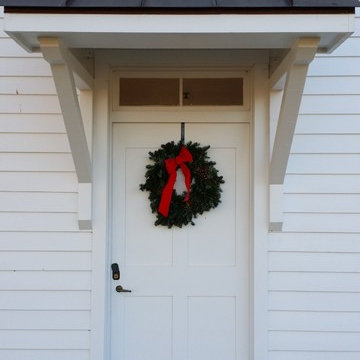
Exempel på en liten lantlig ingång och ytterdörr, med vita väggar, tegelgolv, en enkeldörr och en vit dörr
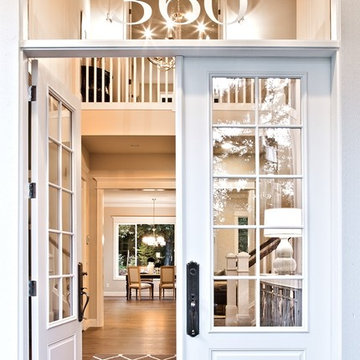
Michael Walmsley
Idéer för en mellanstor klassisk ingång och ytterdörr, med en dubbeldörr och en vit dörr
Idéer för en mellanstor klassisk ingång och ytterdörr, med en dubbeldörr och en vit dörr
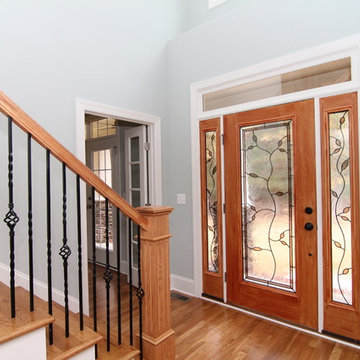
In this craftsman home design, the owners requested a stained glass front door with matching stained glass sidelights. The leaf pattern emphasizes the earthy, mountain house feel of this home.
Just inside the full glass front door, you can see the formal home office to the left and the craftsman staircase up-front.

Laurey W. Glenn (courtesy Southern Living)
Foto på en lantlig ingång och ytterdörr, med en svart dörr och en enkeldörr
Foto på en lantlig ingång och ytterdörr, med en svart dörr och en enkeldörr

Here is an architecturally built house from the early 1970's which was brought into the new century during this complete home remodel by opening up the main living space with two small additions off the back of the house creating a seamless exterior wall, dropping the floor to one level throughout, exposing the post an beam supports, creating main level on-suite, den/office space, refurbishing the existing powder room, adding a butlers pantry, creating an over sized kitchen with 17' island, refurbishing the existing bedrooms and creating a new master bedroom floor plan with walk in closet, adding an upstairs bonus room off an existing porch, remodeling the existing guest bathroom, and creating an in-law suite out of the existing workshop and garden tool room.
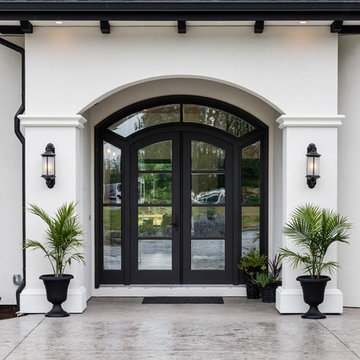
Inredning av en medelhavsstil ingång och ytterdörr, med vita väggar, betonggolv, en dubbeldörr, glasdörr och grått golv

Covered back door, bluestone porch, french side lights, french door, bead board ceiling. Photography by Pete Weigley
Exempel på en klassisk ingång och ytterdörr, med grå väggar, skiffergolv, en enkeldörr, en svart dörr och grått golv
Exempel på en klassisk ingång och ytterdörr, med grå väggar, skiffergolv, en enkeldörr, en svart dörr och grått golv

Tom Powel Imaging
Idéer för att renovera en mellanstor funkis ingång och ytterdörr, med vita väggar, marmorgolv, en dubbeldörr, en vit dörr och flerfärgat golv
Idéer för att renovera en mellanstor funkis ingång och ytterdörr, med vita väggar, marmorgolv, en dubbeldörr, en vit dörr och flerfärgat golv

Idéer för stora vintage ingångspartier, med vita väggar, mellanmörkt trägolv, en enkeldörr, en vit dörr och vitt golv

Idéer för att renovera en vintage ingång och ytterdörr, med en enkeldörr

This classic Queenslander home in Red Hill, was a major renovation and therefore an opportunity to meet the family’s needs. With three active children, this family required a space that was as functional as it was beautiful, not forgetting the importance of it feeling inviting.
The resulting home references the classic Queenslander in combination with a refined mix of modern Hampton elements.
4 382 foton på vit ingång och ytterdörr
5
