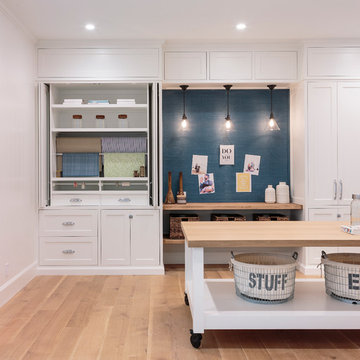581 foton på vit källare, med beiget golv
Sortera efter:
Budget
Sortera efter:Populärt i dag
1 - 20 av 581 foton
Artikel 1 av 3

Modern inredning av en stor källare ovan mark, med vita väggar, ljust trägolv och beiget golv
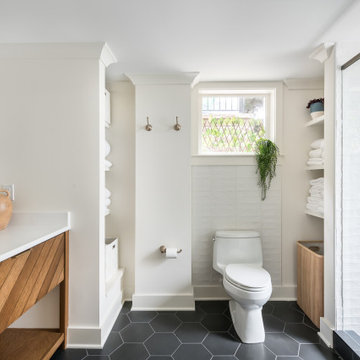
Our clients wanted to expand their living space down into their unfinished basement. While the space would serve as a family rec room most of the time, they also wanted it to transform into an apartment for their parents during extended visits. The project needed to incorporate a full bathroom and laundry.One of the standout features in the space is a Murphy bed with custom doors. We repeated this motif on the custom vanity in the bathroom. Because the rec room can double as a bedroom, we had the space to put in a generous-size full bathroom. The full bathroom has a spacious walk-in shower and two large niches for storing towels and other linens.
Our clients now have a beautiful basement space that expanded the size of their living space significantly. It also gives their loved ones a beautiful private suite to enjoy when they come to visit, inspiring more frequent visits!

Bild på en stor vintage källare ovan mark, med en hemmabar, vita väggar, heltäckningsmatta och beiget golv

Bild på en stor vintage källare ovan mark, med grå väggar, vinylgolv och beiget golv

This contemporary rustic basement remodel transformed an unused part of the home into completely cozy, yet stylish, living, play, and work space for a young family. Starting with an elegant spiral staircase leading down to a multi-functional garden level basement. The living room set up serves as a gathering space for the family separate from the main level to allow for uninhibited entertainment and privacy. The floating shelves and gorgeous shiplap accent wall makes this room feel much more elegant than just a TV room. With plenty of storage for the entire family, adjacent from the TV room is an additional reading nook, including built-in custom shelving for optimal storage with contemporary design.
Photo by Mark Quentin / StudioQphoto.com

Idéer för en stor lantlig källare utan ingång, med blå väggar, heltäckningsmatta, en standard öppen spis, en spiselkrans i sten och beiget golv
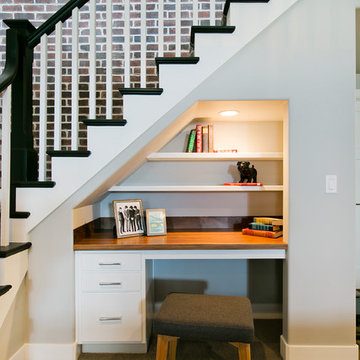
Basement Peek-a-boo in Aria Home Design by Symphony Homes
Inspiration för stora klassiska källare, med vita väggar, heltäckningsmatta och beiget golv
Inspiration för stora klassiska källare, med vita väggar, heltäckningsmatta och beiget golv

A brownstone cellar revitalized with custom built ins throughout for tv lounging, plenty of play space, and a fitness center.
Inredning av en modern mellanstor källare utan ingång, med vita väggar, klinkergolv i porslin och beiget golv
Inredning av en modern mellanstor källare utan ingång, med vita väggar, klinkergolv i porslin och beiget golv

Juliet Murphy Photography
Idéer för att renovera en mellanstor funkis källare utan fönster, med vita väggar, ljust trägolv och beiget golv
Idéer för att renovera en mellanstor funkis källare utan fönster, med vita väggar, ljust trägolv och beiget golv

Inspiration för stora lantliga källare utan ingång, med grå väggar, heltäckningsmatta och beiget golv

These Basement stairs feature a niche with hidden railing. ©Finished Basement Company
Foto på en stor vintage källare ovan mark, med grå väggar, heltäckningsmatta, en öppen hörnspis, en spiselkrans i trä och beiget golv
Foto på en stor vintage källare ovan mark, med grå väggar, heltäckningsmatta, en öppen hörnspis, en spiselkrans i trä och beiget golv

This LVP driftwood-inspired design balances overcast grey hues with subtle taupes. A smooth, calming style with a neutral undertone that works with all types of decor. The Modin Rigid luxury vinyl plank flooring collection is the new standard in resilient flooring. Modin Rigid offers true embossed-in-register texture, creating a surface that is convincing to the eye and to the touch; a low sheen level to ensure a natural look that wears well over time; four-sided enhanced bevels to more accurately emulate the look of real wood floors; wider and longer waterproof planks; an industry-leading wear layer; and a pre-attached underlayment.
The Modin Rigid luxury vinyl plank flooring collection is the new standard in resilient flooring. Modin Rigid offers true embossed-in-register texture, creating a surface that is convincing to the eye and to the touch; a low sheen level to ensure a natural look that wears well over time; four-sided enhanced bevels to more accurately emulate the look of real wood floors; wider and longer waterproof planks; an industry-leading wear layer; and a pre-attached underlayment.
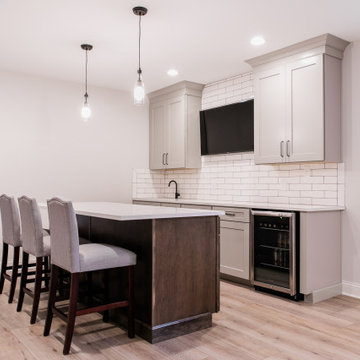
Lexington modern basement remodel.
Idéer för en stor modern källare utan ingång, med vita väggar, vinylgolv och beiget golv
Idéer för en stor modern källare utan ingång, med vita väggar, vinylgolv och beiget golv
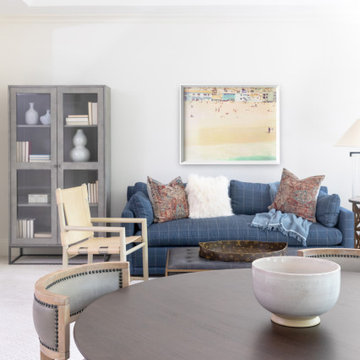
Foto på en mycket stor vintage källare ovan mark, med vita väggar, heltäckningsmatta och beiget golv
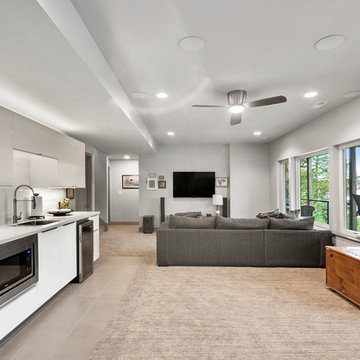
Exempel på en stor modern källare ovan mark, med grå väggar, heltäckningsmatta och beiget golv

The old basement was a warren of random rooms with low bulkheads crisscrossing the space. A laundry room was awkwardly located right off the family room and blocked light from one of the windows. We reconfigured/resized the ductwork to minimize the impact on ceiling heights and relocated the laundry in order to expand the family room and allow space for a kid's art corner. The natural wood slat wall keeps the stairway feeling open and is a real statement piece; additional space was captured under the stairs for storage cubbies to keep clutter at bay.
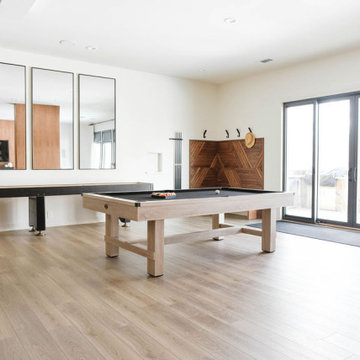
Inredning av en modern stor källare ovan mark, med vita väggar, ljust trägolv och beiget golv
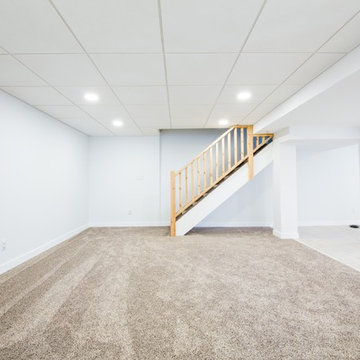
Photo by Stephen Gray
Foto på en mycket stor funkis källare utan ingång, med blå väggar, vinylgolv och beiget golv
Foto på en mycket stor funkis källare utan ingång, med blå väggar, vinylgolv och beiget golv
581 foton på vit källare, med beiget golv
1

