292 foton på vit källare, med mellanmörkt trägolv
Sortera efter:
Budget
Sortera efter:Populärt i dag
141 - 160 av 292 foton
Artikel 1 av 3
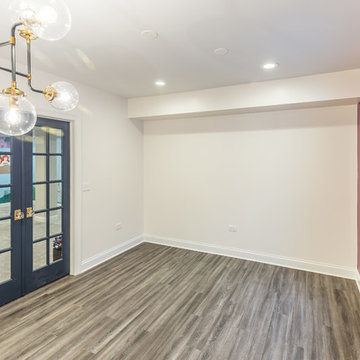
Kamil Scislowicz
Idéer för stora källare utan fönster, med flerfärgade väggar, mellanmörkt trägolv och brunt golv
Idéer för stora källare utan fönster, med flerfärgade väggar, mellanmörkt trägolv och brunt golv
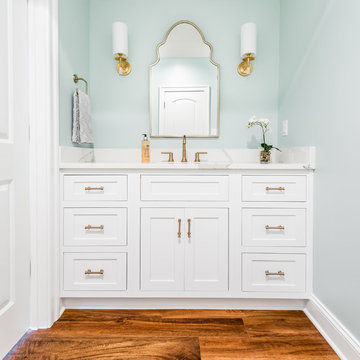
Design: Sarah Tinsley Childress
Photo: Eastman Creative
Idéer för källare ovan mark, med grå väggar och mellanmörkt trägolv
Idéer för källare ovan mark, med grå väggar och mellanmörkt trägolv
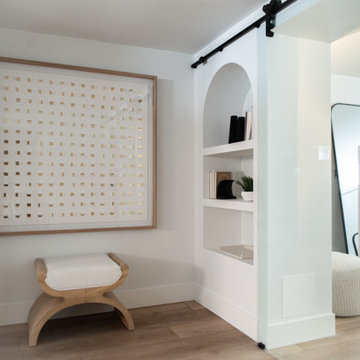
Bild på en mellanstor skandinavisk källare utan fönster, med en hemmabar, vita väggar, mellanmörkt trägolv, en hängande öppen spis och en spiselkrans i gips
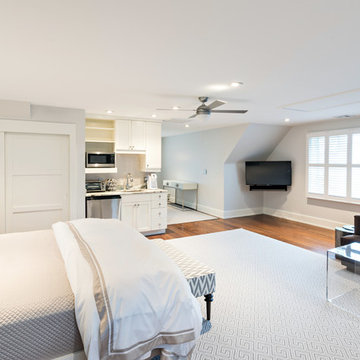
In this house, we prewired and installed for whole house audio, home automation, outdoor audio, network, and surveillance. We worked in collaboration with International Builders on this project.
Photo credit to: Dan Cutrona
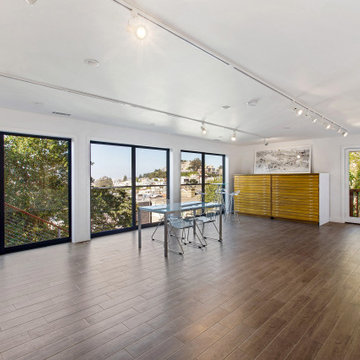
For our client, who had previous experience working with architects, we enlarged, completely gutted and remodeled this Twin Peaks diamond in the rough. The top floor had a rear-sloping ceiling that cut off the amazing view, so our first task was to raise the roof so the great room had a uniformly high ceiling. Clerestory windows bring in light from all directions. In addition, we removed walls, combined rooms, and installed floor-to-ceiling, wall-to-wall sliding doors in sleek black aluminum at each floor to create generous rooms with expansive views. At the basement, we created a full-floor art studio flooded with light and with an en-suite bathroom for the artist-owner. New exterior decks, stairs and glass railings create outdoor living opportunities at three of the four levels. We designed modern open-riser stairs with glass railings to replace the existing cramped interior stairs. The kitchen features a 16 foot long island which also functions as a dining table. We designed a custom wall-to-wall bookcase in the family room as well as three sleek tiled fireplaces with integrated bookcases. The bathrooms are entirely new and feature floating vanities and a modern freestanding tub in the master. Clean detailing and luxurious, contemporary finishes complete the look.
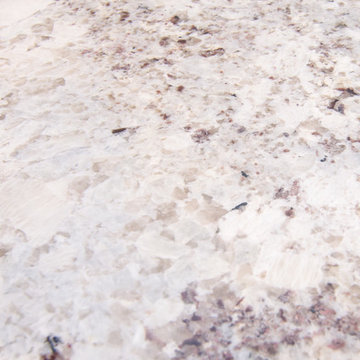
Idéer för att renovera en mycket stor eklektisk källare ovan mark, med beige väggar och mellanmörkt trägolv
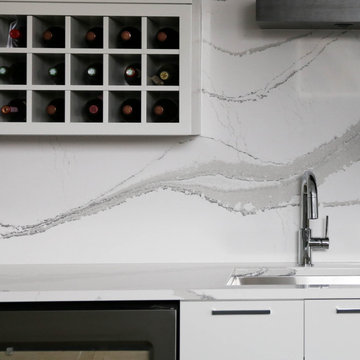
Inredning av en modern källare, med en hemmabar, vita väggar, mellanmörkt trägolv, en standard öppen spis och en spiselkrans i trä
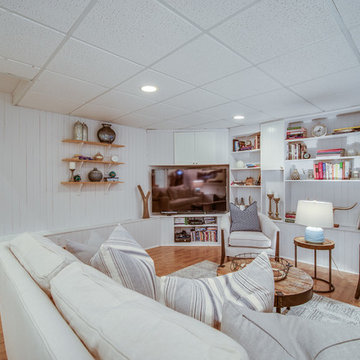
Leading Image
Klassisk inredning av en mellanstor källare utan ingång, med vita väggar och mellanmörkt trägolv
Klassisk inredning av en mellanstor källare utan ingång, med vita väggar och mellanmörkt trägolv
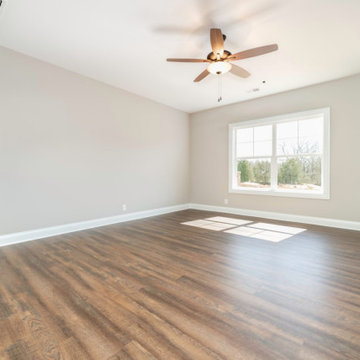
Idéer för att renovera en rustik källare ovan mark, med mellanmörkt trägolv och brunt golv
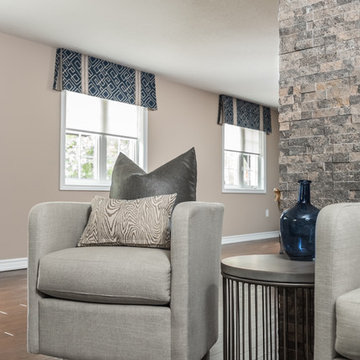
These handsome show-wood swivel chairs were custom made by Kelly Harvey Living.
Photography: Stephanie Brown Photography
Bild på en mycket stor funkis källare ovan mark, med grå väggar, mellanmörkt trägolv, en standard öppen spis, en spiselkrans i sten och brunt golv
Bild på en mycket stor funkis källare ovan mark, med grå väggar, mellanmörkt trägolv, en standard öppen spis, en spiselkrans i sten och brunt golv
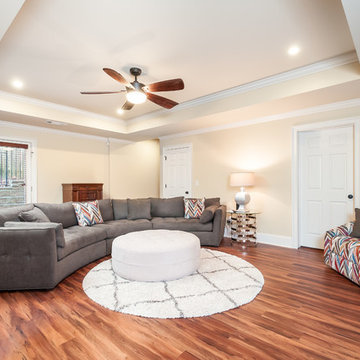
Exempel på en stor klassisk källare ovan mark, med beige väggar, mellanmörkt trägolv och brunt golv
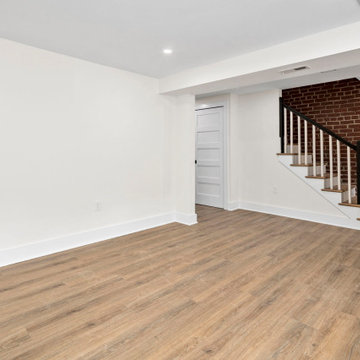
Townhouse Full Renovation
Idéer för en modern källare ovan mark, med mellanmörkt trägolv
Idéer för en modern källare ovan mark, med mellanmörkt trägolv
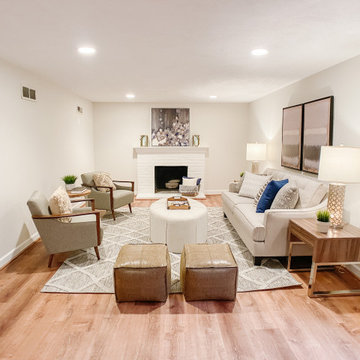
The basement features two additional bedrooms and a large family room, all of which were staged.
Klassisk inredning av en stor källare ovan mark, med vita väggar, mellanmörkt trägolv, en standard öppen spis, en spiselkrans i tegelsten och brunt golv
Klassisk inredning av en stor källare ovan mark, med vita väggar, mellanmörkt trägolv, en standard öppen spis, en spiselkrans i tegelsten och brunt golv
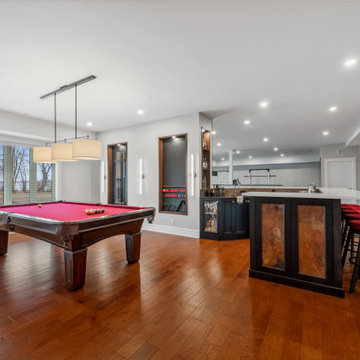
Inspiration för en stor industriell källare ovan mark, med en hemmabar, grå väggar, mellanmörkt trägolv, en öppen vedspis och brunt golv
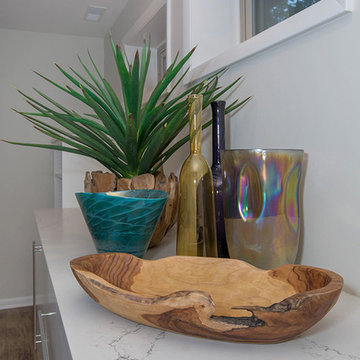
Idéer för att renovera en mellanstor funkis källare utan fönster, med beige väggar, mellanmörkt trägolv, en öppen hörnspis, en spiselkrans i trä och brunt golv
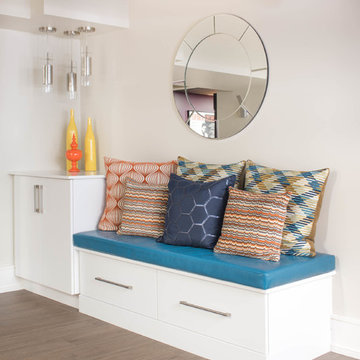
Stephani Buchman Photography
Inredning av en modern stor källare utan fönster, med vita väggar, mellanmörkt trägolv och en standard öppen spis
Inredning av en modern stor källare utan fönster, med vita väggar, mellanmörkt trägolv och en standard öppen spis
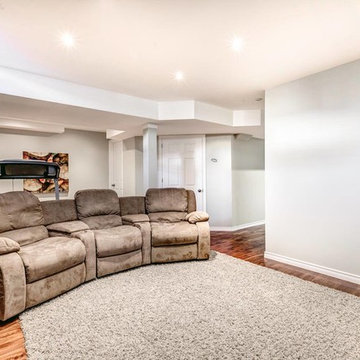
The basement was completely finished top to bottom. Since it was not a large basement, design and layout was carefully planned. We installed a mid-wall fireplace with a natural stone accent wall. The walls were painted a soft gray. Floating engineered flooring with water roof membrane were installed to add to the warmth. LED pot lights make up for the small basement windows,
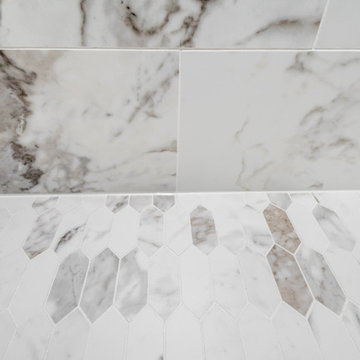
Design: Sarah Tinsley Childress
Photo: Eastman Creative
Idéer för en källare ovan mark, med grå väggar och mellanmörkt trägolv
Idéer för en källare ovan mark, med grå väggar och mellanmörkt trägolv
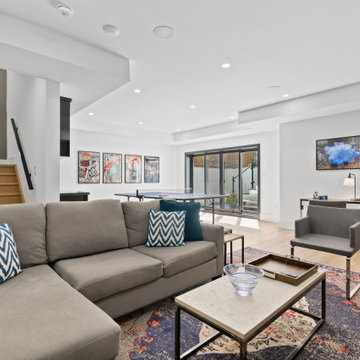
A well appointed, light and bright open concept basement offers a comfortable and multi-function space the entire family can utilize.
Modern inredning av en källare, med vita väggar, mellanmörkt trägolv och brunt golv
Modern inredning av en källare, med vita väggar, mellanmörkt trägolv och brunt golv
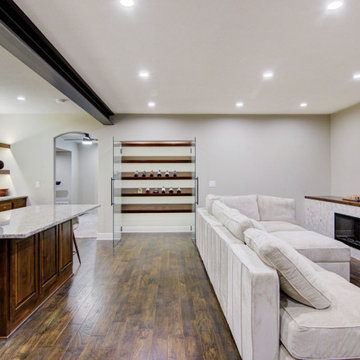
We transform this basement into a sophisticated retreat with a Transitional Style that blends modern elegance with classic touches. The sleek and stylish home bar is the focal point of the space. Featuring a full-sized refrigerator, custom-built cabinets topped with luxurious Santa Cecilia granite countertops, floating shelves, and a gorgeous neutral toned mosaic tile backsplash making it the perfect space for entertaining. Next to the bar illuminated by soft lighting, the wine cellar showcases your collection with floating shelves and glass French doors, while an electric fireplace with the continued mosaic tile backsplash from the bar areas adds continuity, warmth, and ambiance to the living area. Hickory pre-engineered hardwood flooring and the arched doorway leading in the home gym give warmth and character to the space. Guests will feel at home in the cozy guest bedroom, complete with an adjacent bathroom for added convenience. This basement retreat seamlessly combines functionality and style for a space that invites relaxation and indulgence.
292 foton på vit källare, med mellanmörkt trägolv
8