182 foton på vit källare
Sortera efter:
Budget
Sortera efter:Populärt i dag
121 - 140 av 182 foton
Artikel 1 av 3
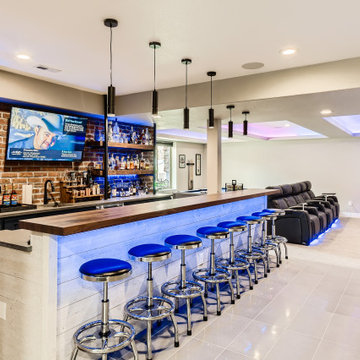
This custom basement offers an industrial sports bar vibe with contemporary elements. The wet bar features open shelving, a brick backsplash, wood accents and custom LED lighting throughout. The theater space features a coffered ceiling with LED lighting and plenty of game room space. The basement comes complete with a in-home gym and a custom wine cellar.
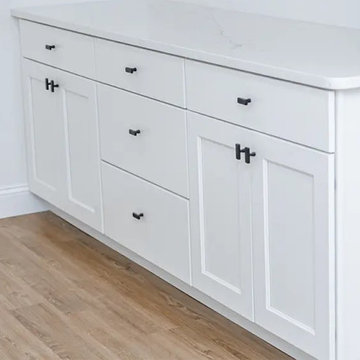
Exempel på en stor modern källare ovan mark, med ett spelrum, vita väggar, vinylgolv och brunt golv
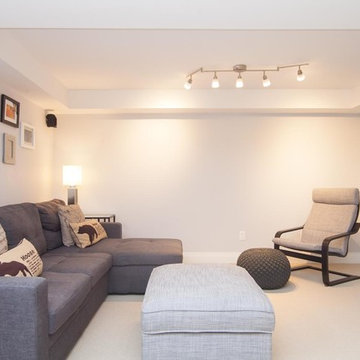
Inspiration för mellanstora klassiska källare utan fönster, med en hemmabar, vita väggar och heltäckningsmatta
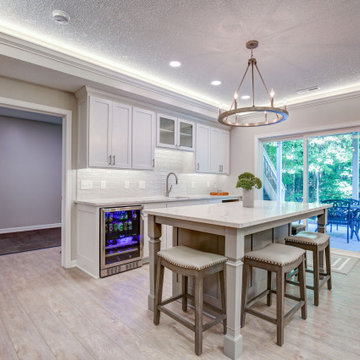
New finished basement. Includes large family room with expansive wet bar, spare bedroom/workout room, 3/4 bath, linear gas fireplace.
Bild på en stor funkis källare ovan mark, med en hemmabar, grå väggar, vinylgolv, en standard öppen spis, en spiselkrans i trä och grått golv
Bild på en stor funkis källare ovan mark, med en hemmabar, grå väggar, vinylgolv, en standard öppen spis, en spiselkrans i trä och grått golv
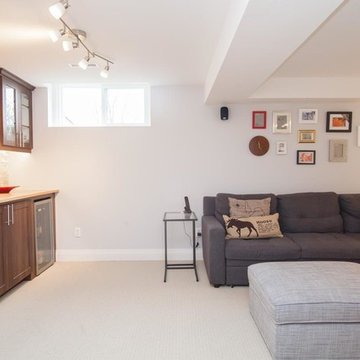
Inredning av en klassisk mellanstor källare utan fönster, med en hemmabar, vita väggar och heltäckningsmatta
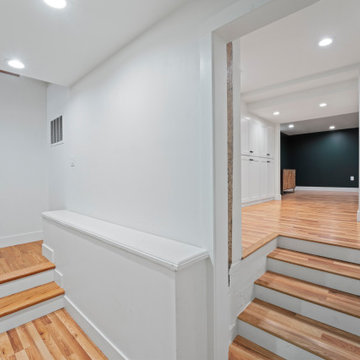
Remodeling an existing 1940s basement is a challenging! We started off with reframing and rough-in to open up the living space, to create a new wine cellar room, and bump-out for the new gas fireplace. The drywall was given a Level 5 smooth finish to provide a modern aesthetic. We then installed all the finishes from the brick fireplace and cellar floor, to the built-in cabinets and custom wine cellar racks. This project turned out amazing!
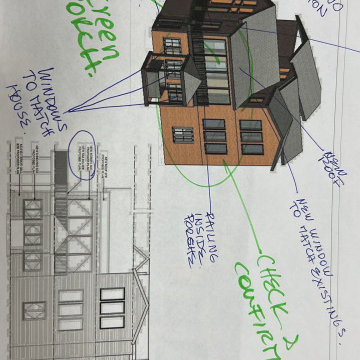
Two-story Addition Project
Basement Extention
Screen Porch
Cantina and Mexican Style Tiling
Idéer för att renovera en mellanstor amerikansk källare utan ingång, med svarta väggar, vinylgolv, en standard öppen spis, en spiselkrans i betong och grått golv
Idéer för att renovera en mellanstor amerikansk källare utan ingång, med svarta väggar, vinylgolv, en standard öppen spis, en spiselkrans i betong och grått golv
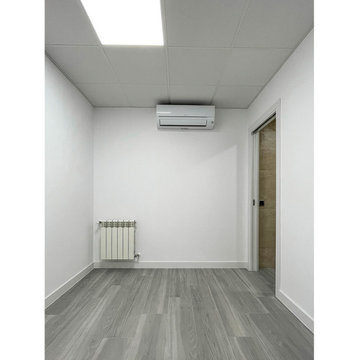
Sala de reuniones
Modern inredning av en mellanstor källare ovan mark, med vita väggar, ljust trägolv och grått golv
Modern inredning av en mellanstor källare ovan mark, med vita väggar, ljust trägolv och grått golv
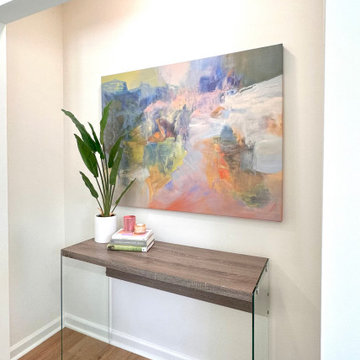
One of the biggest challenges for a basement renovation will be light. In this home, we were able to re-frame the exposed exterior walls for bigger windows. This adds light and also a great view of the Indian Hills golf course!
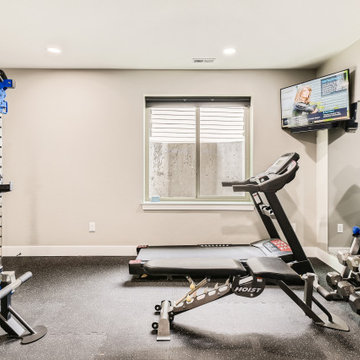
This custom basement offers an industrial sports bar vibe with contemporary elements. The wet bar features open shelving, a brick backsplash, wood accents and custom LED lighting throughout. The theater space features a coffered ceiling with LED lighting and plenty of game room space. The basement comes complete with a in-home gym and a custom wine cellar.
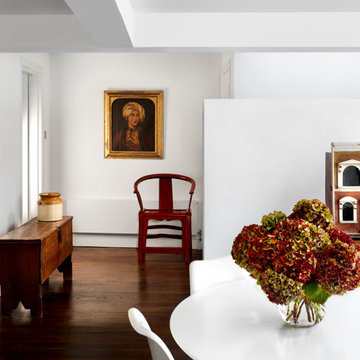
Floorboards, white walls, antique coffer, antique, Saarinen Tulip Round Dining Table
Inspiration för stora moderna källare ovan mark, med vita väggar, mellanmörkt trägolv och brunt golv
Inspiration för stora moderna källare ovan mark, med vita väggar, mellanmörkt trägolv och brunt golv
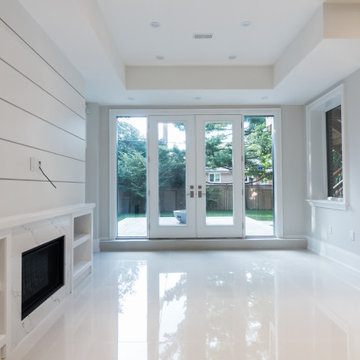
Bild på en vintage källare ovan mark, med klinkergolv i porslin, en standard öppen spis, en spiselkrans i sten, beiget golv och grå väggar

The owners of this beautiful 1908 NE Portland home wanted to breathe new life into their unfinished basement and dysfunctional main-floor bathroom and mudroom. Our goal was to create comfortable and practical spaces, while staying true to the preferences of the homeowners and age of the home.
The existing half bathroom and mudroom were situated in what was originally an enclosed back porch. The homeowners wanted to create a full bathroom on the main floor, along with a functional mudroom off the back entrance. Our team completely gutted the space, reframed the walls, leveled the flooring, and installed upgraded amenities, including a solid surface shower, custom cabinetry, blue tile and marmoleum flooring, and Marvin wood windows.
In the basement, we created a laundry room, designated workshop and utility space, and a comfortable family area to shoot pool. The renovated spaces are now up-to-code with insulated and finished walls, heating & cooling, epoxy flooring, and refurbished windows.
The newly remodeled spaces achieve the homeowner's desire for function, comfort, and to preserve the unique quality & character of their 1908 residence.
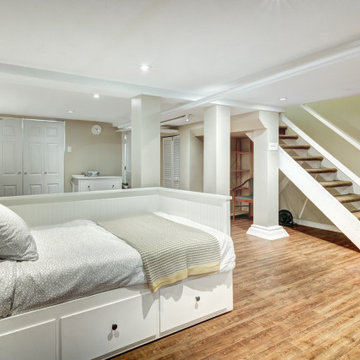
Inspiration för en stor källare utan fönster, med beige väggar, mellanmörkt trägolv och brunt golv
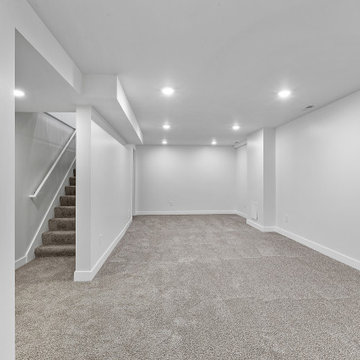
Inspiration för en stor vintage källare utan fönster, med ett spelrum, vita väggar, heltäckningsmatta och grått golv
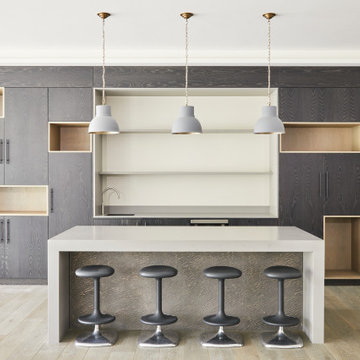
Our client bought a Hacienda styled house in Hove, Sussex, which was unloved, and had a dilapidated pool and garden, as well as a tired interior.
We provided a full architectural and interior design service through to completion of the project, developing the brief with the client, and managing a complex project and multiple team members including an M and E consultant, stuctural engineer, specialist pool and glazing suppliers and landscaping designers. We created a new basement under the house and garden, utilising the gradient of the site, to minimise excavation and impact on the house. It contains a new swimming pool, gym, living and entertainment areas, as well as storage and plant rooms. Accessed through a new helical staircase, the basement area draws light from 2 full height glazed walls opening onto a lower garden area. The glazing was a Skyframe system supplied by cantifix. We also inserted a long linear rooflight over the pool itself, which capture sunlight onto the water below.
The existing house itself has been extended in a fashion sympathetic to the original look of the house. We have built out over the existing garage to create new living and bedroom accommodation, as well as a new ensuite. We have also inserted a new glazed cupola over the hallway and stairs, and remodelled the kitchen, with a curved glazed wall and a modern family kitchen.
A striking new landscaping scheme by Alladio Sims has embeded the redeveloped house into its setting. It is themed around creating a journey around different zones of the upper and lower gardens, maximising opportunities of the site, views of the sea and using a mix of hard and soft landscaping. A new minimal car port and bike storage keep cars away from the front elevation of the house.
Having obtained planning permission for the works in 2019 via Brighton and Hove council, for a new basement and remodelling of the the house, the works were carrried out and completed in 2021 by Woodmans, a contractor we have partnered with on many occasions.
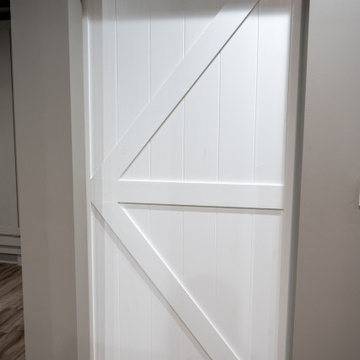
Idéer för att renovera en mellanstor vintage källare, med vinylgolv och brunt golv
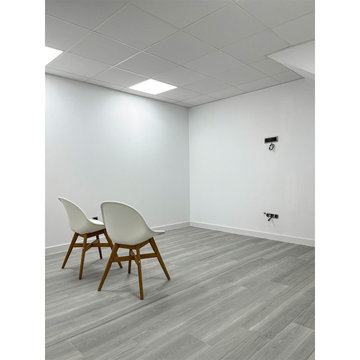
Sala de reuniones
Bild på en mellanstor funkis källare ovan mark, med vita väggar, ljust trägolv och grått golv
Bild på en mellanstor funkis källare ovan mark, med vita väggar, ljust trägolv och grått golv
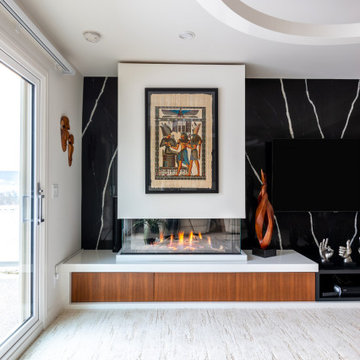
Idéer för en stor modern källare, med vita väggar, heltäckningsmatta, en dubbelsidig öppen spis, en spiselkrans i sten och beiget golv

This full basement renovation included adding a mudroom area, media room, a bedroom, a full bathroom, a game room, a kitchen, a gym and a beautiful custom wine cellar. Our clients are a family that is growing, and with a new baby, they wanted a comfortable place for family to stay when they visited, as well as space to spend time themselves. They also wanted an area that was easy to access from the pool for entertaining, grabbing snacks and using a new full pool bath.We never treat a basement as a second-class area of the house. Wood beams, customized details, moldings, built-ins, beadboard and wainscoting give the lower level main-floor style. There’s just as much custom millwork as you’d see in the formal spaces upstairs. We’re especially proud of the wine cellar, the media built-ins, the customized details on the island, the custom cubbies in the mudroom and the relaxing flow throughout the entire space.
182 foton på vit källare
7