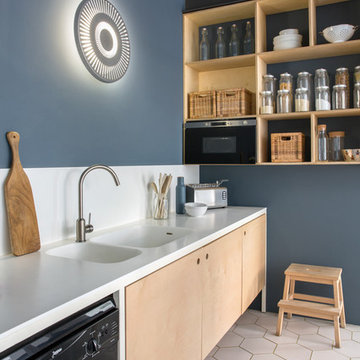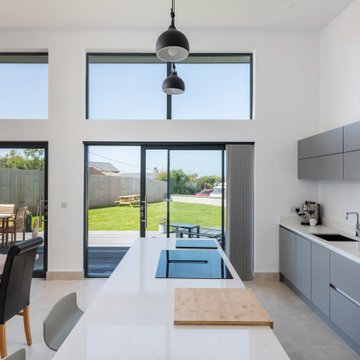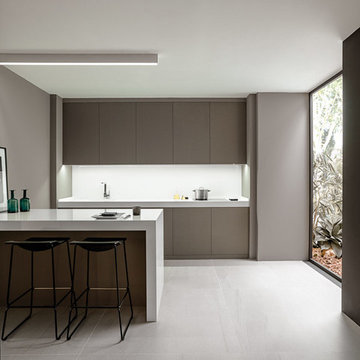11 085 foton på vit kök, med en integrerad diskho
Sortera efter:
Budget
Sortera efter:Populärt i dag
121 - 140 av 11 085 foton
Artikel 1 av 3

Photography: @angelitabonetti / @monadvisual
Styling: @alessandrachiarelli
Inredning av ett modernt vit linjärt vitt kök, med öppna hyllor, skåp i ljust trä, svarta vitvaror, vitt golv, vitt stänkskydd och en integrerad diskho
Inredning av ett modernt vit linjärt vitt kök, med öppna hyllor, skåp i ljust trä, svarta vitvaror, vitt golv, vitt stänkskydd och en integrerad diskho

Foto på ett mellanstort funkis vit linjärt kök och matrum, med en integrerad diskho, släta luckor, skåp i ljust trä, bänkskiva i terrazo, rosa stänkskydd, stänkskydd i keramik, svarta vitvaror, linoleumgolv, en köksö och grått golv

Located less than a quarter of a mile from the iconic Widemouth Bay in North Cornwall, this innovative development of five detached dwellings is sympathetic to the local landscape character, whilst providing sustainable and healthy spaces to inhabit.
As a collection of unique custom-built properties, the success of the scheme depended on the quality of both design and construction, utilising a palette of colours and textures that addressed the local vernacular and proximity to the Atlantic Ocean.
A fundamental objective was to ensure that the new houses made a positive contribution towards the enhancement of the area and used environmentally friendly materials that would be low-maintenance and highly robust – capable of withstanding a harsh maritime climate.
Externally, bonded Porcelanosa façade at ground level and articulated, ventilated Porcelanosa façade on the first floor proved aesthetically flexible but practical. Used alongside natural stone and slate, the Porcelanosa façade provided a colourfast alternative to traditional render.
Internally, the streamlined design of the buildings is further emphasized by Porcelanosa worktops in the kitchens and tiling in the bathrooms, providing a durable but elegant finish.
The sense of community was reinforced with an extensive landscaping scheme that includes a communal garden area sown with wildflowers and the planting of apple, pear, lilac and lime trees. Cornish stone hedge bank boundaries between properties further improves integration with the indigenous terrain.
This pioneering project allows occupants to enjoy life in contemporary, state-of-the-art homes in a landmark development that enriches its environs.
Photographs: Richard Downer

Die Kunst bei der Gestaltung dieser Küche war die Trapezform bei der Gestaltung der neuen Küche mit großem Sitzplatz Sinnvoll zu nutzen. Alle Unterschränke wurden in weißem Mattlack ausgeführt und die lange Zeile beginnt links mit einer Tiefe von 70cm und endet rechts mit 40cm. Die Kochinsel hat ebenfalls eine Trapezform. Oberschränke und Hochschränke wurden in Altholz ausgeführt.

As part of a refurbishment of their 1930’s house, our clients wanted a bright, elegant contemporary kitchen to sit comfortably in a new modern rear extension. Older rooms in the property were also knocked through to create a large family room with living and dining areas and an entertaining space that includes a subterranean wine cellar and a bespoke cocktail cabinet.
The slab-style soft-close kitchen door fronts are finished in matt lacquer in Alpine White for tall cabinetry, and Dust Grey for door and deep drawer fronts in the three-metre island, all with matching-coloured carcases. We designed the island to feature a recessed mirrored plinth and with LED strip lights at the base to provide a floating effect to the island when illuminated at night. To combine the two cabinetry colours, the extra-long worktop is comprised of two pieces of bookmatched 20mm thick Dekton, a proprietary blend of natural quartz stone, porcelain and glass in Aura, a white surface with a feint grey vein running through it. The surface of the island is split into two zones for food preparation and cooking.
On the prep side is a one and half sized undermount sink and from the 1810 Company, together with an InSinkerator waste disposal unit and a Quooker Flex 3-in1 Boiling Water Tap. Installed within the island is a 60cm integrated dishwasher by Miele. On the cooking side is a flush-mounted 90cm Novy Panorama vented downdraft induction hob, which features a ventilation tower within the surface of the hob that rises up to 30cm to extract grease and cooking vapours at source, directly next to the pans. When cooking has ended, the tower retracts back into the surface to be completely concealed.
Within the run of tall cabinetry are storage cupboards, plus and integrated larder fridge and tall freezer, both by Siemens. Housed at the centre is a bank of ovens, all by Neff. These comprise two 60cm Slide&Hide pyrolytic ovens, one beneath 45cm a CircoTherm Steam Oven and the other beneath a 45cm Combination Microwave. At the end of the run is a large breakfast cupboard with pocket doors that open fully to reveal interior shelving with LED lighting and a stylish grey mirror back panel.
A further freestanding cocktail bar was designed for the open plan living space.

Beautiful Satin Grey Kitchen with raised Breakfast Bar area.
Idéer för att renovera ett mellanstort funkis vit vitt kök, med en integrerad diskho, släta luckor, grå skåp, bänkskiva i kvartsit, integrerade vitvaror, mellanmörkt trägolv och en halv köksö
Idéer för att renovera ett mellanstort funkis vit vitt kök, med en integrerad diskho, släta luckor, grå skåp, bänkskiva i kvartsit, integrerade vitvaror, mellanmörkt trägolv och en halv köksö

This kitchen is full of colour and pattern clashes and we love it!
This kitchen is full of tricks to make the most out of all the space. We have created a breakfast cupboard behind 2 pocket doors to give a sense of luxury to the space.
A hidden extractor is a must for us at Studio Dean, and in this property it is hidden behind the peach wooden latting.
Another feature of this space was the bench seat, added so the client could have their breakfasts in the morning in their new kitchen.
We love how playful and fun this space in!

Foto på ett stort funkis vit kök, med en integrerad diskho, släta luckor, gröna skåp, bänkskiva i kvartsit, vitt stänkskydd, svarta vitvaror, klinkergolv i keramik, en köksö och beiget golv

Photo credit Veronica Rodriguez Interior Photography
Idéer för stora funkis vitt kök, med en integrerad diskho, släta luckor, svarta skåp, bänkskiva i koppar, vitt stänkskydd, stänkskydd i marmor, integrerade vitvaror, klinkergolv i keramik, en köksö och beiget golv
Idéer för stora funkis vitt kök, med en integrerad diskho, släta luckor, svarta skåp, bänkskiva i koppar, vitt stänkskydd, stänkskydd i marmor, integrerade vitvaror, klinkergolv i keramik, en köksö och beiget golv

This open plan space is split into segments using the long and narrow kitchen island and the dining table. It is clear to see how each of these spaces can have different uses.

A new side extension allows for a generous new kitchen with direct link to the garden. Big generous sliding doors allow for fluid movement between the interior and the exterior. A big roof light was designed to flood the space with natural light. An exposed beam crossed the roof light and ceiling and gave us the opportunity to express it with a nice vivid colour which gives personality to the space.

SieMatic similaque gloss white and gloss graphite grey cabinets, Solid surface gloss white countertop with waterfall ends and integrated white sink, hidden breakfast bar inside tall cabinets, paneled hidden appliances, SieMatic internal wood and metal accessories, interior custom shelving

Counter cabinets with bi-fold retractable doors for microwave housing and kitchen storage.
Bild på ett vintage vit vitt l-kök, med en integrerad diskho, skåp i shakerstil, grå skåp, bänkskiva i kvartsit, flerfärgad stänkskydd, rostfria vitvaror, klinkergolv i porslin, en köksö, grått golv och spegel som stänkskydd
Bild på ett vintage vit vitt l-kök, med en integrerad diskho, skåp i shakerstil, grå skåp, bänkskiva i kvartsit, flerfärgad stänkskydd, rostfria vitvaror, klinkergolv i porslin, en köksö, grått golv och spegel som stänkskydd

Built in 1949, this Edina home had a strong horizontal presence on the site, but through subsequent renovations the overall massing was lacking clarity and refinement and the entry was diminutive and uninviting. The roof and siding materials were aging, and important interior spaces were cramped and closed in. The house needed better light, better connection internally and out, and exterior updates to clarify and enhance the strengths of the home.
The primary design evolved out of a celebration of the existing horizontality of the home and a recognition that a bigger home was not needed. By layering materiality and color, a new identity was created. A new cedar entry canopy slips out from under the previous roof line, extending further towards the street. This added warmth at the entry is echoed along the facade, creating a graceful rhythm and texture. The previous additions were re-clad with a darker material palette in order to anchor and unify the ends of the home. As the grade slopes down towards the back yard, horizontal bands are exposed, revealing the layering top to bottom. Combined, these few shifts in color and materiality allowed for a complete transformation of the home.
The interior is reflective of the material and color palette used outside. The main living spaces are opened up and connected while strengthening the original symmetry of the more formal linear alignment of rooms. A whole new kitchen relocates the center of the home and makes more fluid the daily life of this young family. The house is fully transformed inside and out, all without adding more square feet.
Project Team:
Ben Awes, AIA, Principal-in-Charge
Nate Dodge

Range: Glacier Gloss - Vero
Colour; White
Worktops: White Quartz
Idéer för ett avskilt, mellanstort modernt vit l-kök, med en integrerad diskho, släta luckor, vita skåp, bänkskiva i kvartsit, stänkskydd med metallisk yta, glaspanel som stänkskydd, svarta vitvaror, laminatgolv och grått golv
Idéer för ett avskilt, mellanstort modernt vit l-kök, med en integrerad diskho, släta luckor, vita skåp, bänkskiva i kvartsit, stänkskydd med metallisk yta, glaspanel som stänkskydd, svarta vitvaror, laminatgolv och grått golv

coin cuisine intégré réalisé sur-mesure. Plan de travail arrondi en quartz, façades laquées et chêne. Claustra chêne. Lampe Gubi.
photo OPM
Idéer för ett mellanstort modernt vit kök och matrum, med en integrerad diskho, luckor med profilerade fronter, blå skåp, bänkskiva i kvartsit, blått stänkskydd, rostfria vitvaror, klinkergolv i keramik, en köksö och grått golv
Idéer för ett mellanstort modernt vit kök och matrum, med en integrerad diskho, luckor med profilerade fronter, blå skåp, bänkskiva i kvartsit, blått stänkskydd, rostfria vitvaror, klinkergolv i keramik, en köksö och grått golv

Антон Соколов
Inspiration för avskilda, mellanstora klassiska vitt l-kök, med en integrerad diskho, luckor med infälld panel, turkosa skåp, bänkskiva i koppar, vitt stänkskydd, stänkskydd i tunnelbanekakel, vita vitvaror, laminatgolv och brunt golv
Inspiration för avskilda, mellanstora klassiska vitt l-kök, med en integrerad diskho, luckor med infälld panel, turkosa skåp, bänkskiva i koppar, vitt stänkskydd, stänkskydd i tunnelbanekakel, vita vitvaror, laminatgolv och brunt golv

Pavimento porcelánico de gran formato XLIGHT Premium AGED Clay Nature by URBATEK - PORCELANOSA Grupo
Inspiration för mellanstora moderna linjära vitt kök med öppen planlösning, med en integrerad diskho, släta luckor, bruna skåp, vitt stänkskydd, klinkergolv i keramik, beiget golv och en halv köksö
Inspiration för mellanstora moderna linjära vitt kök med öppen planlösning, med en integrerad diskho, släta luckor, bruna skåp, vitt stänkskydd, klinkergolv i keramik, beiget golv och en halv köksö

Situated just south of Kensington Palace and Gardens (one of the most prestigious locations in London), we find this lovely slim U-shaped kitchen full of style and beauty. Smaller in size but the sleek lines are still evident in this project within the tall cornices and external skirting. We loved working in this stately Victorian building!
Our client’s luxury bespoke kitchen journey began with a visit to The Handmade Kitchen Co showroom. The couple were able to see the exquisite quality of our furniture for themselves which would provide them with a unique and personal space that would be loved for many years to come.
Our client wanted to showcase their impeccably good taste and opted for our Traditional Raised shaker. It has been highlighted with a black paint hand-painted onto the cabinets known as Black Beauty by Benjamin Moore. It’s a rich shade of black with a hint of warmth. Versatile and sophisticated, black is a colour that can enhance any style of home, whether cosy or chic, soft or bold. Incorporating black paint, whether subtly or boldly, can make a significant impact on interior design.
This kitchen isn’t just a culinary experience but is designed to make memories with loved ones in the space they call the heart of the home.
Enhancing the cooking journey is the Rangemaster Classic Deluxe 110cm Dual Fuel Range Cooking in Black & Brass Trim which has been put alongside the cutting-edge Westin Prime extractor.
Having a clear direction of how our clients wanted their kitchen style, they opted for a Nivito Brass sink, Quooker PRO3 Fusion Round Tap in Gold & Quooker Cube and a Quooker Soak Dispenser in Gold. All three items instantly add grandeur to the space, while maintaining a balanced and understated presence.
To offset the boldness of the Black Beauty cabinetry, the Calacatta Viola Marble Honed worktops provide a striking contrast with their pristine polished finish. This juxtaposition creates a visually captivating and inviting kitchen space.
The intricate features make up the kitchen design and the ones in this space are the decorative cornices and the Armac Martin ‘Bakes’ cabinet handles in burnished brass.
Throughout this London townhouse, there was beautiful scribing in each room. Our client wanted it to flow nicely throughout the whole property and added it to the rooms we designed – the kitchen and bedroom. Adding to the theme and grandeur of the building, these decorative cornices look beautiful amongst the high ceilings.

Pivot and slide opening window seat
Idéer för ett mellanstort modernt vit linjärt kök och matrum, med en integrerad diskho, släta luckor, skåp i ljust trä, bänkskiva i terrazo, rosa stänkskydd, stänkskydd i keramik, svarta vitvaror, linoleumgolv, en köksö och grått golv
Idéer för ett mellanstort modernt vit linjärt kök och matrum, med en integrerad diskho, släta luckor, skåp i ljust trä, bänkskiva i terrazo, rosa stänkskydd, stänkskydd i keramik, svarta vitvaror, linoleumgolv, en köksö och grått golv
11 085 foton på vit kök, med en integrerad diskho
7