11 085 foton på vit kök, med en integrerad diskho
Sortera efter:
Budget
Sortera efter:Populärt i dag
141 - 160 av 11 085 foton
Artikel 1 av 3

Versatility! What happen if you combine Agglotech Terrazzo with the stylish wood of a country kitchen?! Cozy, quiet, intimate: at home! Project: Private House City: Lithuania Color: SB 290 Calacatta Find more on our website www.ollinstone.com

La Cucina: qui i protagonisti sono materiali e colori, dal top in gres effetto marmo di piano e penisola, al legno massello del tavolo, alle due tonalità di grigio della cucina su misura, in un deciso contrasto cromatico con il pavimento in gres effetto legno, connubio perfetto di tradizione e modernità.
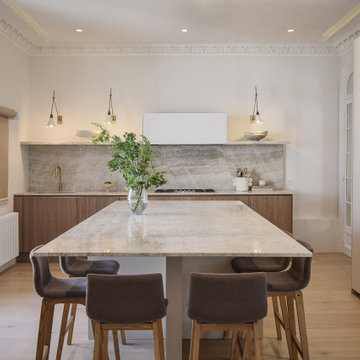
Idéer för stora funkis vitt kök med öppen planlösning, med en integrerad diskho, släta luckor, skåp i mörkt trä, marmorbänkskiva, vitt stänkskydd, stänkskydd i marmor, integrerade vitvaror, ljust trägolv och en köksö
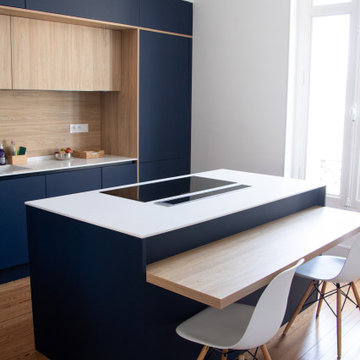
Fenix Blu Fes et melange de stratifié Olmo Sabbia.La plaque est encastree dans le plan avec une hotte qui sort du plan.Appareils Aeg Roblin Blanco.
Inspiration för avskilda moderna vitt l-kök, med en integrerad diskho, blå skåp, bänkskiva i koppar, stänkskydd i trä, rostfria vitvaror, ljust trägolv och en köksö
Inspiration för avskilda moderna vitt l-kök, med en integrerad diskho, blå skåp, bänkskiva i koppar, stänkskydd i trä, rostfria vitvaror, ljust trägolv och en köksö
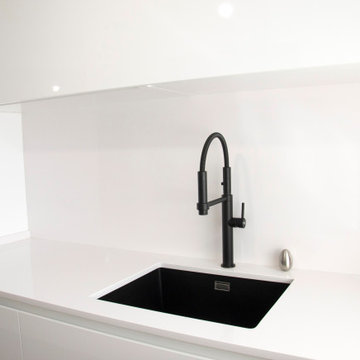
En esta ocasión tenemos un nuevo proyecto de Cafran Cocinas que esperamos os guste tanto como a nosotros. Se trata de una cocina de concepto abierto que comparte espacio único con el comedor y el salón. Destacamos la impresionante península en Silestone Blanco Zeus que alberga mucho espacio de almacenaje así como una barra con capacidad de hasta cuatro comensales.
El mobiliario que se ha seleccionado es el modelo Ak_Project de nuestro fabricante Arrital en el acabado Tecnolux blanco brillo con uñero en el modelo canto "Step". Este modelo además de ser uno de los más competitivos respecto a su calidad/precio, tiene un mantenimiento muy sencillo y proporciona mucha luminosidad a la estancia. Esto junto con la combinación de electrodomésticos de la marca Neff consiguen que la cocina esté espectacularmente equipada y a la vez sea muy práctica.
El fregadero de Shock modelo Greenwich N-100 bajo encimera en color negro junto con el grifo de Franke a juego dan un toque muy interesante creando contrastes sobre la encimera.

Inspiration för stora klassiska vitt kök och matrum, med en integrerad diskho, skåp i shakerstil, vita skåp, bänkskiva i kvarts, vitt stänkskydd, stänkskydd i tegel, integrerade vitvaror, mellanmörkt trägolv, en köksö och flerfärgat golv
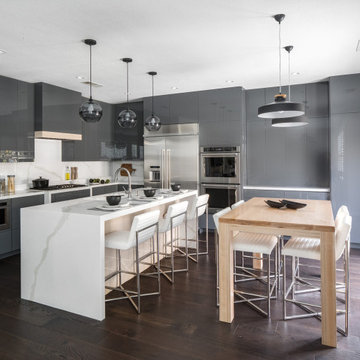
Columbus Square Project featuring Aurea Stone Dinergy waterfall kitchen island, countertops and backsplash. Simplicity, functionality and connection to natural light are indispensable elements to emphasize the elegance of this kitchen.
Design: Three Salt Design Co.
Builder: United Contractors
Photographer: Chad Mellon Photographer
Distributor: Modul Marble
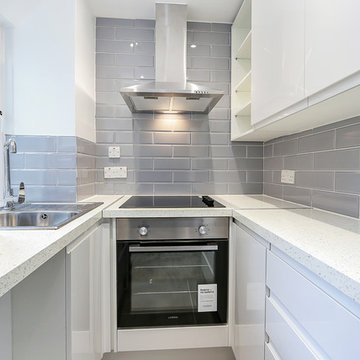
Compact U-Shaped Kitchen that houses electric hob, oven & extractor fan.
White gloss finished cabinets with laminate white glass speckled worktop.
Photograph taken by SpacePhoto
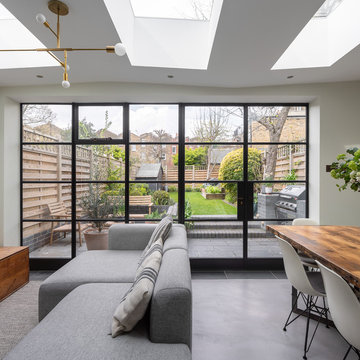
Peter Landers
Inspiration för ett mellanstort funkis vit vitt kök, med en integrerad diskho, skåp i shakerstil, gröna skåp, marmorbänkskiva, vitt stänkskydd, stänkskydd i marmor, rostfria vitvaror, betonggolv, en köksö och grått golv
Inspiration för ett mellanstort funkis vit vitt kök, med en integrerad diskho, skåp i shakerstil, gröna skåp, marmorbänkskiva, vitt stänkskydd, stänkskydd i marmor, rostfria vitvaror, betonggolv, en köksö och grått golv

Jacob Snavely
Inspiration för maritima vitt l-kök, med en integrerad diskho, skåp i shakerstil, vita skåp, brunt stänkskydd, stänkskydd i trä, rostfria vitvaror, mellanmörkt trägolv, en köksö och brunt golv
Inspiration för maritima vitt l-kök, med en integrerad diskho, skåp i shakerstil, vita skåp, brunt stänkskydd, stänkskydd i trä, rostfria vitvaror, mellanmörkt trägolv, en köksö och brunt golv

Traditional styling with a modern colour scheme. The Sage Green shade and white solid surface worktops help to make the kitchen feel light, open and spacious as well as functional.
Deep drawers and considered use of the corner storage space mean that everything is there when you need it. As bespoke manufacturers we could adapt units around the existing room features easily.
Brunel Photography

Stéphane Deroussent
Inredning av ett modernt stort vit vitt u-kök, med en integrerad diskho, marmorbänkskiva, vitt stänkskydd, stänkskydd i marmor, integrerade vitvaror, betonggolv och blått golv
Inredning av ett modernt stort vit vitt u-kök, med en integrerad diskho, marmorbänkskiva, vitt stänkskydd, stänkskydd i marmor, integrerade vitvaror, betonggolv och blått golv

Антон Соколов
Bild på ett avskilt, mellanstort vintage vit vitt l-kök, med en integrerad diskho, luckor med infälld panel, turkosa skåp, bänkskiva i koppar, vitt stänkskydd, stänkskydd i tunnelbanekakel, vita vitvaror, laminatgolv och brunt golv
Bild på ett avskilt, mellanstort vintage vit vitt l-kök, med en integrerad diskho, luckor med infälld panel, turkosa skåp, bänkskiva i koppar, vitt stänkskydd, stänkskydd i tunnelbanekakel, vita vitvaror, laminatgolv och brunt golv
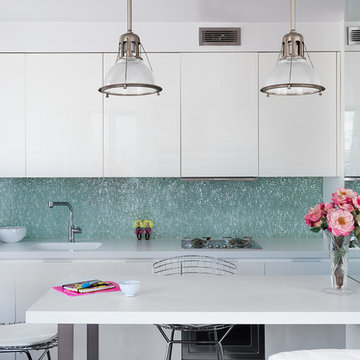
Photography by Hulya Kolabas
Foto på ett litet funkis vit linjärt kök och matrum, med vita skåp, blått stänkskydd, en halv köksö, en integrerad diskho och släta luckor
Foto på ett litet funkis vit linjärt kök och matrum, med vita skåp, blått stänkskydd, en halv köksö, en integrerad diskho och släta luckor

фотограф Наталия Кирьянова
Idéer för avskilda, mellanstora medelhavsstil vitt u-kök, med bänkskiva i koppar, flerfärgad stänkskydd, stänkskydd i keramik, vita vitvaror, klinkergolv i keramik, flerfärgat golv, luckor med infälld panel, blå skåp och en integrerad diskho
Idéer för avskilda, mellanstora medelhavsstil vitt u-kök, med bänkskiva i koppar, flerfärgad stänkskydd, stänkskydd i keramik, vita vitvaror, klinkergolv i keramik, flerfärgat golv, luckor med infälld panel, blå skåp och en integrerad diskho
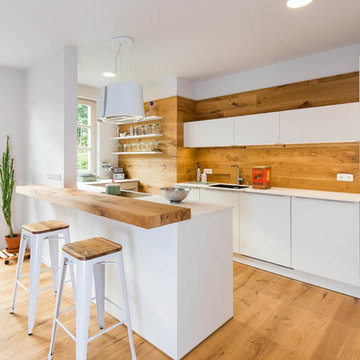
Weiße Lackküche mit Keramik Arbeitsplatte und Echtholz Tresen.
Gestaltung: Die Wohnkomplizen
Fotografie Kreativbüro Schneider
Idéer för ett mellanstort nordiskt vit kök, med en integrerad diskho, släta luckor, vita skåp, brunt stänkskydd, stänkskydd i trä, mellanmörkt trägolv, en halv köksö, brunt golv och integrerade vitvaror
Idéer för ett mellanstort nordiskt vit kök, med en integrerad diskho, släta luckor, vita skåp, brunt stänkskydd, stänkskydd i trä, mellanmörkt trägolv, en halv köksö, brunt golv och integrerade vitvaror

Realisierung durch WerkraumKüche, Fotos Frank Schneider
Inspiration för ett avskilt, mellanstort skandinaviskt vit vitt u-kök, med en integrerad diskho, släta luckor, vita skåp, brunt stänkskydd, stänkskydd i trä, svarta vitvaror, mellanmörkt trägolv, en halv köksö och brunt golv
Inspiration för ett avskilt, mellanstort skandinaviskt vit vitt u-kök, med en integrerad diskho, släta luckor, vita skåp, brunt stänkskydd, stänkskydd i trä, svarta vitvaror, mellanmörkt trägolv, en halv köksö och brunt golv

L'îlot, recouvert de tasseaux en chêne teinté, permet de profiter d'une vue dégagée sur l'espace de réception tout en cuisinant. Les façades jungle de @bocklip s'harmonisent parfaitement avec le plan de travail Nolita de chez @easyplandetravailsurmesure

The Brief
The brief for this Shoreham Beach client left our Contract Kitchen team challenged to create a design and layout to make the most of beautiful sea views and a large open plan living space.
The client specified a minimalist theme which would complement the coastal surroundings and modern decor utilised for other areas in the property.
Design Elements
The shape of this newly built area meant a single wall of units was favourable, with a 4.3 metre island running adjacent to the long run of full-height cabinetry. To add separation to this long run, a desired drink and food-prep area has been placed close to the Juliette balcony.
The single wall layout contributes to the minimal feel of this space, chosen in a Alpine White finish with discrete integrated handleware for the same reason.
The chosen furniture is from German manufacturer Nobilia’s Lux collection, an extremely durable gloss kitchen option. A high-gloss furniture finish has been chosen to reflect light around this large space, but also to compliment chrome accents elsewhere in the property.
Special Inclusions
Durable Corian work surfaces have been used throughout the kitchen, but most impressively upon the island where no visible joins can be seen along the entire 4.3 metres. A seamless waterfall edge on the island and dual sinks also make use of the Grey Onyx Corian surface.
An array of high-specification Neff cooking and refrigeration appliances have been utilised, concealed behind cabinetry where possible. Another exciting inclusion is the BORA Pure induction venting hob, placed upon the island close to the Quooker boiling water tap also specified.
To add luxurious flashes to this room, a multitude of lighting options have been incorporated, including integrated plinth and undercabinet lighting.
Project Highlight
In addition to the kitchen, a built-in TV and storage area was required.
This part of the room is a fantastic highlight that makes use of handleless stone-effect furniture from Nobilia’s Riva range. To sit atop of cabinetry and the benched seating area Stellar Grey Silestone workstops have been incorporated.
The End Result
The outcome of this project is a fantastic open plan kitchen area that delivers upon all elements of this client’s brief. Our Contract Kitchen team have delivered a wonderful design to capture the minimalist theme required by the client.
For retail clients, to arrange a free design appointment, visit a showroom or book an appointment via our website.

Spires Interiors recently completed this large-scale renovation project at a home in Fingringhoe, near Colchester. The project encompassed a kitchen and utility room renovation, as well as a large display and media unit for the adjoining living space.
Initially, the customer was contemplating replacing their existing kitchen at the front of the property as plans to do an extension hadn’t worked out within their budget. They asked to see options for both the existing space and the potential they could achieve with their extension plan. Once they saw the extension they fell in love and didn’t want to compromise on the space they could achieve. Our design team worked very closely with the customer to achieve their dream kitchen that was once a pipedream. As is often the case, the couple had different tastes when it came to the style they wanted to achieve and each used the kitchen differently. Working closely with them we learned what they wanted and gave them the middle ground on both design and functionality.
With the aim of striking a balance between a traditional and modern kitchen aesthetic, we used a simple shaker-style kitchen door to achieve a design that is contemporary, with traditional features that won't date. Modernising typical traditional elements like cornice, dresser units, and solid oak elements means we have achieved a room that is timeless. Having shorter wall units above the sink in the kitchen allows for the room to feel more open and spacious whilst providing ample storage space. The dresser unit along the side wall also offers clever storage for daily items as well as space for the display items and glasses.
The appliances were key for the customer as they are avid cooks. With a reputation for excellence, they opted for a Miele oven, microwave combination, and coffee machine in the cube of appliances, as well as a Miele induction hob. The hob also features a hidden Novy extractor, which is both quiet and efficient, as well as a Fisher & Paykal American fridge freezer as the space and functionality is second to none.
In the adjoining utility room, the customers had an “awkward” little space that they really wanted to utilise. Here we installed a bank of shallow larder units for optimum storage of food items to create a pantry of sorts. Though shallow there is still plenty of room for pasta, tins, and bulkier items that would take up too much space in the kitchen. They also wanted a sink big enough to clean their puppy in after long and muddy walks around the area.
After investing in the space and creating such a stunning design, they felt the adjoining reception space could potentially let the room down, and therefore we designed a bespoke media unit, manufactured by Callerton, the same manufacturer that supplied kitchen and utility room units - this would ensure fluidity in finish and design between all three rooms. The drawers mirror the shaker style in the kitchen whilst the open-shelf unit is painted in the same finish as the flat doors with an oak worktop to reflect the island breakfast bar. This space really has become a social hub for the house, creating a stunning open-plan cooking, dining and living space.
11 085 foton på vit kök, med en integrerad diskho
8