2 811 foton på vit kök, med spegel som stänkskydd
Sortera efter:
Budget
Sortera efter:Populärt i dag
81 - 100 av 2 811 foton
Artikel 1 av 3
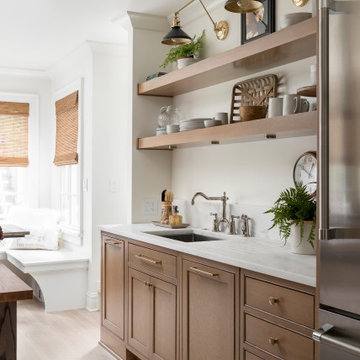
This small kitchen space needed to have every inch function well for this young family. By adding the banquette seating we were able to get the table out of the walkway and allow for easier flow between the rooms. Wall cabinets to the counter on either side of the custom plaster hood gave room for food storage as well as the microwave to get tucked away. The clean lines of the slab drawer fronts and beaded inset make the space feel visually larger.
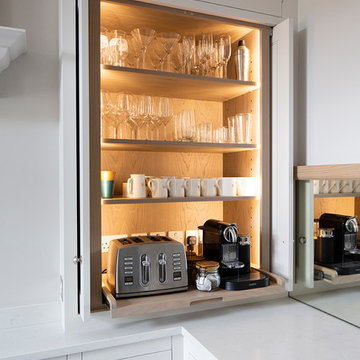
Eklektisk inredning av ett stort vit vitt kök, med en rustik diskho, luckor med profilerade fronter, vita skåp, bänkskiva i kvartsit, spegel som stänkskydd, rostfria vitvaror, en köksö och beiget golv
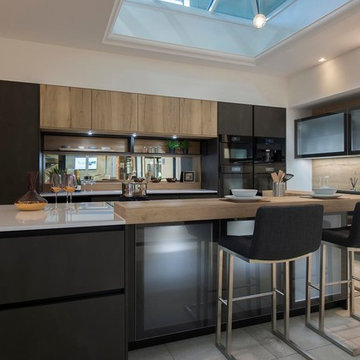
The LED lighting used in and around the cabinetry stops the kitchen from feeling too dark.
Idéer för ett stort modernt vit kök, med en integrerad diskho, släta luckor, grå skåp, bänkskiva i kvartsit, stänkskydd med metallisk yta, spegel som stänkskydd, svarta vitvaror, klinkergolv i keramik, en köksö och beiget golv
Idéer för ett stort modernt vit kök, med en integrerad diskho, släta luckor, grå skåp, bänkskiva i kvartsit, stänkskydd med metallisk yta, spegel som stänkskydd, svarta vitvaror, klinkergolv i keramik, en köksö och beiget golv
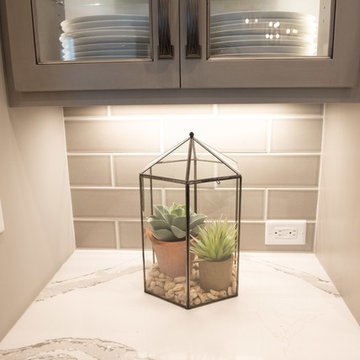
Brittanica quartz by Cambria & glass subway tile next to the large hood.
Mandi B Photography
Klassisk inredning av ett mycket stort vit vitt kök, med en enkel diskho, luckor med glaspanel, grå skåp, bänkskiva i kvarts, grått stänkskydd, spegel som stänkskydd, rostfria vitvaror, mellanmörkt trägolv, en köksö och brunt golv
Klassisk inredning av ett mycket stort vit vitt kök, med en enkel diskho, luckor med glaspanel, grå skåp, bänkskiva i kvarts, grått stänkskydd, spegel som stänkskydd, rostfria vitvaror, mellanmörkt trägolv, en köksö och brunt golv
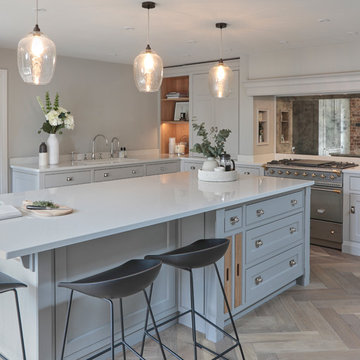
Foto på ett vintage vit kök, med skåp i shakerstil, grå skåp, spegel som stänkskydd, rostfria vitvaror, ljust trägolv, en köksö och brunt golv
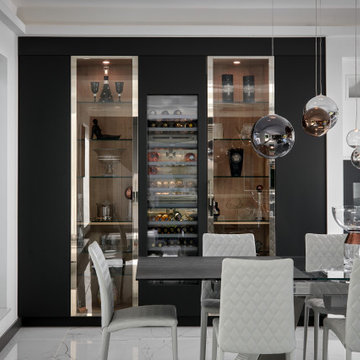
The design compromises of a long, tall unit & sink run in a dark graphite grey.
A large island is finished in graphite grey with the addition of brushed steel drawer units under the Gaggenau hob is central to the design. The island is complemented with a sleek white Silestone worktop to create the perfect contrast which also enhances the luxury ceramic floor tiles.
The island wraps around a structural pillar to support the custom-steel work and helps maximise the full width of the space.

Bild på ett funkis vit vitt parallellkök, med skåp i ljust trä, bänkskiva i betong, stänkskydd med metallisk yta, spegel som stänkskydd, betonggolv och rosa golv
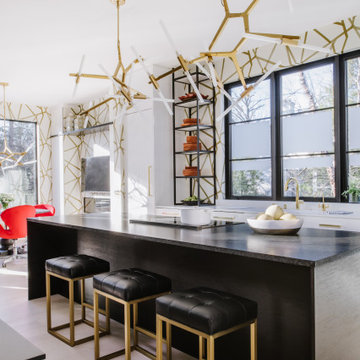
Bild på ett stort funkis vit vitt kök, med en enkel diskho, släta luckor, vita skåp, spegel som stänkskydd, integrerade vitvaror, en köksö och beiget golv
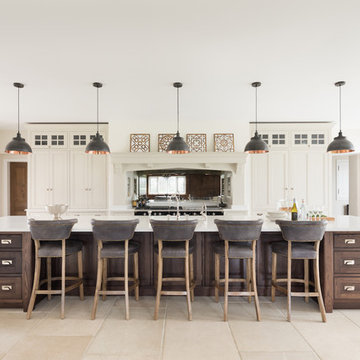
We worked with the clients on this grade II listed Tudor Manor house project to create a huge open plan kitchen and dining area as well as a second apartment kitchen in a separate wing. and designed, manufactured and installed cabinetry for other rooms including the study, master bathroom and dressing rooms. For us, this project is the epitome of classic English design.
Originally four smaller rooms, we worked with the clients and the architectural team to re-configure the space to comprise this large open plan kitchen with space for a large 10 seater dining table and soft seating area.
The Longford cabinetry doors in this kitchen really suit the traditional English look and feel of the property while the Portobello dark oak finish on the island and cabinetry interiors quietly reflects the heritage of this historic home and works perfectly with the neutral colour palette from the bespoke H|M paint atelier.
Photo credit: Paul Craig
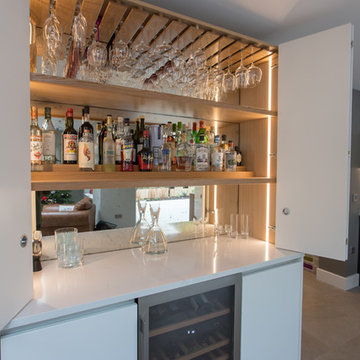
This contemporary, super-smart kitchen in Old Welwyn is part of a new extension that was designed with the open space of the garden in mind.
The understated, bespoke kitchen design (from our Handmade in Hitchin range) means the focus is on the outdoors when the sliding doors are open or through the expanse of glass in the colder months. Keeping it contemporary, the handleless cabinets have been hand painted in F&B’s All White and Little Greene’s Dock Blue. Providing a warm, tactile contrast is the Wide Planked Oak 60mm Breakfast Bar which extends from the kitchen island, down to the floor and provides seating on both sides.
Deep drawers and large cabinets provide ample storage and easy accessibility whilst the floating, oak shelves are perfect for displaying cookery books and artefacts.
Integrated Miele appliances ensure the sleek, uncluttered finish is maintained with the induction hob & downdraft extractor inset unobtrusively on the Silestone Eternal Calacatta Gold Quartz worktop. And, in turn, this popular durable worktop perfectly partners the (wow factor) splashback in Hand Silvered Antiqued Mirror.
A real feature of this family kitchen is the bespoke extra-large pantry which was commissioned as a drinks cabinet with integrated wine cooler. Serving both functional and visual purposes it’s designed using the same flat slab doors as the kitchen cabinets but with bi-fold opening and flush handles. However, it’s the inside where the magic lies - integrated lighting, the same Silestone Eternal Calacatta Gold Quartz worktop, solid oak wine glass holders and antiqued mirror glass - It’s these details that make it a thing of beauty!

We are proud to present this breath-taking kitchen design that blends traditional and modern elements to create a truly unique and personal space.
Upon entering, the Crittal-style doors reveal the beautiful interior of the kitchen, complete with a bespoke island that boasts a curved bench seat that can comfortably seat four people. The island also features seating for three, a Quooker tap, AGA oven, and a rounded oak table top, making it the perfect space for entertaining guests. The mirror splashback adds a touch of elegance and luxury, while the traditional high ceilings and bi-fold doors allow plenty of natural light to flood the room.
The island is not just a functional space, but a stunning piece of design as well. The curved cupboards and round oak butchers block are beautifully complemented by the quartz worktops and worktop break-front. The traditional pilasters, nickel handles, and cup pulls add to the timeless feel of the space, while the bespoke serving tray in oak, integrated into the island, is a delightful touch.
Designing for large spaces is always a challenge, as you don't want to overwhelm or underwhelm the space. This kitchen is no exception, but the designers have successfully created a space that is both functional and beautiful. Each drawer and cabinet has its own designated use, and the dovetail solid oak draw boxes add an elegant touch to the overall bespoke kitchen.
Each design is tailored to the household, as the designers aim to recreate the period property's individual character whilst mixing traditional and modern kitchen design principles. Whether you're a home cook or a professional chef, this kitchen has everything you need to create your culinary masterpieces.
This kitchen truly is a work of art, and I can't wait for you to see it for yourself! Get ready to be inspired by the beauty, functionality, and timeless style of this bespoke kitchen, designed specifically for your household.
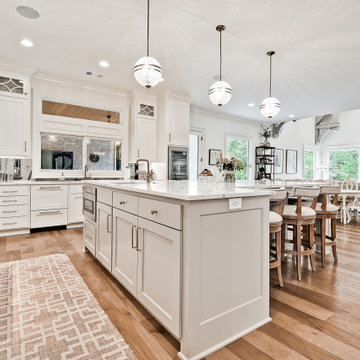
Love the open kitchen with oversized island with seating for 8. Built in wine frig, panelled refrigerator, professional range and hood, quartz countertops. Cabinets by Verser Cabinet Shop.
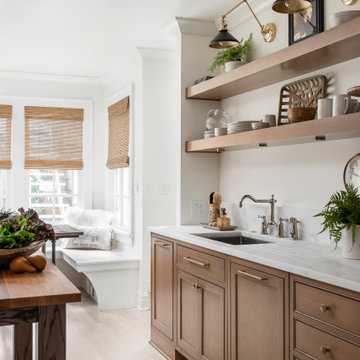
This small kitchen space needed to have every inch function well for this young family. By adding the banquette seating we were able to get the table out of the walkway and allow for easier flow between the rooms. Wall cabinets to the counter on either side of the custom plaster hood gave room for food storage as well as the microwave to get tucked away. The clean lines of the slab drawer fronts and beaded inset make the space feel visually larger.
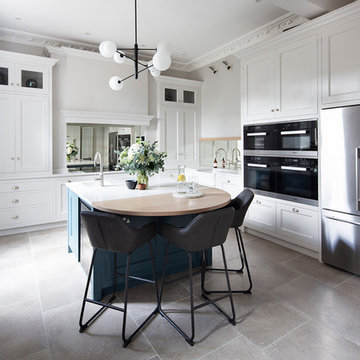
Idéer för att renovera ett stort eklektiskt vit vitt kök, med en rustik diskho, luckor med profilerade fronter, vita skåp, bänkskiva i kvartsit, spegel som stänkskydd, rostfria vitvaror, en köksö och beiget golv
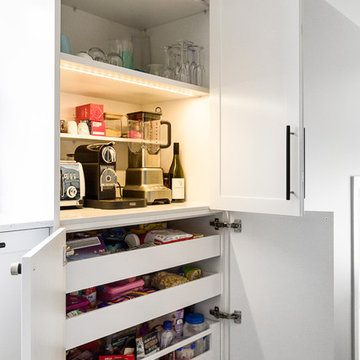
Exempel på ett stort maritimt vit vitt kök, med en undermonterad diskho, skåp i shakerstil, vita skåp, bänkskiva i kvarts, flerfärgad stänkskydd, spegel som stänkskydd, svarta vitvaror, mellanmörkt trägolv, en köksö och brunt golv
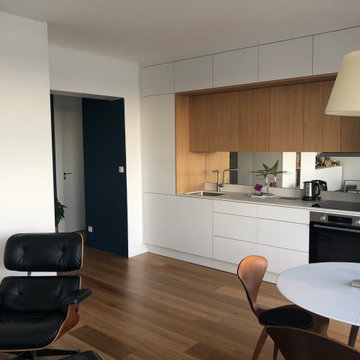
Inspiration för små nordiska linjära vitt kök med öppen planlösning, med en undermonterad diskho, luckor med profilerade fronter, vita skåp, bänkskiva i kvarts, spegel som stänkskydd, rostfria vitvaror, mellanmörkt trägolv och brunt golv
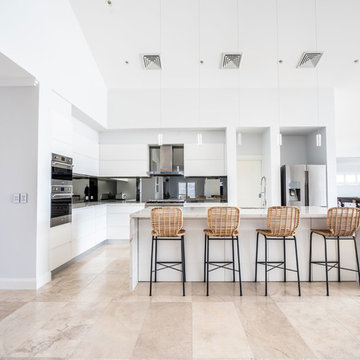
Shayben Moussa
Idéer för ett mellanstort modernt vit kök, med släta luckor, vita skåp, spegel som stänkskydd, en undermonterad diskho, bänkskiva i kvarts, stänkskydd med metallisk yta, rostfria vitvaror, en köksö och beiget golv
Idéer för ett mellanstort modernt vit kök, med släta luckor, vita skåp, spegel som stänkskydd, en undermonterad diskho, bänkskiva i kvarts, stänkskydd med metallisk yta, rostfria vitvaror, en köksö och beiget golv
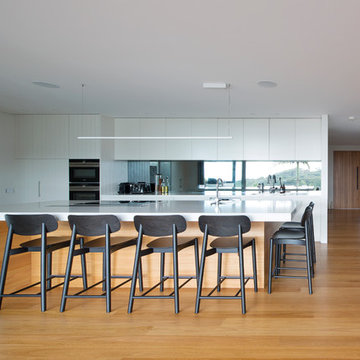
Foto på ett funkis vit kök, med släta luckor, spegel som stänkskydd, svarta vitvaror, mellanmörkt trägolv och en köksö
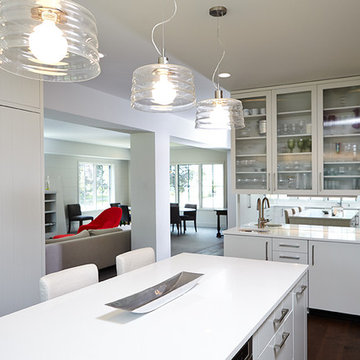
Grabill Cabinets
Idéer för stora funkis vitt kök, med släta luckor, vita skåp, mellanmörkt trägolv, en köksö, en undermonterad diskho, bänkskiva i kvarts, stänkskydd med metallisk yta, spegel som stänkskydd, integrerade vitvaror och brunt golv
Idéer för stora funkis vitt kök, med släta luckor, vita skåp, mellanmörkt trägolv, en köksö, en undermonterad diskho, bänkskiva i kvarts, stänkskydd med metallisk yta, spegel som stänkskydd, integrerade vitvaror och brunt golv

This recent project involved removing a load bearing wall between a public room and a kitchen to form a open plan kitchen/dining room. This is a two tone Matt Cashmere and Matt White kitchen with white solid surface worktops and a Oak Herringbone breakfast bar
2 811 foton på vit kök, med spegel som stänkskydd
5