381 foton på vit matplats, med en spiselkrans i trä
Sortera efter:
Budget
Sortera efter:Populärt i dag
61 - 80 av 381 foton
Artikel 1 av 3
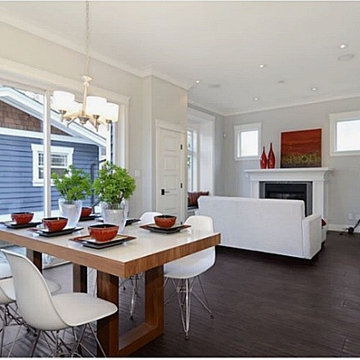
Inspiration för mellanstora moderna kök med matplatser, med mörkt trägolv, en standard öppen spis och en spiselkrans i trä
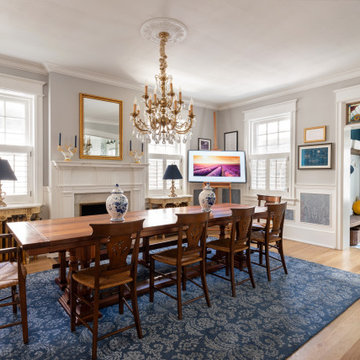
Bild på en vintage matplats, med en standard öppen spis och en spiselkrans i trä

Bild på en stor vintage separat matplats, med grå väggar, ljust trägolv, brunt golv, en standard öppen spis och en spiselkrans i trä
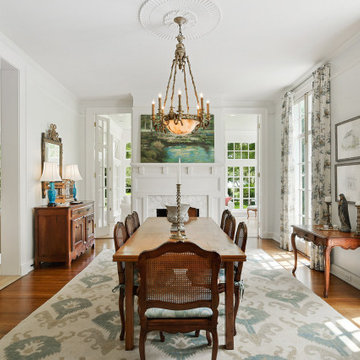
Inspiration för en stor vintage separat matplats, med blå väggar, mellanmörkt trägolv, en standard öppen spis, en spiselkrans i trä och brunt golv
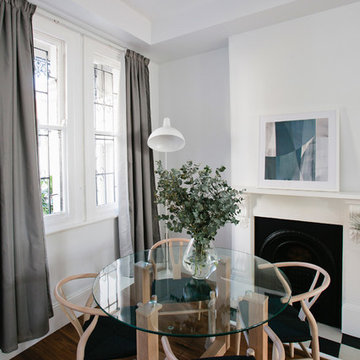
Exempel på en mellanstor matplats med öppen planlösning, med vita väggar, mellanmörkt trägolv, en standard öppen spis och en spiselkrans i trä
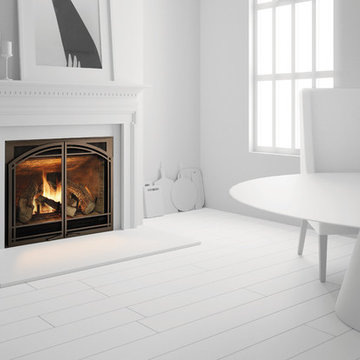
Heat & Glo 6000CL Gas Fireplace Insert. Traditional style.
Bild på en vintage matplats, med vita väggar, en standard öppen spis, en spiselkrans i trä och vitt golv
Bild på en vintage matplats, med vita väggar, en standard öppen spis, en spiselkrans i trä och vitt golv
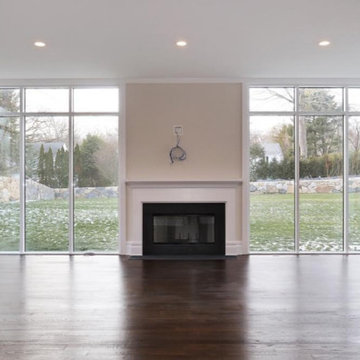
Bild på en mellanstor matplats med öppen planlösning, med beige väggar, mörkt trägolv, en standard öppen spis, en spiselkrans i trä och brunt golv
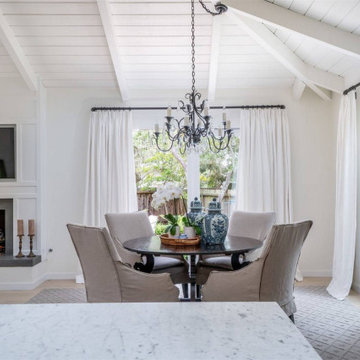
Exempel på ett mellanstort maritimt kök med matplats, med vita väggar, ljust trägolv, en standard öppen spis, en spiselkrans i trä och beiget golv
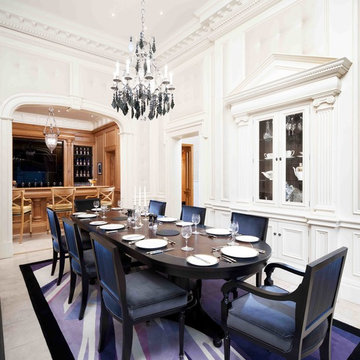
Photo Credit - Neale Smith
Idéer för att renovera en mellanstor vintage separat matplats, med beige väggar, travertin golv, en standard öppen spis, en spiselkrans i trä och beiget golv
Idéer för att renovera en mellanstor vintage separat matplats, med beige väggar, travertin golv, en standard öppen spis, en spiselkrans i trä och beiget golv
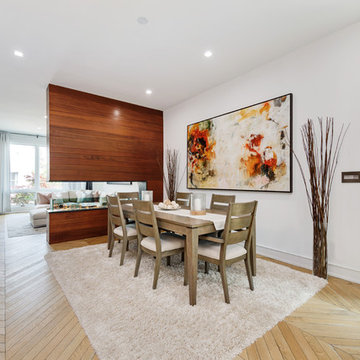
Idéer för funkis matplatser, med vita väggar, ljust trägolv, en dubbelsidig öppen spis, en spiselkrans i trä och beiget golv
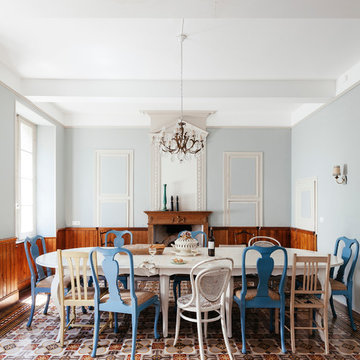
Nathalie Priem
Idéer för en stor medelhavsstil separat matplats, med grå väggar, en standard öppen spis och en spiselkrans i trä
Idéer för en stor medelhavsstil separat matplats, med grå väggar, en standard öppen spis och en spiselkrans i trä

Inredning av en amerikansk stor matplats med öppen planlösning, med vita väggar, mörkt trägolv, en standard öppen spis, en spiselkrans i trä och flerfärgat golv
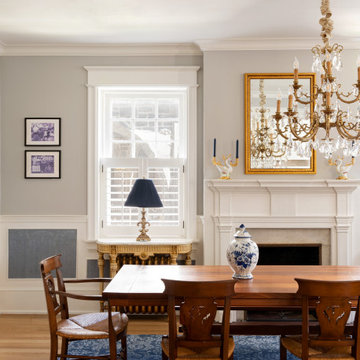
Idéer för kök med matplatser, med grå väggar, en standard öppen spis och en spiselkrans i trä
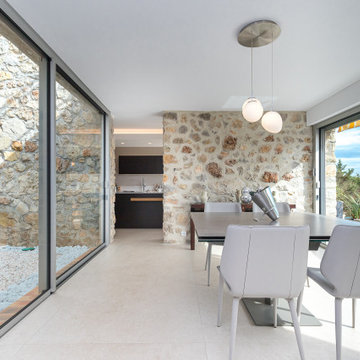
Idéer för en stor modern matplats, med vita väggar, klinkergolv i keramik, en hängande öppen spis, en spiselkrans i trä och beiget golv
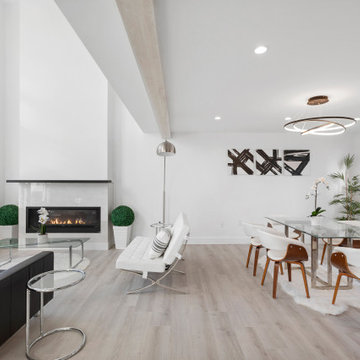
Inspiration för mellanstora moderna matplatser med öppen planlösning, med vita väggar, ljust trägolv, en spiselkrans i trä och brunt golv
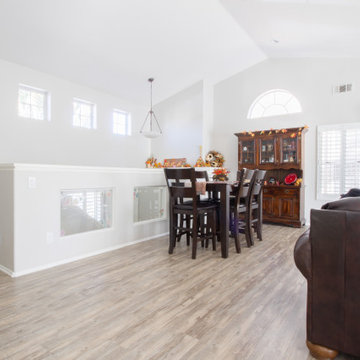
A dining area is created upstairs, and wasted space downstairs is converted into a bedroom and family room. #BestOfHouzz
Modern inredning av en mellanstor matplats med öppen planlösning, med vita väggar, ljust trägolv, en standard öppen spis, en spiselkrans i trä och grått golv
Modern inredning av en mellanstor matplats med öppen planlösning, med vita väggar, ljust trägolv, en standard öppen spis, en spiselkrans i trä och grått golv

http://211westerlyroad.com/
Introducing a distinctive residence in the coveted Weston Estate's neighborhood. A striking antique mirrored fireplace wall accents the majestic family room. The European elegance of the custom millwork in the entertainment sized dining room accents the recently renovated designer kitchen. Decorative French doors overlook the tiered granite and stone terrace leading to a resort-quality pool, outdoor fireplace, wading pool and hot tub. The library's rich wood paneling, an enchanting music room and first floor bedroom guest suite complete the main floor. The grande master suite has a palatial dressing room, private office and luxurious spa-like bathroom. The mud room is equipped with a dumbwaiter for your convenience. The walk-out entertainment level includes a state-of-the-art home theatre, wine cellar and billiards room that leads to a covered terrace. A semi-circular driveway and gated grounds complete the landscape for the ultimate definition of luxurious living.
Eric Barry Photography
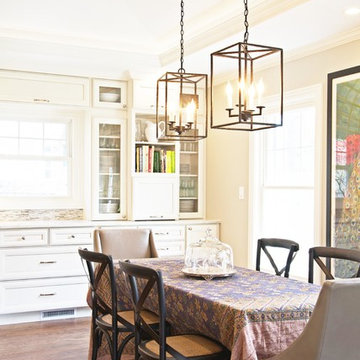
DII Architecture designed & built this whole house renovation. Multiple walls were taken down to create an open kitchen, living, & dining area. A newly reconfigured master suite, bedrooms, & bathrooms were also done. New flooring, lighting, & windows were installed in this high end, custom home.
Photos by: Black Olive Photographic
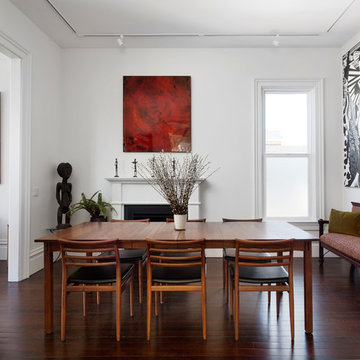
This beautiful 1881 Alameda Victorian cottage, wonderfully embodying the Transitional Gothic-Eastlake era, had most of its original features intact. Our clients, one of whom is a painter, wanted to preserve the beauty of the historic home while modernizing its flow and function.
From several small rooms, we created a bright, open artist’s studio. We dug out the basement for a large workshop, extending a new run of stair in keeping with the existing original staircase. While keeping the bones of the house intact, we combined small spaces into large rooms, closed off doorways that were in awkward places, removed unused chimneys, changed the circulation through the house for ease and good sightlines, and made new high doorways that work gracefully with the eleven foot high ceilings. We removed inconsistent picture railings to give wall space for the clients’ art collection and to enhance the height of the rooms. From a poorly laid out kitchen and adjunct utility rooms, we made a large kitchen and family room with nine-foot-high glass doors to a new large deck. A tall wood screen at one end of the deck, fire pit, and seating give the sense of an outdoor room, overlooking the owners’ intensively planted garden. A previous mismatched addition at the side of the house was removed and a cozy outdoor living space made where morning light is received. The original house was segmented into small spaces; the new open design lends itself to the clients’ lifestyle of entertaining groups of people, working from home, and enjoying indoor-outdoor living.
Photography by Kurt Manley.
https://saikleyarchitects.com/portfolio/artists-victorian/
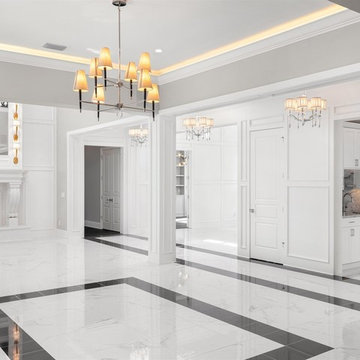
Exempel på en mellanstor klassisk matplats med öppen planlösning, med beige väggar, marmorgolv, en standard öppen spis, en spiselkrans i trä och vitt golv
381 foton på vit matplats, med en spiselkrans i trä
4