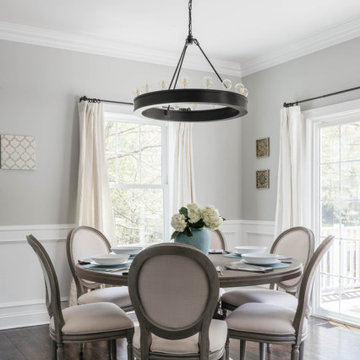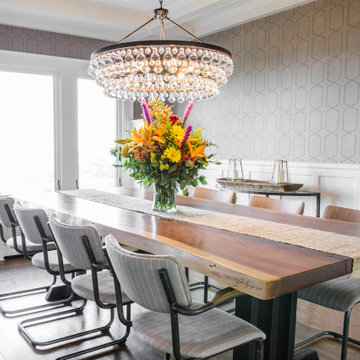8 368 foton på vit matplats, med grå väggar
Sortera efter:
Budget
Sortera efter:Populärt i dag
1 - 20 av 8 368 foton
Artikel 1 av 3
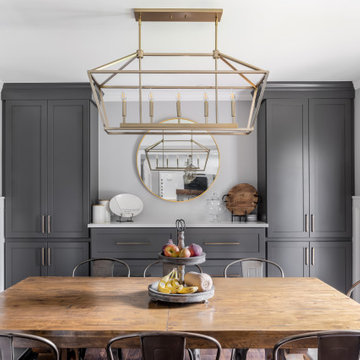
Modern farmhouse dining room and kitchen
Idéer för ett mellanstort klassiskt kök med matplats, med grå väggar, mellanmörkt trägolv och brunt golv
Idéer för ett mellanstort klassiskt kök med matplats, med grå väggar, mellanmörkt trägolv och brunt golv

Breakfast Area, custom bench, custom dining chair, custom window treatment, custom area rug, custom window treatment, gray, teal, cream color
Exempel på ett mellanstort maritimt kök med matplats, med grå väggar och mörkt trägolv
Exempel på ett mellanstort maritimt kök med matplats, med grå väggar och mörkt trägolv
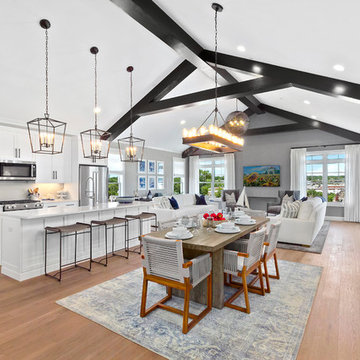
Idéer för en klassisk matplats med öppen planlösning, med grå väggar, mellanmörkt trägolv och brunt golv

Reagan Taylor Photography
Klassisk inredning av en matplats, med grå väggar, mellanmörkt trägolv, en standard öppen spis, en spiselkrans i trä och brunt golv
Klassisk inredning av en matplats, med grå väggar, mellanmörkt trägolv, en standard öppen spis, en spiselkrans i trä och brunt golv
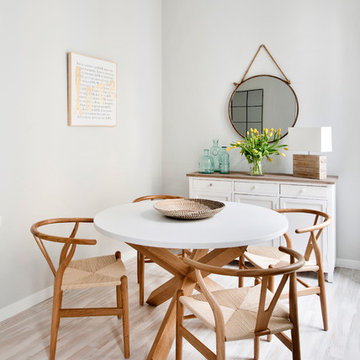
Foto på en mellanstor vintage matplats med öppen planlösning, med grå väggar, ljust trägolv och beiget golv

JPM Construction offers complete support for designing, building, and renovating homes in Atherton, Menlo Park, Portola Valley, and surrounding mid-peninsula areas. With a focus on high-quality craftsmanship and professionalism, our clients can expect premium end-to-end service.
The promise of JPM is unparalleled quality both on-site and off, where we value communication and attention to detail at every step. Onsite, we work closely with our own tradesmen, subcontractors, and other vendors to bring the highest standards to construction quality and job site safety. Off site, our management team is always ready to communicate with you about your project. The result is a beautiful, lasting home and seamless experience for you.
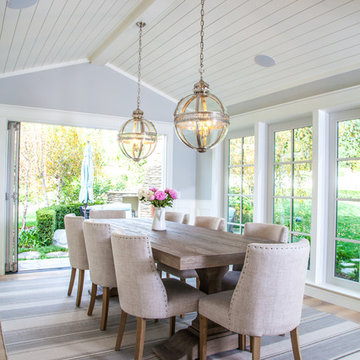
Inspiration för mellanstora lantliga separata matplatser, med grå väggar och ljust trägolv

Inspiration för en stor vintage matplats med öppen planlösning, med grå väggar, en standard öppen spis och en spiselkrans i gips
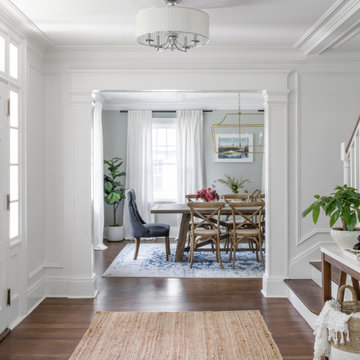
We renovated and updated this classic colonial home to feel timeless, curated, sun-filled, and tranquil. We used a dreamy color story of grays, creams, blues, and blacks throughout the space to tie each room together. We also used a mixture of metals and natural materials throughout the design to add eclectic elements to the design and make the whole home feel thoughtful, layered and connected.
In the entryway, we wanted to create a serious 'wow' moment. We wanted this space to feel open, airy, and super functional. We used the wood and marble console table to create a beautiful moment when you walk in the door, that can be utilized as a 'catch-all' by the whole family — you can't beat that stunning staircase backdrop!
The dining room is one of my favorite spaces in the whole home. I love the way the cased opening frames the room from the entry — It is a serious showstopper! I also love how the light floods into this room and makes the white linen drapes look so dreamy!
We used a large farmhouse-style, wood table as the focal point in the room and a beautiful brass lantern chandelier above. The table is over 8' long and feels substantial in the room. We used gray linen host chairs at the head of the table to contrast the warm brown tones in the table and bistro chairs.

Custom Home in Dallas (Midway Hollow), Dallas
Idéer för stora vintage separata matplatser, med grå väggar, brunt golv och mörkt trägolv
Idéer för stora vintage separata matplatser, med grå väggar, brunt golv och mörkt trägolv
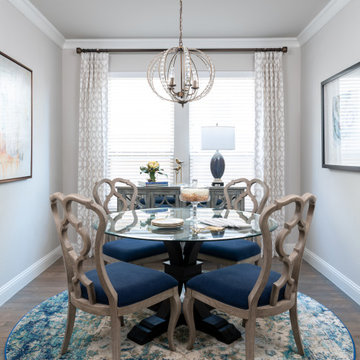
This small dining room has a transitional feel. Beautiful colors of blue, teal, cream and grey were used. The glass top table and open wood back on the dining chairs, provides a light and airy look. The mirrored buffet gives depth to the space. The modern crystal chandelier adds formality.
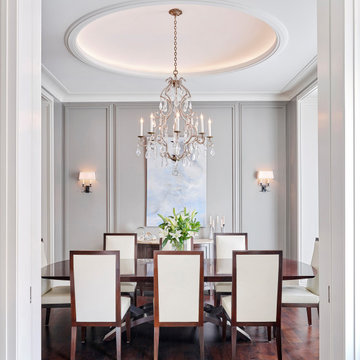
Exempel på en klassisk matplats, med grå väggar, mörkt trägolv och brunt golv
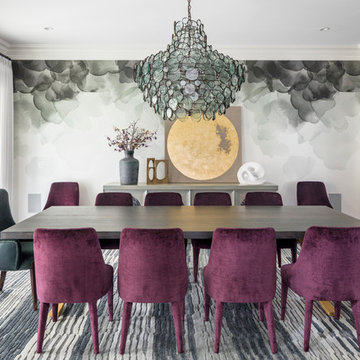
brass table base, gray buffet cabinet, glass lens chandelier, curry & company, velvet dining chair, leather dining chair
Inspiration för klassiska matplatser, med grå väggar, mörkt trägolv och brunt golv
Inspiration för klassiska matplatser, med grå väggar, mörkt trägolv och brunt golv

• SEE THROUGH FIREPLACE WITH CUSTOM TRIMMED MANTLE AND MARBLE SURROUND
• TWO STORY CEILING WITH CUSTOM DESIGNED WINDOW WALLS
• CUSTOM TRIMMED ACCENT COLUMNS
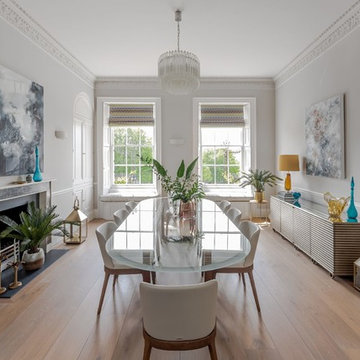
Inspiration för en vintage matplats, med grå väggar, ljust trägolv, en standard öppen spis och beiget golv
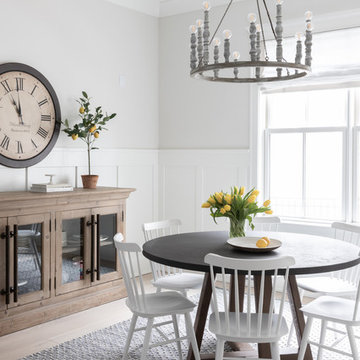
Photo by Emily Kennedy Photo
Idéer för stora lantliga separata matplatser, med grå väggar, ljust trägolv och beiget golv
Idéer för stora lantliga separata matplatser, med grå väggar, ljust trägolv och beiget golv

Formal dining room: This light-drenched dining room in suburban New Jersery was transformed into a serene and comfortable space, with both luxurious elements and livability for families. Moody grasscloth wallpaper lines the entire room above the wainscoting and two aged brass lantern pendants line up with the tall windows. We added linen drapery for softness with stylish wood cube finials to coordinate with the wood of the farmhouse table and chairs. We chose a distressed wood dining table with a soft texture to will hide blemishes over time, as this is a family-family space. We kept the space neutral in tone to both allow for vibrant tablescapes during large family gatherings, and to let the many textures create visual depth.
Photo Credit: Erin Coren, Curated Nest Interiors
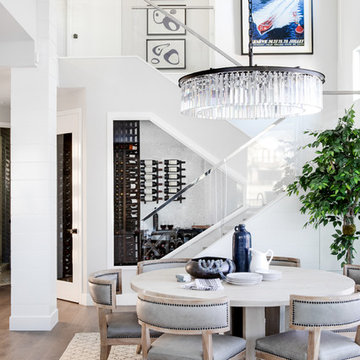
Contemporary Coastal Living Room
Design: Three Salt Design Co.
Build: UC Custom Homes
Photo: Chad Mellon
Idéer för en mellanstor modern matplats med öppen planlösning, med grå väggar, mellanmörkt trägolv och brunt golv
Idéer för en mellanstor modern matplats med öppen planlösning, med grå väggar, mellanmörkt trägolv och brunt golv
8 368 foton på vit matplats, med grå väggar
1
