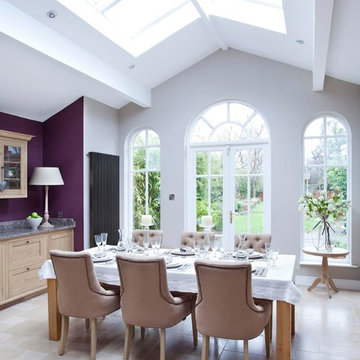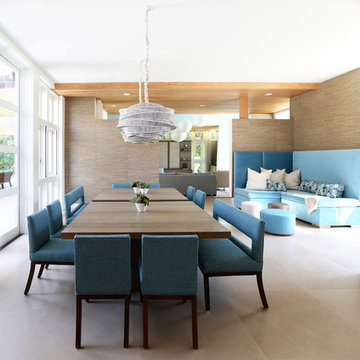273 foton på vit matplats, med kalkstensgolv
Sortera efter:
Budget
Sortera efter:Populärt i dag
41 - 60 av 273 foton
Artikel 1 av 3
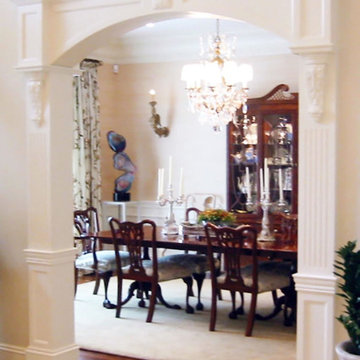
foyer / builder - cmd corp.
Exempel på en stor klassisk matplats, med vita väggar, kalkstensgolv och beiget golv
Exempel på en stor klassisk matplats, med vita väggar, kalkstensgolv och beiget golv
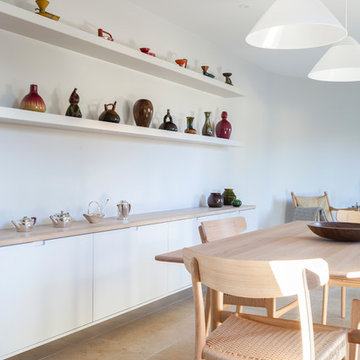
Our clients had inherited a dated, dark and cluttered kitchen that was in need of modernisation. With an open mind and a blank canvas, we were able to achieve this Scandinavian inspired masterpiece.
A light cobalt blue features on the island unit and tall doors, whilst the white walls and ceiling give an exceptionally airy feel without being too clinical, in part thanks to the exposed timber lintels and roof trusses.
Having been instructed to renovate the dining area and living room too, we've been able to create a place of rest and relaxation, turning old country clutter into new Scandinavian simplicity.
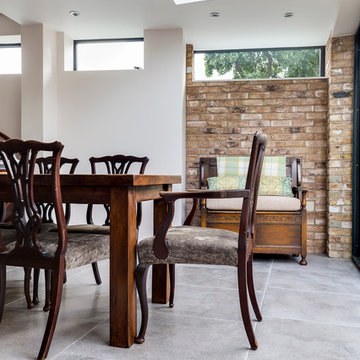
Amaya limestone floor tiles from Artisans of Devizes. Shown here with a tumbled finish.
Idéer för att renovera en eklektisk matplats, med kalkstensgolv
Idéer för att renovera en eklektisk matplats, med kalkstensgolv
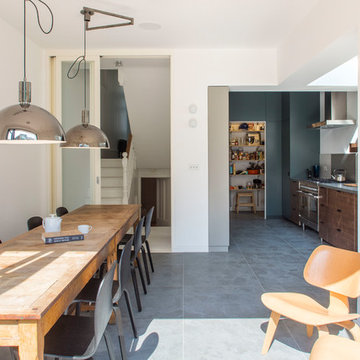
Kitchen larder towards the rear is a three sided walk in storage room with flexible shelving from floor to ceiling. Dark grey/green flush panelled wall is made of spray painted mdf panel -
All joinery work by Joshua Dumond Furniture
Photos by Adam Luszniak
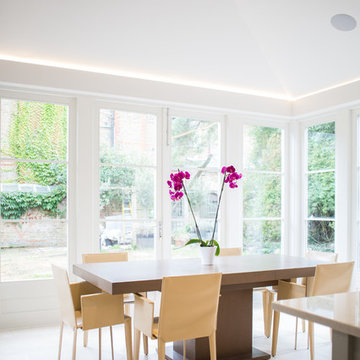
Pippa Wilson Photography
Idéer för mellanstora vintage kök med matplatser, med kalkstensgolv och beiget golv
Idéer för mellanstora vintage kök med matplatser, med kalkstensgolv och beiget golv
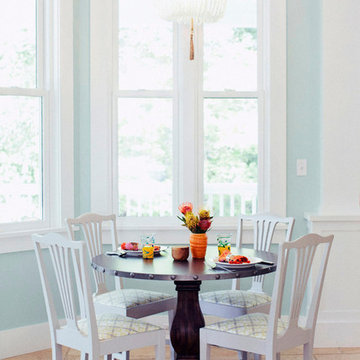
Lynn Bagley
Inspiration för små klassiska kök med matplatser, med blå väggar och kalkstensgolv
Inspiration för små klassiska kök med matplatser, med blå väggar och kalkstensgolv
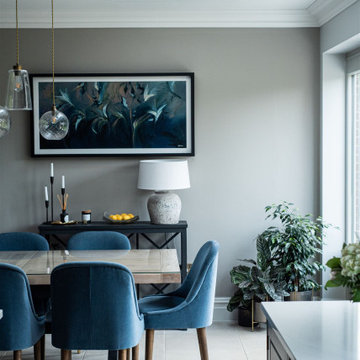
Dining Room with blue velvet dining chairs with feature pendant lights. The light fittings are from Rothchild and Bickers, made to order to our design specifications.
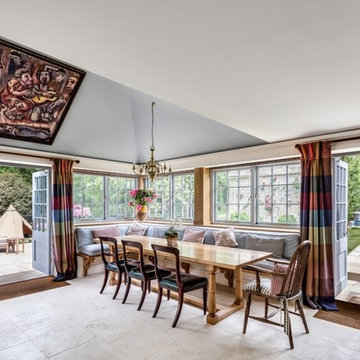
Refurbishment of a Grade II* Listed Country house with outbuildings in the Cotswolds. The property dates from the 17th Century and was extended in the 1920s by the noted Cotswold Architect Detmar Blow. The works involved significant repairs and restoration to the stone roof, detailing and metal windows, as well as general restoration throughout the interior of the property to bring it up to modern living standards. A new heating system was provided for the whole site, along with new bathrooms, playroom room and bespoke joinery. A new, large garden room extension was added to the rear of the property which provides an open-plan kitchen and dining space, opening out onto garden terraces.
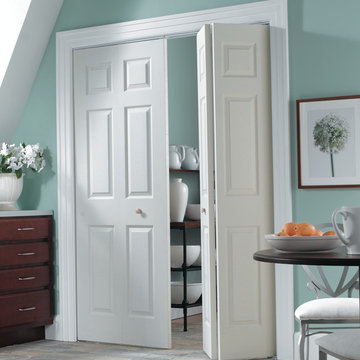
6-Panel Bi-fold Interior Door
Inredning av en modern matplats, med blå väggar, kalkstensgolv och flerfärgat golv
Inredning av en modern matplats, med blå väggar, kalkstensgolv och flerfärgat golv
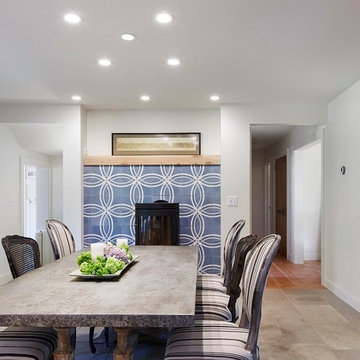
Photography by Corey Gaffer
Foto på ett mellanstort skandinaviskt kök med matplats, med vita väggar, kalkstensgolv, en öppen vedspis och en spiselkrans i trä
Foto på ett mellanstort skandinaviskt kök med matplats, med vita väggar, kalkstensgolv, en öppen vedspis och en spiselkrans i trä
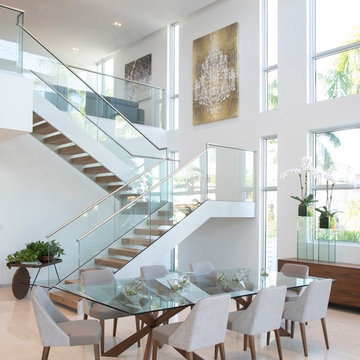
SDH Studio - Architecture and Design
Location: Bal Harbour, Florida, USA
Set in a magnificent corner lot in Bal Harbour Village the site is filled with natural light. This contemporary home is conceived as an open floor plan that integrates indoor with outdoor maximizing family living and entertaining.
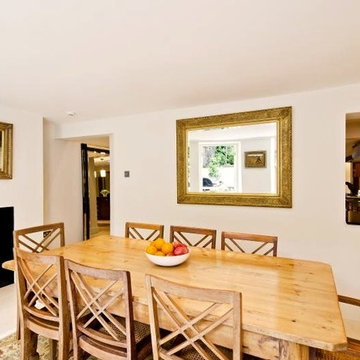
The entire lower floor of this home is dedicated to the kitchen and dining room. A serving hatch allows easy access for serving meals and clearing plates. A wood burning fire creates a warm and sociable vibe. The leaning mirror adjoining the kitchen creates a visual link to both spaces.
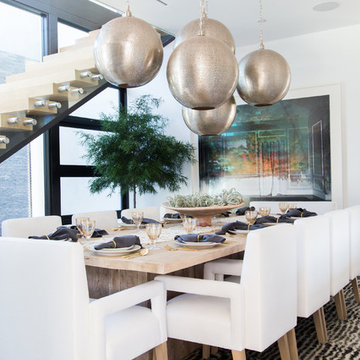
Interior Design by Blackband Design
Photography by Tessa Neustadt
Inspiration för stora moderna separata matplatser, med vita väggar, kalkstensgolv, en dubbelsidig öppen spis och en spiselkrans i trä
Inspiration för stora moderna separata matplatser, med vita väggar, kalkstensgolv, en dubbelsidig öppen spis och en spiselkrans i trä
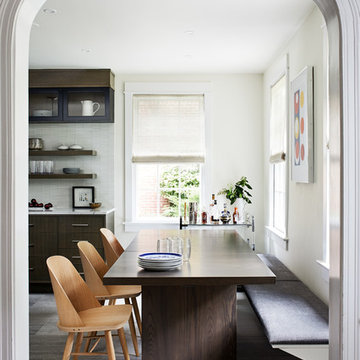
Idéer för att renovera ett funkis kök med matplats, med kalkstensgolv och grått golv
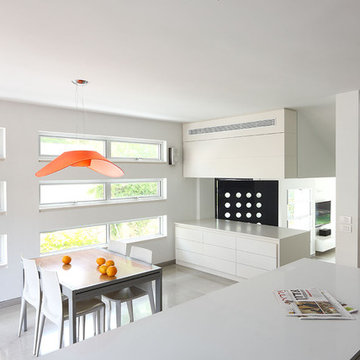
veiw from the kitchen
Idéer för ett litet modernt kök med matplats, med vita väggar och kalkstensgolv
Idéer för ett litet modernt kök med matplats, med vita väggar och kalkstensgolv
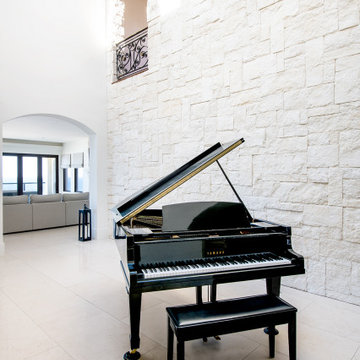
Double-height dining room with overlooking balcony is finished with a limestone split face wall.
Idéer för ett stort medelhavsstil kök med matplats, med beige väggar, kalkstensgolv och beiget golv
Idéer för ett stort medelhavsstil kök med matplats, med beige väggar, kalkstensgolv och beiget golv
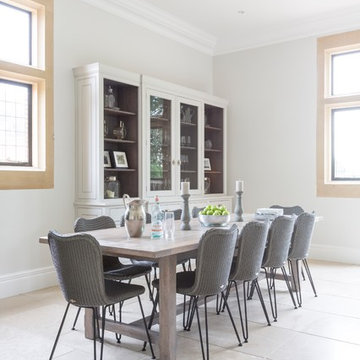
We were delighted to work with the homeowners of this breathtakingly beautiful luxury home in Ascot, Berkshire to create their dream kitchen.
Comprising a large open plan kitchen / dining space, utility room, boot room and laundry room, the project was almost completely a blank canvas except for the kitchen the house came with which was cramped and ill-fitting for the large space.
With three young children, the home needed to serve the needs of the family first but also needed to be suitable for entertaining on a reasonably large level. The kitchen features a host of cooking appliances designed with entertaining in mind including the legendary Wolf Duel fuel Range with Charbroiler with a Westin extractor. Opposite the Wolf range and integrated into the island are a Miele microwave and Miele sous chef warming drawer.
The large kitchen island acts the main prep area and includes a Villeroy & Boch Double Butler Sink with insinkerator waste disposal, Perrin & Rowe Callisto Mixer Tap with rinse and a Quooker Pro Vaq 3 Classic tap finished in polished nickel. The eurocargo recycling pullout bins are located in the island with a Miele dishwasher handily located either side to ensure maximum efficiency. Choosing the iconic Sub-Zero fridge freezer for this kitchen was a super choice for this large kitchen / dining area and provides ample storage.
The dining area has a Weathered Oak Refectory Table by Humphrey Munson. The table seats 10 so works really well for entertaining friends and family in the open plan kitchen / dining area. The seating is by Vincent Sheppard which is perfect for a family with young children because they can be easily maintained.
Photo credit: Paul Craig
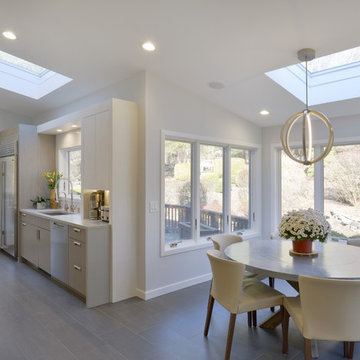
A new picture window and skylight extend views to the outside while providing the natural light requested by the client. Enlarging the space by incorporating the square footage of the existing screened-in porch and sunroom allowed for a sun-filled eating area.
Photography: Peter Krupenye
273 foton på vit matplats, med kalkstensgolv
3
